Exterior Design Ideas with a Green Roof
Refine by:
Budget
Sort by:Popular Today
1 - 20 of 348 photos
Item 1 of 3
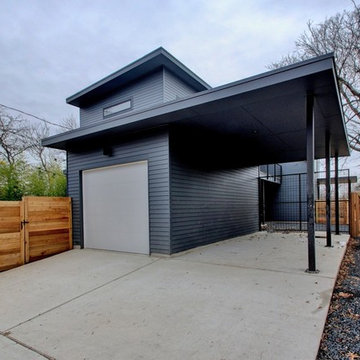
Two covered parking spaces accessible from the alley
Photo of a mid-sized midcentury two-storey grey house exterior in Austin with wood siding, a flat roof and a green roof.
Photo of a mid-sized midcentury two-storey grey house exterior in Austin with wood siding, a flat roof and a green roof.
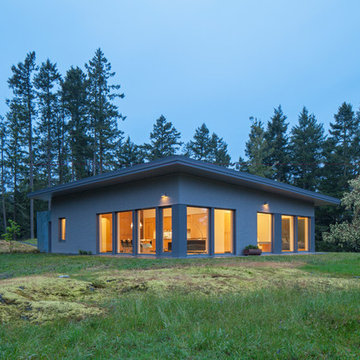
This prefabricated 1,800 square foot Certified Passive House is designed and built by The Artisans Group, located in the rugged central highlands of Shaw Island, in the San Juan Islands. It is the first Certified Passive House in the San Juans, and the fourth in Washington State. The home was built for $330 per square foot, while construction costs for residential projects in the San Juan market often exceed $600 per square foot. Passive House measures did not increase this projects’ cost of construction.
The clients are retired teachers, and desired a low-maintenance, cost-effective, energy-efficient house in which they could age in place; a restful shelter from clutter, stress and over-stimulation. The circular floor plan centers on the prefabricated pod. Radiating from the pod, cabinetry and a minimum of walls defines functions, with a series of sliding and concealable doors providing flexible privacy to the peripheral spaces. The interior palette consists of wind fallen light maple floors, locally made FSC certified cabinets, stainless steel hardware and neutral tiles in black, gray and white. The exterior materials are painted concrete fiberboard lap siding, Ipe wood slats and galvanized metal. The home sits in stunning contrast to its natural environment with no formal landscaping.
Photo Credit: Art Gray
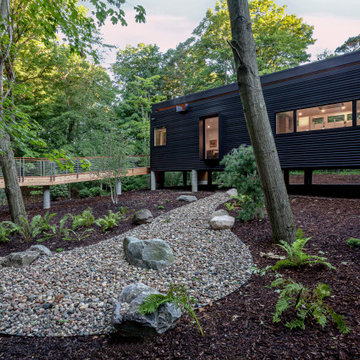
South Entry Garden - Bridge House - Fenneville, Michigan - Lake Michigan, Saugutuck, Michigan, Douglas Michigan - HAUS | Architecture For Modern Lifestyles
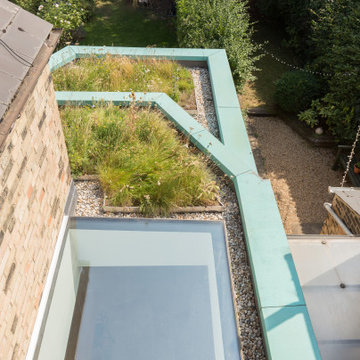
Photo credit: Matthew Smith ( http://www.msap.co.uk)
Photo of a mid-sized contemporary three-storey green townhouse exterior in Cambridgeshire with metal siding, a flat roof and a green roof.
Photo of a mid-sized contemporary three-storey green townhouse exterior in Cambridgeshire with metal siding, a flat roof and a green roof.
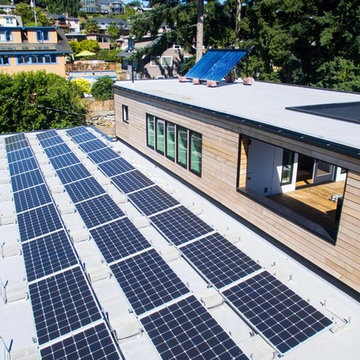
zero net energy house in Seattle with large solar array on the roof
Inspiration for a mid-sized contemporary three-storey white house exterior in Seattle with wood siding, a flat roof and a green roof.
Inspiration for a mid-sized contemporary three-storey white house exterior in Seattle with wood siding, a flat roof and a green roof.
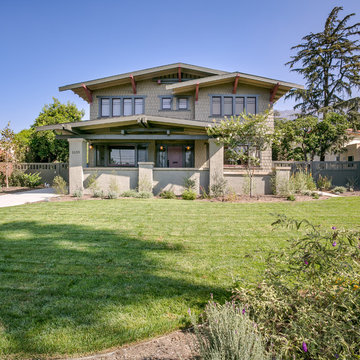
Pierre Galant
Photo of a large arts and crafts two-storey green house exterior in Santa Barbara with wood siding, a gable roof and a green roof.
Photo of a large arts and crafts two-storey green house exterior in Santa Barbara with wood siding, a gable roof and a green roof.
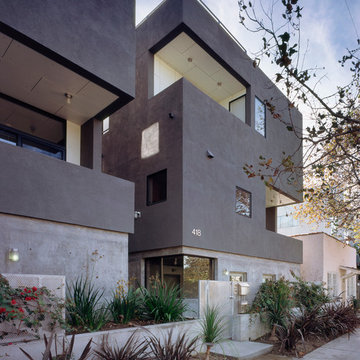
Benny Chan
Inspiration for a mid-sized modern three-storey grey townhouse exterior in Los Angeles with concrete fiberboard siding, a flat roof and a green roof.
Inspiration for a mid-sized modern three-storey grey townhouse exterior in Los Angeles with concrete fiberboard siding, a flat roof and a green roof.
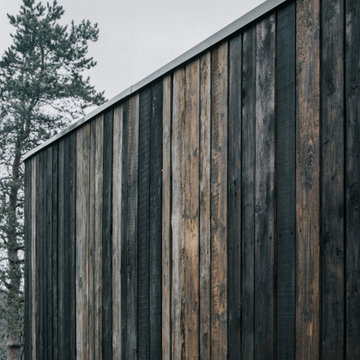
Photo of a small scandinavian one-storey black house exterior in Saint Petersburg with wood siding, a flat roof and a green roof.
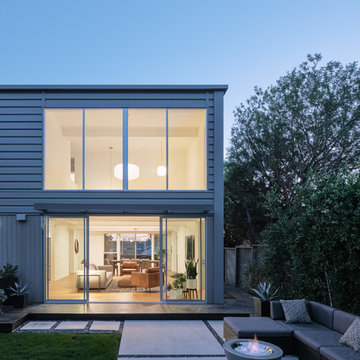
Joe Fletcher
This is an example of a large contemporary two-storey grey house exterior in Los Angeles with mixed siding, a flat roof and a green roof.
This is an example of a large contemporary two-storey grey house exterior in Los Angeles with mixed siding, a flat roof and a green roof.
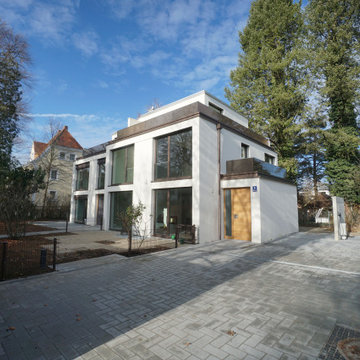
Ansicht des parkartigen Grundstücks von Südosten, Foto Thomas Schilling
Inspiration for a large contemporary stucco beige duplex exterior in Munich with a flat roof and a green roof.
Inspiration for a large contemporary stucco beige duplex exterior in Munich with a flat roof and a green roof.
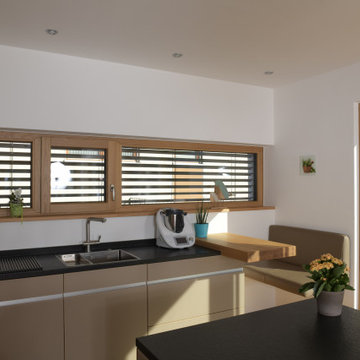
Modernes Haus mit Holz-Alu Fenster. Die Fenster sind innen in Eiche. Im Haus findet mann Hebe-Schiebetüren sowie Festverglasungen und normale Fenster. Der Sonnenschutz wurde mithilfe von Raffstores gelöst.
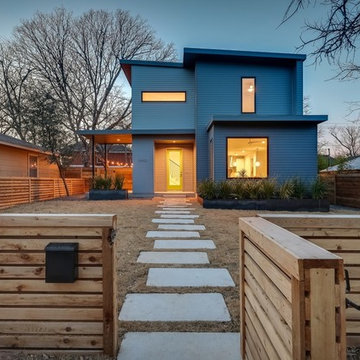
This is an example of a mid-sized midcentury two-storey grey house exterior in Austin with wood siding, a flat roof and a green roof.
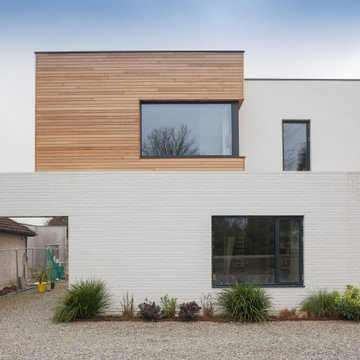
Contemporary new build two storey detached house in Dublin, Ireland. The external materials are white brickwork, western red cedar shiplap cladding and selfcoloured white render. Windows are dark grey alu-clad high performance triple glazed low energy.
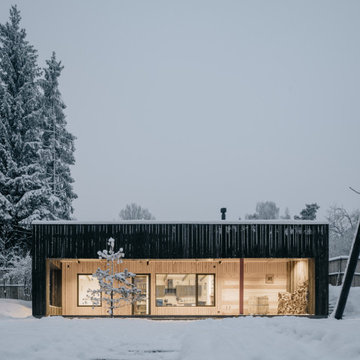
Inspiration for a small scandinavian one-storey black house exterior in Saint Petersburg with wood siding, a flat roof and a green roof.
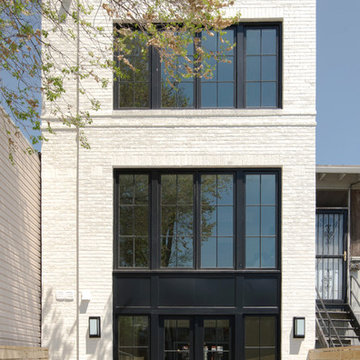
Joshua Hill
Inspiration for a mid-sized modern two-storey brick white duplex exterior in DC Metro with a flat roof and a green roof.
Inspiration for a mid-sized modern two-storey brick white duplex exterior in DC Metro with a flat roof and a green roof.
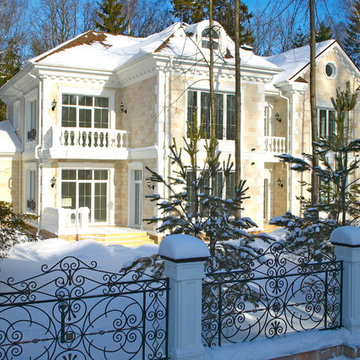
This is an example of a mid-sized traditional two-storey beige house exterior in Moscow with stone veneer, a gambrel roof and a green roof.
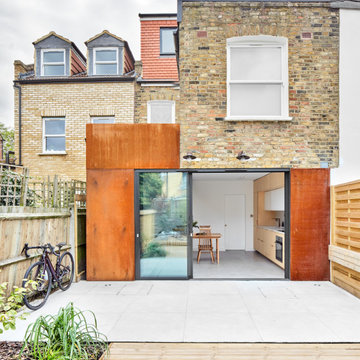
The new intervention was clearly defined with new materials while the remaining first floor level was left with its original brickwork. the contrast of both is well balanced, creating the optical illusion of the first floor floating. Big sliding doors integrate the exterior with the interior
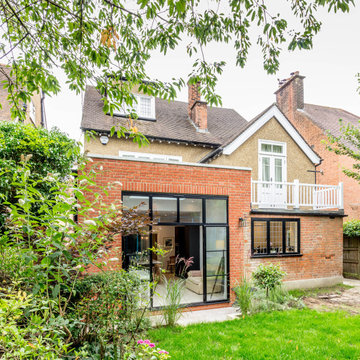
exterior extension
Mid-sized contemporary one-storey brick red house exterior in Hertfordshire with a flat roof and a green roof.
Mid-sized contemporary one-storey brick red house exterior in Hertfordshire with a flat roof and a green roof.
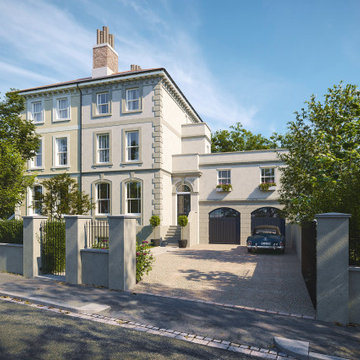
Design ideas for a mid-sized traditional duplex exterior in Oxfordshire with four or more storeys, a flat roof and a green roof.
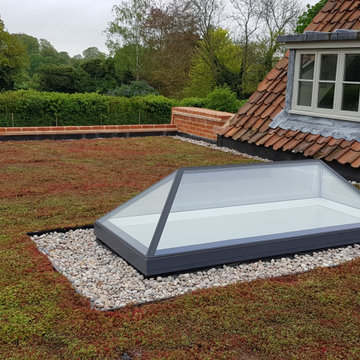
Glazing Vision Elongated Pyramid installed within a live sedum roof complementing the green landscape
Large traditional two-storey house exterior in Other with a flat roof and a green roof.
Large traditional two-storey house exterior in Other with a flat roof and a green roof.
Exterior Design Ideas with a Green Roof
1