Exterior Design Ideas with a Green Roof
Refine by:
Budget
Sort by:Popular Today
81 - 100 of 348 photos
Item 1 of 3
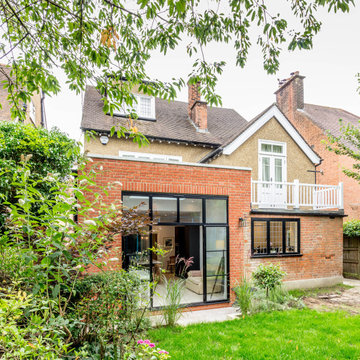
exterior extension
Mid-sized contemporary one-storey brick red house exterior in Hertfordshire with a flat roof and a green roof.
Mid-sized contemporary one-storey brick red house exterior in Hertfordshire with a flat roof and a green roof.
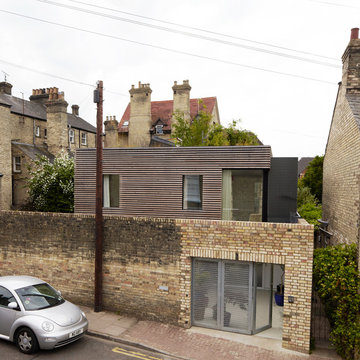
A three bedroom family house on a tight urban site in the centre of Cambridge. The site measures only 7.5metres wide by 10.5metres deep, it is flanked on all sides by 3metre high walls and room had to be found for an off street parking space. Unobscured glazing was only permitted on the front elevation, and 1 square metre of fixed obscured glass was all that was permitted on the other three. Most of the daylight comes from above and white resin floors, a white metal staircase, a double height sitting area, mirrors, and perforate meshes maximize the sense of space inside.
Photos: Mel Yates
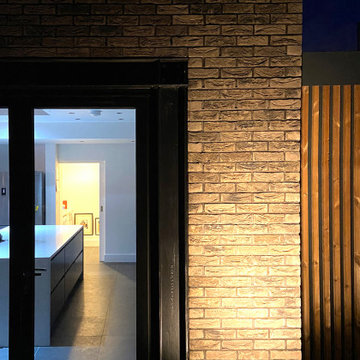
This project is a remodel of and extension to a modest suburban semi detached property.
The scheme involved a complete remodel of the existing building, integrating existing spaces with the newly created spaces for living, dining and cooking. A keen cook, an important aspect of the brief was to incorporate a substantial back kitchen to service the main kitchen for entertaining during larger gatherings.
Keen to express a clear distinction between the old and the new, with a fondness of industrial details, the client embraced the proposal to expose structural elements and keep to a minimal material palette.
Initially daunted by the prospect of substantial home improvement works, yet faced with the dilemma of being unable to find a property that met their needs in a locality in which they wanted to continue to live, Group D's management of the project has enabled the client to remain in an area they love in a home that serves their needs.
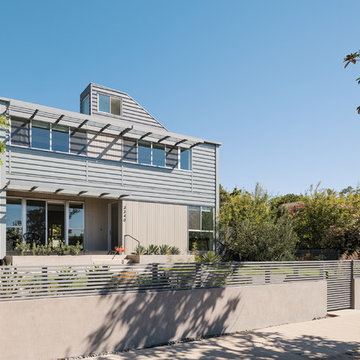
The Mar Vista Connect 10. The 3200sqf with 4 bed, 3 bath modern prefab home replaced an existing home that had outgrown the families needs. Instead of leaving the neighboorhood they love this family decided to replace their home with a modern prefab that was delivered in a day!
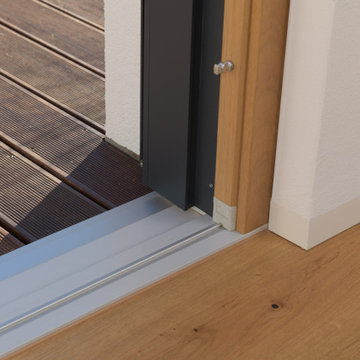
Modernes Haus mit Holz-Alu Fenster. Die Fenster sind innen in Eiche. Im Haus findet mann Hebe-Schiebetüren sowie Festverglasungen und normale Fenster. Der Sonnenschutz wurde mithilfe von Raffstores gelöst.
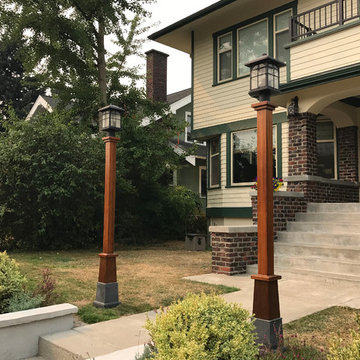
Exterior Curb Appeal, Craftsman Four Square, Seattle , WA. Belltown Design. Photography by Paula McHugh
Inspiration for a large arts and crafts two-storey yellow house exterior in Seattle with concrete fiberboard siding, a gable roof and a green roof.
Inspiration for a large arts and crafts two-storey yellow house exterior in Seattle with concrete fiberboard siding, a gable roof and a green roof.
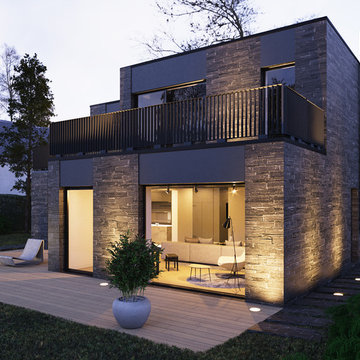
Mid-sized modern three-storey brick grey house exterior in Other with a flat roof and a green roof.
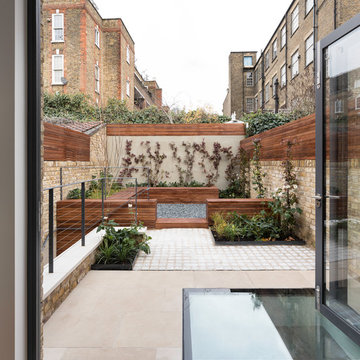
Peter Landers Photography
Photo of a mid-sized contemporary three-storey brick townhouse exterior in London with a flat roof and a green roof.
Photo of a mid-sized contemporary three-storey brick townhouse exterior in London with a flat roof and a green roof.
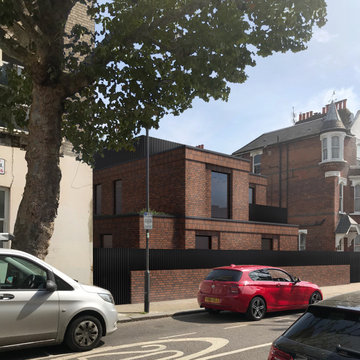
Street elevation of a stunning new build residential development in West London, comprising of 5 new-build flats. The red brick exterior relates to its' surroundings and sits well within the context, whilst internally every flat is equipped with generous private amenity spaces and the highest quality of materials and space planning.
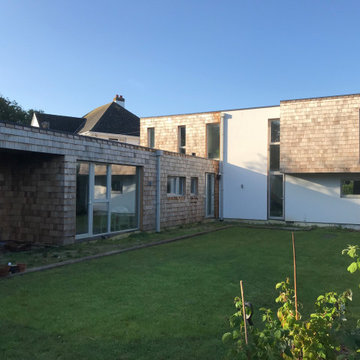
Design ideas for a mid-sized midcentury two-storey orange house exterior in Devon with wood siding, a flat roof and a green roof.
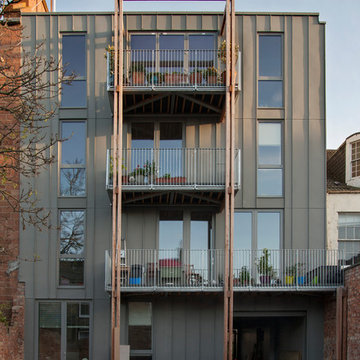
John Reiach
This is an example of a mid-sized contemporary three-storey red apartment exterior in Edinburgh with metal siding, a flat roof and a green roof.
This is an example of a mid-sized contemporary three-storey red apartment exterior in Edinburgh with metal siding, a flat roof and a green roof.
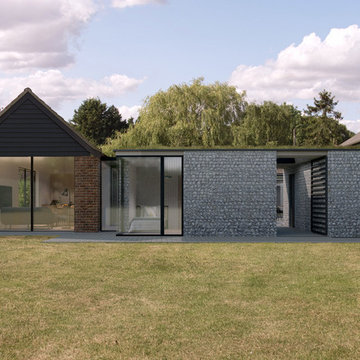
This contemporary extension to a listed barn in Stanningfield creates new spaces and improves accessibility for disabled occupants.
Design ideas for a mid-sized contemporary one-storey grey house exterior in Cambridgeshire with stone veneer, a flat roof and a green roof.
Design ideas for a mid-sized contemporary one-storey grey house exterior in Cambridgeshire with stone veneer, a flat roof and a green roof.
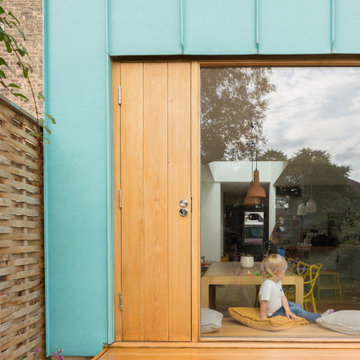
Photo credit: Matthew Smith ( http://www.msap.co.uk)
Design ideas for a mid-sized contemporary three-storey green townhouse exterior in Cambridgeshire with metal siding, a flat roof and a green roof.
Design ideas for a mid-sized contemporary three-storey green townhouse exterior in Cambridgeshire with metal siding, a flat roof and a green roof.
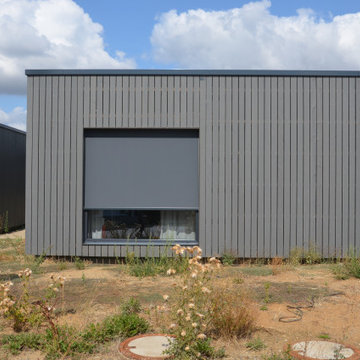
This is an example of a mid-sized contemporary one-storey grey house exterior in Other with wood siding, a flat roof, a green roof, a black roof and clapboard siding.
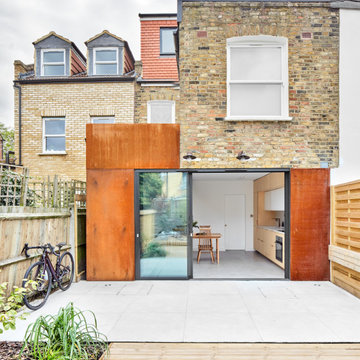
The new intervention was clearly defined with new materials while the remaining first floor level was left with its original brickwork. the contrast of both is well balanced, creating the optical illusion of the first floor floating. Big sliding doors integrate the exterior with the interior
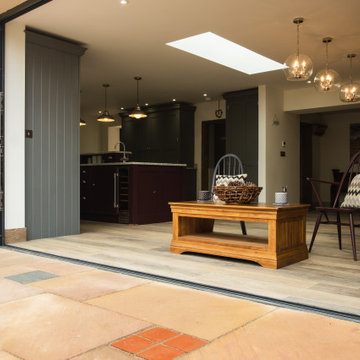
Open plan kitchen and dining area with natural daylight from lantern rooflight.
This is an example of a large traditional two-storey house exterior in Other with a flat roof and a green roof.
This is an example of a large traditional two-storey house exterior in Other with a flat roof and a green roof.
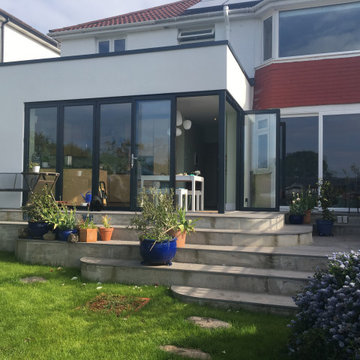
Mid-sized contemporary one-storey stucco white duplex exterior in Devon with a flat roof and a green roof.
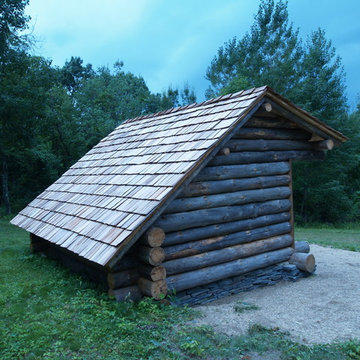
Adirondack style Lean-to constructed from logs harvested on site. Roofing is Cedar hand splits.
Mid-sized country exterior in New York with wood siding, a shed roof and a green roof.
Mid-sized country exterior in New York with wood siding, a shed roof and a green roof.
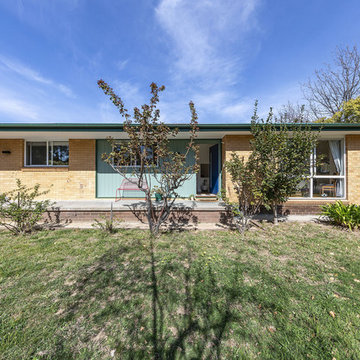
This is an example of a small contemporary one-storey brick yellow house exterior in Canberra - Queanbeyan with a flat roof and a green roof.
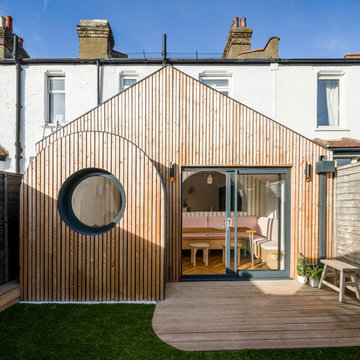
Extension with untreated larch facade, arched bay window and porthole window.
All photos by Gareth Gardner
Photo of a small transitional one-storey townhouse exterior in London with wood siding, a gable roof and a green roof.
Photo of a small transitional one-storey townhouse exterior in London with wood siding, a gable roof and a green roof.
Exterior Design Ideas with a Green Roof
5