Exterior Design Ideas with a Green Roof
Refine by:
Budget
Sort by:Popular Today
41 - 60 of 348 photos
Item 1 of 3
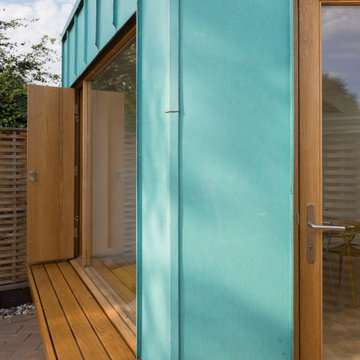
Photo credit: Matthew Smith ( http://www.msap.co.uk)
Photo of a mid-sized contemporary three-storey green townhouse exterior in Cambridgeshire with metal siding, a flat roof and a green roof.
Photo of a mid-sized contemporary three-storey green townhouse exterior in Cambridgeshire with metal siding, a flat roof and a green roof.
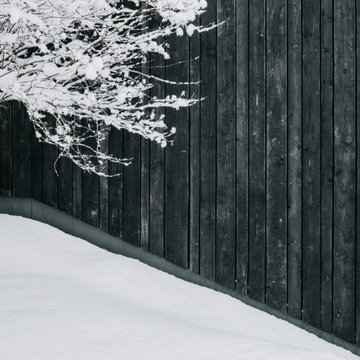
Design ideas for a small scandinavian one-storey black house exterior in Saint Petersburg with wood siding, a flat roof and a green roof.
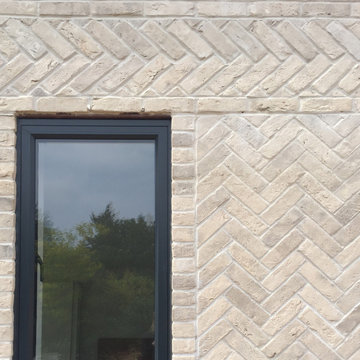
This extension and refurbishment project is currently on site in Henley-on-Thames with a completion date later this summer.
The main house volume is of a traditional red/brick finish with flush casement windows. However, in contrast to this, the single storey rear extension is defined as a separate volume in a handmade cream brick with herringbone panels.
Taking advantage of this change in style for the single storey element, the kitchen and dining room have large openings into the garden via minimal aluminium sliding doors letting in large amounts of natural light.
A sedum roof covers this flat roof extension, providing a much improved view over the flat roof as well as helping biodiversity and reducing rainwater run off.
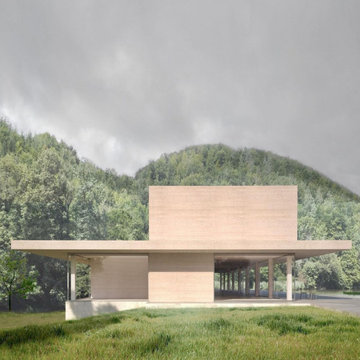
Inspiration for a mid-sized modern three-storey exterior with wood siding, a flat roof and a green roof.
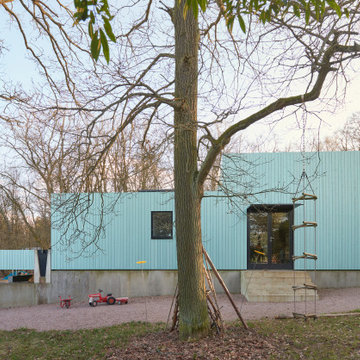
Grünes Wohnen
Modulhäuser A und B, Rheingrafenstraße 112, direkt am Wald. Wir hatten das Grundstück vom Staat ersteigert, eine Konversionsfläche der Amerikaner. Wir, beide Architekten aus Stuttgart kommend, wo wir nach dem Studium arbeiteten, die Schwester und der Schwager, alle jeweils mit Kindern. Sie wohnten zu dem Zeitpunkt in Frankfurt. Bis auf meine Frau, kommen wir von hier, weswegen wir es Heimat nennen. Die Häuser mußten günstig werden, wir boten Eigenleistungen. Wir die Architektenleistungen, das Mauern der Kerne mit Familie und Freunden sowie der Trockenbau und Möbel mit dem Vater. Wir bauten mit Firmen, die Fundamente und die Hülle, im Haus aber nur das Nötigste. Wegen der Kosten reduzierten wir auf einen Ofen für die Übergangszeit, eine simple Fussbodenheizung, drei Zimmer, Küche und ein Bad.
Die Häuser fügen sich in die 60er Jahre Flachdach-Nachbarschaftsstruktur ein und stehen städtebaulich doch selbstbewußt da.
Drei Module, drei Türen, 11 Fenster plus ein Innenfenster je Haus. Ein Modul Wohnen, ein Modul Rückzug und ein Modul Aussenlager für Mobilität und Gartenwerkzeug. Arrangiert als Dorf, mit einem Platz in der Mitte, für die hausübergreifende Gemeinschaft.
Im Inneren sind die Häuser wie eine Stadt organisiert. Die Familie als Gemeinschaft, die Struktur mit zentraler Halle und Straßen, sogar Gassen. Ruhige Ecken, der Allgemeinheit dienende Infrastruktur und Rückzugsräume. Adressen fürs Arbeiten, Lesen, Schlafen oder Musizieren. Es lässt sich leben, zu zweit, zu dritt oder zu viert. Jetzt als Familie mit Kind und im hohen Alter mit Servicekraft. Niemals zu klein, oder zu groß. Es entstand eine Höhle mit grandioser Aussicht, ein Ort der Geborgenheit, der sich im Sommer aufklappt und zum Garten hin öffnet, im Winter auf 120 qm beheizte Fläche beschränkt. Ein Wohnraumensemble, oszillierend zwischen Ex- und Introvertiertheit. Reduziert – auf das Wesentliche.
Wir hatten jeweils 240.000,- € Gesamtbudget für unsere Schutzhüllen. Hierfür verzichteten wir auf einen Keller. Die Häuser schmiegen sich ins natürliche Gelände, um Aushub zu sparen. Was dennoch weichen mußte, wurde im Stahlbetonrahmen wieder aufgefüllt und bildet somit den verankernden Sockel. Wir verzichteten auf eine Bodenplatte und haben den Estrich direkt auf den eingebrachten Schotter verbaut. Ein Strassenaufbau, sozusagen. Es gibt keine Installationsebene an den Aussenwänden, dafür nur kurzwegige, konzentrierte Technik im Kern. Die Leichtbauwände sind reversibel, damit es anpassbar bleibt. Unsere Oberflächen sind sichtbar belassen, meist unbehandelt.
Wir haben viel über Notwendiges und Überflüssiges diskutiert, unsere Bedürfnisse definiert. Wir wohnten zuvor auf 85 qm in einer Etagenwohnung mit Balkon und kannten die Häuser unserer Freunde und Bekannten mit 160 qm oder mehr. Wir wollen einen Ort in der Heimat schaffen, der unsere großstädtische Prägung nicht negiert. Wir manifestierten unser Erlerntes und hinterfragen Gepflogenheiten. Wir erschafften ein Stück Kultur in der durch den Wald geprägten Landschaft.
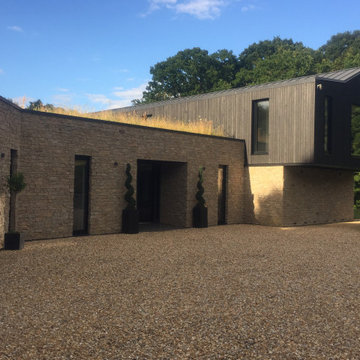
Photo of a mid-sized modern two-storey multi-coloured house exterior in Hampshire with stone veneer, a flat roof and a green roof.
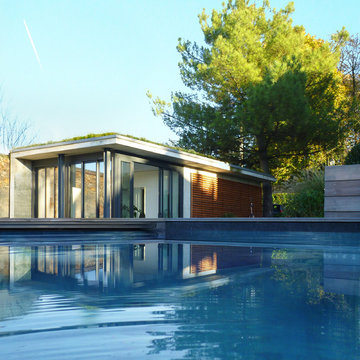
Photo of a large contemporary two-storey multi-coloured house exterior in Paris with wood siding, a flat roof and a green roof.
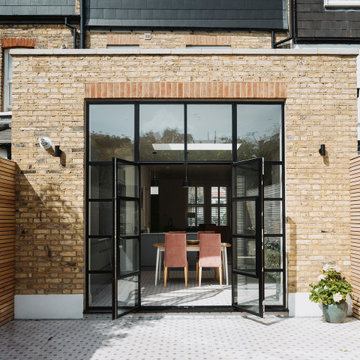
Photo of a mid-sized contemporary three-storey brick townhouse exterior in Oxfordshire with a green roof.
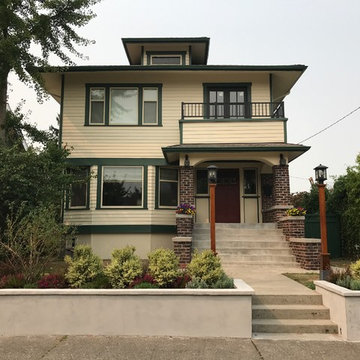
Our siding material is prepainted Hardie Plank, to cut down on cost. Our color scheme is made up of SW Sailcoth, a typical Hardie color, Shadowy Evergreen 19-18 by Pratt and Lambert for the trim and bands, Exterior Curb Appeal, Craftsman Four Square, Seattle , WA. Belltown Design. Photography by Paula McHugh
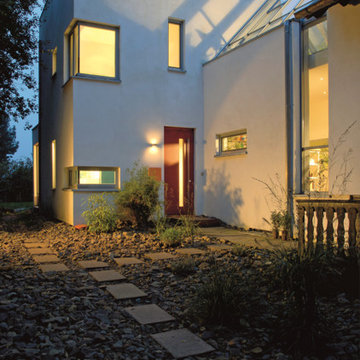
Bildnachweis: Bauidee
This is an example of a mid-sized contemporary two-storey stucco white house exterior in Cologne with a flat roof and a green roof.
This is an example of a mid-sized contemporary two-storey stucco white house exterior in Cologne with a flat roof and a green roof.
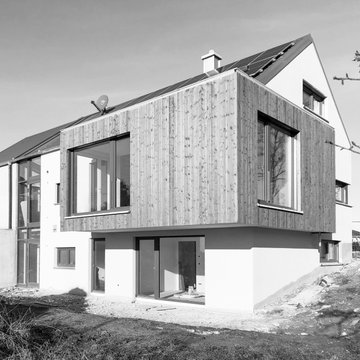
Dieser Anbau ragt in den Hang hinein und gibt einen wundervollen Blick frei.
Photo of a mid-sized traditional three-storey black house exterior in Munich with wood siding, a flat roof, a green roof, a black roof and clapboard siding.
Photo of a mid-sized traditional three-storey black house exterior in Munich with wood siding, a flat roof, a green roof, a black roof and clapboard siding.
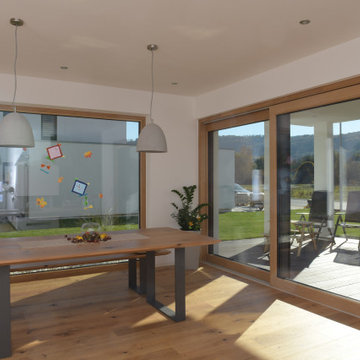
Modernes Haus mit Holz-Alu Fenster. Die Fenster sind innen in Eiche. Im Haus findet mann Hebe-Schiebetüren sowie Festverglasungen und normale Fenster. Der Sonnenschutz wurde mithilfe von Raffstores gelöst.
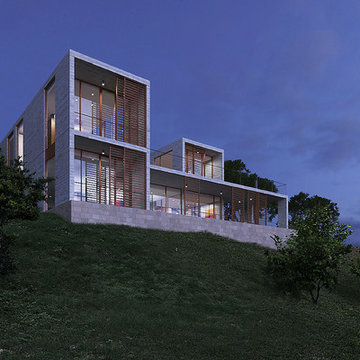
The house is located on a hillside overlooking the Colorado River and mountains beyond. It is designed for a young couple with two children, and grandparents who come to visit and stay for certain period of time.
The house consists of a L shaped two-story volume connected by a one-story base. A courtyard with a reflection pool is located in the heart of the house, bringing daylight and fresh air into the surrounding rooms. The main living areas are positioned on the south end and open up for sunlight and uninterrupted views out to the mountains. Outside the dining and living rooms is a covered terrace with a fire place on one end, a place to get directly connected with natural surroundings.
Wood screens are located at along windows and the terrace facing south, the screens can move to different positions to block unwanted sun light at different time of the day. The house is mainly made of concrete with large glass windows and sliding doors that bring in daylight and permit natural ventilation.
The design intends to create a structure that people can perceive and appreciate both the “raw” nature outside the house: the mountain, the river and the trees, and also the “abstract” natural phenomena filtered through the structure, such as the reflection pool, the sound of rain water dropping into the pool, the light and shadow play by the sun penetrating through the windows, and the wind flowing through the space.
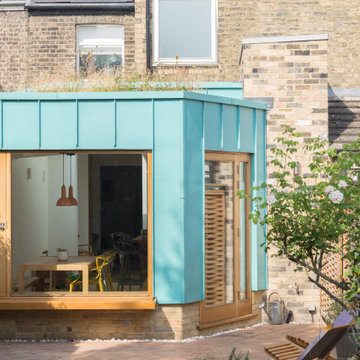
Photo credit: Matthew Smith ( http://www.msap.co.uk)
Design ideas for a mid-sized contemporary three-storey green townhouse exterior in Cambridgeshire with metal siding, a flat roof and a green roof.
Design ideas for a mid-sized contemporary three-storey green townhouse exterior in Cambridgeshire with metal siding, a flat roof and a green roof.
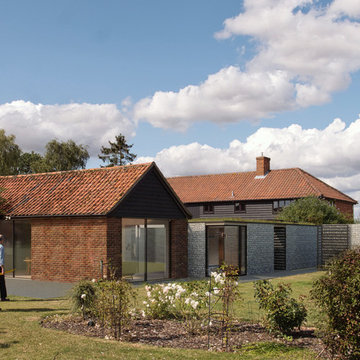
This contemporary extension to a listed barn in Stanningfield creates new spaces and improves accessibility for disabled occupants.
Clad in flint, the extension aims to achieve a minimal and modern appearance whilst not overpowering the listed building.
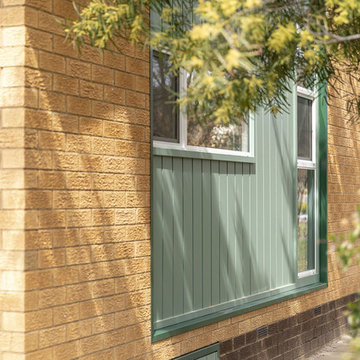
This is an example of a small contemporary one-storey brick yellow house exterior in Canberra - Queanbeyan with a flat roof and a green roof.
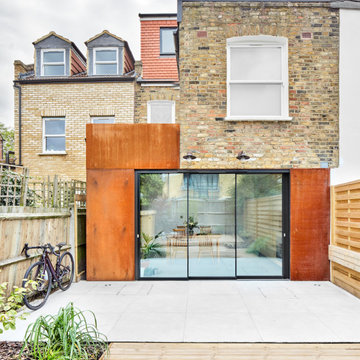
The new intervention was clearly defined with new materials while the remaining first floor level was left with its original brickwork. the contrast of both is well balanced, creating the optical illusion of the first floor floating. Big sliding doors integrate the exterior with the interior
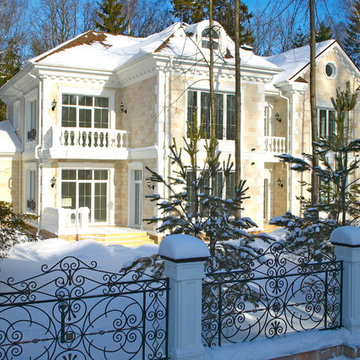
This is an example of a mid-sized traditional two-storey beige house exterior in Moscow with stone veneer, a gambrel roof and a green roof.
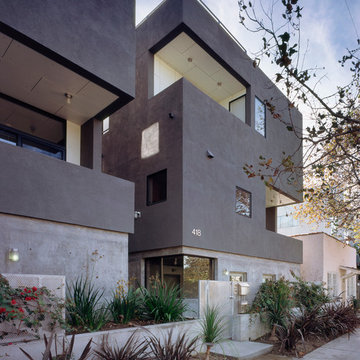
Benny Chan
Inspiration for a mid-sized modern three-storey grey townhouse exterior in Los Angeles with concrete fiberboard siding, a flat roof and a green roof.
Inspiration for a mid-sized modern three-storey grey townhouse exterior in Los Angeles with concrete fiberboard siding, a flat roof and a green roof.
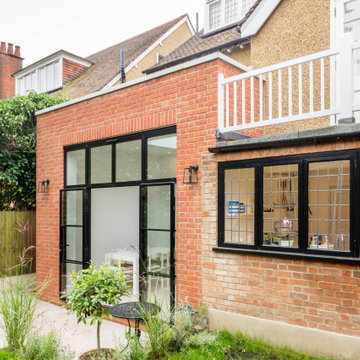
exterior extension
Inspiration for a mid-sized contemporary one-storey brick red house exterior in Hertfordshire with a flat roof and a green roof.
Inspiration for a mid-sized contemporary one-storey brick red house exterior in Hertfordshire with a flat roof and a green roof.
Exterior Design Ideas with a Green Roof
3