Exterior Design Ideas with a Grey Roof and Clapboard Siding
Refine by:
Budget
Sort by:Popular Today
141 - 160 of 2,707 photos
Item 1 of 3

Photo of a small contemporary two-storey brick grey house exterior in Austin with a butterfly roof, a mixed roof, a grey roof and clapboard siding.
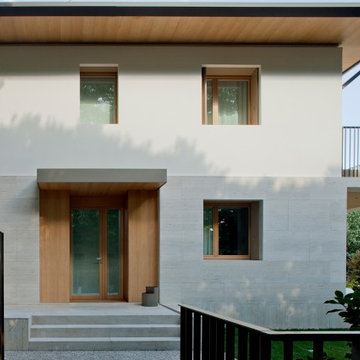
Il fronte principale
This is an example of a mid-sized midcentury three-storey beige house exterior in Venice with stone veneer, a hip roof, a metal roof, a grey roof and clapboard siding.
This is an example of a mid-sized midcentury three-storey beige house exterior in Venice with stone veneer, a hip roof, a metal roof, a grey roof and clapboard siding.
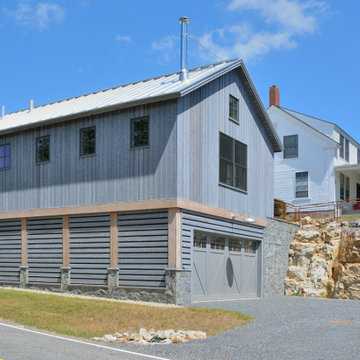
Design ideas for a country two-storey grey exterior in Portland Maine with wood siding, a gable roof, a metal roof, a grey roof and clapboard siding.
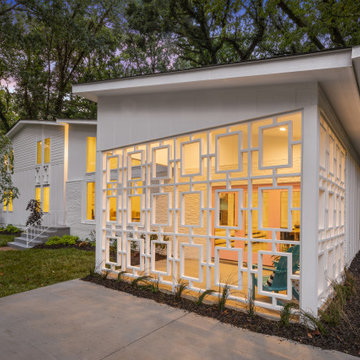
Mid-Century Modern home designed and developed by Gary Crowe!
Large midcentury two-storey white house exterior in Other with concrete fiberboard siding, a shed roof, a shingle roof, a grey roof and clapboard siding.
Large midcentury two-storey white house exterior in Other with concrete fiberboard siding, a shed roof, a shingle roof, a grey roof and clapboard siding.
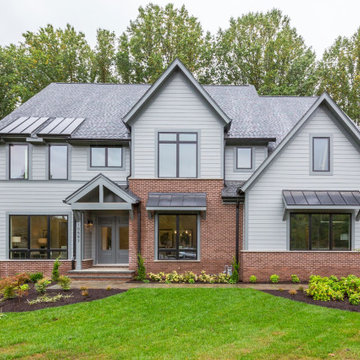
Photo of a country two-storey grey house exterior in DC Metro with a gable roof, a shingle roof, a grey roof and clapboard siding.
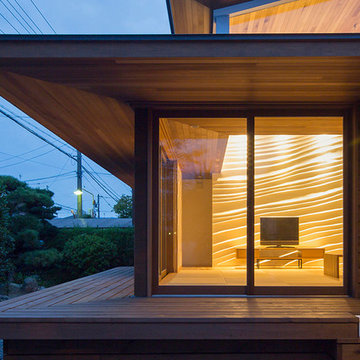
写真 | 堀 隆之
Design ideas for a mid-sized contemporary two-storey brown house exterior in Other with wood siding, a shed roof, a metal roof, a grey roof and clapboard siding.
Design ideas for a mid-sized contemporary two-storey brown house exterior in Other with wood siding, a shed roof, a metal roof, a grey roof and clapboard siding.
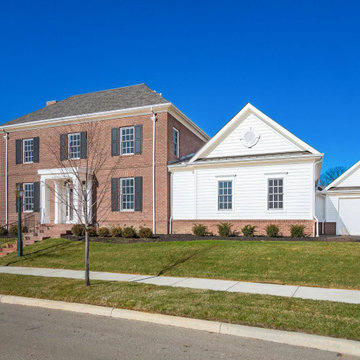
Design ideas for a large traditional three-storey brick red exterior in Columbus with a hip roof, a shingle roof, a grey roof and clapboard siding.
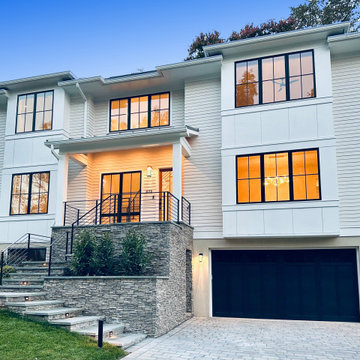
New Contemporary home with hip roofs, paneled box bays, stacked stone front porch, front garage at lower level.
Inspiration for a large contemporary three-storey beige house exterior in DC Metro with concrete fiberboard siding, a hip roof, a shingle roof, a grey roof and clapboard siding.
Inspiration for a large contemporary three-storey beige house exterior in DC Metro with concrete fiberboard siding, a hip roof, a shingle roof, a grey roof and clapboard siding.
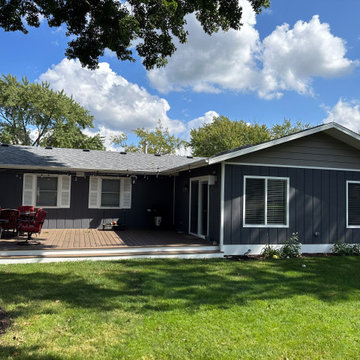
Inspiration for a traditional one-storey blue house exterior in Chicago with wood siding, a butterfly roof, a shingle roof, a grey roof and clapboard siding.
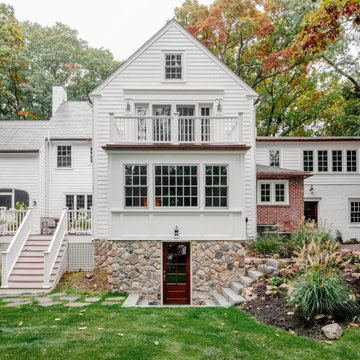
Large traditional two-storey white house exterior in Boston with wood siding, a gable roof, clapboard siding, a shingle roof and a grey roof.
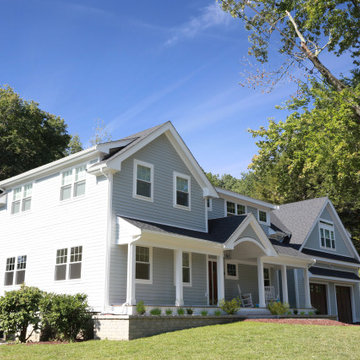
This project was an addition and renovation to an existing home. The home became an approximately 3,100 gross square feet of space on a .34 acre lot in northern Massachusetts. The existing ranch style home was completely renovated with the addition of a two car garage and second floor.
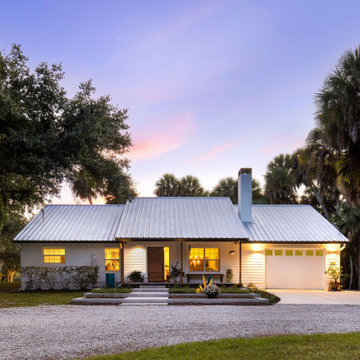
This is an example of a mid-sized country one-storey white house exterior in Other with concrete fiberboard siding, a gable roof, a metal roof, a grey roof and clapboard siding.
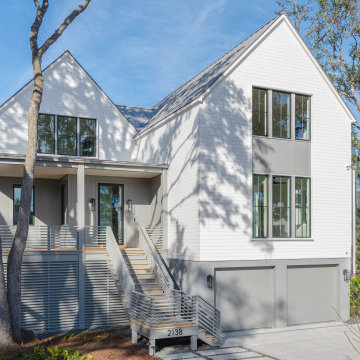
Design ideas for a mid-sized modern two-storey white house exterior in Charleston with concrete fiberboard siding, a gable roof, a metal roof, a grey roof and clapboard siding.
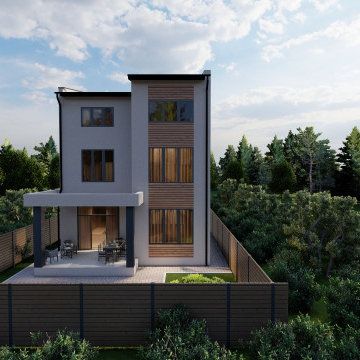
Проект трехэтажного дома в современном стиле разработан для семьи из 4х человек.
На первом этаже располагается просторная кухня-гостиная, котельная, сан. узел, на втором этаже - три спальных комнаты, гардеробная, сан. узел, балкон, на третьем этаже комната отдыха с домашним кинотеатром, летняя кухня и эксплуатируемая часть кровли с бассейном.
На территории предусмотрен навес для двух автомобилей.
Идеальный вариант для семьи, которая любит принимать большое количество гостей!
Конструктив: ленточный монолитный фундамент, несущие стены - кирпич, сборные плиты перекрытия, кровля - металлочерепица.
Проект реализован в г. Ростов-на-Дону
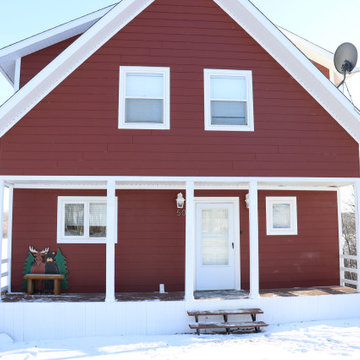
The Lazy Bear Loft is a short-term rental located on Lake of Prairies. The space was designed with style, functionality, and accessibility in mind so that guests feel right at home. The cozy and inviting atmosphere features a lot of wood accents and neutral colours with pops of blue.

Cumuru wood siding rainscreen, white fiber cement panels, aluminum corner trims, wood roof deck over laminated beams, steel roof
Inspiration for a large contemporary one-storey white house exterior with wood siding, a shed roof, a metal roof, a grey roof and clapboard siding.
Inspiration for a large contemporary one-storey white house exterior with wood siding, a shed roof, a metal roof, a grey roof and clapboard siding.
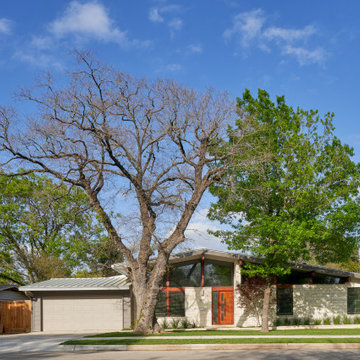
Front Exterior
Design ideas for a mid-sized midcentury one-storey white house exterior in Austin with stone veneer, a gable roof, a metal roof, a grey roof and clapboard siding.
Design ideas for a mid-sized midcentury one-storey white house exterior in Austin with stone veneer, a gable roof, a metal roof, a grey roof and clapboard siding.
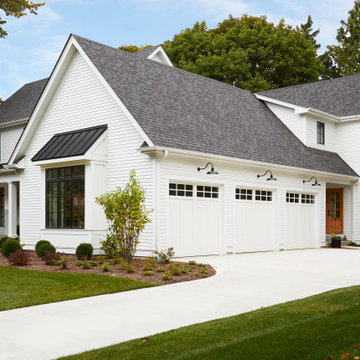
Photo of a transitional two-storey white house exterior in Chicago with concrete fiberboard siding, a mixed roof, a grey roof and clapboard siding.
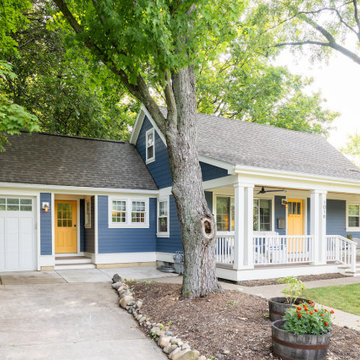
The porch and exterior face-lift was part of the phase I remodel while the connection between the home and the garage was part of the phase II remodel/addition.
Design and Build by Meadowlark Design+Build in Ann Arbor, Michigan. Photography by Sean Carter, Ann Arbor, Michigan.
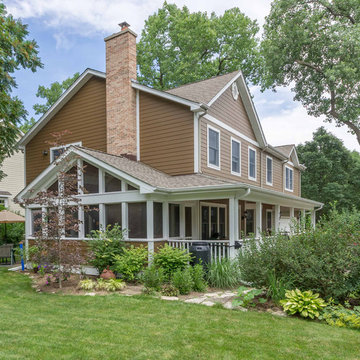
The homeowners needed to repair and replace their old porch, which they loved and used all the time. The best solution was to replace the screened porch entirely, and include a wrap-around open air front porch to increase curb appeal while and adding outdoor seating opportunities at the front of the house. The tongue and groove wood ceiling and exposed wood and brick add warmth and coziness for the owners while enjoying the bug-free view of their beautifully landscaped yard.
Exterior Design Ideas with a Grey Roof and Clapboard Siding
8