Exterior Design Ideas with a Grey Roof and Clapboard Siding
Refine by:
Budget
Sort by:Popular Today
161 - 180 of 2,707 photos
Item 1 of 3

1097 Sq Feet, 3 bedroom, 2.5 bath ADU home with a private entrance and amazing rooftop deck.
Small modern two-storey blue exterior in Austin with concrete fiberboard siding, a gable roof, a shingle roof, a grey roof and clapboard siding.
Small modern two-storey blue exterior in Austin with concrete fiberboard siding, a gable roof, a shingle roof, a grey roof and clapboard siding.
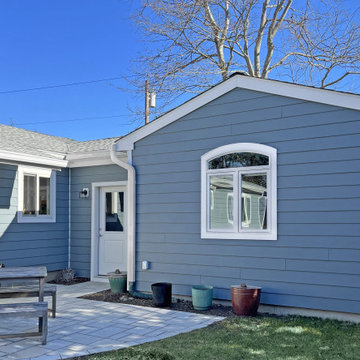
Our clients prepare for the future in this whole house renovation with safe, accessible design using eco-friendly, sustainable materials. Energy efficient insulation used throughout saves money and reduces carbon footprint. We relocated sidewalks and driveway to accommodate garage workshop addition. Exterior also include new roof, trim, windows, doors and hardie siding. Kitchen features Starmark maple cabinets in honey, Coretec Iona Stone flooring, white glazed subway tiles. Wide open to dining, Coretec 5" plank in northwood oak flooring, white painted cabinets with natural wood countertop. Master bath includes wider entry door, zero threshold shower with infinity drain, collapsible shower bench, niche and grab bars. Heated towel rack, kohler and grohe hardware throughout. Maple wood vanity in butterscotch and corian countertops with integrated sinks.
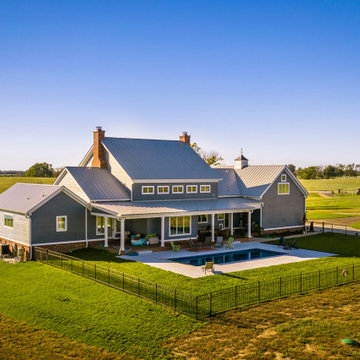
Modern Farmhouse colored with metal roof and gray clapboard siding. Rear porch and pool.
This is an example of a large country three-storey grey house exterior in Other with concrete fiberboard siding, a gable roof, a metal roof, a grey roof and clapboard siding.
This is an example of a large country three-storey grey house exterior in Other with concrete fiberboard siding, a gable roof, a metal roof, a grey roof and clapboard siding.
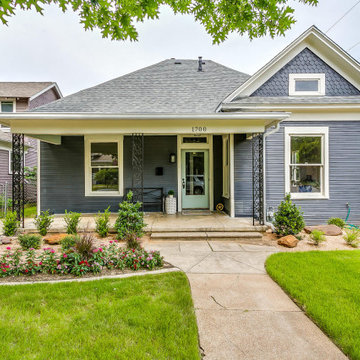
Design ideas for a mid-sized transitional one-storey blue house exterior in Other with wood siding, a gable roof, a shingle roof, a grey roof and clapboard siding.
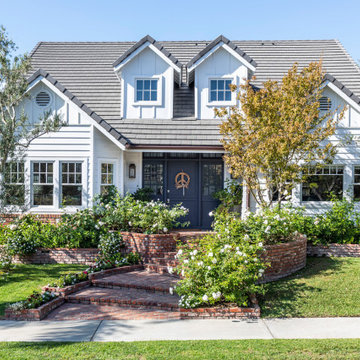
Inspiration for a traditional two-storey white house exterior in Los Angeles with a gable roof, a shingle roof, a grey roof and clapboard siding.
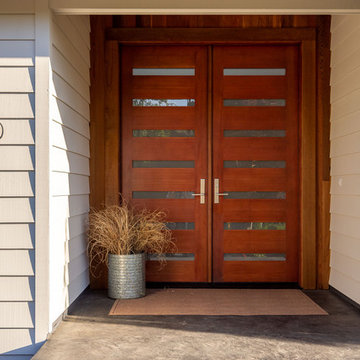
Here is an architecturally built house from the early 1970's which was brought into the new century during this complete home remodel by adding a garage space, new windows triple pane tilt and turn windows, cedar double front doors, clear cedar siding with clear cedar natural siding accents, clear cedar garage doors, galvanized over sized gutters with chain style downspouts, standing seam metal roof, re-purposed arbor/pergola, professionally landscaped yard, and stained concrete driveway, walkways, and steps.
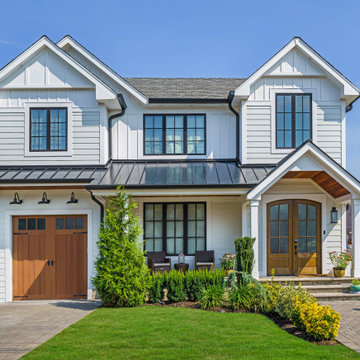
Country two-storey white house exterior in New York with a gable roof, a shingle roof, a grey roof, board and batten siding and clapboard siding.
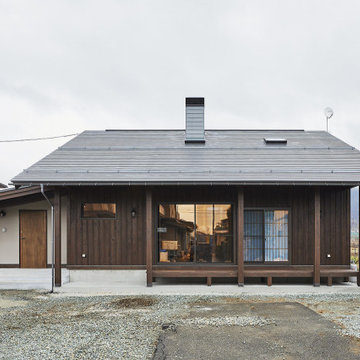
平屋を模した木造2階建て。
深い軒は山形の雪、雨風から美しく建築と生活を守ります。
樹齢100年の金山杉をふんだんに用いた建築は経年を重ねるほどに深みを増します。
Photo of a mid-sized two-storey brown house exterior in Other with wood siding, a clipped gable roof, a metal roof, a grey roof and clapboard siding.
Photo of a mid-sized two-storey brown house exterior in Other with wood siding, a clipped gable roof, a metal roof, a grey roof and clapboard siding.
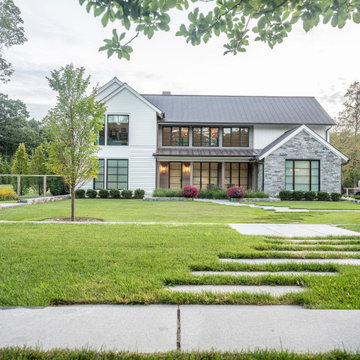
Photo of a mid-sized modern two-storey white house exterior in New York with wood siding, clapboard siding, a gable roof, a metal roof and a grey roof.
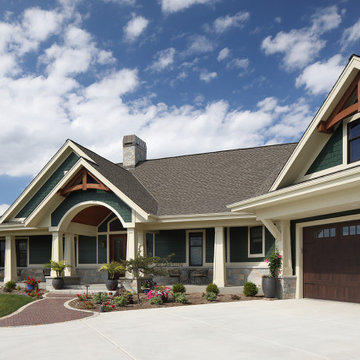
Large transitional two-storey green house exterior in Milwaukee with concrete fiberboard siding, a shingle roof, a grey roof and clapboard siding.
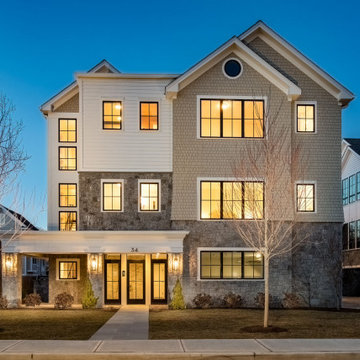
Brand new construction. Unique Flats in downtown Rye, NY
Photo of a large transitional two-storey grey apartment exterior in New York with a grey roof and clapboard siding.
Photo of a large transitional two-storey grey apartment exterior in New York with a grey roof and clapboard siding.

Outdoor kitchen with covered area.
Design by: H2D Architecture + Design
www.h2darchitects.com
Built by: Crescent Builds
Photos by: Julie Mannell Photography
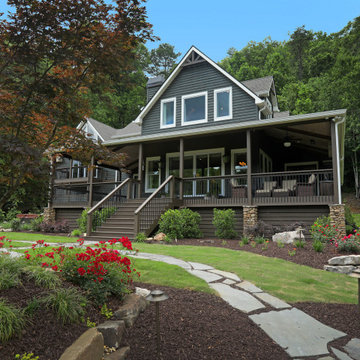
The entire exterior was updated with new trim, some new windows and doors, new handrail and new exterior colors.
Inspiration for a country two-storey grey house exterior in Atlanta with a gable roof, a shingle roof, a grey roof and clapboard siding.
Inspiration for a country two-storey grey house exterior in Atlanta with a gable roof, a shingle roof, a grey roof and clapboard siding.
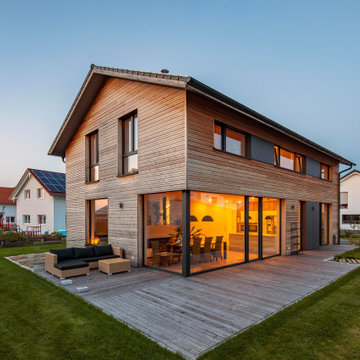
Contemporary two-storey house exterior in Munich with wood siding, a gable roof, a tile roof, a grey roof and clapboard siding.
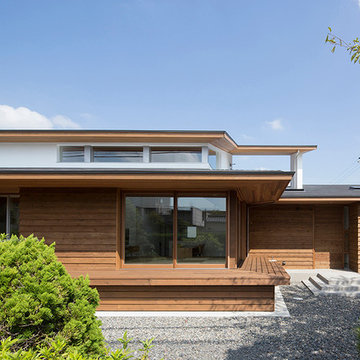
写真 | 堀 隆之
Photo of a mid-sized traditional two-storey brown house exterior in Other with wood siding, a shed roof, a metal roof, a grey roof and clapboard siding.
Photo of a mid-sized traditional two-storey brown house exterior in Other with wood siding, a shed roof, a metal roof, a grey roof and clapboard siding.
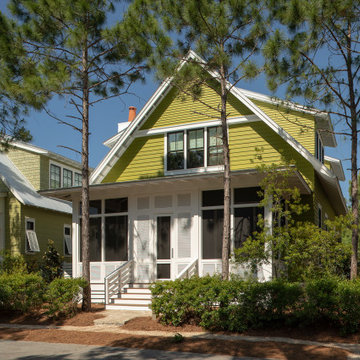
Inspiration for a mid-sized transitional two-storey green house exterior in Other with concrete fiberboard siding, a gable roof, a metal roof, a grey roof and clapboard siding.
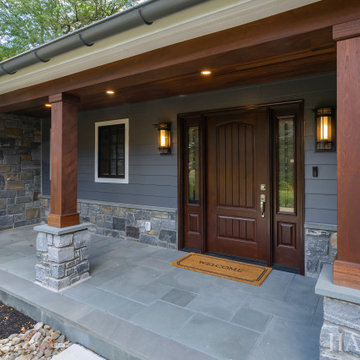
Design ideas for a large arts and crafts one-storey grey house exterior in Philadelphia with concrete fiberboard siding, a gable roof, a shingle roof, a grey roof and clapboard siding.

Existing 1970s cottage transformed into modern lodge - view from lakeside - HLODGE - Unionville, IN - Lake Lemon - HAUS | Architecture For Modern Lifestyles (architect + photographer) - WERK | Building Modern (builder)
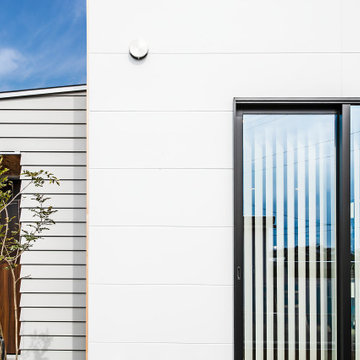
郊外にある新しい分譲地に建つ家。
分譲地内でのプライバシー確保のためファサードには開口部があまりなく、
どのあたりに何の部屋があるか想像できないようにしています。
外壁には経年変化を楽しめるレッドシダーを採用。
年月でシルバーグレーに変化してくれます。
リビングには3.8mの長さのソファを作り付けで設置。
ソファマットを外すと下部は収納になっており、ブランケットや子供のおもちゃ収納に。
そのソファの天井はあえて低くすることによりソファに座った時の落ち着きが出るようにしています。
天井材料は、通常下地材として使用するラワンべニアを使用。
前々からラワンの木目がデザインの一部になると考えていました。
玄関の壁はフレキシブルボード。これも通常化粧には使わない材料です。
下地材や仕上げ材など用途にこだわることなく、素材のいろいろな可能性デザインのポイントとしました。
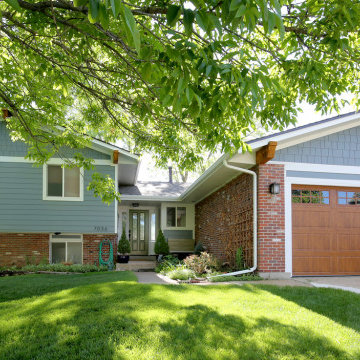
This 1970s home still had its original siding! No amount of paint could improve the existing T1-11 wood composite siding. The old siding not only look bad but it would not withstand many more years of Colorado’s climate. It was time to replace all of this home’s siding!
Colorado Siding Repair installed James Hardie fiber cement lap siding and HardieShingle® siding in Boothbay Blue with Arctic White trim. Those corbels were original to the home. We removed the existing paint and stained them to match the homeowner’s brand new garage door. The transformation is utterly jaw-dropping! With our help, this home went from drab and dreary 1970s split-level to a traditional, craftsman Colorado dream! What do you think about this Colorado home makeover?
Exterior Design Ideas with a Grey Roof and Clapboard Siding
9