Exterior Design Ideas with a Grey Roof and Clapboard Siding
Refine by:
Budget
Sort by:Popular Today
101 - 120 of 2,707 photos
Item 1 of 3
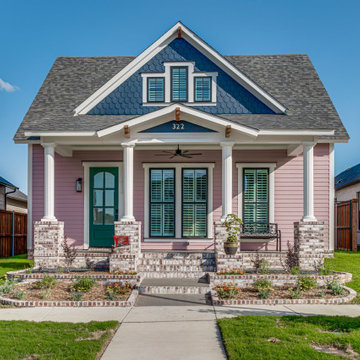
Inspiration for a mid-sized arts and crafts two-storey pink house exterior in Dallas with concrete fiberboard siding, a gable roof, a shingle roof, a grey roof and clapboard siding.
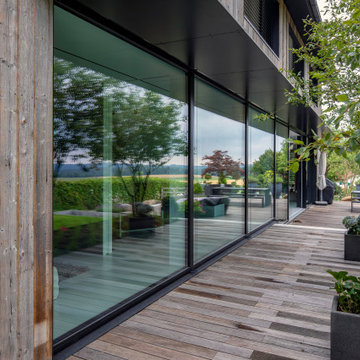
Foto: Michael Voit, Nußdorf
Large contemporary two-storey grey house exterior in Munich with wood siding, a gable roof, a tile roof, a grey roof and clapboard siding.
Large contemporary two-storey grey house exterior in Munich with wood siding, a gable roof, a tile roof, a grey roof and clapboard siding.
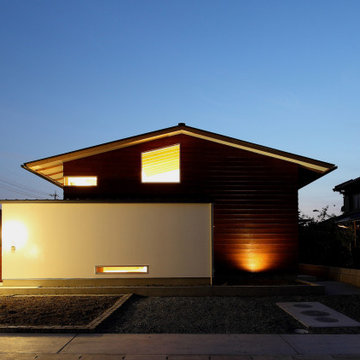
写真 | 堀 隆之
Inspiration for a mid-sized scandinavian one-storey brown house exterior in Other with wood siding, a gable roof, a metal roof, a grey roof and clapboard siding.
Inspiration for a mid-sized scandinavian one-storey brown house exterior in Other with wood siding, a gable roof, a metal roof, a grey roof and clapboard siding.
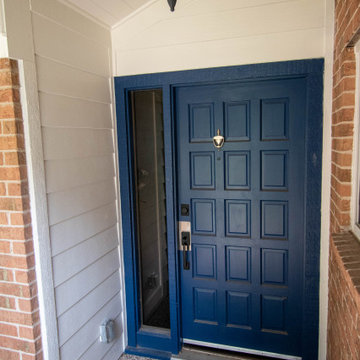
This project was am early 1960's build and while a lot of the trim was solid cedar the siding was fiber panel sheets from the last 10-20 years and was showing its age on the gables and garage. We completely replaced the siding on the house, overlaid the siding on the garage, replaced the fascia, and painted everything with Sherwin Williams Latitude paint.
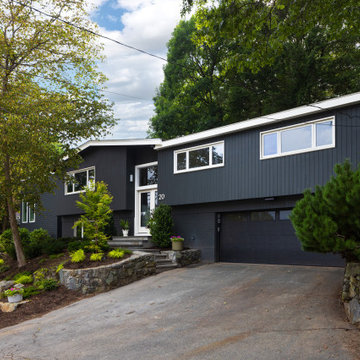
Exterior View from Northeast
Inspiration for a mid-sized midcentury two-storey grey house exterior in Boston with wood siding, a gable roof, a shingle roof, a grey roof and clapboard siding.
Inspiration for a mid-sized midcentury two-storey grey house exterior in Boston with wood siding, a gable roof, a shingle roof, a grey roof and clapboard siding.
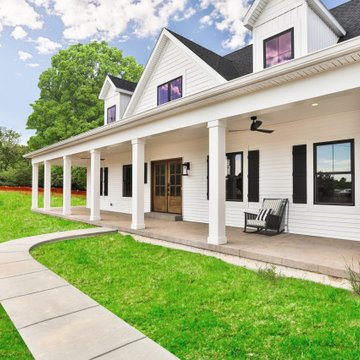
Completed in 2021, this custom modern farmhouse is filled with unique touches throughout. Repurposed wood from the barn that stood on the land prior to construction can be found throughout and the home's floor plan is designed to accommodate guests of all ages.
See more at Wildwood, MO Custom Home by Hibbs Luxury Homes
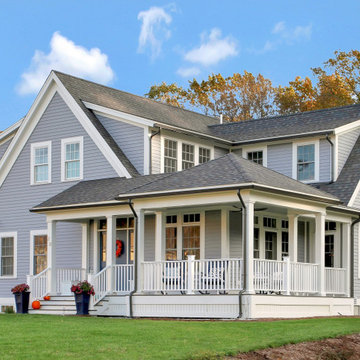
New custom home.
Inspiration for a mid-sized transitional two-storey grey house exterior in Boston with wood siding, a gable roof, a shingle roof, a grey roof and clapboard siding.
Inspiration for a mid-sized transitional two-storey grey house exterior in Boston with wood siding, a gable roof, a shingle roof, a grey roof and clapboard siding.
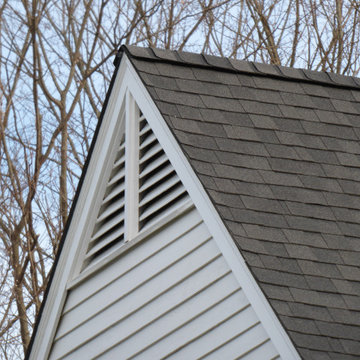
Closeup of the ridge cap we installed on this architectural asphalt re-roofing job on an expansive Wilton, CT contemporary home. As this project featured a SureStart 5-Star 100% CertainTeed Roofing System, the ridge vents and ridge caps (as well as the underlayment, WinterGuard ice & water shield and 5,000 square feet of Landmark Architectural Asphalt shingles in Pewterwood shade were all CertainTeed products. In conjunction with our status as a CertainTeed Credentialed contractor, purchasing these products enabled the homeowner to qualify for the 5-star CertainTeed SureStart warranty program, which provides 50 years of coverage for tear-off, new materials, and installation labor, and disposal. What's more, this warranty is transferrable from the property owner at time of installation to the first subsequent owner.
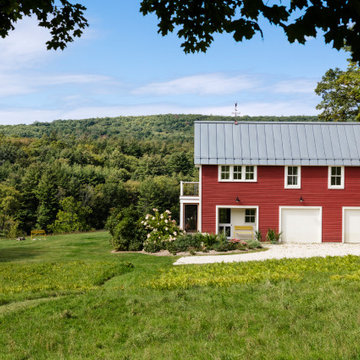
TEAM
Architect: LDa Architecture & Interiors
Builder: Lou Boxer Builder
Photographer: Greg Premru Photography
This is an example of a mid-sized country two-storey red house exterior in Boston with wood siding, a gable roof, a metal roof, clapboard siding and a grey roof.
This is an example of a mid-sized country two-storey red house exterior in Boston with wood siding, a gable roof, a metal roof, clapboard siding and a grey roof.
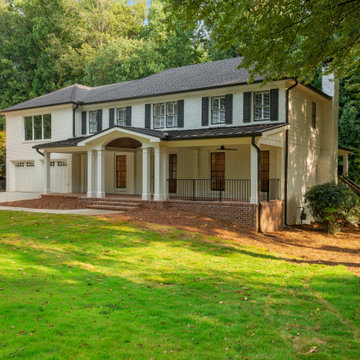
New 10' deep front porch the full width of the house. Brick sides and pavers. Standing seam metal roof.
This is an example of a large traditional two-storey white house exterior in Atlanta with mixed siding, a hip roof, a shingle roof, a grey roof and clapboard siding.
This is an example of a large traditional two-storey white house exterior in Atlanta with mixed siding, a hip roof, a shingle roof, a grey roof and clapboard siding.
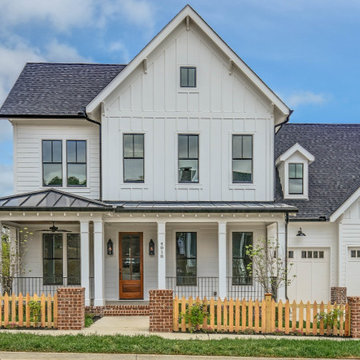
This is an example of a country three-storey white house exterior in Nashville with a gable roof, a shingle roof, a grey roof, board and batten siding and clapboard siding.
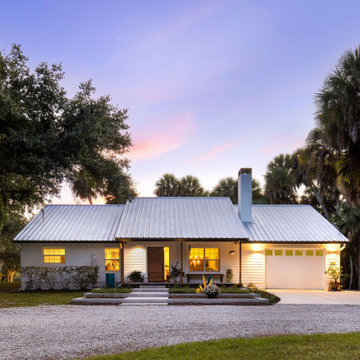
This is an example of a mid-sized country one-storey white house exterior in Other with concrete fiberboard siding, a gable roof, a metal roof, a grey roof and clapboard siding.
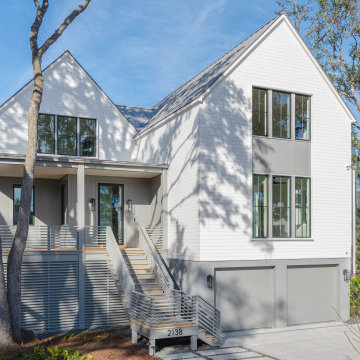
Design ideas for a mid-sized modern two-storey white house exterior in Charleston with concrete fiberboard siding, a gable roof, a metal roof, a grey roof and clapboard siding.
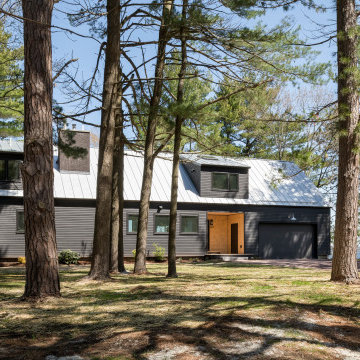
Inspiration for a large modern two-storey black house exterior with mixed siding, a gable roof, a metal roof, a grey roof and clapboard siding.
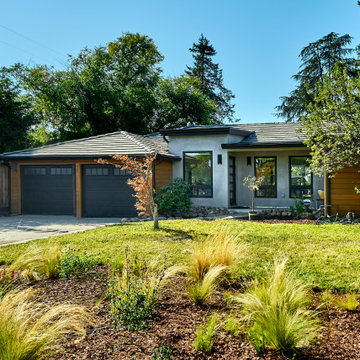
The street view of this charming Mid-Century remodeled home.
Inspiration for a mid-sized midcentury one-storey stucco grey house exterior in San Francisco with a hip roof, a grey roof and clapboard siding.
Inspiration for a mid-sized midcentury one-storey stucco grey house exterior in San Francisco with a hip roof, a grey roof and clapboard siding.

Inspiration for a mid-sized modern two-storey white house exterior in DC Metro with mixed siding, a flat roof, a shingle roof, a grey roof and clapboard siding.
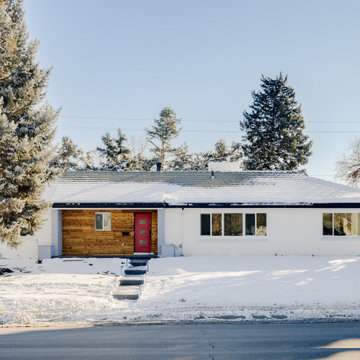
Just Listed in Park Hill! Semi-custom from the studs up remodel, with 4 bedrooms & 5 bathrooms. Many updates: new electrical, HVAC, plumbing, landscaping, fencing, concrete, windows, and carpet. Fresh interior & exterior paint, refinished hardwoods, concrete roof, and concrete window wells. Three bright bedrooms conveniently on main level. Every bedroom has an ensuite, with heated floors + 2nd laundry hookup in the primary bath. Finished basement, complete with fireplace insert & wet bar. Perfect for game nights & entertaining guests.
2820 Monaco Parkway | 4 br 5 ba | 3,184 sq ft | pending
#ParkHillHomes #DenverParkHill #StunningRemodel #ArtofHome
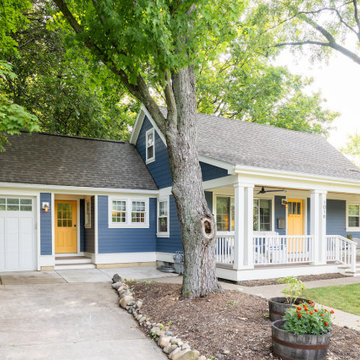
The porch and exterior face-lift was part of the phase I remodel while the connection between the home and the garage was part of the phase II remodel/addition.
Design and Build by Meadowlark Design+Build in Ann Arbor, Michigan. Photography by Sean Carter, Ann Arbor, Michigan.
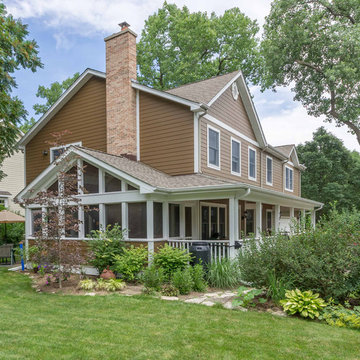
The homeowners needed to repair and replace their old porch, which they loved and used all the time. The best solution was to replace the screened porch entirely, and include a wrap-around open air front porch to increase curb appeal while and adding outdoor seating opportunities at the front of the house. The tongue and groove wood ceiling and exposed wood and brick add warmth and coziness for the owners while enjoying the bug-free view of their beautifully landscaped yard.
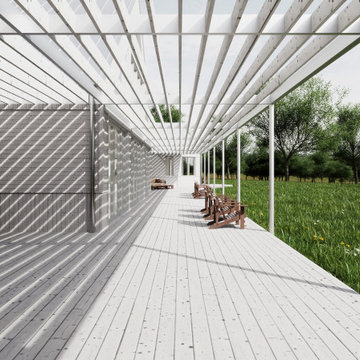
A detail of the south porch, topped with a cedar and steel trellis.
Design ideas for a large contemporary one-storey house exterior in New York with wood siding, a gable roof, a metal roof, a grey roof and clapboard siding.
Design ideas for a large contemporary one-storey house exterior in New York with wood siding, a gable roof, a metal roof, a grey roof and clapboard siding.
Exterior Design Ideas with a Grey Roof and Clapboard Siding
6