Corrugated Metal Exterior Design Ideas with a Metal Roof
Refine by:
Budget
Sort by:Popular Today
1 - 20 of 111 photos
Item 1 of 3
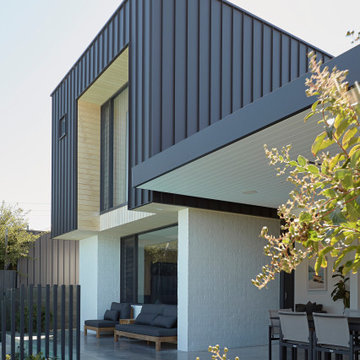
This is an example of a modern split-level multi-coloured house exterior in Perth with a shed roof, a metal roof and a black roof.
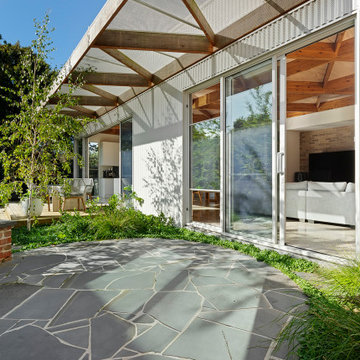
‘Oh What A Ceiling!’ ingeniously transformed a tired mid-century brick veneer house into a suburban oasis for a multigenerational family. Our clients, Gabby and Peter, came to us with a desire to reimagine their ageing home such that it could better cater to their modern lifestyles, accommodate those of their adult children and grandchildren, and provide a more intimate and meaningful connection with their garden. The renovation would reinvigorate their home and allow them to re-engage with their passions for cooking and sewing, and explore their skills in the garden and workshop.
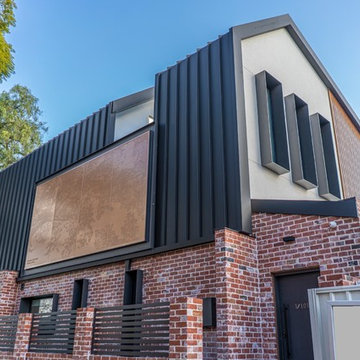
This urban designed home is wrapped with Matt Black Colorbond. This house has several wall finishes varying from texture render, Equitone cladding and bronze powder coated screen feature walls.

Photo of a large contemporary two-storey house exterior in Perth with a metal roof.
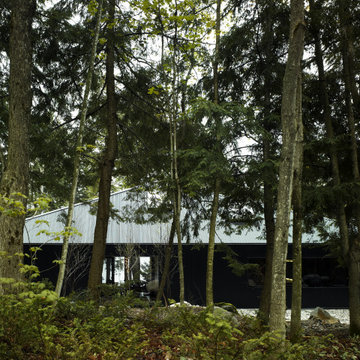
The Clear Lake Cottage proposes a simple tent-like envelope to house both program of the summer home and the sheltered outdoor spaces under a single vernacular form.
A singular roof presents a child-like impression of house; rectilinear and ordered in symmetry while playfully skewed in volume. Nestled within a forest, the building is sculpted and stepped to take advantage of the land; modelling the natural grade. Open and closed faces respond to shoreline views or quiet wooded depths.
Like a tent the porosity of the building’s envelope strengthens the experience of ‘cottage’. All the while achieving privileged views to the lake while separating family members for sometimes much need privacy.
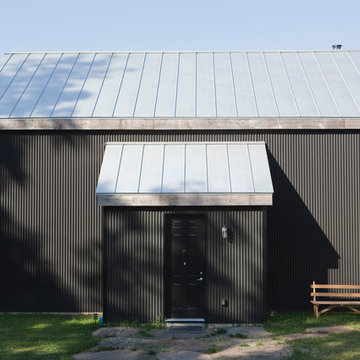
The goal of this project was to build a house that would be energy efficient using materials that were both economical and environmentally conscious. Due to the extremely cold winter weather conditions in the Catskills, insulating the house was a primary concern. The main structure of the house is a timber frame from an nineteenth century barn that has been restored and raised on this new site. The entirety of this frame has then been wrapped in SIPs (structural insulated panels), both walls and the roof. The house is slab on grade, insulated from below. The concrete slab was poured with a radiant heating system inside and the top of the slab was polished and left exposed as the flooring surface. Fiberglass windows with an extremely high R-value were chosen for their green properties. Care was also taken during construction to make all of the joints between the SIPs panels and around window and door openings as airtight as possible. The fact that the house is so airtight along with the high overall insulatory value achieved from the insulated slab, SIPs panels, and windows make the house very energy efficient. The house utilizes an air exchanger, a device that brings fresh air in from outside without loosing heat and circulates the air within the house to move warmer air down from the second floor. Other green materials in the home include reclaimed barn wood used for the floor and ceiling of the second floor, reclaimed wood stairs and bathroom vanity, and an on-demand hot water/boiler system. The exterior of the house is clad in black corrugated aluminum with an aluminum standing seam roof. Because of the extremely cold winter temperatures windows are used discerningly, the three largest windows are on the first floor providing the main living areas with a majestic view of the Catskill mountains.

Exterior living area with open deck and outdoor servery.
Design ideas for a small modern one-storey grey exterior in Sydney with a flat roof, a metal roof, a grey roof and shingle siding.
Design ideas for a small modern one-storey grey exterior in Sydney with a flat roof, a metal roof, a grey roof and shingle siding.
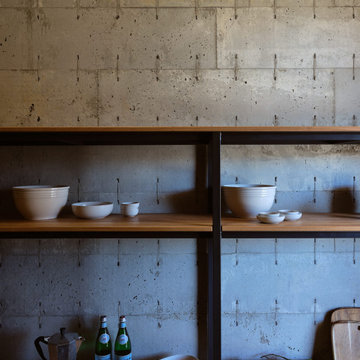
Design ideas for a large country one-storey multi-coloured house exterior in Sydney with a flat roof, a metal roof and a grey roof.
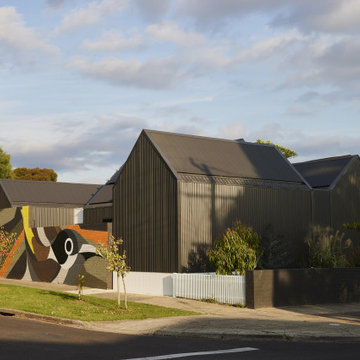
Mid-sized contemporary one-storey black house exterior in Melbourne with a gable roof, a metal roof and a black roof.
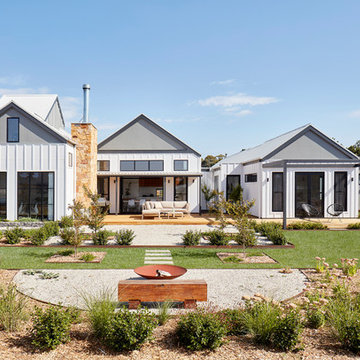
Northern Courtyard Village House GLOW design group. Photo Jack Lovel
Design ideas for a mid-sized country one-storey white house exterior in Melbourne with a gable roof and a metal roof.
Design ideas for a mid-sized country one-storey white house exterior in Melbourne with a gable roof and a metal roof.
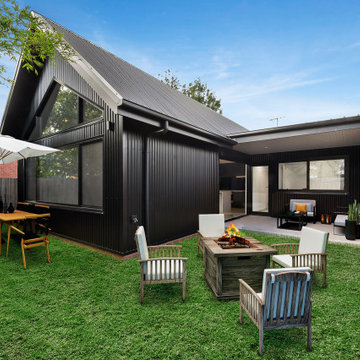
Mid-sized modern one-storey black house exterior in Melbourne with a metal roof and a black roof.
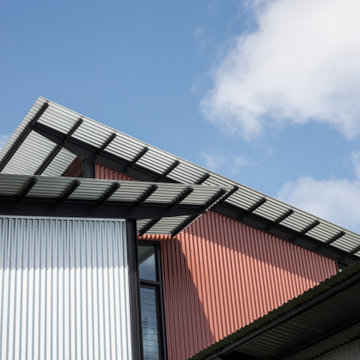
Roof detailing - Tin Shed House by Ironbark Architecture + Design
PHOTO CREDIT: Ben Guthrie
https://www.theguthrieproject.com/
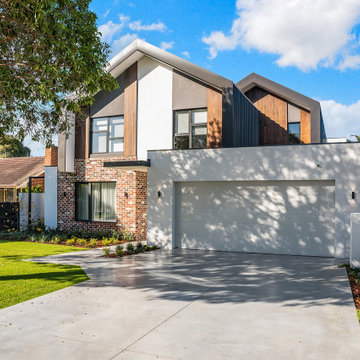
Inspiration for a large contemporary two-storey house exterior in Perth with a metal roof.
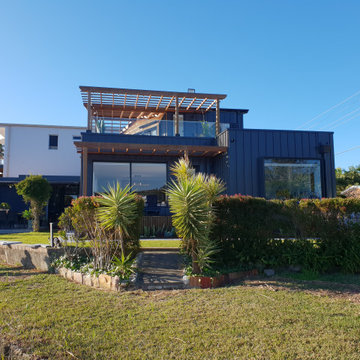
Small modern two-storey black house exterior in Sydney with a metal roof and a black roof.
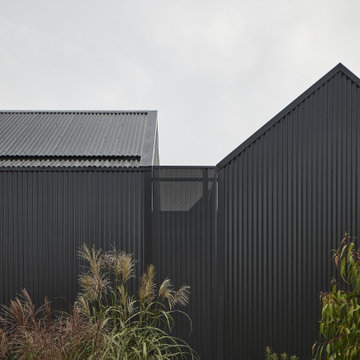
This is an example of a mid-sized contemporary one-storey black house exterior in Melbourne with a gable roof, a metal roof and a black roof.
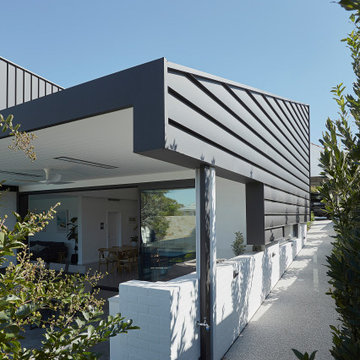
This is an example of a modern split-level multi-coloured house exterior in Perth with a shed roof, a metal roof and a black roof.
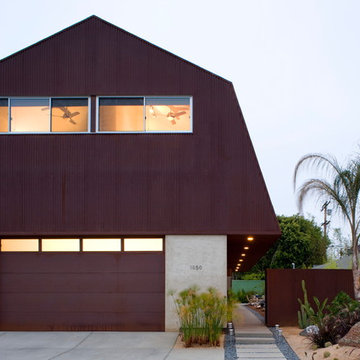
This 3,400 sf residence for an African art dealer/collector and his family is a rusting Cor-ten steel barn on a 50 ft x 145 ft urban infill lot. (Photo: Grant Mudford)
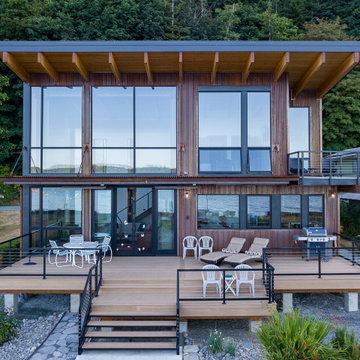
View from beach.
Inspiration for a mid-sized modern two-storey brown house exterior in Seattle with a shed roof, a metal roof and a black roof.
Inspiration for a mid-sized modern two-storey brown house exterior in Seattle with a shed roof, a metal roof and a black roof.
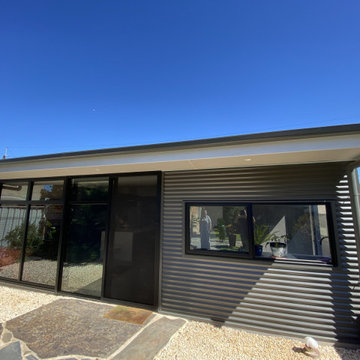
The extension skillion roof was tucked under the existing high eaves with a 2 degree pitch. The use of lightweight timber framed external walls allowed for a quicker and easier construction on the narrow site and saved the client money on labour and footing costs. The rear of the extension is clad in colorbond ‘custom orb’ horizontal wall cladding. Large full height windows from Rylock in black powdercoted frames allow full views of the rear garden.
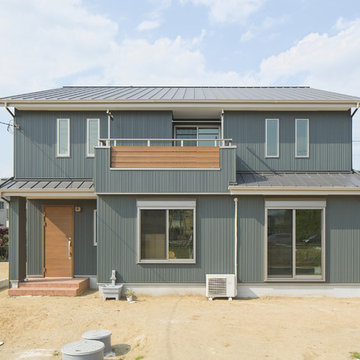
外壁はグリーン色のガルバ。
Design ideas for a modern two-storey house exterior in Other with a gable roof, a metal roof and a grey roof.
Design ideas for a modern two-storey house exterior in Other with a gable roof, a metal roof and a grey roof.
Corrugated Metal Exterior Design Ideas with a Metal Roof
1