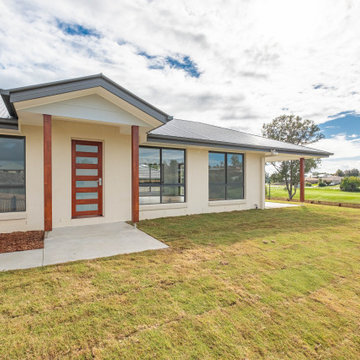Exterior Design Ideas with a Metal Roof
Refine by:
Budget
Sort by:Popular Today
21 - 40 of 223 photos
Item 1 of 3
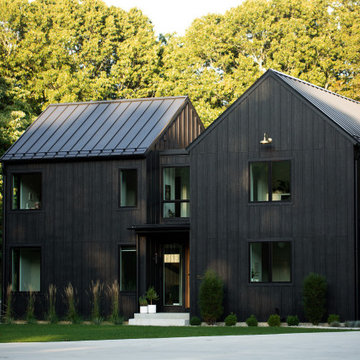
Contemporary two-storey black house exterior in Grand Rapids with wood siding, a gable roof, a metal roof, a grey roof and board and batten siding.
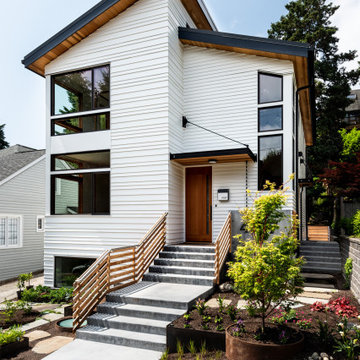
Photo by Andrew Giammarco.
Design ideas for a large contemporary three-storey white house exterior in Seattle with wood siding, a shed roof and a metal roof.
Design ideas for a large contemporary three-storey white house exterior in Seattle with wood siding, a shed roof and a metal roof.
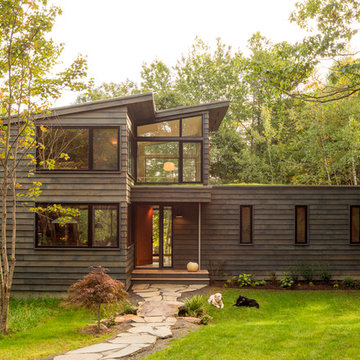
Jeff Roberts Imaging
Small country two-storey grey house exterior in Portland Maine with wood siding, a shed roof and a metal roof.
Small country two-storey grey house exterior in Portland Maine with wood siding, a shed roof and a metal roof.
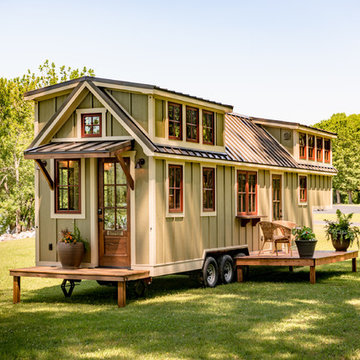
Inspiration for a small traditional one-storey green exterior in Other with wood siding, a gable roof and a metal roof.
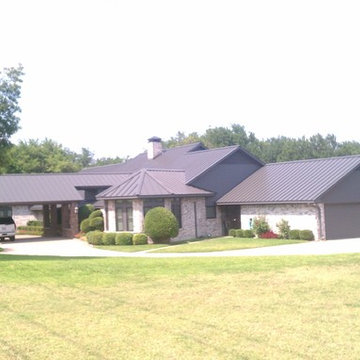
Berridge Metal Roof System
Energy Star Rating
Insurance Savings
Truly Spectacular looking roof
Never have to roof again durable
This is an example of a large traditional one-storey brick multi-coloured house exterior in Dallas with a gable roof and a metal roof.
This is an example of a large traditional one-storey brick multi-coloured house exterior in Dallas with a gable roof and a metal roof.

Our Austin studio decided to go bold with this project by ensuring that each space had a unique identity in the Mid-Century Modern style bathroom, butler's pantry, and mudroom. We covered the bathroom walls and flooring with stylish beige and yellow tile that was cleverly installed to look like two different patterns. The mint cabinet and pink vanity reflect the mid-century color palette. The stylish knobs and fittings add an extra splash of fun to the bathroom.
The butler's pantry is located right behind the kitchen and serves multiple functions like storage, a study area, and a bar. We went with a moody blue color for the cabinets and included a raw wood open shelf to give depth and warmth to the space. We went with some gorgeous artistic tiles that create a bold, intriguing look in the space.
In the mudroom, we used siding materials to create a shiplap effect to create warmth and texture – a homage to the classic Mid-Century Modern design. We used the same blue from the butler's pantry to create a cohesive effect. The large mint cabinets add a lighter touch to the space.
---
Project designed by the Atomic Ranch featured modern designers at Breathe Design Studio. From their Austin design studio, they serve an eclectic and accomplished nationwide clientele including in Palm Springs, LA, and the San Francisco Bay Area.
For more about Breathe Design Studio, see here: https://www.breathedesignstudio.com/
To learn more about this project, see here:
https://www.breathedesignstudio.com/atomic-ranch
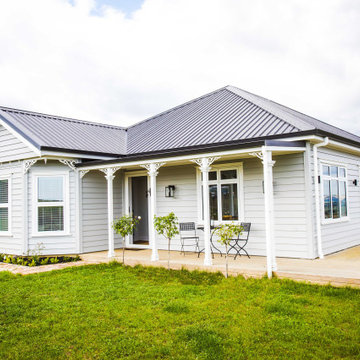
This is an example of a mid-sized country one-storey grey house exterior in Auckland with wood siding, a gable roof and a metal roof.
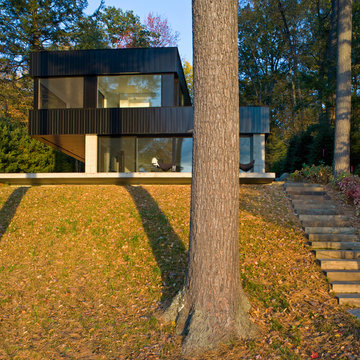
This is an example of a large contemporary two-storey black house exterior in Burlington with metal siding, a flat roof and a metal roof.
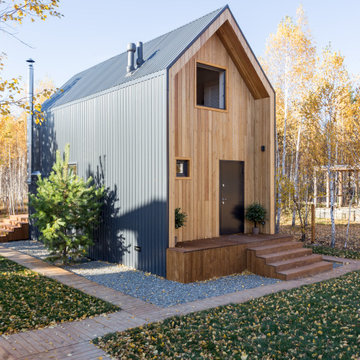
Design ideas for a small scandinavian two-storey brown house exterior in Other with wood siding, a gable roof and a metal roof.
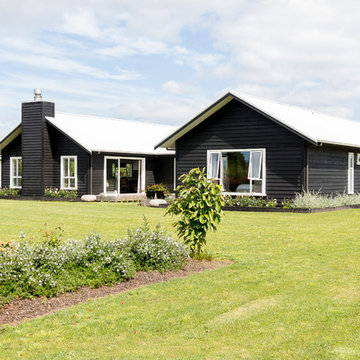
Louise M
Inspiration for a country one-storey black house exterior in Stockholm with wood siding, a gable roof and a metal roof.
Inspiration for a country one-storey black house exterior in Stockholm with wood siding, a gable roof and a metal roof.
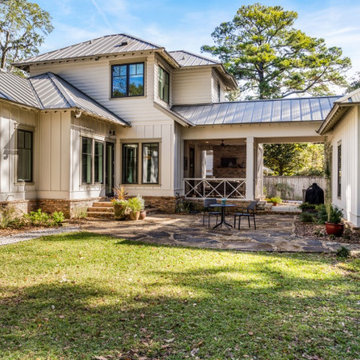
This downtown Fairhope Cottage has a modern coastal style and showstopping sophistication. The neutral tones and brick skirt blend with Fairhope's beautiful landscape. Board and batten, and artisan siding add to the charming exterior. The contrasting metal roof and decorative roof brackets along with exposed rafter tails create a charming coastal look to the modern style cottage built by Jeff Frostholm of Frostholm Construction. Designed by Bob Chatham Custom Home Design. Photos by Bailey Chastang Photography.
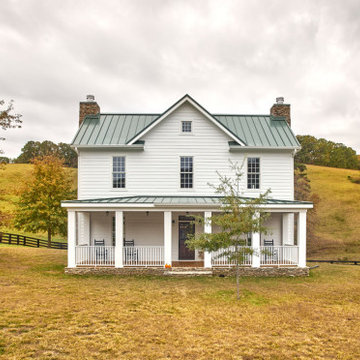
Bruce Cole Photography
Photo of a mid-sized country two-storey white house exterior in Other with mixed siding, a gable roof and a metal roof.
Photo of a mid-sized country two-storey white house exterior in Other with mixed siding, a gable roof and a metal roof.

The Guemes Island cabin is designed with a SIPS roof and foundation built with ICF. The exterior walls are highly insulated to bring the home to a new passive house level of construction. The highly efficient exterior envelope of the home helps to reduce the amount of energy needed to heat and cool the home, thus creating a very comfortable environment in the home.
Design by: H2D Architecture + Design
www.h2darchitects.com
Photos: Chad Coleman Photography
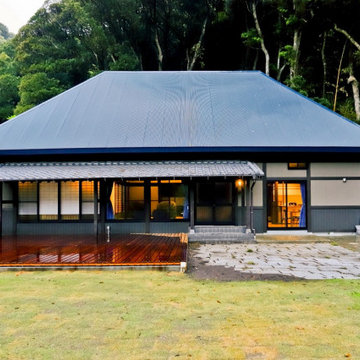
Photo of a mid-sized asian one-storey brown house exterior in Other with mixed siding, a hip roof, a metal roof, a blue roof and board and batten siding.

This is an example of a mid-sized country one-storey black house exterior in Vancouver with wood siding, a shed roof, a metal roof and a black roof.
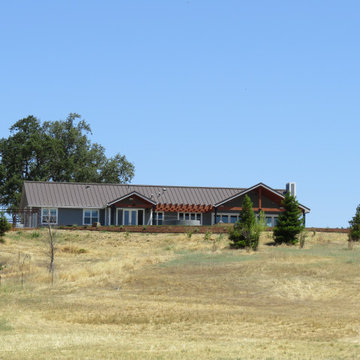
This is an example of a contemporary one-storey grey house exterior in San Luis Obispo with mixed siding, a gable roof and a metal roof.
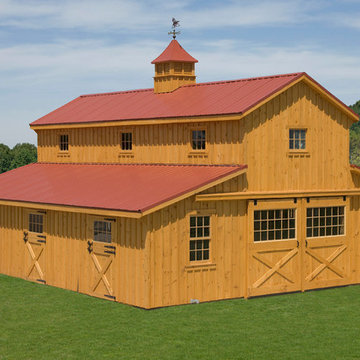
Design ideas for a large country two-storey brown exterior in Other with wood siding, a gable roof and a metal roof.
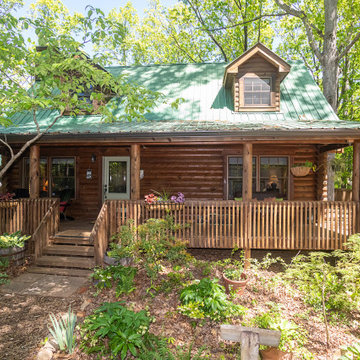
Lake Cabin Home Addition - Exterior with Addition
Design ideas for a large transitional two-storey brown house exterior in Atlanta with wood siding, a gable roof and a metal roof.
Design ideas for a large transitional two-storey brown house exterior in Atlanta with wood siding, a gable roof and a metal roof.
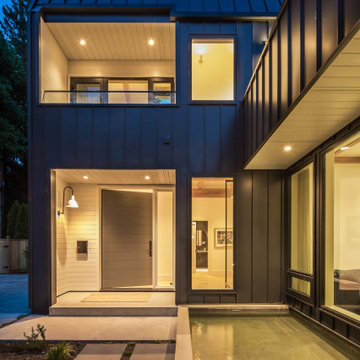
The metal exterior of this home is required in this area as it is in a newly designated "wildfire zone" of North Vancouver.
This is an example of a mid-sized modern two-storey black house exterior in Vancouver with metal siding, a gable roof and a metal roof.
This is an example of a mid-sized modern two-storey black house exterior in Vancouver with metal siding, a gable roof and a metal roof.
Exterior Design Ideas with a Metal Roof
2
