Exterior Design Ideas with a Metal Roof
Refine by:
Budget
Sort by:Popular Today
101 - 120 of 223 photos
Item 1 of 3
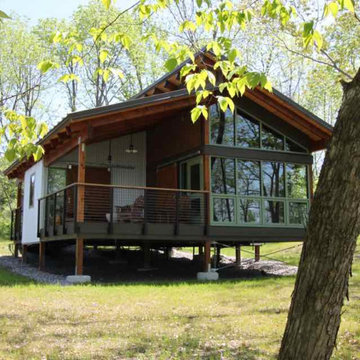
Small country one-storey exterior in Other with wood siding, a shed roof and a metal roof.
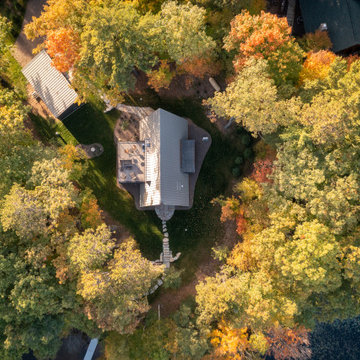
Inspiration for a small modern black exterior in Minneapolis with mixed siding, a gable roof, a metal roof and a grey roof.
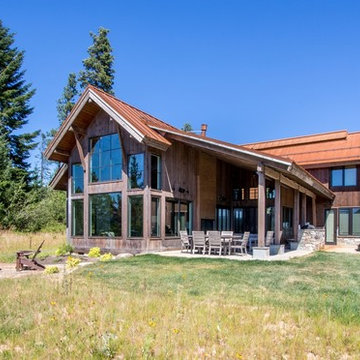
Photo Credit: Michael Seidl Photography
Photo of a country two-storey brown house exterior in Seattle with mixed siding and a metal roof.
Photo of a country two-storey brown house exterior in Seattle with mixed siding and a metal roof.
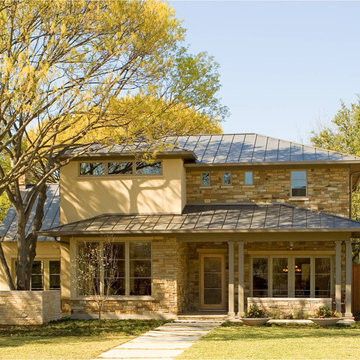
Mid-sized transitional two-storey house exterior in Dallas with stone veneer and a metal roof.
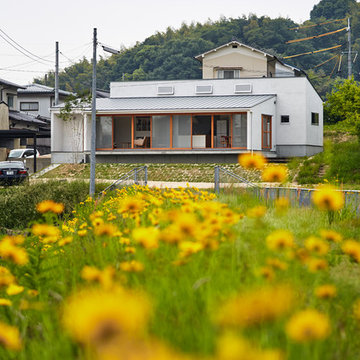
大開口部はパブリックスペース、
後部はプライベートスペース
Photo of a scandinavian one-storey house exterior in Other with a shed roof and a metal roof.
Photo of a scandinavian one-storey house exterior in Other with a shed roof and a metal roof.
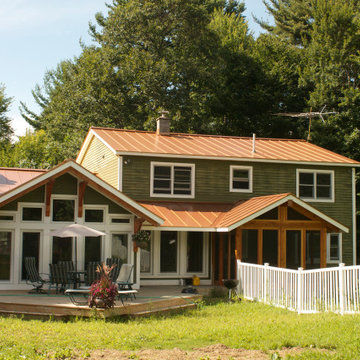
Inspiration for a large contemporary two-storey green house exterior in Other with wood siding, a gable roof and a metal roof.
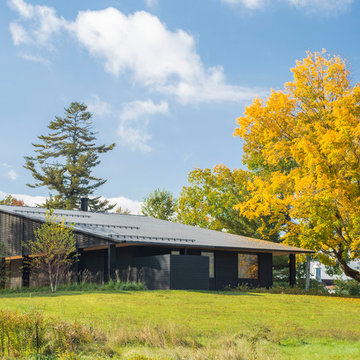
Large contemporary one-storey black house exterior in Burlington with wood siding, a gable roof and a metal roof.
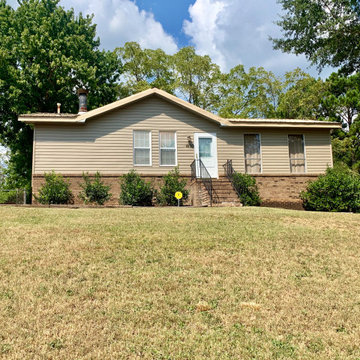
Our exterior color palette. All neutral tones with gold touches. New siding, new house numbers, new light fixtures, new metal roof, new landscaping.
This is an example of a small traditional one-storey beige house exterior in Birmingham with vinyl siding, a gable roof and a metal roof.
This is an example of a small traditional one-storey beige house exterior in Birmingham with vinyl siding, a gable roof and a metal roof.
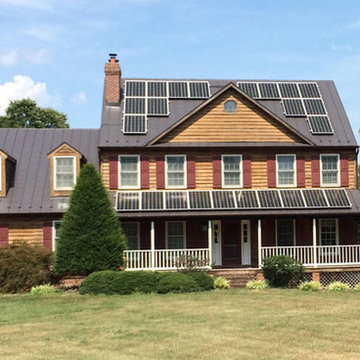
This is an example of a large traditional two-storey brown house exterior in Los Angeles with wood siding, a gable roof and a metal roof.
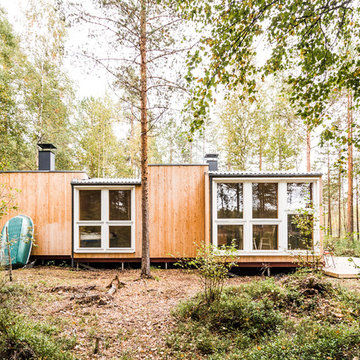
Andre Boettcher
Photo of a small scandinavian one-storey exterior in Other with wood siding, a shed roof and a metal roof.
Photo of a small scandinavian one-storey exterior in Other with wood siding, a shed roof and a metal roof.
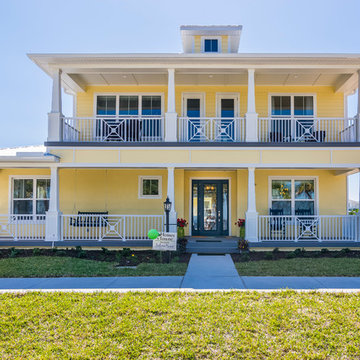
Shiloh
Base Price: $439,900
Living Area: 3,193 SF
Description: 2 Levels 4 Bedroom 2.5 Bath Loft 2 Car Garage
Photo of a large transitional two-storey stucco yellow house exterior in Other with a metal roof.
Photo of a large transitional two-storey stucco yellow house exterior in Other with a metal roof.
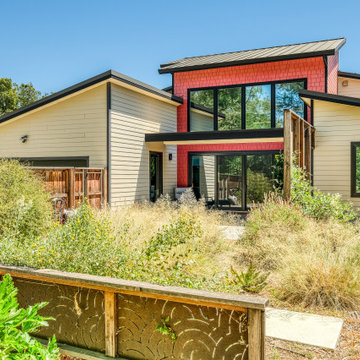
Custom design build home on corner lot facing south, across street from an open space park. Project required sun and wind exposure analysis to assist with energy efficiency and maintaining a cool interior space during the hot summer months. Includes an atrium with north facing window fascade engineered to be shaded during the summer months.
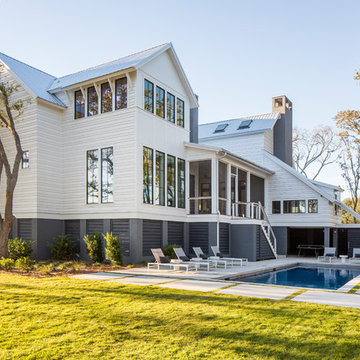
Matthew Scott Photography Inc.
This is an example of a large contemporary three-storey white house exterior in Charleston with concrete fiberboard siding, a shed roof and a metal roof.
This is an example of a large contemporary three-storey white house exterior in Charleston with concrete fiberboard siding, a shed roof and a metal roof.
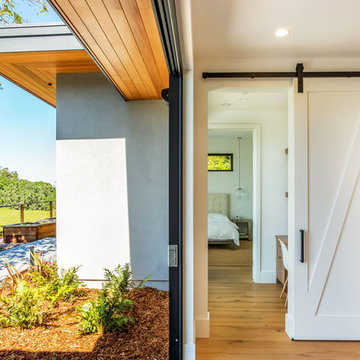
This is an example of a large contemporary one-storey stucco grey house exterior in San Francisco with a metal roof and a flat roof.
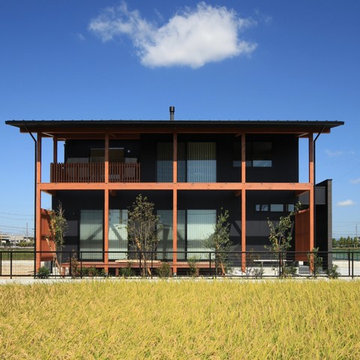
REAL~kokageのいえ~
Photo of an asian two-storey black house exterior in Nagoya with a shed roof and a metal roof.
Photo of an asian two-storey black house exterior in Nagoya with a shed roof and a metal roof.
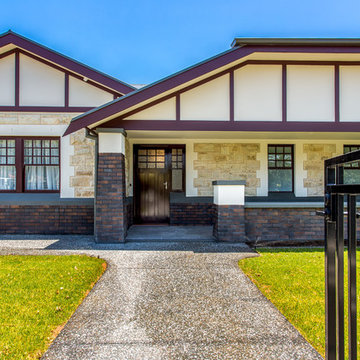
Leopard Lens Photography
This is an example of an expansive arts and crafts one-storey multi-coloured house exterior in Adelaide with a metal roof, mixed siding and a gable roof.
This is an example of an expansive arts and crafts one-storey multi-coloured house exterior in Adelaide with a metal roof, mixed siding and a gable roof.
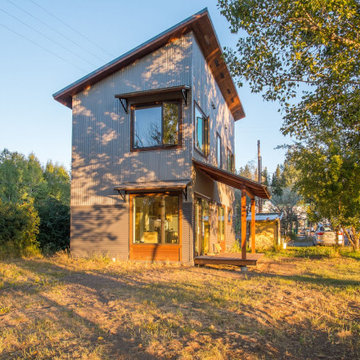
Small contemporary two-storey grey house exterior in San Francisco with metal siding, a shed roof and a metal roof.
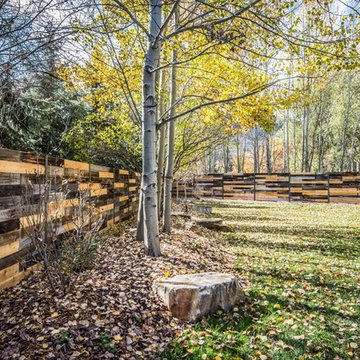
Design ideas for a mid-sized country two-storey red house exterior in Salt Lake City with wood siding, a gable roof and a metal roof.
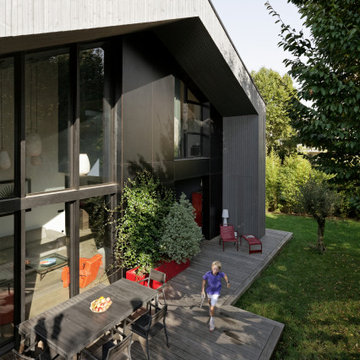
Située en région parisienne, Du ciel et du bois est le projet d’une maison éco-durable de 340 m² en ossature bois pour une famille.
Elle se présente comme une architecture contemporaine, avec des volumes simples qui s’intègrent dans l’environnement sans rechercher un mimétisme.
La peau des façades est rythmée par la pose du bardage, une stratégie pour enquêter la relation entre intérieur et extérieur, plein et vide, lumière et ombre.
-
Photo: © David Boureau
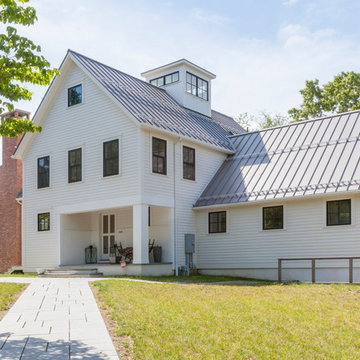
This home in Essex, CT combines traditional materials with clean simple lines making an elegant contemporary, barn like structure.
Country three-storey white house exterior in Other with concrete fiberboard siding, a gable roof and a metal roof.
Country three-storey white house exterior in Other with concrete fiberboard siding, a gable roof and a metal roof.
Exterior Design Ideas with a Metal Roof
6