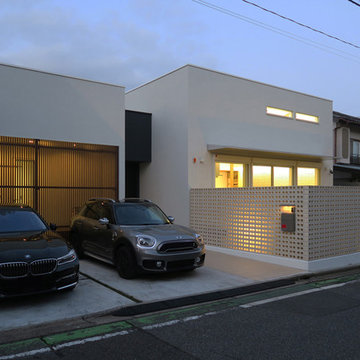Exterior Design Ideas with a Metal Roof
Refine by:
Budget
Sort by:Popular Today
81 - 100 of 224 photos
Item 1 of 3
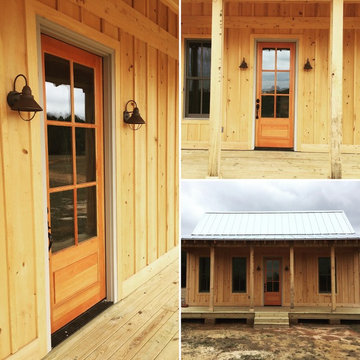
This is an example of a country one-storey house exterior in Other with wood siding, a gable roof and a metal roof.
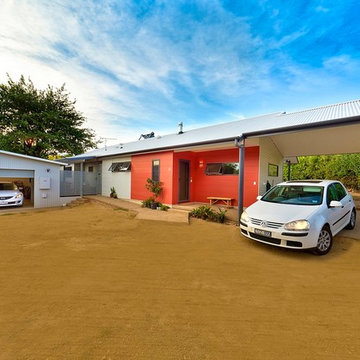
Rob Lacey Photography
Mid-sized country one-storey multi-coloured house exterior in Melbourne with mixed siding, a hip roof and a metal roof.
Mid-sized country one-storey multi-coloured house exterior in Melbourne with mixed siding, a hip roof and a metal roof.
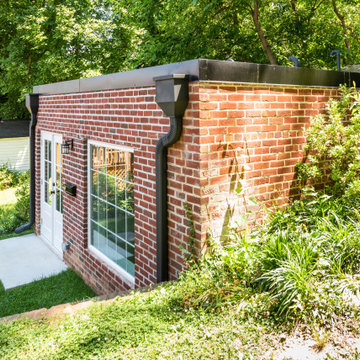
Converted garage into Additional Dwelling Unit
Small contemporary one-storey brick exterior in DC Metro with a flat roof, a metal roof and a grey roof.
Small contemporary one-storey brick exterior in DC Metro with a flat roof, a metal roof and a grey roof.
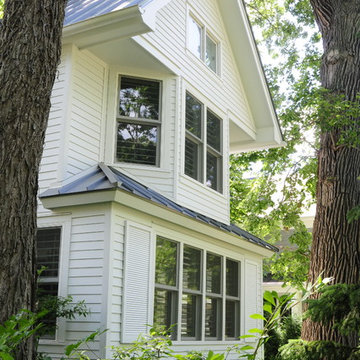
This updated Modern Farmhouse was featured in Remodeling Magazine from James Hardie. Siding & Windows Group remodeled the exterior with James Hardie Siding and Trim in Arctic White and installed Metal Roof.
Absolute clean wonderful Remodel, in which the Homeowners couldn't be happier and added their own touched to the landscape, bringing the whole look together.
See article here: http://www.remodeling.hw.net/products/exteriors/re-side-revitalizes-120-year-old-plus-summer-cottage
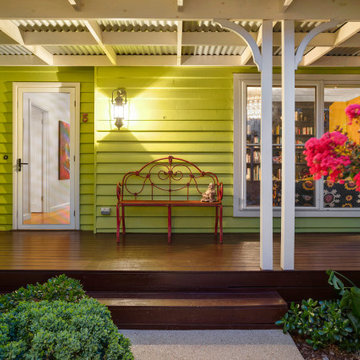
Photo of a large eclectic one-storey green house exterior in Melbourne with wood siding, a metal roof, a grey roof and a hip roof.
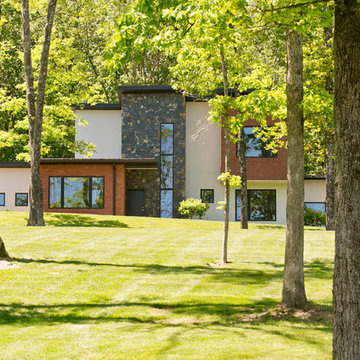
Design ideas for a modern two-storey grey house exterior in DC Metro with mixed siding, a shed roof and a metal roof.
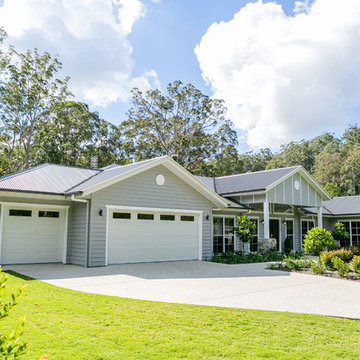
Hardies Linea Cladding painted in a cool grey and complimented with crisp white accents create a superb country meets coast exterior.
This is an example of a country one-storey grey house exterior in Sunshine Coast with concrete fiberboard siding, a clipped gable roof and a metal roof.
This is an example of a country one-storey grey house exterior in Sunshine Coast with concrete fiberboard siding, a clipped gable roof and a metal roof.
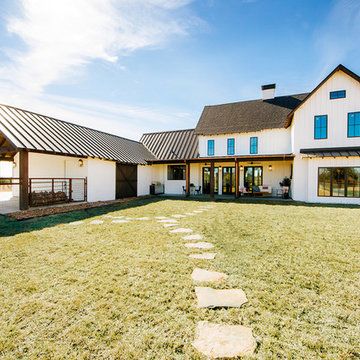
Snap Chic Photography
Photo of an expansive country three-storey white house exterior in Austin with wood siding, a gable roof and a metal roof.
Photo of an expansive country three-storey white house exterior in Austin with wood siding, a gable roof and a metal roof.
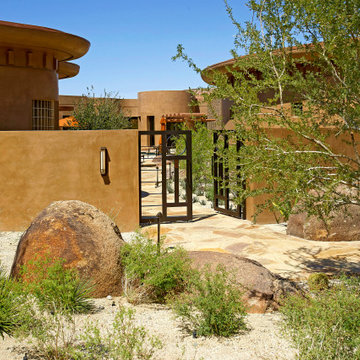
Photo of an expansive contemporary one-storey stucco house exterior in Orange County with a metal roof.
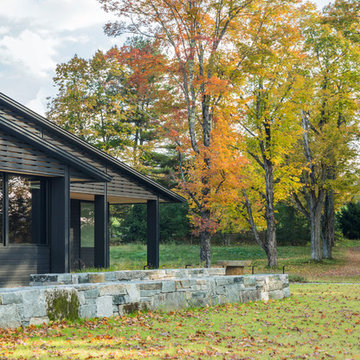
This is an example of a large contemporary one-storey black house exterior in Burlington with wood siding, a gable roof and a metal roof.
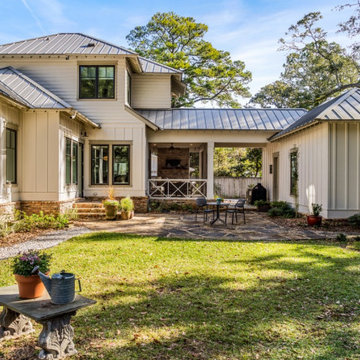
This downtown Fairhope Cottage has a modern coastal style and showstopping sophistication. The neutral tones and brick skirt blend with Fairhope's beautiful landscape. Board and batten, and artisan siding add to the charming exterior. The contrasting metal roof and decorative roof brackets along with exposed rafter tails create a charming coastal look to the modern style cottage built by Jeff Frostholm of Frostholm Construction. Designed by Bob Chatham Custom Home Design. Photos by Bailey Chastang Photography.
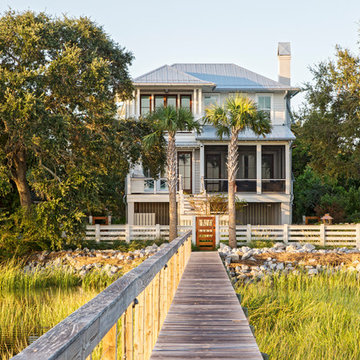
Julia Lynn
Photo of a mid-sized beach style white house exterior in Charleston with wood siding, a gable roof and a metal roof.
Photo of a mid-sized beach style white house exterior in Charleston with wood siding, a gable roof and a metal roof.
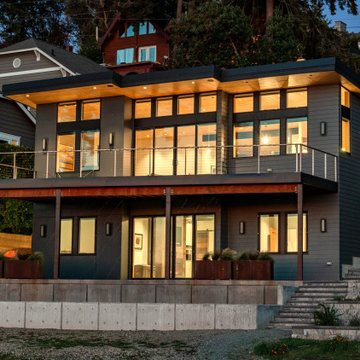
Design ideas for a large modern two-storey grey house exterior in Seattle with concrete fiberboard siding, a shed roof and a metal roof.
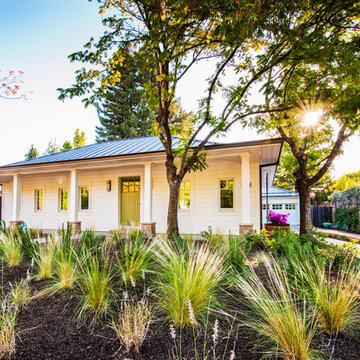
Photo of a mid-sized contemporary one-storey white house exterior in San Francisco with a hip roof, wood siding and a metal roof.
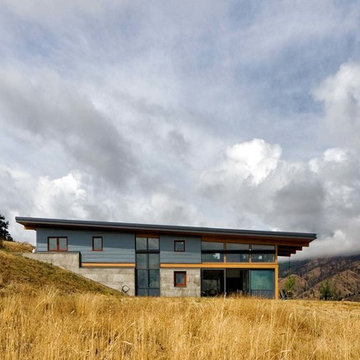
Steve Keating
Design ideas for a contemporary two-storey grey house exterior in Seattle with wood siding, a shed roof and a metal roof.
Design ideas for a contemporary two-storey grey house exterior in Seattle with wood siding, a shed roof and a metal roof.
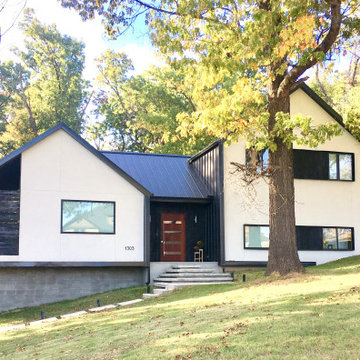
This particular home located in Cave Springs, Arkansas was an in house design + build. We were tasked with the challenge of figuring out a way to unify our clients contemporary taste, the neighborhood covenants, and the dramatic grade of the lot. When designing, we always feel it’s important to take into account the surrounding natural landscape. We want our homes and nature to complement each other and to lean on each other to enhance the living environment of its inhabitants. We felt strongly that we needed to use the slope of the lot in our design, which led us to create multiple levels to the home.
Too often the garage door is an afterthought and it ends up being a major component of the street view of a home. Due to the extreme grade change over the lot we were able to tuck the garage under the main living area. This concealed the garage door from the street view. The entry is situated between two small level changes. The living space is situated 24” above the entry. This creates a pulling effect that takes you up to an elevation amongst the trees. With windows on all sides, nature calls you out to sit on the covered porch situated in the trees. The kitchen and the dining area sit 24” below the entry level, creating a tucked-in intimate space. The private master suite is located at the top of the floating metal stairs on its own floor. With a workout room, his and hers closets, and a natural lit large master bathroom the space gives the home owners a nice retreat from the rest of the house.
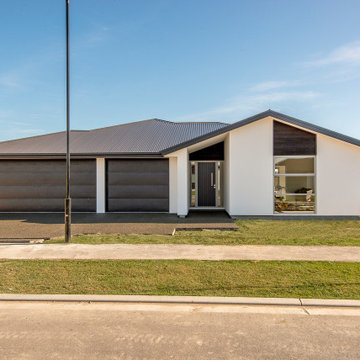
Design ideas for a large modern one-storey stucco white house exterior in Christchurch with a gable roof, a metal roof and a black roof.
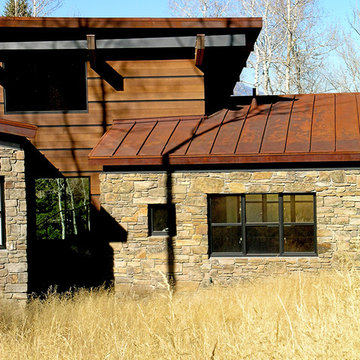
This mountain vacation residence places the living and sleeping space for a family of three on the main level with guest bedrooms, recreation rooms, and garage below. The sloped site allows approach and entry on the main level, achieving the appearance of a one-story house. The scheme is an L-shaped, open-plan building containing primary living space covered with a shed roof. This configuration forms a “courtyard” facing southeast, which contains the main entry. Intersected with the shed roof component the mudroom, bedroom, and master closet and bath are contained in “cabins” of stone with arced roofs. The roof support at the northwest corner has been eliminated to allow a sliding glass system which, when open, voids the corner of the family room. This allows the living space to extend onto an elevated concrete terrace overlooking the view.
The result is a living environment that distinguishes public from private uses with form and space, provides outdoor areas of contrasting characteristics in a place of sharp seasonal contrast, and creates an image that blends with the landscape.
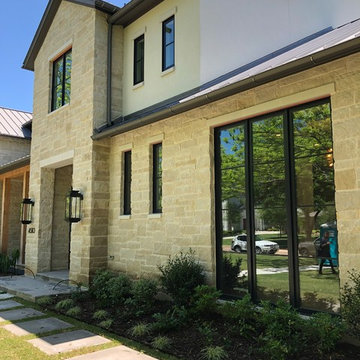
Photo of a large modern two-storey beige house exterior in Dallas with stone veneer, a gable roof and a metal roof.
Exterior Design Ideas with a Metal Roof
5
