Exterior Design Ideas with a Mixed Roof
Refine by:
Budget
Sort by:Popular Today
181 - 200 of 524 photos
Item 1 of 3
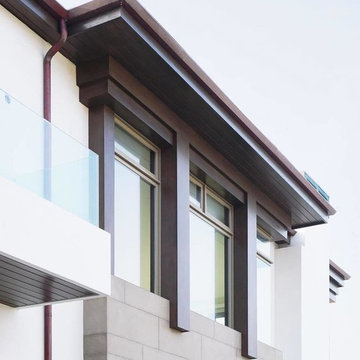
Laney LA was hired to perform a complete gut and remodel for this Manhattan Beach home. All interior and exterior finishes were stripped and replaced. The result was a timeless modern beach house that felt altogether new.
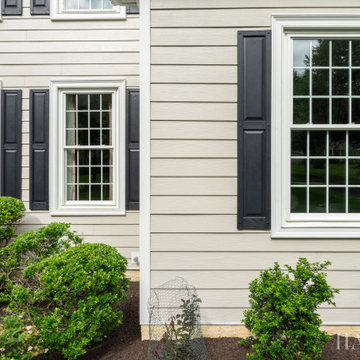
Design ideas for a mid-sized transitional two-storey beige house exterior in Philadelphia with vinyl siding, a shed roof, a mixed roof, a grey roof and clapboard siding.
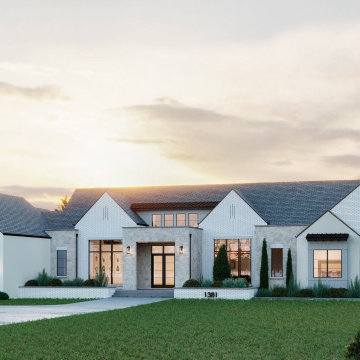
Inspiration for a large transitional one-storey brick white house exterior in Calgary with a gable roof, a mixed roof, a grey roof and board and batten siding.
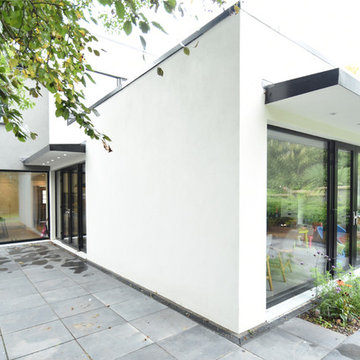
Paul McNally
Mid-sized contemporary three-storey stucco white house exterior in Cork with a flat roof and a mixed roof.
Mid-sized contemporary three-storey stucco white house exterior in Cork with a flat roof and a mixed roof.
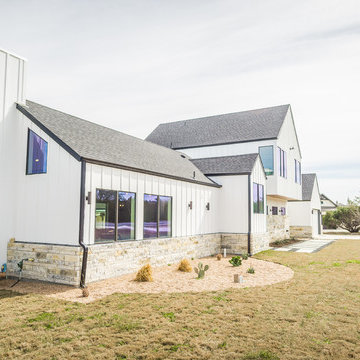
Photo of a mid-sized country two-storey white house exterior in Austin with mixed siding, a gable roof and a mixed roof.
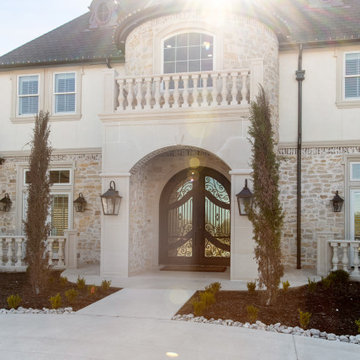
Design ideas for a large two-storey brick beige house exterior in Dallas with a hip roof, a mixed roof and a black roof.
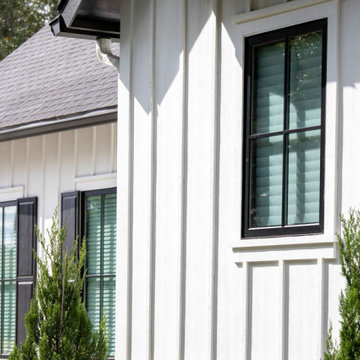
Design ideas for a large country two-storey white house exterior in Houston with concrete fiberboard siding, a hip roof, a mixed roof, a black roof and board and batten siding.
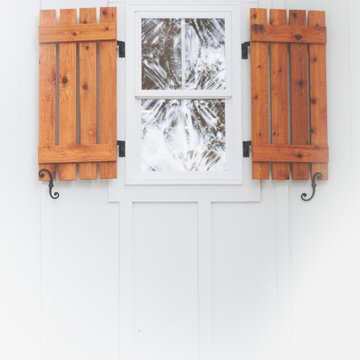
Modern Farmhouse, Raleigh, NC.
Photo of a large country one-storey white house exterior with wood siding and a mixed roof.
Photo of a large country one-storey white house exterior with wood siding and a mixed roof.
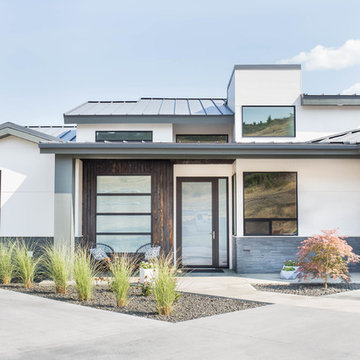
Contemporary entry door and side light in Decormat finish allowing natural light in while maintaining privacy.
This is an example of a large contemporary two-storey white house exterior in Seattle with mixed siding, a shed roof and a mixed roof.
This is an example of a large contemporary two-storey white house exterior in Seattle with mixed siding, a shed roof and a mixed roof.
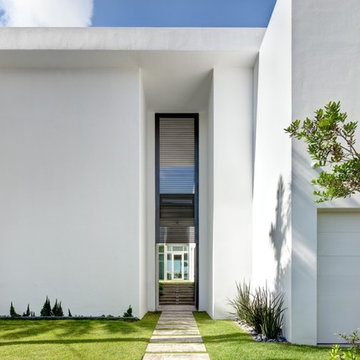
The front entrance features slatted wood panels to contrast the white stucco walls. From this position you can view straight through the front door and entire home. If you look even closer you can see the ocean in the background.
Photography © Bruce Buck
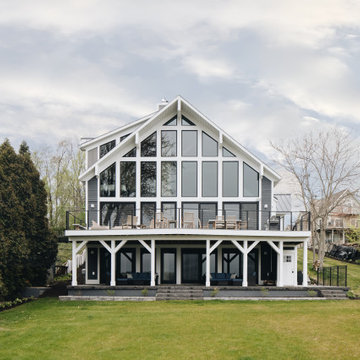
Inspiration for a large country blue house exterior in Grand Rapids with four or more storeys, mixed siding, a gable roof, a mixed roof, a grey roof and board and batten siding.
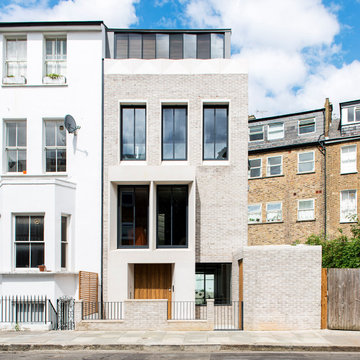
Shortlisted for a London RIBA Award, and commended at the New London Architecture Awards, the 5 bedroomed Tailored House draws an analogy with a tailored suit – elegant, cogent, and intrinsically familiar when initially apprehended, but revealing material opulence and individuality in details.
The ‘sartorial’ brief called for a variety of spaces – expansive settings for social gatherings and inner ‘pocket’ sanctums for treasured moments of solitude – in a house of equal stature to the neighbouring Victorian townhouses, but entirely modern and unique.
The 2,000 sqft build is conceived as a series of layers receding from the street, variously lifted, punctured and fanned open to allow light to the interior. The street façade – in overlayed planes of loadbearing Roman-format brick, render and Carrara Arabescato marble – dissolves along the flank, which is cranked outwards to gather light, tracing a faultline in the urban grain. The brickwork gives way to a screen of stone fins that conceal sheer glazing behind. These contrasting planes of striated, abrasive textures and sumptuous stone are accented by tall, bronze-framed windows.
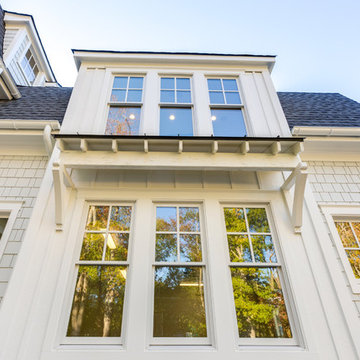
Expansive beach style two-storey concrete grey house exterior in Other with a gambrel roof and a mixed roof.
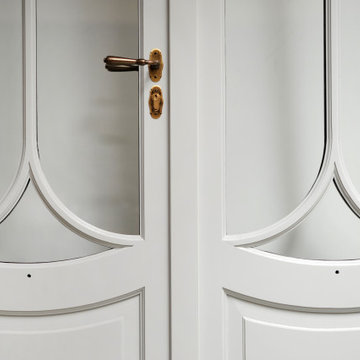
Porte fenêtre isolantes en chêne. Fabrication en copie. Compris finition peinte en cabine de finition avant pose.
Double vitrage, petits bois cintrés.
Béquille double et rosace. Ensemble finition laiton patiné.
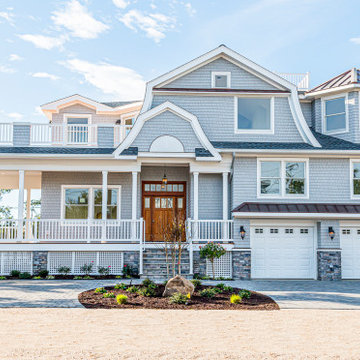
Photo of a traditional two-storey house exterior in New York with stone veneer, a gambrel roof, a mixed roof, a black roof and shingle siding.
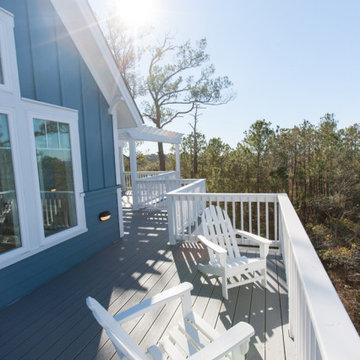
Design ideas for a large beach style three-storey blue house exterior in Other with mixed siding and a mixed roof.
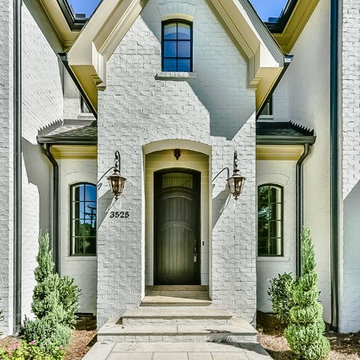
Inspiration for an expansive transitional two-storey brick white house exterior in Charlotte with a clipped gable roof and a mixed roof.
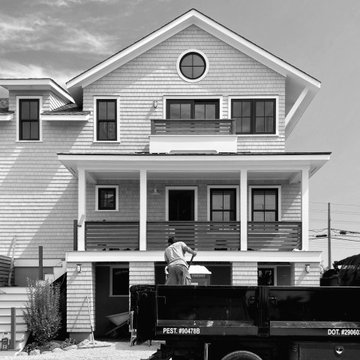
Inspiration for a mid-sized beach style three-storey beige house exterior in New York with wood siding, a gable roof, a mixed roof, a brown roof and shingle siding.
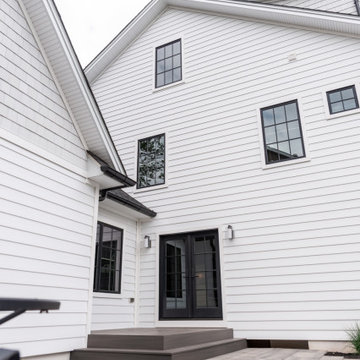
A cozy yet modern front porch design.
Photo of a mid-sized country three-storey white house exterior in New York with mixed siding and a mixed roof.
Photo of a mid-sized country three-storey white house exterior in New York with mixed siding and a mixed roof.
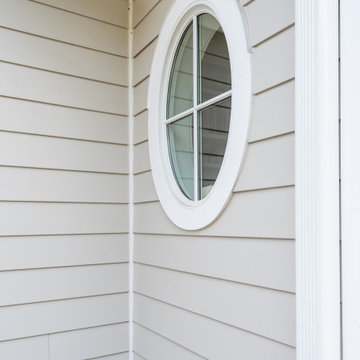
Custom remodel and build in the heart of Ruxton, Maryland. The foundation was kept and Eisenbrandt Companies remodeled the entire house with the design from Andy Niazy Architecture. A beautiful combination of painted brick and hardy siding, this home was built to stand the test of time. Accented with standing seam roofs and board and batten gambles. Custom garage doors with wood corbels. Marvin Elevate windows with a simplistic grid pattern. Blue stone walkway with old Carolina brick as its border. Versatex trim throughout.
Exterior Design Ideas with a Mixed Roof
10