Exterior Design Ideas with a Mixed Roof
Refine by:
Budget
Sort by:Popular Today
101 - 120 of 522 photos
Item 1 of 3
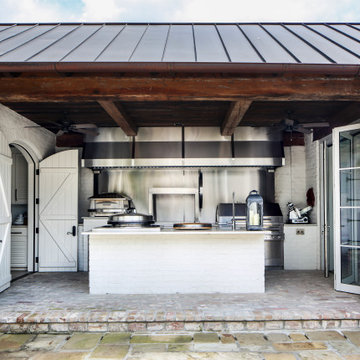
The owners are restaurateurs with a special passion for preparing and serving meals to their patrons. This love carried over into their new outdoor living/cooking area addition. The project required taking an existing detached covered pool pavilion and expanding it into an outdoor living and kitchen destination for themselves and their guests.
To start, the existing pavilion is turned into an enclosed air-conditioned kitchen space with accordion French door units on three sides to allow it to be used comfortably year round and to encourage easy circulation through it from each side. The newly expanded spaces on each side include a fireplace with a covered sitting area to the right and a covered BBQ area to the left, which ties the new structure to an existing garage storage room. This storage room is converted into another prep kitchen to help with support for larger functions.
The vaulted roof structure is maintained in the renovated center space which has an existing slate roof. The two new additions on each side have a flat ceiling clad in antique tongue and groove wood with a lower pitched standing seam copper roof which helps define their function and gives dominance to the original structure in the center.
With their love of entertaining through preparing and serving food, this transformed outdoor space will continue to be a gathering place enjoyed by family and friends in every possible setting.
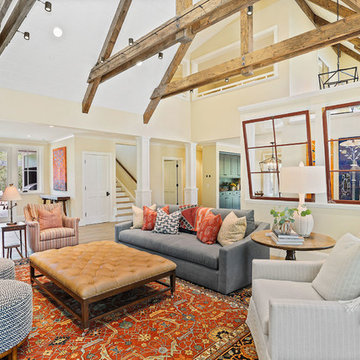
Farmhouse in Barn Red and gorgeous landscaping by CK Landscape. Lune Lake Stone fireplace, White Oak floors, Farrow & Ball Matchstick walls, circa lighting,Hickory Chair, Verellen, Charles Stewart, Conrad Shades, Town & Country Fireplace
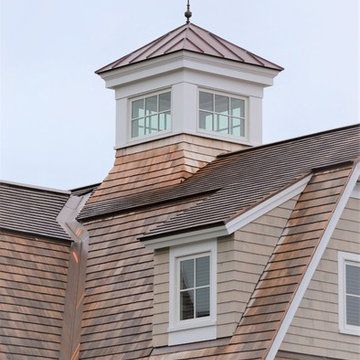
Entertaining, relaxing and enjoying life…this spectacular pool house sits on the water’s edge, built on piers and takes full advantage of Long Island Sound views. An infinity pool with hot tub and trellis with a built in misting system to keep everyone cool and relaxed all summer long!
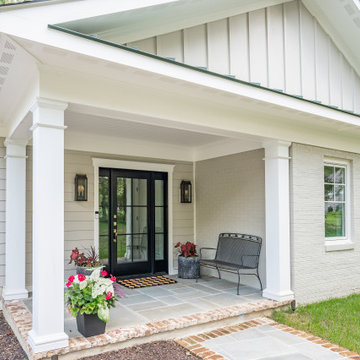
Custom remodel and build in the heart of Ruxton, Maryland. The foundation was kept and Eisenbrandt Companies remodeled the entire house with the design from Andy Niazy Architecture. A beautiful combination of painted brick and hardy siding, this home was built to stand the test of time. Accented with standing seam roofs and board and batten gambles. Custom garage doors with wood corbels. Marvin Elevate windows with a simplistic grid pattern. Blue stone walkway with old Carolina brick as its border. Versatex trim throughout.
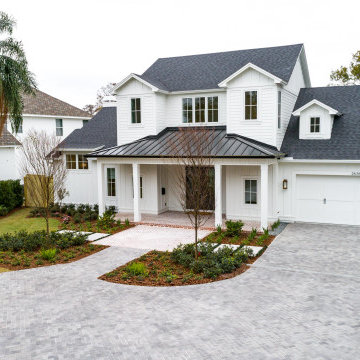
Modern Farmhouse exterior - Simply White body color, red brick front porch, concrete paver driveway and bevolo gas lanterns.
Inspiration for a large country two-storey white house exterior in Orlando with wood siding, a gable roof and a mixed roof.
Inspiration for a large country two-storey white house exterior in Orlando with wood siding, a gable roof and a mixed roof.
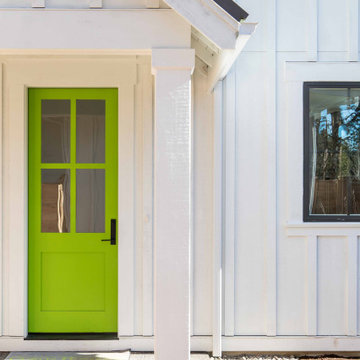
Photo of a large country two-storey white house exterior in Other with mixed siding, a gable roof, a mixed roof, a black roof and board and batten siding.
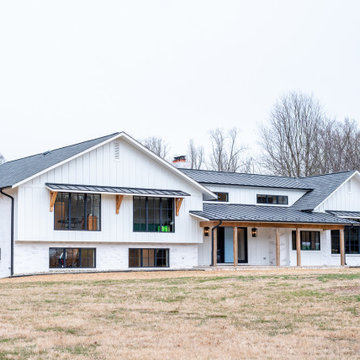
Side and front view of this custom-built modern farmhouse, whole home renovation. The exterior brick is whitewashed and the 2-material roof make this home truly unique.
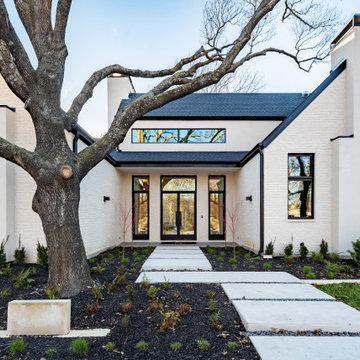
Photo of a large modern two-storey stucco white house exterior in Dallas with a gable roof and a mixed roof.
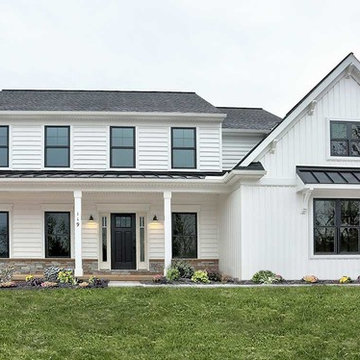
This 2-story home boasts an attractive exterior with welcoming front porch complete with decorative posts. The 2-car garage opens to a mudroom entry with built-in lockers. The open floor plan includes 9’ceilings on the first floor and a convenient flex space room to the front of the home. Hardwood flooring in the foyer extends to the powder room, mudroom, kitchen, and breakfast area. The kitchen is well-appointed with cabinetry featuring decorative crown molding, Cambria countertops with tile backsplash, a pantry, and stainless steel appliances. The kitchen opens to the breakfast area and family room with gas fireplace featuring stone surround and stylish shiplap detail above the mantle. The 2nd floor includes 4 bedrooms, 2 full bathrooms, and a laundry room. The spacious owner’s suite features an expansive closet and a private bathroom with tile shower and double bowl vanity.
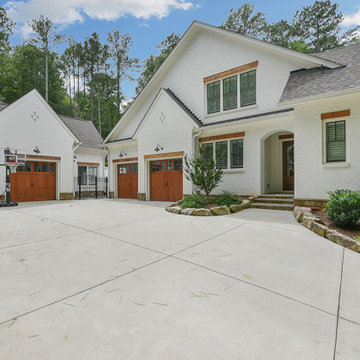
Modern farmhouse custom designed home in Marietta, GA with white brick, board and batten siding, stone and wood accents. 2 story. 3 car garage. Pool with cabana and covered patio with outdoor kitchen and fireplace.
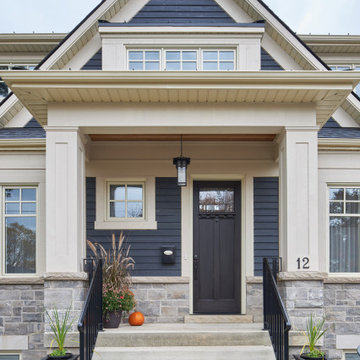
Jason Hartog Photography
This is an example of a large contemporary two-storey blue house exterior in Toronto with wood siding and a mixed roof.
This is an example of a large contemporary two-storey blue house exterior in Toronto with wood siding and a mixed roof.
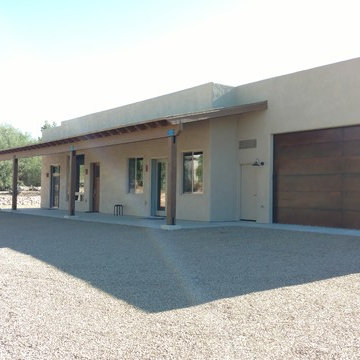
Inspiration for an expansive country one-storey stucco beige house exterior in Other with a flat roof and a mixed roof.
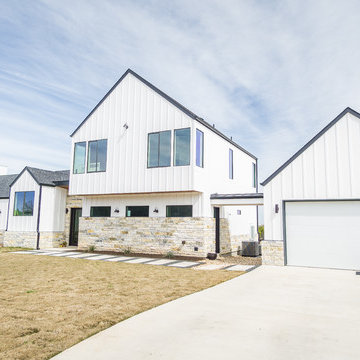
Inspiration for a mid-sized country two-storey white house exterior in Austin with mixed siding, a gable roof and a mixed roof.
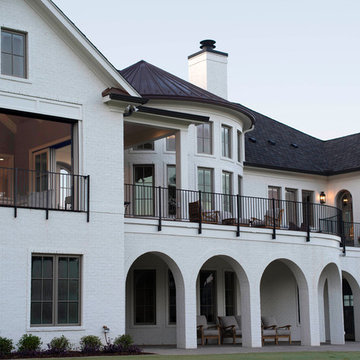
Design ideas for a large eclectic two-storey brick white house exterior in Raleigh with a hip roof and a mixed roof.
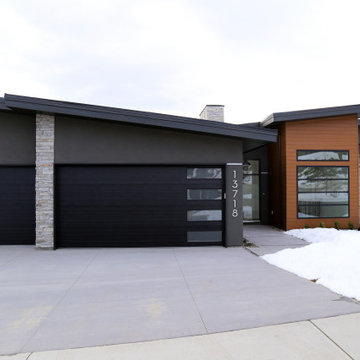
Mix of Materials used on this Modern West Coast Contemporary.
Mid-sized modern two-storey brown house exterior in Other with mixed siding, a shed roof and a mixed roof.
Mid-sized modern two-storey brown house exterior in Other with mixed siding, a shed roof and a mixed roof.
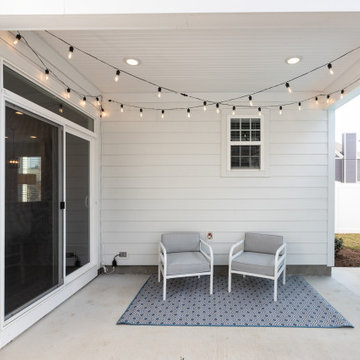
Mid-sized beach style two-storey white house exterior in Other with mixed siding, a gable roof and a mixed roof.
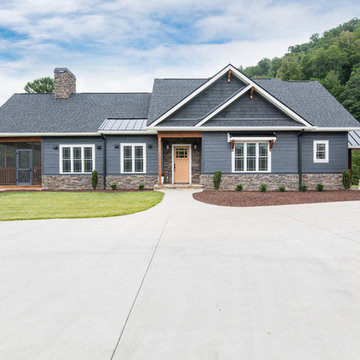
Photographer: Ryan Theede
Photo of a large arts and crafts one-storey blue house exterior in Other with mixed siding, a gable roof and a mixed roof.
Photo of a large arts and crafts one-storey blue house exterior in Other with mixed siding, a gable roof and a mixed roof.
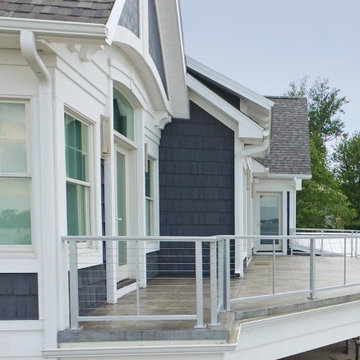
Lakeside view of the exterior of this two story home with blue-grey cedar shake siding. Second floor balcony area with custom metal railing that doesn't block the beautiful lake views.
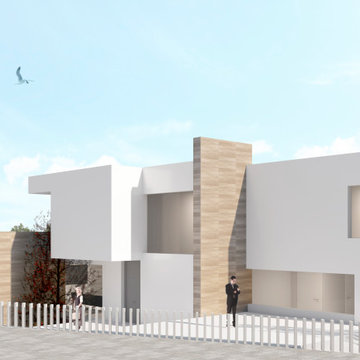
El revestimiento de travertino están marcando una solidez y firmeza a una vivienda pura en su esencia y a su vez desplegada sobre una ladera formando un mirador con unas vistas extraordinarias.
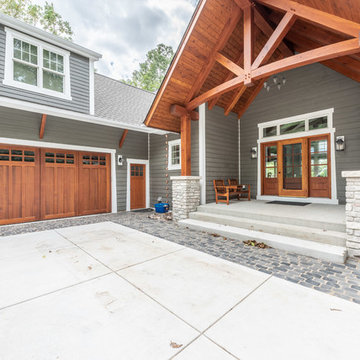
Cottage style home with timber frame entry
This is an example of a mid-sized arts and crafts two-storey grey house exterior in Milwaukee with wood siding, a gable roof and a mixed roof.
This is an example of a mid-sized arts and crafts two-storey grey house exterior in Milwaukee with wood siding, a gable roof and a mixed roof.
Exterior Design Ideas with a Mixed Roof
6