Exterior Design Ideas with a Mixed Roof
Refine by:
Budget
Sort by:Popular Today
121 - 140 of 522 photos
Item 1 of 3
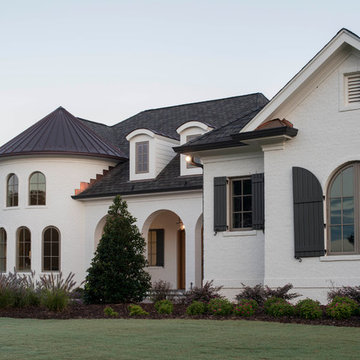
Inspiration for a large eclectic two-storey brick white house exterior in Raleigh with a hip roof and a mixed roof.
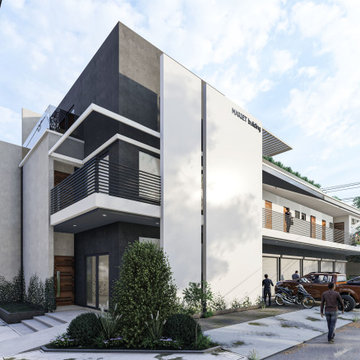
A 3 storey mixed-used building for apartment and commercial units. We decided to have a minimalist and environment-friendly approach of the overall design. We also incorporated a lot of plants and trees to the overall aesthetic to provide natural shade. It has a total building area of 882sqm on a 420sqm lot. Located in St. Vincent Subdivision, San Carlos City Negros Occidental.
We are Architects firm in San Carlos City
Call NOW! and Get consultation Today
Send us a message ?
? 09399579545
☎️ 034-729-9730
✉️ Bantolinaojoemarie@gmail.com
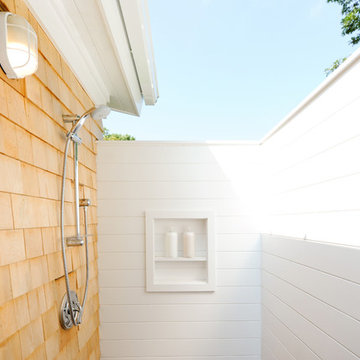
This is an example of a beach style two-storey white house exterior in Boston with wood siding, a gable roof and a mixed roof.
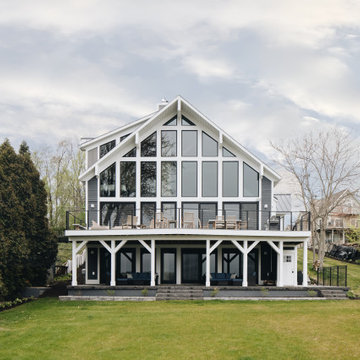
Inspiration for a large country blue house exterior in Grand Rapids with four or more storeys, mixed siding, a gable roof, a mixed roof, a grey roof and board and batten siding.
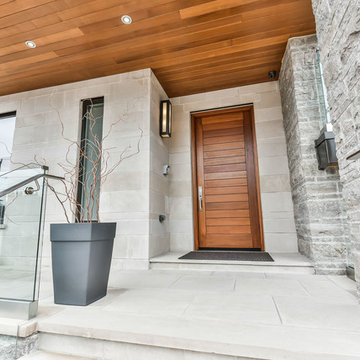
Natural Indiana Limestone and Northern grey stone.
This is an example of a large modern two-storey brick beige house exterior in Toronto with a flat roof and a mixed roof.
This is an example of a large modern two-storey brick beige house exterior in Toronto with a flat roof and a mixed roof.
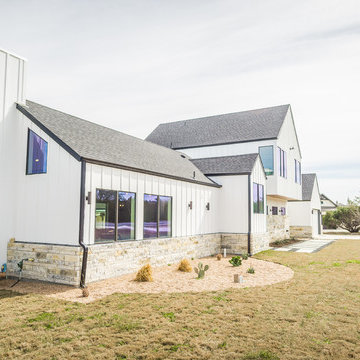
Photo of a mid-sized country two-storey white house exterior in Austin with mixed siding, a gable roof and a mixed roof.
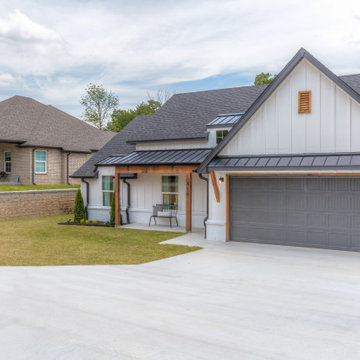
Country one-storey white house exterior in Other with concrete fiberboard siding, a gable roof and a mixed roof.
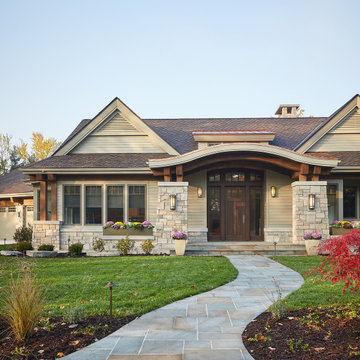
Traditional in style, modern in layout, the Oak Park exudes elegance in every space. The earth-tone fiber cement siding and natural stone accents blend perfectly with its wooded location.
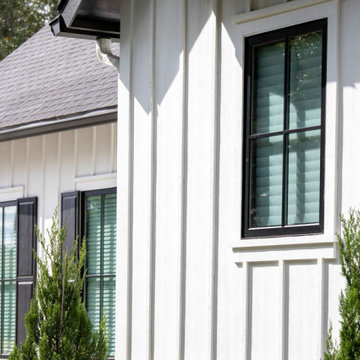
Design ideas for a large country two-storey white house exterior in Houston with concrete fiberboard siding, a hip roof, a mixed roof, a black roof and board and batten siding.
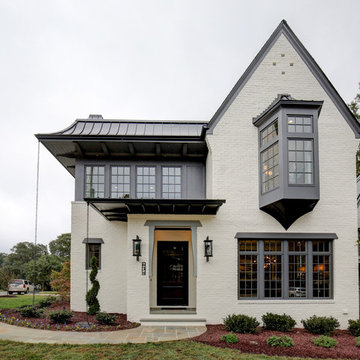
2018 Triangle Parade of Homes GOLD WINNER! Photo Credit to Stephen Thrift
This is an example of a large transitional two-storey brick white house exterior in Raleigh with a mixed roof.
This is an example of a large transitional two-storey brick white house exterior in Raleigh with a mixed roof.
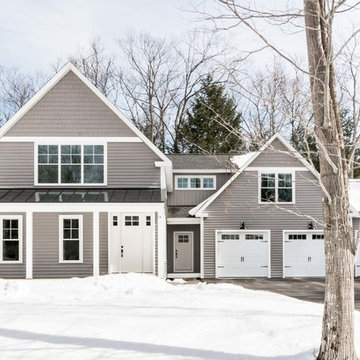
This 3,036 sq. ft custom farmhouse has layers of character on the exterior with metal roofing, cedar impressions and board and batten siding details. Inside, stunning hickory storehouse plank floors cover the home as well as other farmhouse inspired design elements such as sliding barn doors. The house has three bedrooms, two and a half bathrooms, an office, second floor laundry room, and a large living room with cathedral ceilings and custom fireplace.
Photos by Tessa Manning
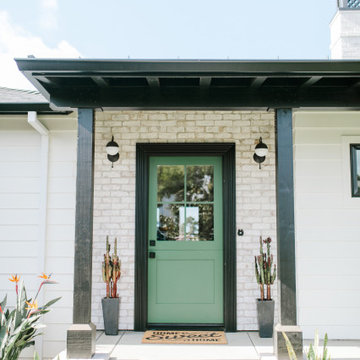
Inspiration for a mid-sized beach style one-storey white house exterior in San Diego with mixed siding, a hip roof, a mixed roof, a black roof and board and batten siding.
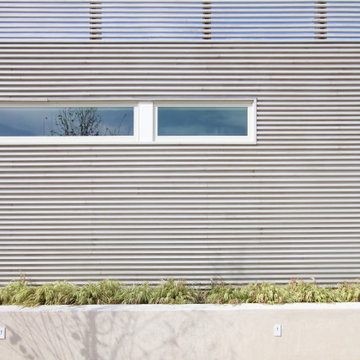
Poured-In-Place Concrete Retaining Walls Form Planters, Cedar Slats Provide Relief to the Garage Facade
This is an example of a mid-sized modern two-storey grey house exterior in New York with wood siding, a flat roof and a mixed roof.
This is an example of a mid-sized modern two-storey grey house exterior in New York with wood siding, a flat roof and a mixed roof.
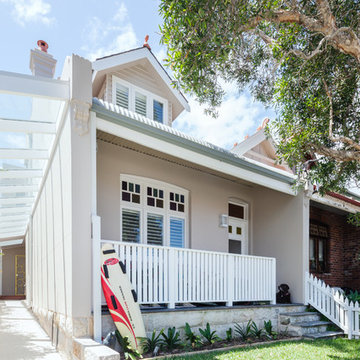
Photography by Katherine Lu
Inspiration for a beach style two-storey stucco beige house exterior in Sydney with a gable roof and a mixed roof.
Inspiration for a beach style two-storey stucco beige house exterior in Sydney with a gable roof and a mixed roof.
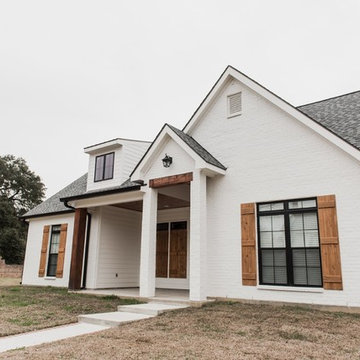
Inspiration for a mid-sized country one-storey white house exterior in New Orleans with concrete fiberboard siding, a gable roof and a mixed roof.
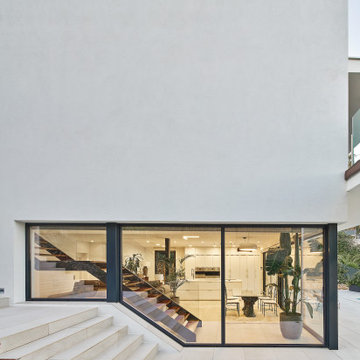
This is an example of a large contemporary three-storey white house exterior in Other with mixed siding, a flat roof, a mixed roof and a white roof.
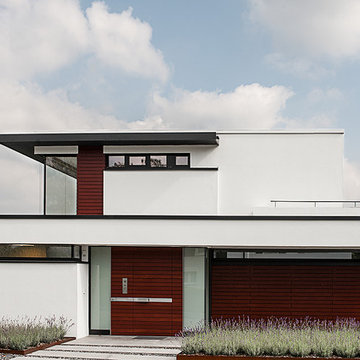
Inspiration for a mid-sized contemporary two-storey multi-coloured house exterior in Essen with wood siding, a flat roof and a mixed roof.
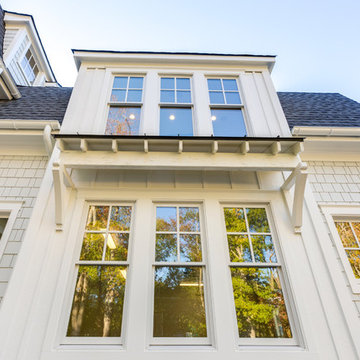
Expansive beach style two-storey concrete grey house exterior in Other with a gambrel roof and a mixed roof.
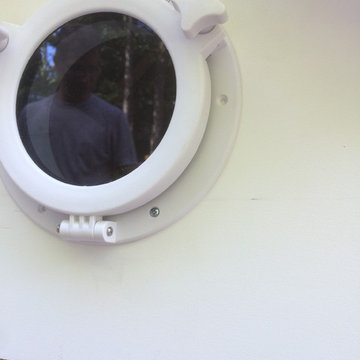
Porthole near dog door.
Mid-sized arts and crafts one-storey grey house exterior in New York with stone veneer, a shed roof and a mixed roof.
Mid-sized arts and crafts one-storey grey house exterior in New York with stone veneer, a shed roof and a mixed roof.
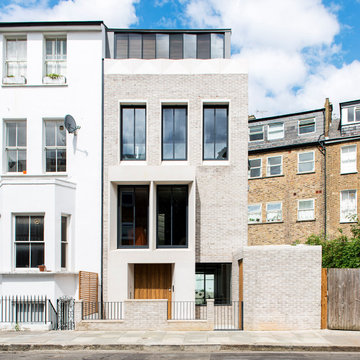
Shortlisted for a London RIBA Award, and commended at the New London Architecture Awards, the 5 bedroomed Tailored House draws an analogy with a tailored suit – elegant, cogent, and intrinsically familiar when initially apprehended, but revealing material opulence and individuality in details.
The ‘sartorial’ brief called for a variety of spaces – expansive settings for social gatherings and inner ‘pocket’ sanctums for treasured moments of solitude – in a house of equal stature to the neighbouring Victorian townhouses, but entirely modern and unique.
The 2,000 sqft build is conceived as a series of layers receding from the street, variously lifted, punctured and fanned open to allow light to the interior. The street façade – in overlayed planes of loadbearing Roman-format brick, render and Carrara Arabescato marble – dissolves along the flank, which is cranked outwards to gather light, tracing a faultline in the urban grain. The brickwork gives way to a screen of stone fins that conceal sheer glazing behind. These contrasting planes of striated, abrasive textures and sumptuous stone are accented by tall, bronze-framed windows.
Exterior Design Ideas with a Mixed Roof
7