Exterior Design Ideas with a Red Roof and a Grey Roof
Refine by:
Budget
Sort by:Popular Today
1 - 20 of 17,272 photos
Item 1 of 3
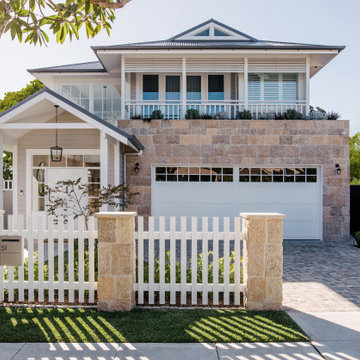
Beach style two-storey multi-coloured house exterior in Sydney with a grey roof.

This is an example of a mid-sized modern two-storey brick house exterior in Canberra - Queanbeyan with a gable roof, a metal roof and a grey roof.

The rear extension is expressed as a simple gable form. The addition steps out to the full width of the block, and accommodates a second bathroom in addition to a tiny shed accessed on the rear facade.
The remaining 2/3 of the facade is expressed as a recessed opening with sliding doors and a gable window.

Exterior Front Elevation
Large beach style split-level white house exterior in Tampa with wood siding, a metal roof, a grey roof and board and batten siding.
Large beach style split-level white house exterior in Tampa with wood siding, a metal roof, a grey roof and board and batten siding.
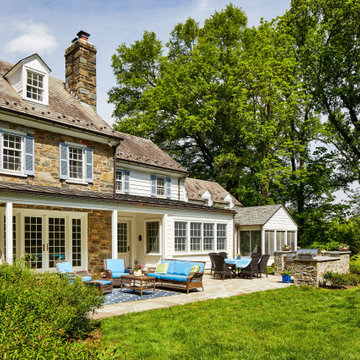
Historic porch, family room, and screened porch addition with patio and outdoor kitchen.
Design ideas for a traditional two-storey brown house exterior in DC Metro with stone veneer, a gable roof, a shingle roof, a grey roof and clapboard siding.
Design ideas for a traditional two-storey brown house exterior in DC Metro with stone veneer, a gable roof, a shingle roof, a grey roof and clapboard siding.
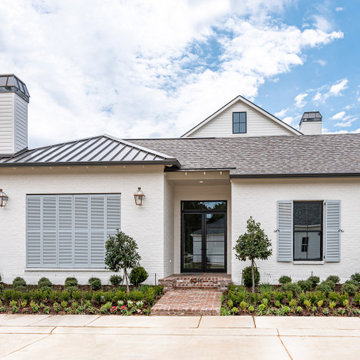
This is an example of a transitional one-storey brick white house exterior in New Orleans with a flat roof, a shingle roof and a grey roof.
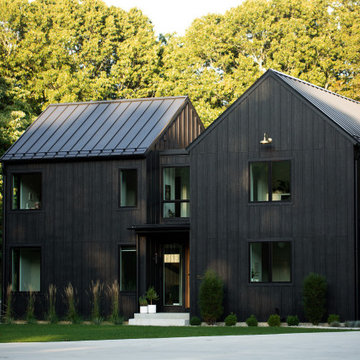
Contemporary two-storey black house exterior in Grand Rapids with wood siding, a gable roof, a metal roof, a grey roof and board and batten siding.
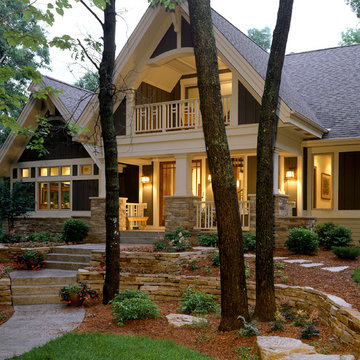
Landmarkphotodesign.com
Inspiration for an expansive traditional two-storey brown exterior in Minneapolis with stone veneer, a shingle roof and a grey roof.
Inspiration for an expansive traditional two-storey brown exterior in Minneapolis with stone veneer, a shingle roof and a grey roof.
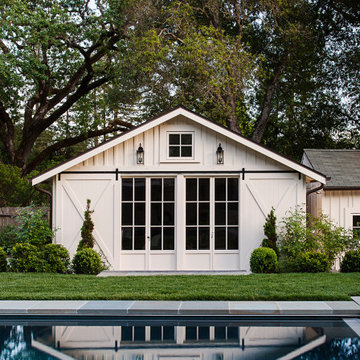
A beautifully remodeled Sears Kit house. Pool, planting, synthetic turf and veggie garden boxes.
Design ideas for a mid-sized traditional one-storey white house exterior in San Francisco with wood siding, a gable roof, a shingle roof, a grey roof and board and batten siding.
Design ideas for a mid-sized traditional one-storey white house exterior in San Francisco with wood siding, a gable roof, a shingle roof, a grey roof and board and batten siding.

The transformation of this ranch-style home in Carlsbad, CA, exemplifies a perfect blend of preserving the charm of its 1940s origins while infusing modern elements to create a unique and inviting space. By incorporating the clients' love for pottery and natural woods, the redesign pays homage to these preferences while enhancing the overall aesthetic appeal and functionality of the home. From building new decks and railings, surf showers, a reface of the home, custom light up address signs from GR Designs Line, and more custom elements to make this charming home pop.
The redesign carefully retains the distinctive characteristics of the 1940s style, such as architectural elements, layout, and overall ambiance. This preservation ensures that the home maintains its historical charm and authenticity while undergoing a modern transformation. To infuse a contemporary flair into the design, modern elements are strategically introduced. These modern twists add freshness and relevance to the space while complementing the existing architectural features. This balanced approach creates a harmonious blend of old and new, offering a timeless appeal.
The design concept revolves around the clients' passion for pottery and natural woods. These elements serve as focal points throughout the home, lending a sense of warmth, texture, and earthiness to the interior spaces. By integrating pottery-inspired accents and showcasing the beauty of natural wood grains, the design celebrates the clients' interests and preferences. A key highlight of the redesign is the use of custom-made tile from Japan, reminiscent of beautifully glazed pottery. This bespoke tile adds a touch of artistry and craftsmanship to the home, elevating its visual appeal and creating a unique focal point. Additionally, fabrics that evoke the elements of the ocean further enhance the connection with the surrounding natural environment, fostering a serene and tranquil atmosphere indoors.
The overall design concept aims to evoke a warm, lived-in feeling, inviting occupants and guests to relax and unwind. By incorporating elements that resonate with the clients' personal tastes and preferences, the home becomes more than just a living space—it becomes a reflection of their lifestyle, interests, and identity.
In summary, the redesign of this ranch-style home in Carlsbad, CA, successfully merges the charm of its 1940s origins with modern elements, creating a space that is both timeless and distinctive. Through careful attention to detail, thoughtful selection of materials, rebuilding of elements outside to add character, and a focus on personalization, the home embodies a warm, inviting atmosphere that celebrates the clients' passions and enhances their everyday living experience.
This project is on the same property as the Carlsbad Cottage and is a great journey of new and old.
Redesign of the kitchen, bedrooms, and common spaces, custom-made tile, appliances from GE Monogram Cafe, bedroom window treatments custom from GR Designs Line, Lighting and Custom Address Signs from GR Designs Line, Custom Surf Shower, and more.

Rendering - Prospetto sud
Inspiration for a mid-sized modern two-storey white house exterior in Venice with a clipped gable roof, a metal roof and a grey roof.
Inspiration for a mid-sized modern two-storey white house exterior in Venice with a clipped gable roof, a metal roof and a grey roof.
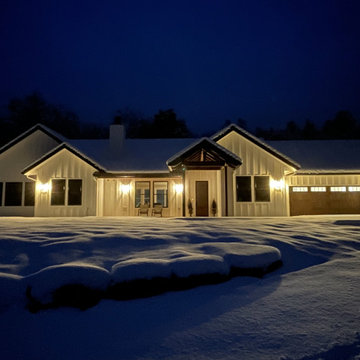
This is an example of a mid-sized traditional one-storey white house exterior in Sacramento with concrete fiberboard siding, a gable roof, a shingle roof, a grey roof and board and batten siding.
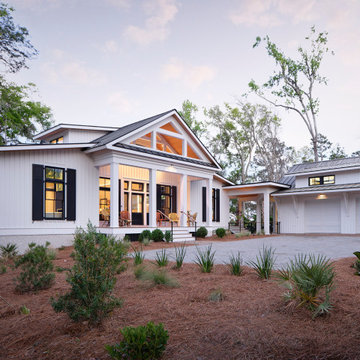
Inspiration for a beach style one-storey white house exterior in Charleston with wood siding, a gable roof, a metal roof, a grey roof and board and batten siding.
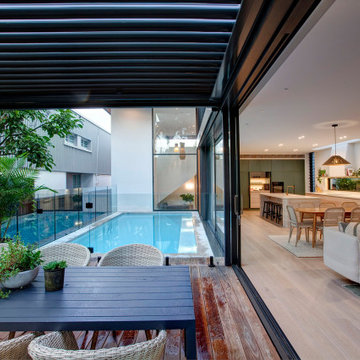
Mid-sized contemporary two-storey house exterior in Sydney with wood siding, a flat roof, a metal roof and a grey roof.

Modern Farmhouse Custom Home Design
Design ideas for a mid-sized country one-storey white house exterior in Other with wood siding, a gable roof, a metal roof, a grey roof and board and batten siding.
Design ideas for a mid-sized country one-storey white house exterior in Other with wood siding, a gable roof, a metal roof, a grey roof and board and batten siding.
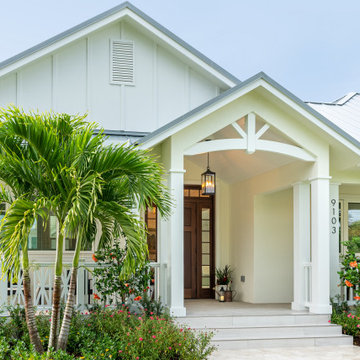
Inspiration for a tropical one-storey stucco white house exterior in Miami with a gable roof, a metal roof, a grey roof and board and batten siding.
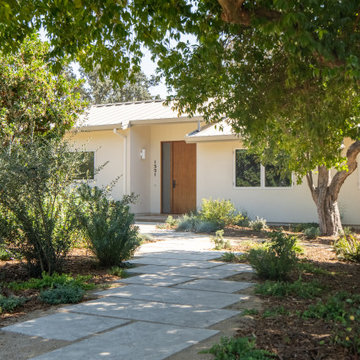
Path leading to the front entry
Inspiration for a large modern one-storey stucco white house exterior with a gable roof, a metal roof and a grey roof.
Inspiration for a large modern one-storey stucco white house exterior with a gable roof, a metal roof and a grey roof.
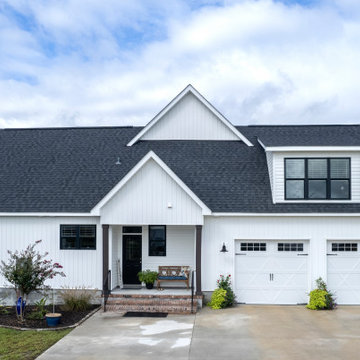
The Sloan is overflowing with modern farmhouse curb-appeal, from the decorative wooden brackets adorning the gables to the metal accent roof. The floor plan is equally impressive with a gourmet island kitchen, spacious dining room and ample outdoor living. Just inside the garage entry, a pantry is available for easy grocery drop-off and the utility room accesses a side porch and features a laundry sink. The master bedroom is a luxury retreat and two additional bedrooms complete the first floor. Upstairs, a bonus room with full bathroom functions as a guest suite or media room.

Sumptuous spaces are created throughout the house with the use of dark, moody colors, elegant upholstery with bespoke trim details, unique wall coverings, and natural stone with lots of movement.
The mix of print, pattern, and artwork creates a modern twist on traditional design.
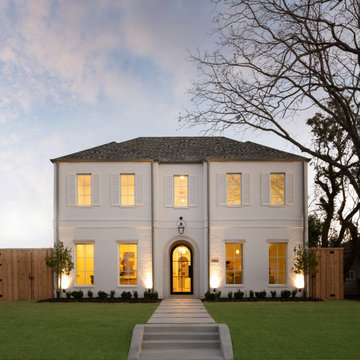
Classic, timeless and ideally positioned on a sprawling corner lot set high above the street, discover this designer dream home by Jessica Koltun. The blend of traditional architecture and contemporary finishes evokes feelings of warmth while understated elegance remains constant throughout this Midway Hollow masterpiece unlike no other. This extraordinary home is at the pinnacle of prestige and lifestyle with a convenient address to all that Dallas has to offer.
Exterior Design Ideas with a Red Roof and a Grey Roof
1