Exterior Design Ideas with a Red Roof and a Grey Roof
Refine by:
Budget
Sort by:Popular Today
81 - 100 of 17,279 photos
Item 1 of 3

© Lassiter Photography | ReVisionCharlotte.com
This is an example of a mid-sized midcentury one-storey white house exterior in Charlotte with mixed siding, a gable roof, a shingle roof, a grey roof and board and batten siding.
This is an example of a mid-sized midcentury one-storey white house exterior in Charlotte with mixed siding, a gable roof, a shingle roof, a grey roof and board and batten siding.
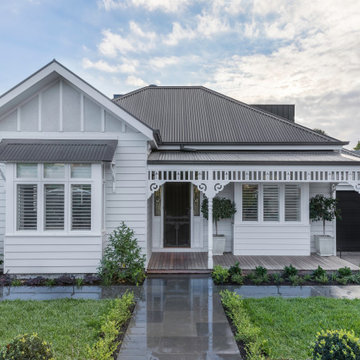
The street location of this property had already undergone substantial demolition and rebuilds, and our clients wanted to re-establish a sense of the original history to the area. The existing Edwardian home needed to be demolished to create a new home that accommodated a growing family ranging from their pre-teens until late 20’s.
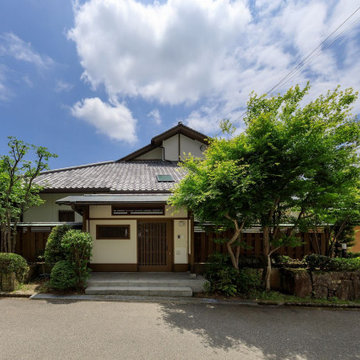
リノベーションの依頼を受け、現地に赴き最初に建築を拝見した時は余りの巨大さと問題の多さに途方にくれました。何回か敷地に通いクライアントのヒアリングをするうち段々と設計のイメージが固まってゆきました。クライアントとは個人住宅の設計監理の三回目の仕事でしたので比較的やりやすかったのは幸いでした。
Large asian two-storey white house exterior in Osaka with a gable roof, a tile roof and a grey roof.
Large asian two-storey white house exterior in Osaka with a gable roof, a tile roof and a grey roof.
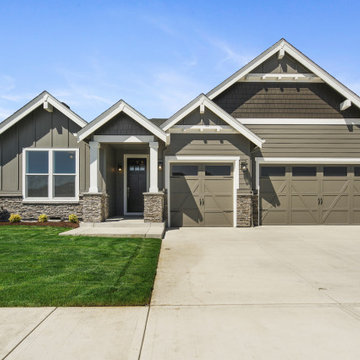
Photo of a large modern one-storey beige house exterior in Portland with vinyl siding, a gable roof, a shingle roof, a grey roof and board and batten siding.
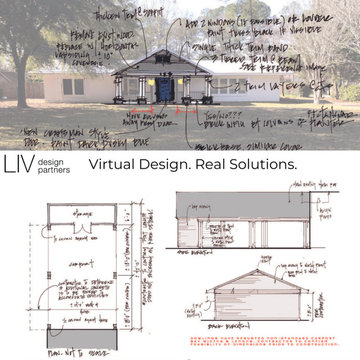
This is an example of the preliminary sketches we presented to the client to help communicate ideas about a new front porch and carport addition.
Design ideas for a mid-sized arts and crafts one-storey brick white house exterior in Other with a gable roof, a metal roof and a grey roof.
Design ideas for a mid-sized arts and crafts one-storey brick white house exterior in Other with a gable roof, a metal roof and a grey roof.
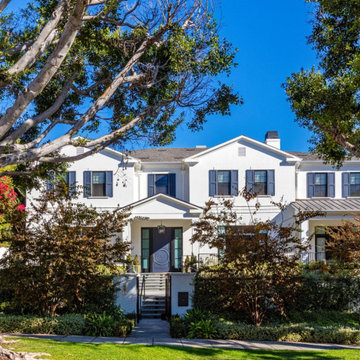
Design ideas for a large beach style three-storey stucco house exterior in Los Angeles with a gable roof, a shingle roof and a grey roof.
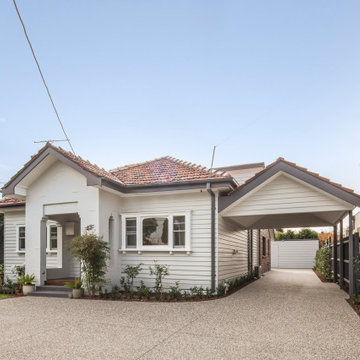
The external facade of the existing building is refurbished and repainted to refresh the house appearance. A new carport is added in the same architectural style and blends in with the existing fabric.
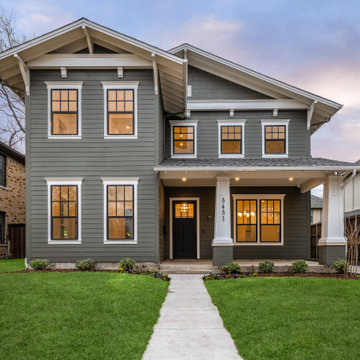
Charming custom Craftsman home in East Dallas.
Inspiration for a large arts and crafts two-storey green house exterior in Dallas with concrete fiberboard siding, a gable roof, a shingle roof, a grey roof and clapboard siding.
Inspiration for a large arts and crafts two-storey green house exterior in Dallas with concrete fiberboard siding, a gable roof, a shingle roof, a grey roof and clapboard siding.
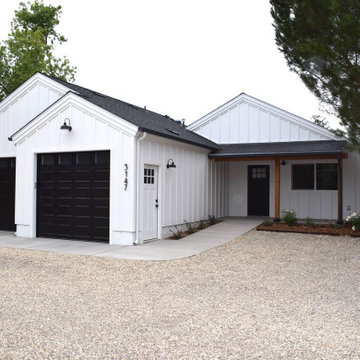
3 bedroom, 2 bath Accessory Dwelling Unit, with a 2 car garage and ensuite master bedroom. The 3rd bedroom has its own private entrance. Modern farmhouse style, with warm wood beams and columns in the entry porch, detailed window grids, composition roof, vaulted interior ceiling, this ADU has charm.
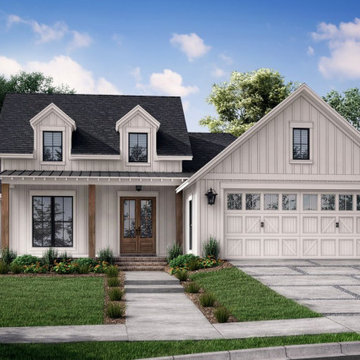
This house plan features a modern farmhouse exterior with board-and-batten siding, dormer windows, and a wide front porch.
Country one-storey white house exterior with wood siding, a gable roof, a mixed roof, a grey roof and board and batten siding.
Country one-storey white house exterior with wood siding, a gable roof, a mixed roof, a grey roof and board and batten siding.
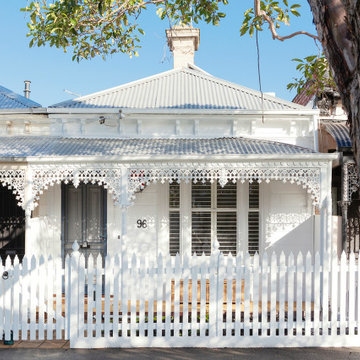
Inspiration for a traditional one-storey white exterior in Melbourne with wood siding, a metal roof and a grey roof.

Attention to detail is what makes Craftsman homes beloved and timeless. The half circle dormer, multiple gables, board and batten green shutters, and welcoming front porch beacon visitors and family to enter and feel at home here. Stacked stone column bases, stately white columns, and a slate porch evoke a sense of nostalgia and charm.

Inspiration for a mid-sized traditional two-storey purple house exterior in Nashville with wood siding, a gable roof, a shingle roof, a grey roof and clapboard siding.
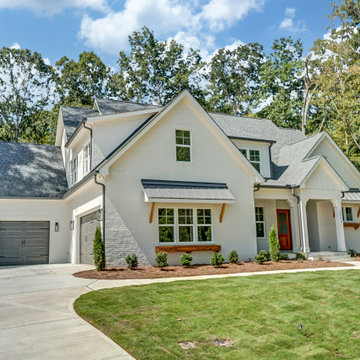
This is an example of a large country two-storey brick white house exterior in Charlotte with a gable roof, a shingle roof, a grey roof and board and batten siding.
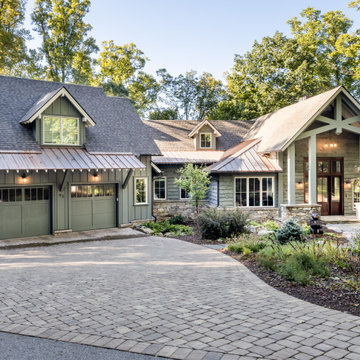
This is an example of a country one-storey green house exterior in Other with mixed siding, a gable roof, a shingle roof and a grey roof.
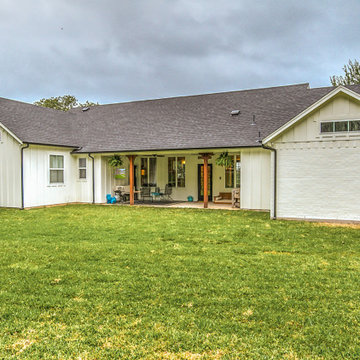
Photo of a mid-sized country one-storey white house exterior in Dallas with mixed siding, a gable roof, a shingle roof, a grey roof and board and batten siding.
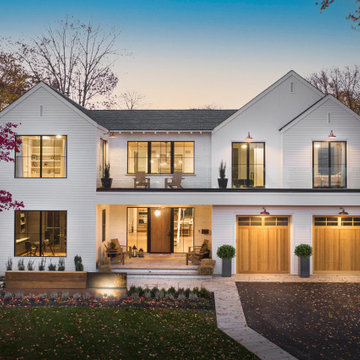
Modern Farmhouse, Ontario Canada
Large modern two-storey white house exterior in Toronto with a grey roof.
Large modern two-storey white house exterior in Toronto with a grey roof.
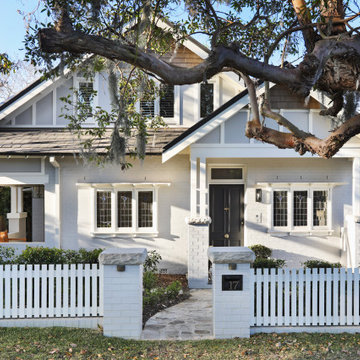
Renovated Californian Bungalow.
This is an example of a mid-sized beach style two-storey grey house exterior in Sydney with painted brick siding, a gable roof, a tile roof, a grey roof and shingle siding.
This is an example of a mid-sized beach style two-storey grey house exterior in Sydney with painted brick siding, a gable roof, a tile roof, a grey roof and shingle siding.
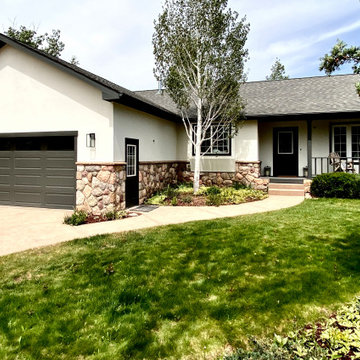
Design ideas for a mid-sized country one-storey white house exterior in Denver with mixed siding, a gable roof, a shingle roof and a grey roof.
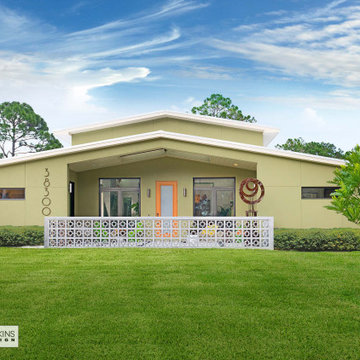
Symmetry and simple clean lines define this Mid-Century home design.
Photo of a mid-sized midcentury one-storey stucco green house exterior in Other with a gable roof, a metal roof and a grey roof.
Photo of a mid-sized midcentury one-storey stucco green house exterior in Other with a gable roof, a metal roof and a grey roof.
Exterior Design Ideas with a Red Roof and a Grey Roof
5