Exterior Design Ideas with a Red Roof
Refine by:
Budget
Sort by:Popular Today
101 - 120 of 268 photos
Item 1 of 3
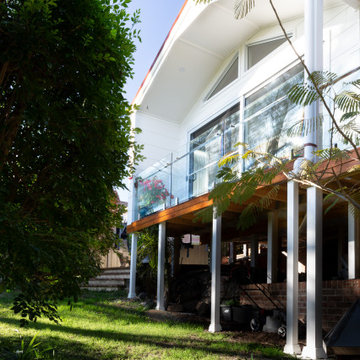
The townhouse house's living space (with a deck wrapping in front of the adjacent garage) was extended to capture light and views.
Photo of a mid-sized contemporary one-storey white townhouse exterior in Sydney with a gable roof, a tile roof, a red roof and clapboard siding.
Photo of a mid-sized contemporary one-storey white townhouse exterior in Sydney with a gable roof, a tile roof, a red roof and clapboard siding.
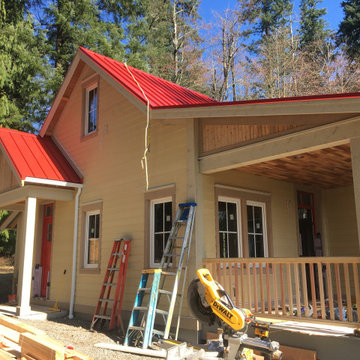
Cottage in progress
Photo of a small arts and crafts one-storey white house exterior in Seattle with concrete fiberboard siding, a gable roof, a metal roof, a red roof and clapboard siding.
Photo of a small arts and crafts one-storey white house exterior in Seattle with concrete fiberboard siding, a gable roof, a metal roof, a red roof and clapboard siding.
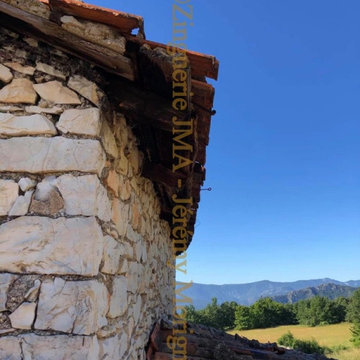
Rénovation intégrale de la charpente et de la couverture en tuiles canal avec rives, reprise de maçonnerie, abergement de cheminée et pose de gouttières en zinc.
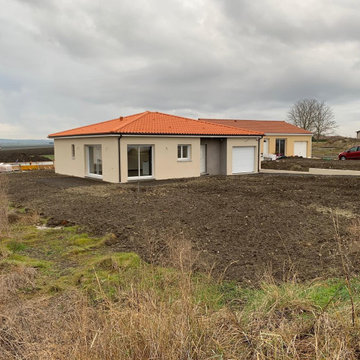
Présentation de l'aspect extérieur de la maison
Photo of a mid-sized traditional one-storey beige house exterior in Clermont-Ferrand with a hip roof, a tile roof and a red roof.
Photo of a mid-sized traditional one-storey beige house exterior in Clermont-Ferrand with a hip roof, a tile roof and a red roof.
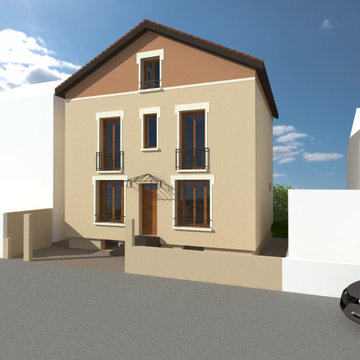
Maison années 30 vue sur rue rénovée
Inspiration for a large midcentury brick orange townhouse exterior in Lyon with a gable roof, a tile roof and a red roof.
Inspiration for a large midcentury brick orange townhouse exterior in Lyon with a gable roof, a tile roof and a red roof.
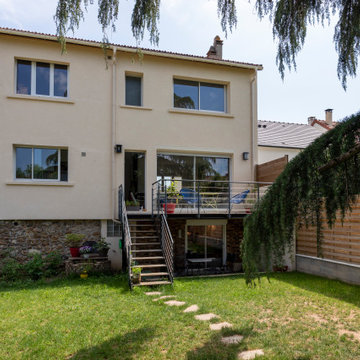
La nouvelle façade arrière avec ses nouvelles fenêtres, portes coulissantes, ITE et terrasse.
Design ideas for a mid-sized contemporary beige house exterior in Paris with four or more storeys, stone veneer, a gable roof, a tile roof and a red roof.
Design ideas for a mid-sized contemporary beige house exterior in Paris with four or more storeys, stone veneer, a gable roof, a tile roof and a red roof.
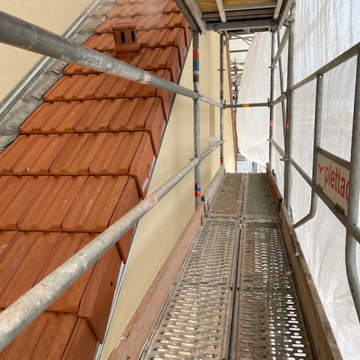
Surélévation d’un bâtiment de 3 étages impliquant la mise en place d’un échafaudage avec parapluie, dépose totale de la toiture, rehaussement des cloisons périphériques, création d’un plancher avec ossature bois isolé, Remise au Normes et redistribution électrique et plomberie, Création d’une toiture avec Chien assis et tuiles mécanique, Ravalement intégrale.
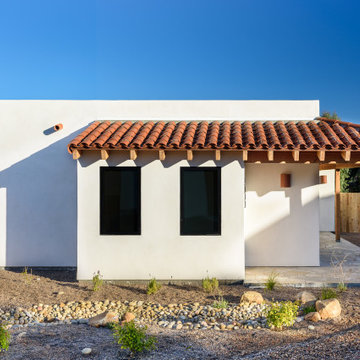
View of the front of Casa Primorosa
Mid-sized mediterranean one-storey stucco white house exterior in San Diego with a tile roof and a red roof.
Mid-sized mediterranean one-storey stucco white house exterior in San Diego with a tile roof and a red roof.
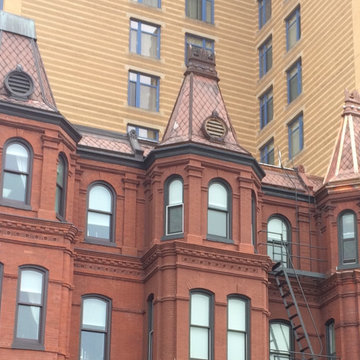
Small traditional brick red townhouse exterior in DC Metro with four or more storeys, a flat roof, a shingle roof and a red roof.
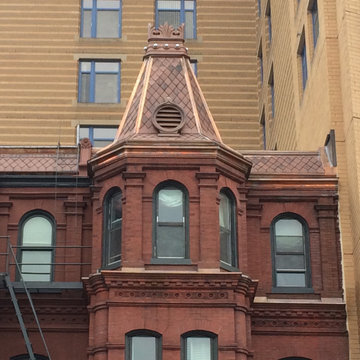
Design ideas for a small traditional brick red townhouse exterior in DC Metro with four or more storeys, a flat roof, a shingle roof and a red roof.
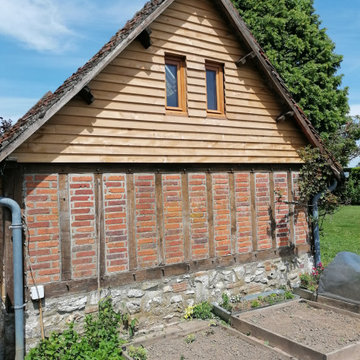
Transformation d'une remise en extension d'une petite maison d'habitation et rénovation de l'ensemble, usage familial.
This is an example of a small country three-storey multi-coloured exterior in Other with wood siding, a gable roof, a tile roof, a red roof and shingle siding.
This is an example of a small country three-storey multi-coloured exterior in Other with wood siding, a gable roof, a tile roof, a red roof and shingle siding.
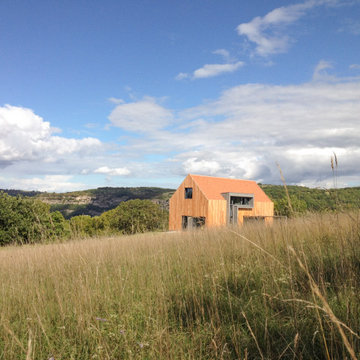
Le projet se situe dans la commune de Lacave sur un terrain assez pentu de versant nord nord-est. Il surplombe la vallée de l’Ouysse et le château de Belcastel. Inspiré de la volumétrie de l’habitat traditionnel lotois, ce parallélépipède, allongé, surmonté d’une toiture à forte pente, oriente sa plus grande façade perpendiculairement à la pente. Cette implantation offre plusieurs avantages. Le premier est de subir le moins possible la déclivité du terrain et donc de limiter les mouvements de terre. L’autre avantage est que la maison optimisera au mieux les apports solaires puisque sa façade la plus vitrée donne sur le sud, sud ouest. La façade opposée ne s’ouvre que pour permettre d’admirer les vues sur la vallée et le château de Belcastel au nord est. A l’angle, un ensemble vitré au nu extérieur du mur, avec vitrages bord à bord magnifie ce panorama unique. Les pièces techniques sont au nord.
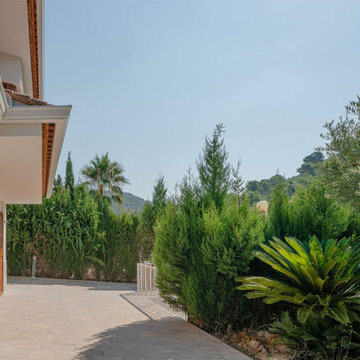
Reforma de fachada de una vivienda con zócalo cerámico y carpintería exterior de aluminio imitación madera. Acabado en blanco.
Large mediterranean white house exterior in Other with four or more storeys, a gable roof, a tile roof, a red roof and shingle siding.
Large mediterranean white house exterior in Other with four or more storeys, a gable roof, a tile roof, a red roof and shingle siding.
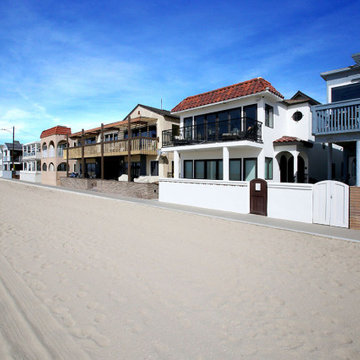
This home, located in Seal Beach, CA has gone from blending-in to standing-out. Our team of professionals worked to repair any damages to the stucco and wood framing before painting the exterior of the home. The primary purpose of elastomeric paint is to form a waterproof protection barrier against any form of moisture. Elastomeric paint is a high build coating that is designed to protect and waterproof stucco and masonry surfaces. These coatings help protect your stucco from wind-driven rain and can create a waterproofing system that protects your stucco if applied correctly.

This another re-side with siding only in James Hardie siding and a total re-paint with Sherwin Williams paints. What makes this project unique is the original Spanish Tile roof and stucco façade.
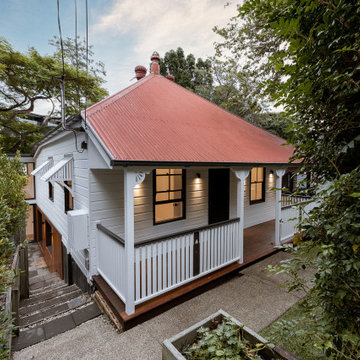
This is an example of a large modern two-storey multi-coloured house exterior in Brisbane with wood siding, a metal roof, a red roof and board and batten siding.
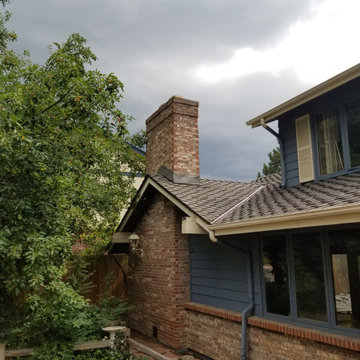
This project featured the complete removal of a 30yr organic woodshake roof and the installation of this beautiful patterned shingle. This home's natural beauty was increased through the completion of this project. And, so was the value of the home.
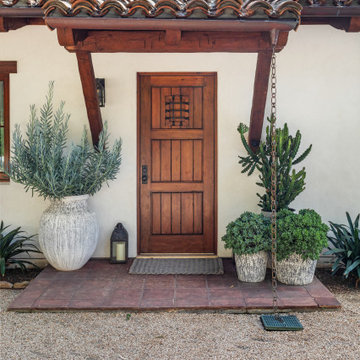
JL Interiors is a LA-based creative/diverse firm that specializes in residential interiors. JL Interiors empowers homeowners to design their dream home that they can be proud of! The design isn’t just about making things beautiful; it’s also about making things work beautifully. Contact us for a free consultation Hello@JLinteriors.design _ 310.390.6849
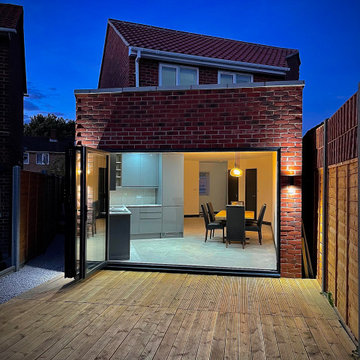
Mid-sized modern two-storey brick red house exterior in London with a gable roof, a tile roof and a red roof.
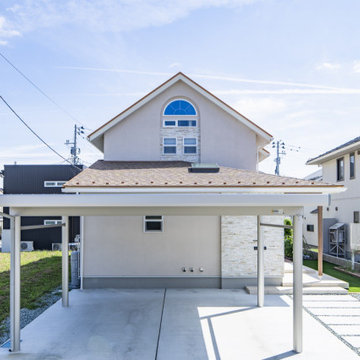
かわいいを取り入れた家づくりがいい。
無垢の床など自然素材を多めにシンプルに。
お気に入りの場所はちょっとした広くしたお風呂。
家族みんなで動線を考え、たったひとつ間取りにたどり着いた。
コンパクトだけど快適に暮らせるようなつくりを。
そんな理想を取り入れた建築計画を一緒に考えました。
そして、家族の想いがまたひとつカタチになりました。
家族構成:30代夫婦
施工面積: 132.9㎡(40.12坪)
竣工:2022年1月
Exterior Design Ideas with a Red Roof
6