Exterior Design Ideas with a Shed Roof
Refine by:
Budget
Sort by:Popular Today
241 - 260 of 2,427 photos
Item 1 of 3
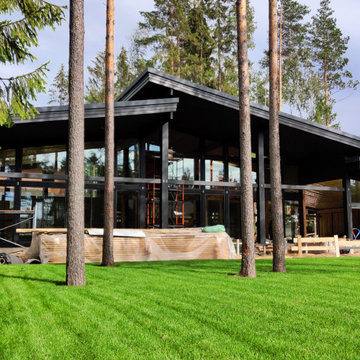
Mid-sized scandinavian one-storey black house exterior in Saint Petersburg with wood siding, a shed roof and a metal roof.
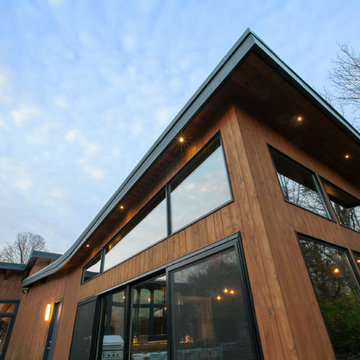
Rear Elevation Fall 2018 - Cigar Room - Midcentury Modern Addition - Brendonwood, Indianapolis - Architect: HAUS | Architecture For Modern Lifestyles - Construction Manager:
WERK | Building Modern - Photo: HAUS
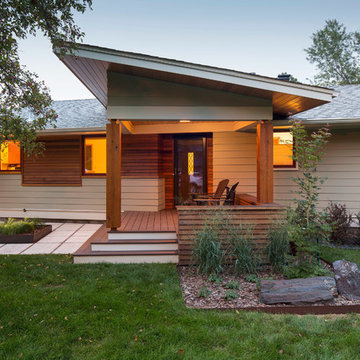
Photo of a mid-sized midcentury one-storey grey exterior in Minneapolis with mixed siding and a shed roof.
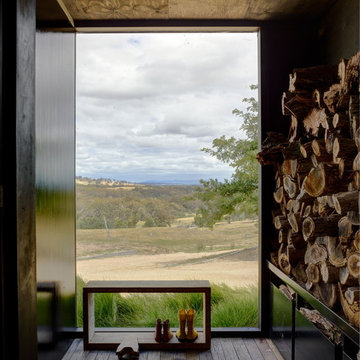
Richard Powers
Design ideas for a mid-sized contemporary one-storey black exterior in Melbourne with wood siding and a shed roof.
Design ideas for a mid-sized contemporary one-storey black exterior in Melbourne with wood siding and a shed roof.
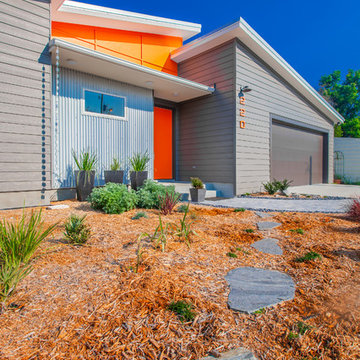
Move Media, Pensacola
Design ideas for a mid-sized contemporary one-storey grey house exterior in New Orleans with concrete fiberboard siding, a shed roof and a metal roof.
Design ideas for a mid-sized contemporary one-storey grey house exterior in New Orleans with concrete fiberboard siding, a shed roof and a metal roof.
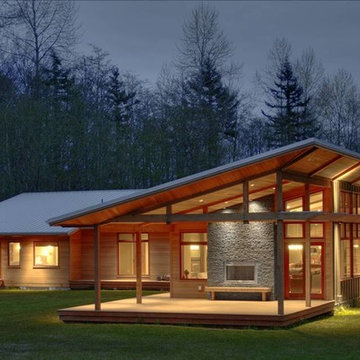
Single Family Custom Contemporary Home. This home features exposed wood (cedar) beams and soffits, exterior sconces for dramatic lighting effect, and an attached covered patio with an integrated floor to ceiling wood burning fireplace for those cooler NW evenings.
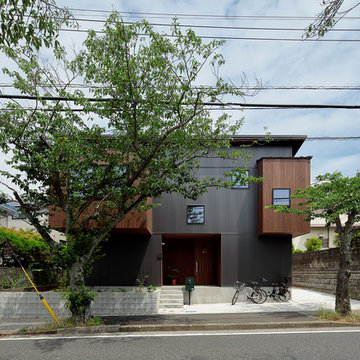
Design ideas for a mid-sized midcentury two-storey brown house exterior in Other with wood siding, a shed roof and a metal roof.
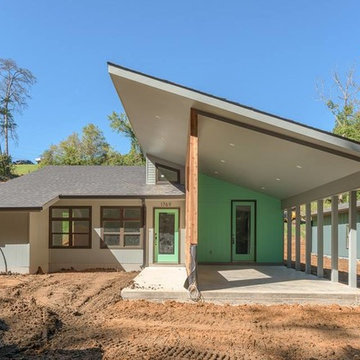
Photo of a mid-sized midcentury one-storey grey house exterior in Other with concrete fiberboard siding, a shed roof and a shingle roof.
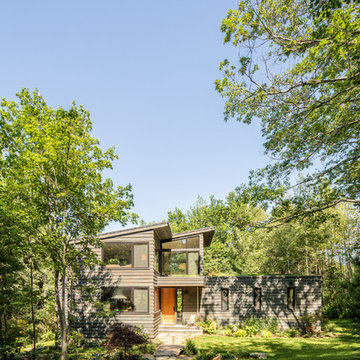
Jeff Roberts Imaging
Photo of a small country two-storey grey apartment exterior in Portland Maine with wood siding, a shed roof and a metal roof.
Photo of a small country two-storey grey apartment exterior in Portland Maine with wood siding, a shed roof and a metal roof.
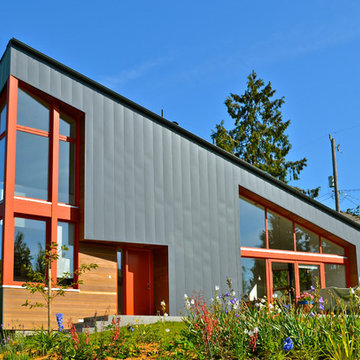
The garden facade of this boldly modern house brings light and views into the vaulted interior spaces with wood tilt/turn windows painted a warm red. Gray metal siding provides a maintenance-free exterior finish, which is contrasted with areas of natural clear cedar under protective eaves.
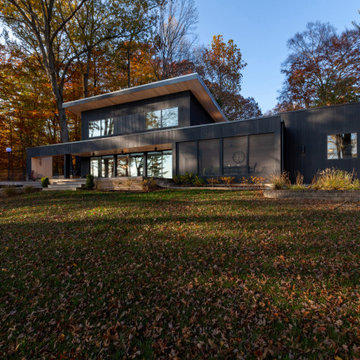
Lakeside view of major renovation project at Lake Lemon in Unionville, IN - HAUS | Architecture For Modern Lifestyles - Christopher Short - Derek Mills - WERK | Building Modern
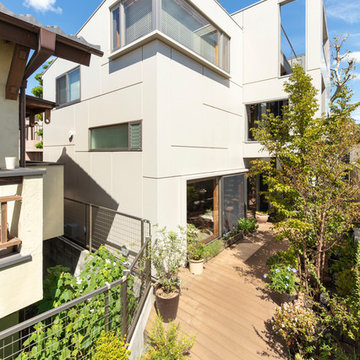
外壁はオリジナルアルミパネル。パネルの割付と開口部が、建物に陰影をつける。
PHOTO:Brian Sawazaki Photography
Small modern two-storey beige house exterior in Tokyo with metal siding, a shed roof and a metal roof.
Small modern two-storey beige house exterior in Tokyo with metal siding, a shed roof and a metal roof.
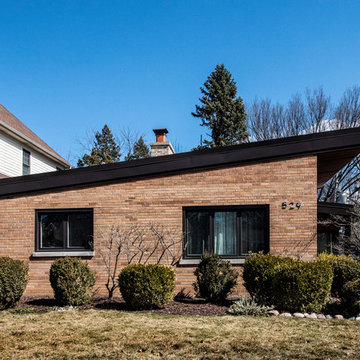
Matt Adema Media
Small midcentury three-storey orange house exterior in Chicago with metal siding and a shed roof.
Small midcentury three-storey orange house exterior in Chicago with metal siding and a shed roof.
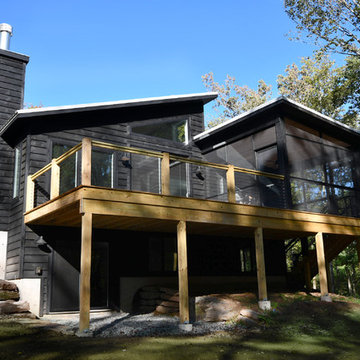
A new, mid-century, ranch house in the woods. This modern take on the cabin-in-the-woods from Catskill Farms features black, wooden, clapboard siding, a light, airy interior, modern, high-end appliances and quality finishes.
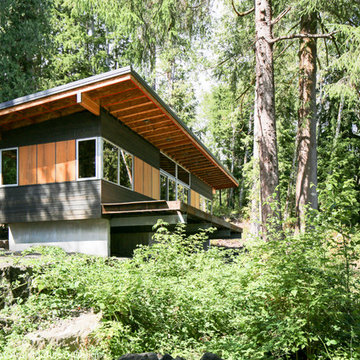
Inspiration for a country multi-coloured house exterior in Seattle with a shed roof and mixed siding.
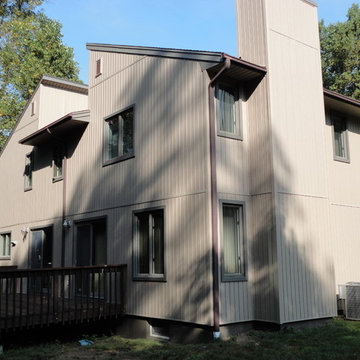
Vertical vinyl siding.
Mid-sized contemporary two-storey beige exterior in New York with vinyl siding and a shed roof.
Mid-sized contemporary two-storey beige exterior in New York with vinyl siding and a shed roof.
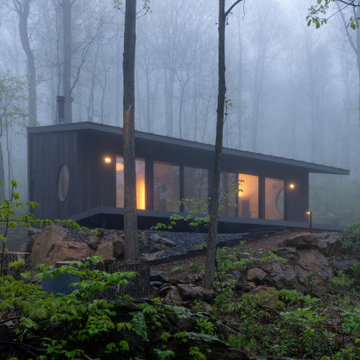
This mountain retreat is defined by simple, comfy modernity and is designed to touch lightly on the land while elevating its occupants’ sense of connection with nature.
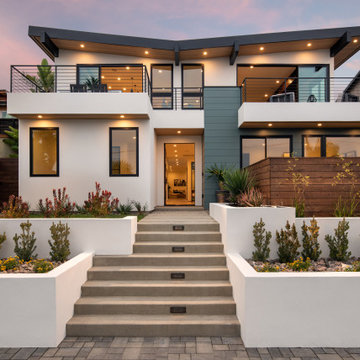
Front of home from Montgomery Avenue with view of entry steps and planters.
Inspiration for a large modern split-level green house exterior in San Diego with concrete fiberboard siding, a shed roof and a metal roof.
Inspiration for a large modern split-level green house exterior in San Diego with concrete fiberboard siding, a shed roof and a metal roof.
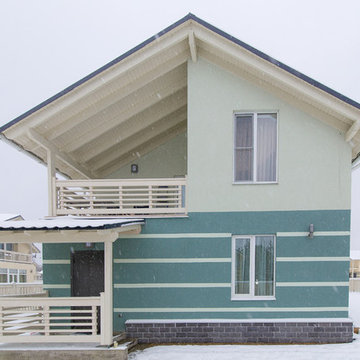
Photo of a mid-sized transitional two-storey stucco blue exterior in Saint Petersburg with a shed roof.
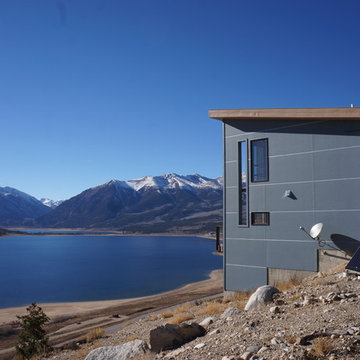
This 2,000 square foot vacation home is located in the rocky mountains. The home was designed for thermal efficiency and to maximize flexibility of space. Sliding panels convert the two bedroom home into 5 separate sleeping areas at night, and back into larger living spaces during the day. The structure is constructed of SIPs (structurally insulated panels). The glass walls, window placement, large overhangs, sunshade and concrete floors are designed to take advantage of passive solar heating and cooling, while the masonry thermal mass heats and cools the home at night.
Exterior Design Ideas with a Shed Roof
13