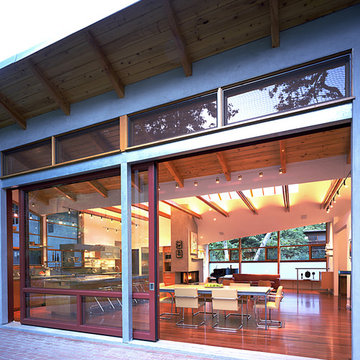Exterior Design Ideas with a Shed Roof
Refine by:
Budget
Sort by:Popular Today
161 - 180 of 2,423 photos
Item 1 of 3
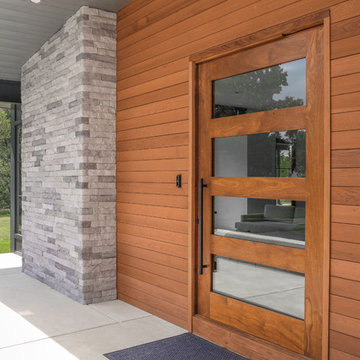
Mid-sized country two-storey white house exterior in Philadelphia with a shed roof, a shingle roof and mixed siding.
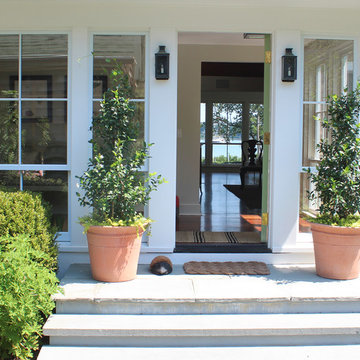
Mid-sized transitional one-storey brown house exterior in New York with wood siding, a shed roof and a metal roof.
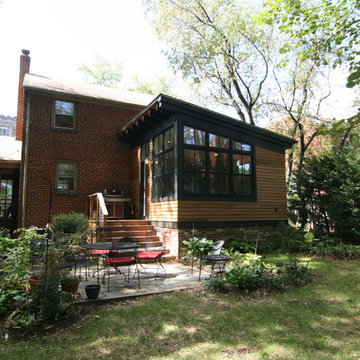
Natural, sustainable and recycled materials for the kitchen include formaldehyde-free cabinets, ice-stone countertops, bamboo shelving, energy efficient windows and appliances for the interior. The exterior boasts natural clear-coated cedar shakes, IPE decking at rear porch and salvaged flagstone for the reconfigured terrace. All make for a crisp, earthy, natural project.
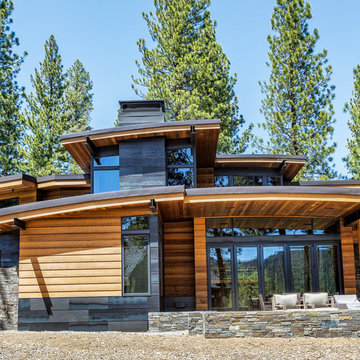
Erskine Photography
Inspiration for a mid-sized contemporary two-storey multi-coloured exterior in Sacramento with wood siding and a shed roof.
Inspiration for a mid-sized contemporary two-storey multi-coloured exterior in Sacramento with wood siding and a shed roof.
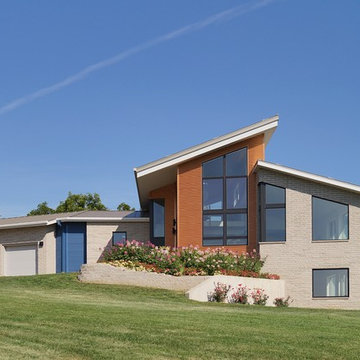
Design ideas for a mid-sized contemporary split-level multi-coloured house exterior in Other with mixed siding, a shed roof and a metal roof.
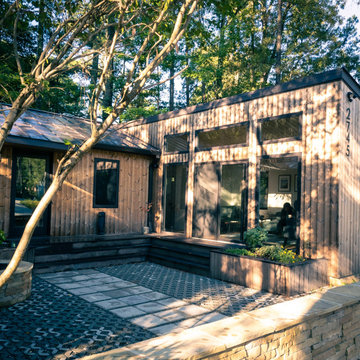
Courtyard
This is an example of a mid-sized modern one-storey brown house exterior in Raleigh with wood siding, a shed roof, a metal roof, a grey roof and clapboard siding.
This is an example of a mid-sized modern one-storey brown house exterior in Raleigh with wood siding, a shed roof, a metal roof, a grey roof and clapboard siding.
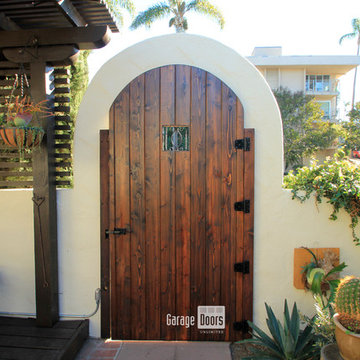
This is the inside look at the arched wood pedestrian gate. You can see the tapestry on the wood grain as well as the steel decor in the window and on the hinges
Sarah F
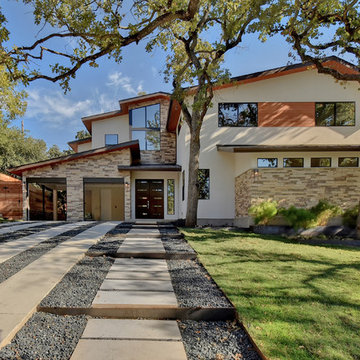
This 3400 square foot home is located in the Tarrytown section of Austin, Texas. The home's layout was arranged to preserve the two large trees in the front yard. It was built by Lohr Homes in 2016.
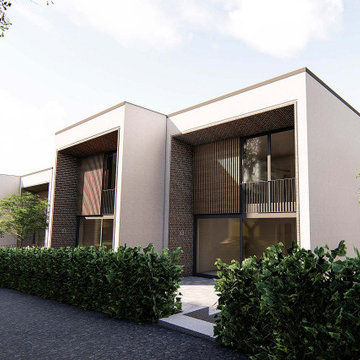
Inspiration for a mid-sized contemporary two-storey stucco white townhouse exterior in Dusseldorf with a shed roof and a black roof.
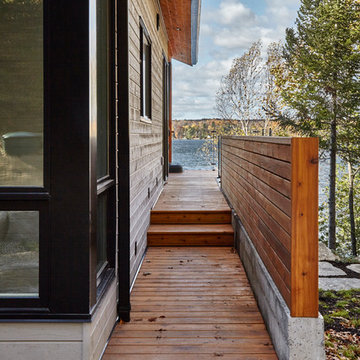
Perched on a steeply sloped site and facing west, this cottage was designed to enhance the magnificent view of the water and take advantage of the spectacular sunsets. The owners wanted the new cottage to be modern enough – but also respect tradition. It was also important to blur the lines between indoors and out.
The main level houses living, dining, kitchen, guest room and powder room with transparent walls that blend into the landscape. A covered deck with exposed Douglas fir rafters extends the interior living space to create a floating outdoor room. Minimal glass guards disappear to allow unimpeded views from the interior. A cantilevered stair leading down to the lake from the deck appears to hover along the horizon.
Taking advantage of the steep site, the lower level includes two bedrooms with a walkout to a stone terrace, master ensuite, bathroom and laundry room.
The interior palette includes white tongue and groove pine ceiling and wall paneling, white oak wide plank floors and a minimalist Norwegian gas fireplace. The exterior materials highlight the variation in textures of board form concrete, western red cedar slats and soffit, horizontal reveal wood siding and standing seam metal.
The design of the cottage focused on quality over quantity, and totally met the needs and desires of the homeowners to have open spaces that would blend indoors and outdoors.
Year: 2015
Size: 1,900 sq.ft.
Photography: T.H. Wall Photography
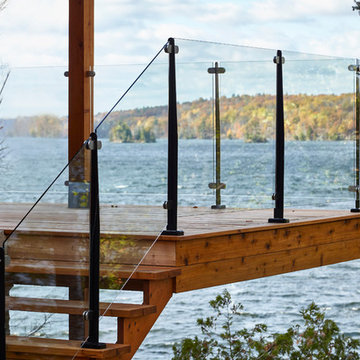
Perched on a steeply sloped site and facing west, this cottage was designed to enhance the magnificent view of the water and take advantage of the spectacular sunsets. The owners wanted the new cottage to be modern enough – but also respect tradition. It was also important to blur the lines between indoors and out.
The main level houses living, dining, kitchen, guest room and powder room with transparent walls that blend into the landscape. A covered deck with exposed Douglas fir rafters extends the interior living space to create a floating outdoor room. Minimal glass guards disappear to allow unimpeded views from the interior. A cantilevered stair leading down to the lake from the deck appears to hover along the horizon.
Taking advantage of the steep site, the lower level includes two bedrooms with a walkout to a stone terrace, master ensuite, bathroom and laundry room.
The interior palette includes white tongue and groove pine ceiling and wall paneling, white oak wide plank floors and a minimalist Norwegian gas fireplace. The exterior materials highlight the variation in textures of board form concrete, western red cedar slats and soffit, horizontal reveal wood siding and standing seam metal.
The design of the cottage focused on quality over quantity, and totally met the needs and desires of the homeowners to have open spaces that would blend indoors and outdoors.
Year: 2015
Size: 1,900 sq.ft.
Photography: T.H. Wall Photography
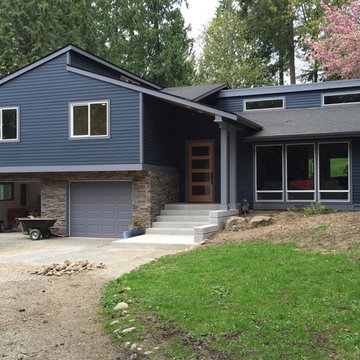
Removing that odd roof plane allow us to use the split shed and clerestory to create a taller entryway and expand the upper floor of this tri-level to create bigger bedrooms and a bonus study space along with a laundry room upstairs. The design goal was to make this look like it is all part of the original design, just cleaner and more modern. Moving to a concrete step entryway was a huge improvement from the previous spaced trex decking
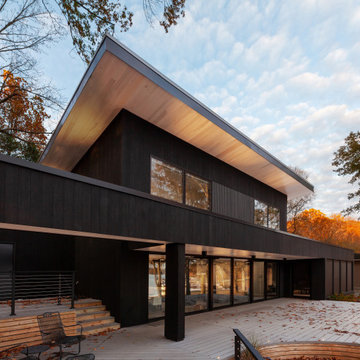
Existing 1970s cottage transformed into modern lodge - view from deck - HLODGE - Unionville, IN - Lake Lemon - HAUS | Architecture For Modern Lifestyles (architect + photographer) - WERK | Building Modern (builder)
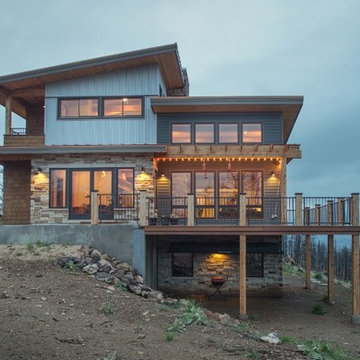
Harper Point
Photo of a mid-sized contemporary two-storey multi-coloured house exterior in Denver with mixed siding and a shed roof.
Photo of a mid-sized contemporary two-storey multi-coloured house exterior in Denver with mixed siding and a shed roof.
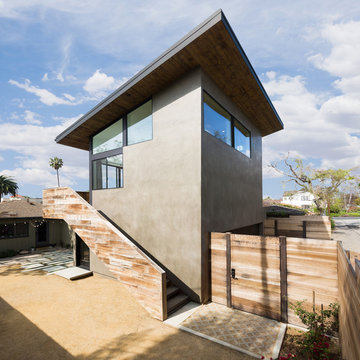
Detached accessory dwelling unit over garage from rear yard alley. Photo by Clark Dugger
Photo of a small contemporary two-storey stucco beige house exterior in Los Angeles with a shed roof and a shingle roof.
Photo of a small contemporary two-storey stucco beige house exterior in Los Angeles with a shed roof and a shingle roof.
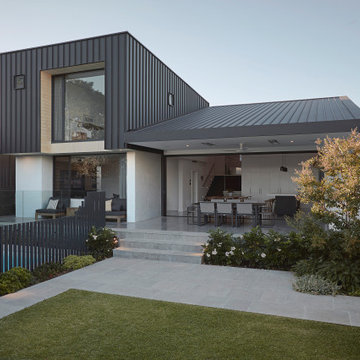
Photo of a mid-sized modern split-level multi-coloured house exterior in Perth with a shed roof, a metal roof and a black roof.
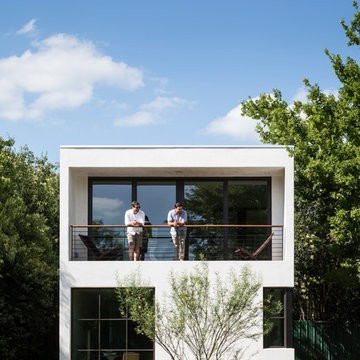
This is an example of a small modern two-storey stucco white house exterior in Austin with a shed roof and a metal roof.
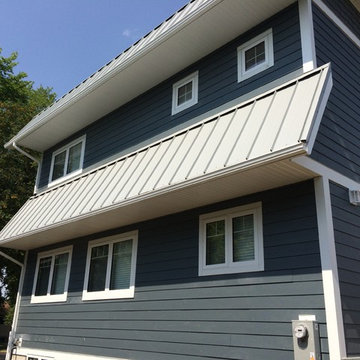
Modern exterior with blue vinyl siding, white trim, red door, metal shed-style roof.
Mid-sized modern two-storey blue house exterior in Other with vinyl siding, a shed roof, a metal roof, a grey roof and clapboard siding.
Mid-sized modern two-storey blue house exterior in Other with vinyl siding, a shed roof, a metal roof, a grey roof and clapboard siding.
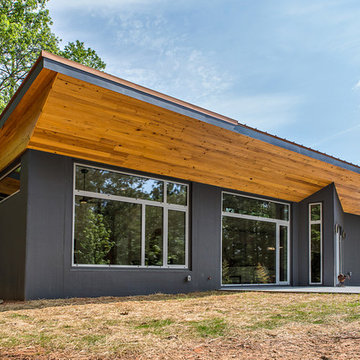
Iman Woods
Photo of a mid-sized modern one-storey concrete grey house exterior in Raleigh with a shed roof and a metal roof.
Photo of a mid-sized modern one-storey concrete grey house exterior in Raleigh with a shed roof and a metal roof.
Exterior Design Ideas with a Shed Roof
9
