Exterior Design Ideas with a Shed Roof
Refine by:
Budget
Sort by:Popular Today
121 - 140 of 2,423 photos
Item 1 of 3
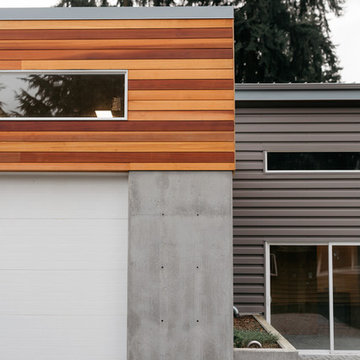
The Owner, a skilled metal fabricator and avid custom car owner and creator, needed more space to spread out given his profession and interests. Strouse Davis was tasked with creating this space on the site of his current home. The 2,500 sf building is clad in metal panel and clear cedar siding. The roof form is a unique semi-butterfly semi-shed roof. The roof water drains into an above ground concrete bio-retention planter. To honor his passion in life, large steel beams are exposed and intersect within the space.
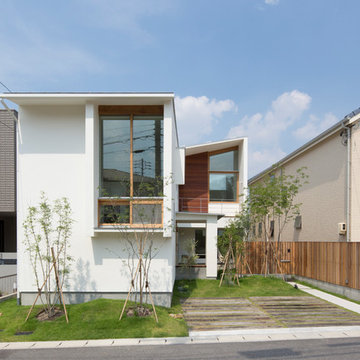
大開口の書斎スペースのあるファサード
Inspiration for a mid-sized modern two-storey concrete white house exterior in Nagoya with a shed roof and a metal roof.
Inspiration for a mid-sized modern two-storey concrete white house exterior in Nagoya with a shed roof and a metal roof.
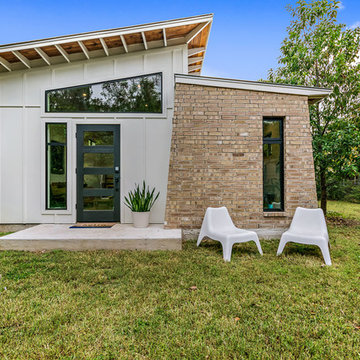
We like drawing inspiration from mid century queues. Examples of this can be seen in the low pitched roof lines and tapered brick. We also like to think you can get some big looks while still being frugal. While going for a tongue and groove cedar look, we opted to use cedar fence pickets to give us and inexpensive but decadent feel to our roof eaves.
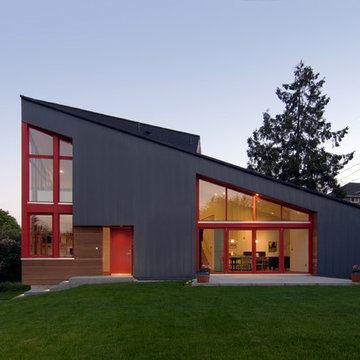
Located near Seattle’s Burke Gilman bike trail, this project is a design for a new house for an active Seattle couple. The design takes advantage of the width of a double lot and views of the lake, city and mountains toward the southwest. Primary living and sleeping areas are located on the ground floor, allowing for the owners to stay in the house as their mobility decreases. The upper level is loft like, and has space for guests and an office.
The building form is high and open at the front, and steps down toward the back, making the backyard quiet, private space. An angular roof form specifically responds to the interior space, while subtly referencing the conventional gable forms of neighboring houses.
A design collaboration with Stettler Design
Photo by Dale Christopher Lang
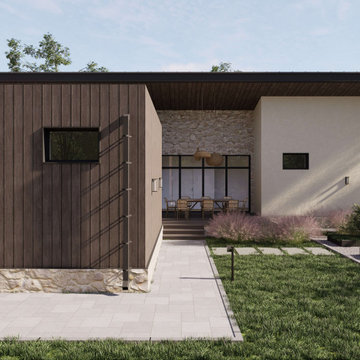
Проект одного этажного жилого дома площадью 230 кв.м для молодой семьи с одним ребенком Функционально состоит из жилых помещений просторная столовая гостиная, спальня родителей и спальня ребенка. Вспомогательные помещения: кухня, прихожая, гараж, котельная, хозяйственная комната. Дом выполнен в современном стиле с минимальным количеством деталей. Ориентация жилых помещений на южную сторону.
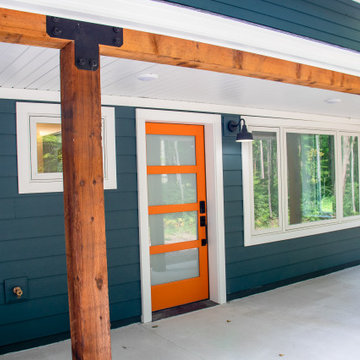
Design ideas for a mid-sized modern split-level blue house exterior in Grand Rapids with vinyl siding, a shed roof, a shingle roof, a black roof and clapboard siding.
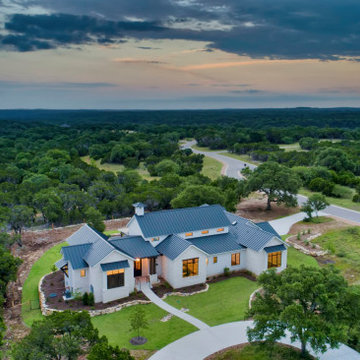
Exterior of the modern farmhouse using white limestone and a black metal roof.
Mid-sized country one-storey white house exterior in Austin with stone veneer, a shed roof and a metal roof.
Mid-sized country one-storey white house exterior in Austin with stone veneer, a shed roof and a metal roof.
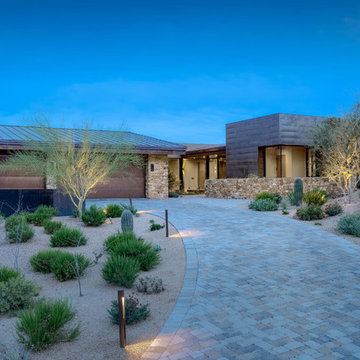
INCKX Photography
Design ideas for a mid-sized contemporary one-storey multi-coloured house exterior in Phoenix with metal siding, a shed roof and a metal roof.
Design ideas for a mid-sized contemporary one-storey multi-coloured house exterior in Phoenix with metal siding, a shed roof and a metal roof.
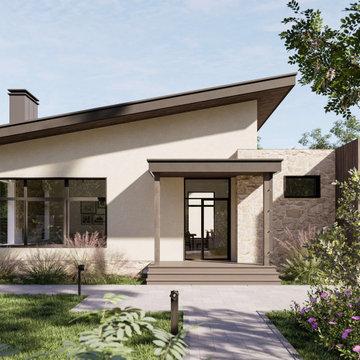
Проект одного этажного жилого дома площадью 230 кв.м для молодой семьи с одним ребенком Функционально состоит из жилых помещений просторная столовая гостиная, спальня родителей и спальня ребенка. Вспомогательные помещения: кухня, прихожая, гараж, котельная, хозяйственная комната. Дом выполнен в современном стиле с минимальным количеством деталей. Ориентация жилых помещений на южную сторону.
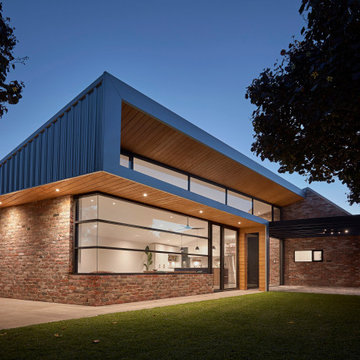
Sharp House Rear Yard View
Small modern one-storey brick multi-coloured house exterior in Perth with a metal roof, a shed roof and a grey roof.
Small modern one-storey brick multi-coloured house exterior in Perth with a metal roof, a shed roof and a grey roof.
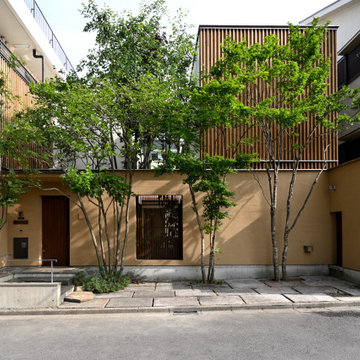
ほぼ既存のままですが、木部に沈着した汚れを高圧洗浄しています。
奥に増築した渡り廊下の白い外壁が見えています。
This is an example of a small two-storey stucco exterior in Other with a shed roof and a metal roof.
This is an example of a small two-storey stucco exterior in Other with a shed roof and a metal roof.
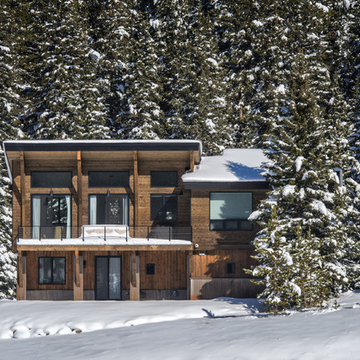
Photo by Carl Scofield
Design ideas for a small eclectic two-storey brown house exterior in Denver with wood siding, a shed roof and a shingle roof.
Design ideas for a small eclectic two-storey brown house exterior in Denver with wood siding, a shed roof and a shingle roof.
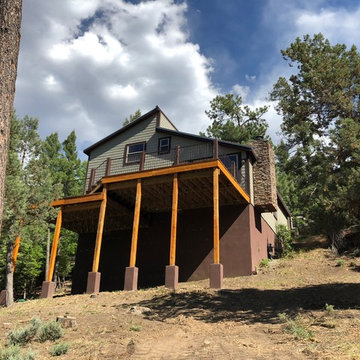
Inspiration for a mid-sized contemporary two-storey grey house exterior in Albuquerque with concrete fiberboard siding, a shed roof and a metal roof.
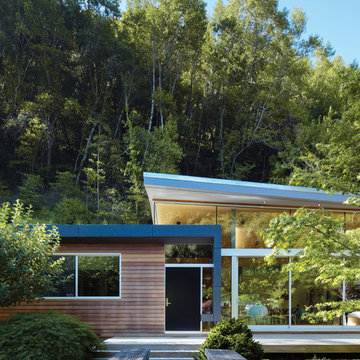
A view of the exterior arrival via a wood bridge over a small stream.
Mid-sized midcentury one-storey brown exterior in San Francisco with a shed roof and wood siding.
Mid-sized midcentury one-storey brown exterior in San Francisco with a shed roof and wood siding.
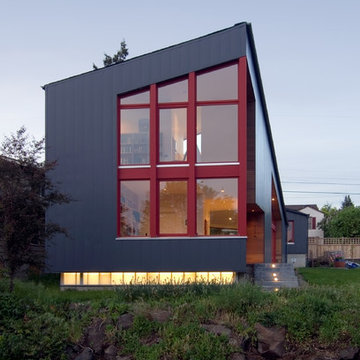
Located near Seattle’s Burke Gilman bike trail, this project is a design for a new house for an active Seattle couple. The design takes advantage of the width of a double lot and views of the lake, city and mountains toward the southwest. Primary living and sleeping areas are located on the ground floor, allowing for the owners to stay in the house as their mobility decreases. The upper level is loft like, and has space for guests and an office.
The building form is high and open at the front, and steps down toward the back, making the backyard quiet, private space. An angular roof form specifically responds to the interior space, while subtly referencing the conventional gable forms of neighboring houses.
A design collaboration with Stettler Design
Photo by Dale Christopher Lang
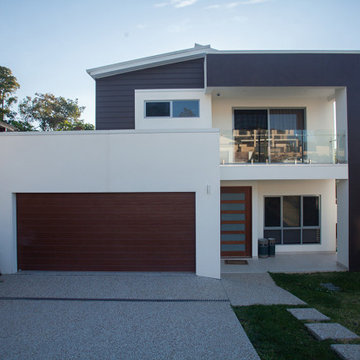
Modern Exterior Facade.
Steel Frame with Rendered and Painted EPS Cladding.
Lightweight Scyon Linea weatherboard cladding.
Aluminium Windows.
Timber Roller Garage Door.
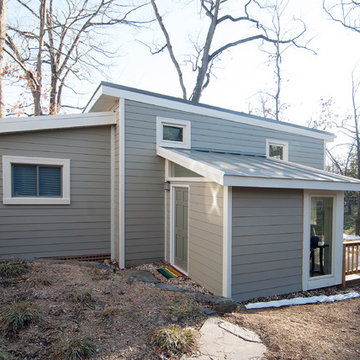
We designed a detached guest house in Washington D.C. Clean square lines highlight this modern style cottage. Gray James Hardie Fiber Cement Siding with white James Hardie trim. A metal flat roof with skylights, replacement windows without grids , french style replacement doors without grids and a wood pressure treated deck complement this cottage .
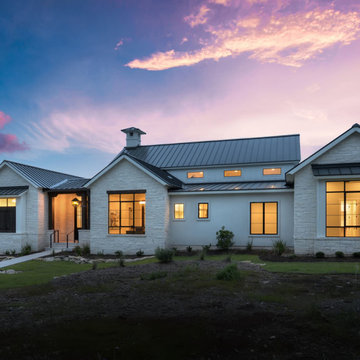
This is an example of a mid-sized country one-storey white house exterior in Austin with stone veneer, a shed roof and a metal roof.
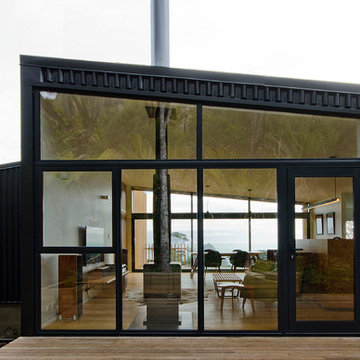
Claire Hamilton Photography
Inspiration for a small beach style one-storey black house exterior in Auckland with metal siding, a shed roof and a metal roof.
Inspiration for a small beach style one-storey black house exterior in Auckland with metal siding, a shed roof and a metal roof.
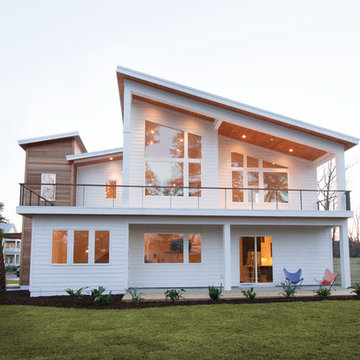
Photo of a mid-sized modern two-storey white exterior in Other with mixed siding and a shed roof.
Exterior Design Ideas with a Shed Roof
7