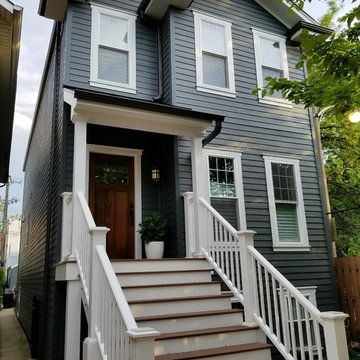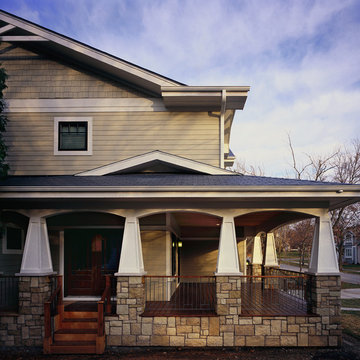Exterior Design Ideas with a Shingle Roof and Clapboard Siding
Refine by:
Budget
Sort by:Popular Today
21 - 40 of 3,621 photos
Item 1 of 3

Designed around the sunset downtown views from the living room with open-concept living, the split-level layout provides gracious spaces for entertaining, and privacy for family members to pursue distinct pursuits.

Inspiration for a mid-sized modern two-storey white house exterior in DC Metro with mixed siding, a flat roof, a shingle roof, a grey roof and clapboard siding.

This typical east coast 3BR 2 BA traditional home in a lovely suburban neighborhood enjoys modern convenience with solar. The SunPower solar system installed on this model home supplies all of the home's power needs and looks simply beautiful on this classic home. We've installed thousands of similar systems across the US and just love to see old homes modernizing into the clean, renewable (and cost saving) age.

Removed old Brick and Vinyl Siding to install Insulation, Wrap, James Hardie Siding (Cedarmill) in Iron Gray and Hardie Trim in Arctic White, Installed Simpson Entry Door, Garage Doors, ClimateGuard Ultraview Vinyl Windows, Gutters and GAF Timberline HD Shingles in Charcoal. Also, Soffit & Fascia with Decorative Corner Brackets on Front Elevation. Installed new Canopy, Stairs, Rails and Columns and new Back Deck with Cedar.

New Craftsman style home, approx 3200sf on 60' wide lot. Views from the street, highlighting front porch, large overhangs, Craftsman detailing. Photos by Robert McKendrick Photography.

This is an example of a mid-sized contemporary two-storey grey duplex exterior in Philadelphia with concrete fiberboard siding, a shingle roof, a grey roof and clapboard siding.

The rooftop deck is accessed from the Primary Bedroom and affords incredible sunset views. The tower provides a study for the owners, and natural light pours into the main living space on the first floor through large sliding glass windows, letting the outside in.

Contemporary Exterior
Design ideas for a contemporary two-storey multi-coloured house exterior in Toronto with mixed siding, a shingle roof, a grey roof and clapboard siding.
Design ideas for a contemporary two-storey multi-coloured house exterior in Toronto with mixed siding, a shingle roof, a grey roof and clapboard siding.

Peachtree Lane Full Remodel - Front Elevation After
Design ideas for a mid-sized midcentury one-storey blue house exterior in San Francisco with wood siding, a hip roof, a shingle roof, a brown roof and clapboard siding.
Design ideas for a mid-sized midcentury one-storey blue house exterior in San Francisco with wood siding, a hip roof, a shingle roof, a brown roof and clapboard siding.

Inspiration for a country one-storey white house exterior in San Francisco with wood siding, a gable roof, a shingle roof, a black roof and clapboard siding.

Sometimes, there are moments in the remodeling experience that words cannot fully explain how amazing it can be.
This home in Quincy, MA 02169 is one of those moments for our team.
This now stunning colonial underwent one of the biggest transformations of the year. Previously, the home held its original cedar clapboards that since 1960 have rotted, cracked, peeled, and was an eyesore for the homeowners.
GorillaPlank™ Siding System featuring Everlast Composite Siding:
Color chosen:
- 7” Blue Spruce
- 4” PVC Trim
- Exterior Painting
- Prepped, pressure-washed, and painted foundation to match the siding color.
Leak-Proof Roof® System featuring Owens Corning Asphalt Shingles:
Color chosen:
- Estate Gray TruDefinition® Duration asphalt shingles
- 5” Seamless White Aluminum Gutters
Marvin Elevate Windows
Color chosen:
- Stone White
Window Styles:
- Double-Hung windows
- 3-Lite Slider windows
- Casements windows
Marvin Essentials Sliding Patio Door
Color chosen:
Stone White
Provia Signet Fiberglass Entry Door
Color chosen:
- Mahogany (exterior)
- Mountain Berry (interior)

Single Story ranch house with stucco and wood siding painted black. Board formed concrete planters and concrete steps
Inspiration for a mid-sized scandinavian one-storey stucco black house exterior in San Francisco with a gable roof, a shingle roof, a black roof and clapboard siding.
Inspiration for a mid-sized scandinavian one-storey stucco black house exterior in San Francisco with a gable roof, a shingle roof, a black roof and clapboard siding.

Inspiration for a mid-sized midcentury one-storey house exterior in San Francisco with wood siding, a hip roof, a shingle roof, a black roof and clapboard siding.

Main Cabin Entry and Deck
Country three-storey green house exterior in Portland with vinyl siding, a shingle roof, a brown roof and clapboard siding.
Country three-storey green house exterior in Portland with vinyl siding, a shingle roof, a brown roof and clapboard siding.

This is an example of a contemporary two-storey multi-coloured house exterior in Other with stone veneer, a flat roof, a shingle roof, a black roof and clapboard siding.

Front elevation of house with wooden porch and stone piers.
This is an example of a large arts and crafts two-storey blue house exterior in DC Metro with concrete fiberboard siding, a gable roof, a shingle roof, a grey roof and clapboard siding.
This is an example of a large arts and crafts two-storey blue house exterior in DC Metro with concrete fiberboard siding, a gable roof, a shingle roof, a grey roof and clapboard siding.

This modern farmhouse exterior fits right into the neighborhood. The exterior siding is painted Sherwin Williams Pure White (SW 7005) with Sherwin Williams Black Magic (SW 6991) for the exterior door and window trim. Simpson Double Doors in Fir add warmth to the black and white palette. Clopay Avante Full View Garage Doors in Black Anodized Aluminum Frame with Frosted Tempered Glass add a modern touch.

A traditional style home that sits in a prestigious West Bend subdiviison. With its many gables and arched entry it has a regal southern charm upon entering. The lower level is a mother-in-law suite with it's own entrance and a back yard pool area. It sets itself off with the contrasting James Hardie colors of Rich Espresso siding and Linen trim and Chilton Woodlake stone blend.

Eastview Before & After Exterior Renovation
Enhancing a home’s exterior curb appeal doesn’t need to be a daunting task. With some simple design refinements and creative use of materials we transformed this tired 1950’s style colonial with second floor overhang into a classic east coast inspired gem. Design enhancements include the following:
• Replaced damaged vinyl siding with new LP SmartSide, lap siding and trim
• Added additional layers of trim board to give windows and trim additional dimension
• Applied a multi-layered banding treatment to the base of the second-floor overhang to create better balance and separation between the two levels of the house
• Extended the lower-level window boxes for visual interest and mass
• Refined the entry porch by replacing the round columns with square appropriately scaled columns and trim detailing, removed the arched ceiling and increased the ceiling height to create a more expansive feel
• Painted the exterior brick façade in the same exterior white to connect architectural components. A soft blue-green was used to accent the front entry and shutters
• Carriage style doors replaced bland windowless aluminum doors
• Larger scale lantern style lighting was used throughout the exterior

Refaced Traditional Colonial home with white Azek PVC trim and James Hardie plank siding. This home is highlighted by a beautiful Palladian window over the front portico and an eye-catching red front door.
Exterior Design Ideas with a Shingle Roof and Clapboard Siding
2