Exterior Design Ideas with a Tile Roof and a Grey Roof
Refine by:
Budget
Sort by:Popular Today
1 - 20 of 1,478 photos
Item 1 of 3

Large mediterranean two-storey beige house exterior in San Francisco with a flat roof, a tile roof and a grey roof.

Copyright Ben Quinton
Design ideas for a large arts and crafts three-storey brick duplex exterior in London with a gable roof, a tile roof and a grey roof.
Design ideas for a large arts and crafts three-storey brick duplex exterior in London with a gable roof, a tile roof and a grey roof.

Photo of a large contemporary two-storey grey house exterior in Munich with wood siding, a gable roof, a tile roof, a grey roof and clapboard siding.

Als Kontrast zu dem warmen Klinkerstein sind die Giebelseiten mit grauem Lärchenholz verkleidet.
Foto: Ziegelei Hebrok
Mid-sized contemporary grey house exterior in Other with wood siding, a gable roof, a tile roof, a grey roof and clapboard siding.
Mid-sized contemporary grey house exterior in Other with wood siding, a gable roof, a tile roof, a grey roof and clapboard siding.

Stadtvillenarchitektur weiter gedacht
Mit dem neuen MEDLEY 3.0 hat FingerHaus am Unternehmensstandort Frankenberg eine imposante Stadtvilla im KfW-Effizienzhaus-Standard 40 eröffnet. Das neue Musterhaus ist ein waschechtes Smart Home mit fabelhaften Komfortmerkmalen sowie Multiroom-Audio und innovativer Lichtsteuerung. Das MEDLEY 3.0 bietet auf rund 161 Quadratmetern Wohnfläche reichlich Platz für eine Familie und beeindruckt mit einer frischen und geradlinigen Architektur.
Das MEDLEY 3.0 präsentiert sich als elegante Stadtvilla. Die schneeweiß verputzte Fassade setzt sich wunderbar ab von den anthrazitfarbenen, bodentiefen Holz-Aluminium-Fenstern, der Haustür sowie dem ebenfalls dunkel gedeckten Walmdach. Ein echter Hingucker ist der Flachdacherker, der den Raum im Wohnzimmer spürbar vergrößert. Das MEDLEY 3.0 krönt ein Walmdach mit einer flachen Neigung von nur 16°. So entsteht ein zweites, großzügiges Vollgeschoss.
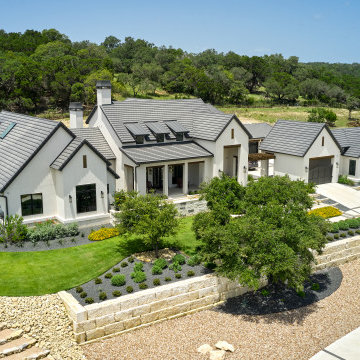
Transitional two-storey stucco white house exterior in Austin with a gable roof, a tile roof and a grey roof.

FineCraft Contractors, Inc.
Mid-sized contemporary two-storey brick white house exterior in DC Metro with a clipped gable roof, a tile roof and a grey roof.
Mid-sized contemporary two-storey brick white house exterior in DC Metro with a clipped gable roof, a tile roof and a grey roof.

Front entry to the Hobbit House at Dragonfly Knoll with custom designed rounded door.
Design ideas for an eclectic one-storey grey exterior in Portland with stone veneer, a gable roof, a tile roof and a grey roof.
Design ideas for an eclectic one-storey grey exterior in Portland with stone veneer, a gable roof, a tile roof and a grey roof.

New project for the extension and refurbishment of a victorian house located in the heart of Hammersmith’s beautiful Brackenbury Village area.
Design Studies in Progress!
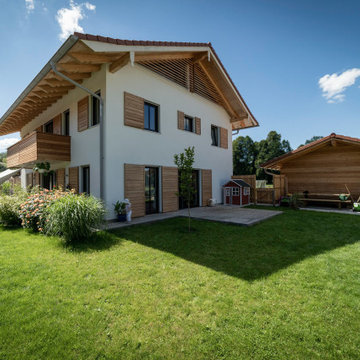
This is an example of a large country two-storey stucco beige house exterior in Munich with a gable roof, a tile roof, a grey roof and board and batten siding.

Brief: Extend what was originally a small bungalow into a large family home, with feature glazing at the front.
Challenge: Overcoming the Town Planning constraints for the ambitious proposal.
Goal: Create a far larger house than the original bungalow. The house is three times larger.
Unique Solution: There is a small side lane, which effectively makes it a corner plot. The L-shape plan ‘turns the corner’.
Sustainability: Keeping the original bungalow retained the embodied energy and saved on new materials, as in a complete new rebuild.

This project is a substantial remodel and refurbishment of an existing dormer bungalow. The existing building suffers from a dated aesthetic as well as disjointed layout, making it unsuited to modern day family living.
The scheme is a carefully considered modernisation within a sensitive greenbelt location. Despite tight planning rules given where it is situated, the scheme represents a dramatic departure from the existing property.
Group D has navigated the scheme through an extensive planning process, successfully achieving planning approval and has since been appointed to take the project through to construction.
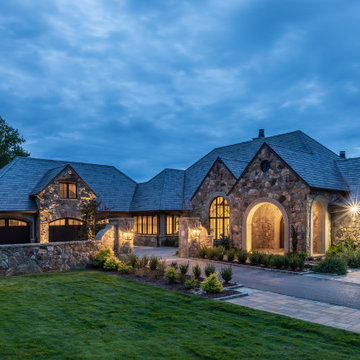
Photo of a large two-storey grey house exterior in Other with stone veneer, a gable roof, a tile roof and a grey roof.
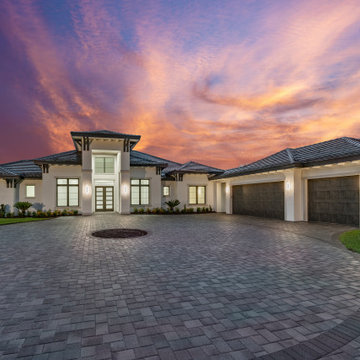
Inspiration for a beach style one-storey stucco white house exterior in Orlando with a gable roof, a tile roof and a grey roof.
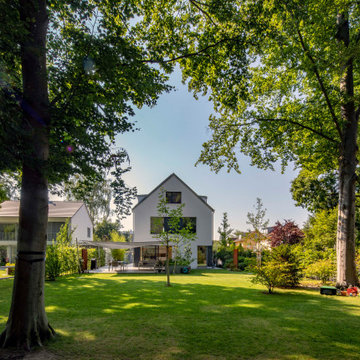
Foto: Michael Voit, Nussdorf
Design ideas for a contemporary stucco house exterior in Munich with a gable roof, a tile roof and a grey roof.
Design ideas for a contemporary stucco house exterior in Munich with a gable roof, a tile roof and a grey roof.

Extension and internal refurbishment in Kings Heath, Birmingham. We created a highly insulated and warm environment that is flooded with light.
Inspiration for a small contemporary one-storey grey townhouse exterior with stone veneer, a gable roof, a tile roof, a grey roof and shingle siding.
Inspiration for a small contemporary one-storey grey townhouse exterior with stone veneer, a gable roof, a tile roof, a grey roof and shingle siding.
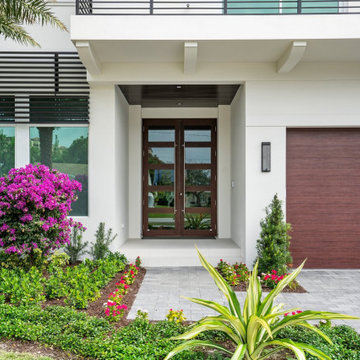
This newly-completed home is located in the heart of downtown Boca, just steps from Mizner Park! It’s so much more than a house: it’s the dream home come true for a special couple who poured so much love and thought into each element and detail of the design. Every room in this contemporary home was customized to fit the needs of the clients, who dreamed of home perfect for hosting and relaxing. From the chef's kitchen to the luxurious outdoor living space, this home was a dream come true!
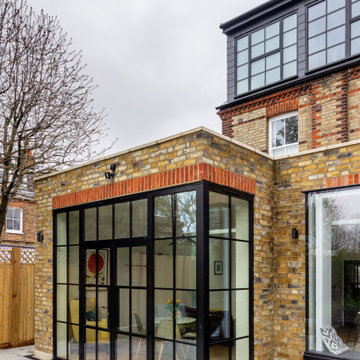
corner window
Design ideas for a mid-sized contemporary two-storey brick duplex exterior in London with a tile roof and a grey roof.
Design ideas for a mid-sized contemporary two-storey brick duplex exterior in London with a tile roof and a grey roof.
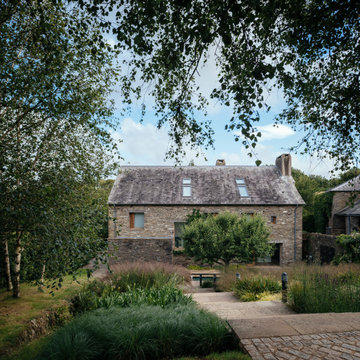
Tucked beneath a hill and hidden from view, this new build home sits in a picturesque Devon valley. The brief was to create a contemporary family home that would sit quietly among its surroundings, replacing the dilapidated farmhouse which once sat on the site. The new building closely followed the envelope of the original but the details and look are very different, giving a much more contemporary feel.
Inside, the house is open, light and understated with the ground floor almost entirely open plan. With the living area partitioned from the kitchen and dining area by an open-ended wall that contains the fireplace and chimney.
The scheme made use of a simple form and a restricted palette of materials, reflecting local building traditions and incorporating modern construction methods. Clad almost entirely in stones salvaged from the demolition, the dark grey stone contrasts dramatically with the swathes of glass and the concrete support that run almost the width of the house.
A stone pathway leads down to the house and across a pebble-filled moat, The surrounding gardens and landscaping were integral to the design. Drawing inspiration from Lutyens and Jekyll, the planting and building work together to complement each other and create a home very much within the traditions of the best of domestic British architecture.
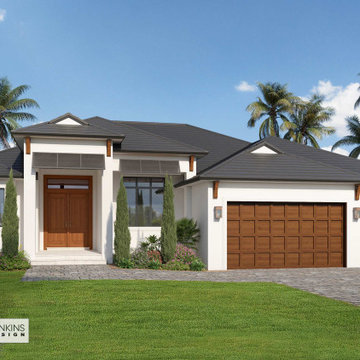
Mid-sized beach style one-storey stucco white house exterior in Other with a hip roof, a tile roof and a grey roof.
Exterior Design Ideas with a Tile Roof and a Grey Roof
1