Exterior Design Ideas with a Tile Roof and a Grey Roof
Refine by:
Budget
Sort by:Popular Today
81 - 100 of 1,479 photos
Item 1 of 3
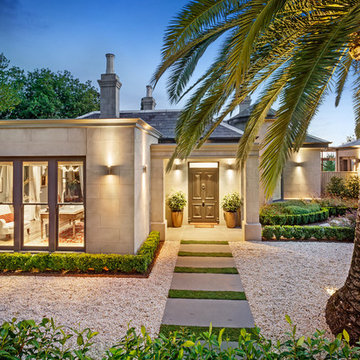
An entrance worthy of a grand Victorian Homestead.
Inspiration for a large transitional two-storey beige house exterior in Melbourne with a hip roof, a tile roof and a grey roof.
Inspiration for a large transitional two-storey beige house exterior in Melbourne with a hip roof, a tile roof and a grey roof.
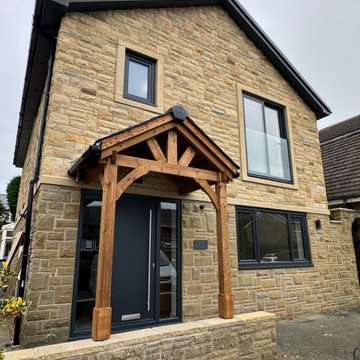
This is an example of a large contemporary two-storey house exterior with stone veneer, a gable roof, a tile roof and a grey roof.
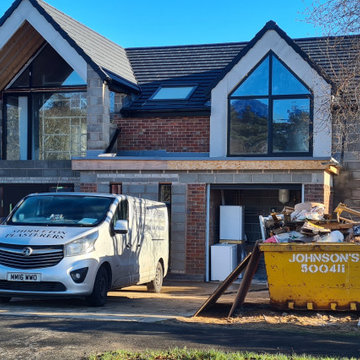
Our clients wanted an impressive balcony and terrace space, and lots of light flooding into bedrooms and bathrooms.
Inspiration for a large modern two-storey stucco multi-coloured house exterior in Other with a tile roof and a grey roof.
Inspiration for a large modern two-storey stucco multi-coloured house exterior in Other with a tile roof and a grey roof.
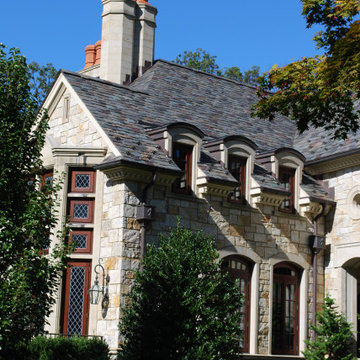
Design ideas for an expansive traditional three-storey beige house exterior in Philadelphia with stone veneer, a hip roof, a tile roof and a grey roof.
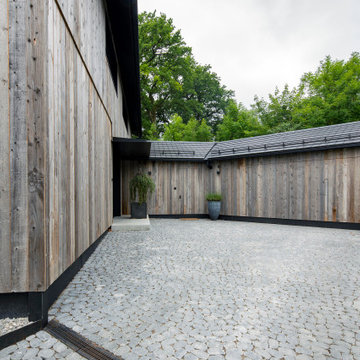
Foto: Michael Voit, Nußdorf
Design ideas for a large contemporary two-storey grey house exterior in Munich with wood siding, a gable roof, a tile roof, a grey roof and clapboard siding.
Design ideas for a large contemporary two-storey grey house exterior in Munich with wood siding, a gable roof, a tile roof, a grey roof and clapboard siding.
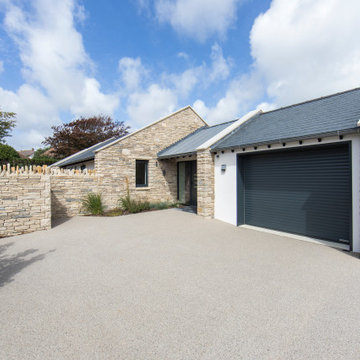
The building form took reference from the traditional Ballard Estate military huts and the distinct Swanage vernacular, these two elements combined has created a unique home completely of its time, place and client. Locally sourced Purbeck stone has been employed for detailing throughout, handpicked by the clients from H F Bonfield & Son quarry located just 4 miles from the site.
Photography: Jonathan Gooding
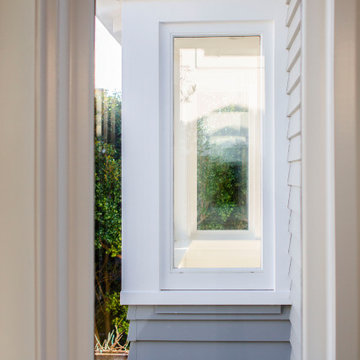
This is an example of a small arts and crafts one-storey green house exterior in Auckland with wood siding, a gable roof, a tile roof, a grey roof and clapboard siding.
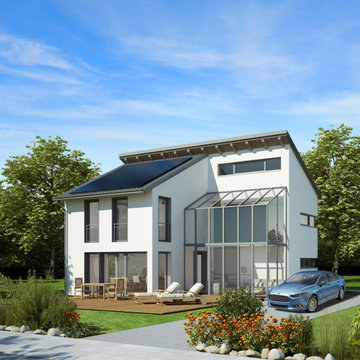
Ultra Modern Contemporary Concept Home with Solar Panels, EV Charging and Whole Home Battery Backup Systems. This model home has become a reality for hundreds of homeowners across the US, with the amazing solar technology we have available. Simple, robust, and now more cost effective than ever, we modernize the energy profile of homes in USA and Canada bringing beauty and sustainability to customers' homes.
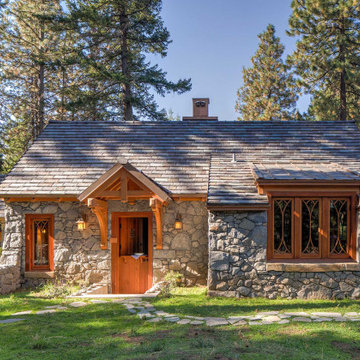
Side entry to the Hobbit House at Dragonfly Knoll with divided door.
Photo of an eclectic one-storey grey exterior in Portland with stone veneer, a gable roof, a tile roof and a grey roof.
Photo of an eclectic one-storey grey exterior in Portland with stone veneer, a gable roof, a tile roof and a grey roof.
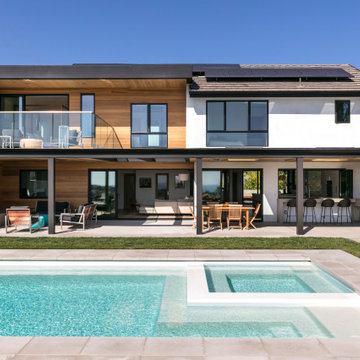
Guadalajara, San Clemente Coastal Modern Remodel
This major remodel and addition set out to take full advantage of the incredible view and create a clear connection to both the front and rear yards. The clients really wanted a pool and a home that they could enjoy with their kids and take full advantage of the beautiful climate that Southern California has to offer. The existing front yard was completely given to the street, so privatizing the front yard with new landscaping and a low wall created an opportunity to connect the home to a private front yard. Upon entering the home a large staircase blocked the view through to the ocean so removing that space blocker opened up the view and created a large great room.
Indoor outdoor living was achieved through the usage of large sliding doors which allow that seamless connection to the patio space that overlooks a new pool and view to the ocean. A large garden is rare so a new pool and bocce ball court were integrated to encourage the outdoor active lifestyle that the clients love.
The clients love to travel and wanted display shelving and wall space to display the art they had collected all around the world. A natural material palette gives a warmth and texture to the modern design that creates a feeling that the home is lived in. Though a subtle change from the street, upon entering the front door the home opens up through the layers of space to a new lease on life with this remodel.
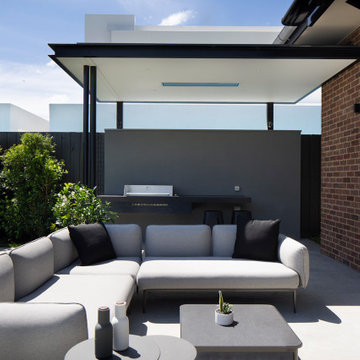
Large backyard with pool, covered bbq, outdoor lounge with retractable awning.
Large contemporary two-storey brick brown house exterior in Melbourne with a tile roof and a grey roof.
Large contemporary two-storey brick brown house exterior in Melbourne with a tile roof and a grey roof.
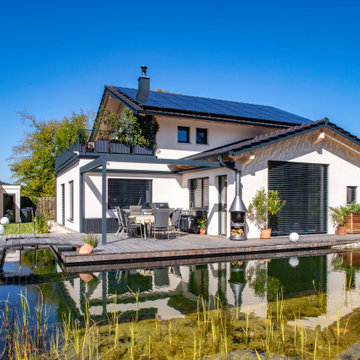
Foto: Michael Voit, Nußdorf
This is an example of a country two-storey stucco white house exterior in Munich with a gable roof, a tile roof and a grey roof.
This is an example of a country two-storey stucco white house exterior in Munich with a gable roof, a tile roof and a grey roof.
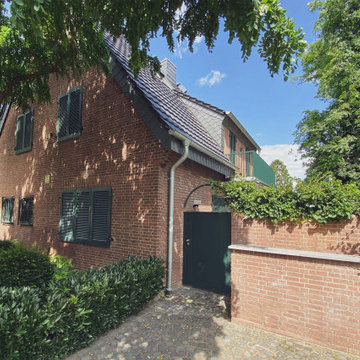
Photo of a large traditional two-storey brick red house exterior in Dusseldorf with a gable roof, a tile roof and a grey roof.
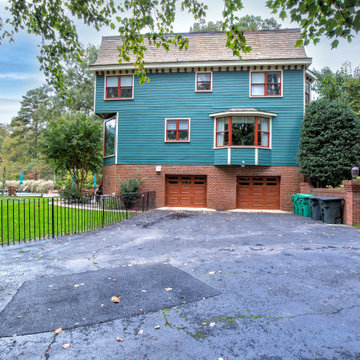
A true one of a kind gem in Richmonds West End. We were hired for this intricate project to highlight the magnificent architectural charm and design features/layers.
A multi-dimensional home that only vibrant colors could bring out its stunning details. We're so grateful our team of experienced craftsmen were hired to perform such a transformation.
Beautiful from the front and from the back!
PAINT TYPE & COLORS:
Sherwin Williams Duration
Siding: Rockwood Sash Green
Trim/Accent Colors: Roycroft Vellum, Roycroft Vellum, Weathered Shingle
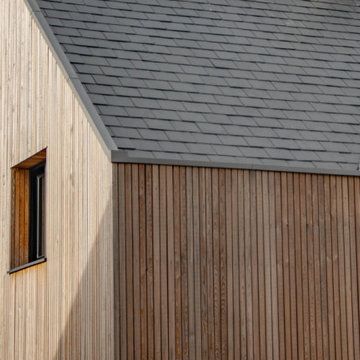
Architect designed extension and full refurbishment of a 1980s house, contemporary Scandinavian style design to the exterior and interior.
Design ideas for a large contemporary two-storey white house exterior in London with wood siding, a gable roof, a tile roof, a grey roof and board and batten siding.
Design ideas for a large contemporary two-storey white house exterior in London with wood siding, a gable roof, a tile roof, a grey roof and board and batten siding.
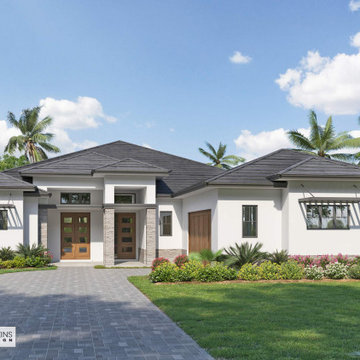
The perfect contemporary coastal home with simple clean lines and a touch texture with stacked stone accents.
Mid-sized beach style one-storey stucco white house exterior in Other with a hip roof, a tile roof and a grey roof.
Mid-sized beach style one-storey stucco white house exterior in Other with a hip roof, a tile roof and a grey roof.
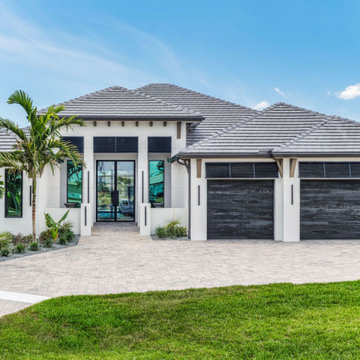
Hurricane resistant,smart and high performance homes. We handle everything for you, from design and permitting to 'turn key' completion. We will hold your hand every step of the way or give you as much control in the building process as you like. We pay close attention to the little things, and go the extra mile to find you finished products that suit your tastes and make your home unique and beautiful. Call us today for a free consultation on building your home in Cape Coral, Pine Island & Fort Myers. We build in Cape Coral, Pine Island & Fort Myers. We can help you design your own dream home or tailor fit one of our floor plans to suit your specific needs. Tundra Homes Cape Coral Builder Fort Myers Building Interior Design Designer Contemporary Modern Open Living Natural Lighting
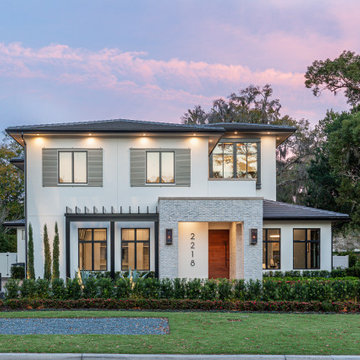
Two story transitional style house in the desirable city of Winter Park, Florida (just north of Orlando). This white stucco house with contrasting gray tiled roof, black windows and aluminum shutters has instant curb appeal. Paver driveway and gas lit lanterns and sconces lead you through the landscaped front yard to the large pivot front door. Accent white brick adds texture and sophistication to the building's facade.
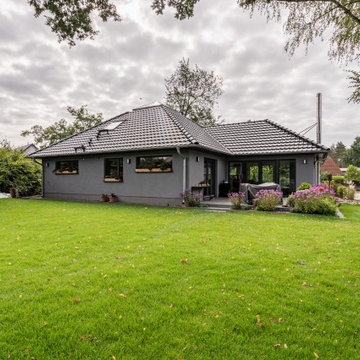
Dieser Winkelbungalow überzeugt durch den Stilmix zwischen modernen und antiken Einrichtungsgegenständen. Durch das viele Tageslicht werden die Highlights gekonnt in Szene gesetzt. Besonderes Augenmerk verdient der Wohnbereich, der im Galeriebereich platziert wurde. In der unteren Ebene sind die Schlafräume, Badezimmer und ein großzügiger, lichtdurchfluteter Wohn- und Essbereich begehbar.
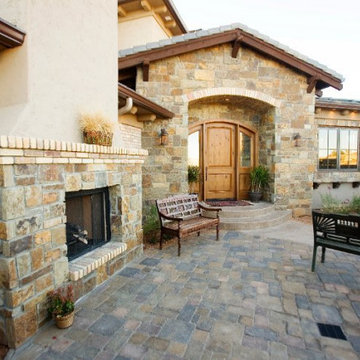
This is an example of a large three-storey beige house exterior in Denver with mixed siding, a gable roof, a tile roof and a grey roof.
Exterior Design Ideas with a Tile Roof and a Grey Roof
5