Exterior Design Ideas with a Tile Roof and Clapboard Siding
Refine by:
Budget
Sort by:Popular Today
121 - 140 of 506 photos
Item 1 of 3
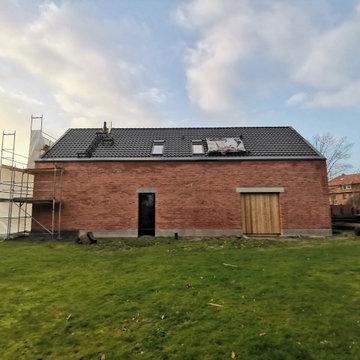
Design ideas for a mid-sized contemporary two-storey brick red house exterior in Hanover with a gable roof, a tile roof, clapboard siding and a red roof.
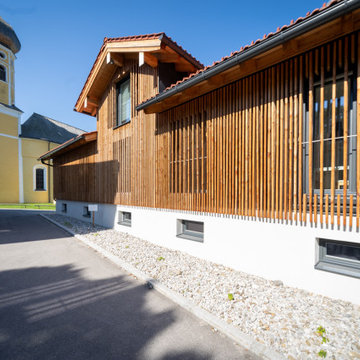
Ehemaliges Lagergebäude
renoviert und erweitert in Holzbauweise
Arztpraxis und DG-Loft-Wohnung
Treppenlift
EG in Massivbau
Large country two-storey brown exterior in Munich with wood siding, a gable roof, a tile roof, a red roof and clapboard siding.
Large country two-storey brown exterior in Munich with wood siding, a gable roof, a tile roof, a red roof and clapboard siding.
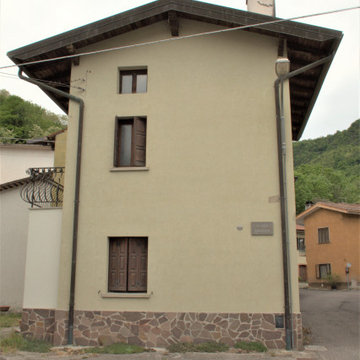
Intervento di manutenzione straordinaria con accesso agli incentivi statali previsti dalla legge 17 luglio 2020 n.77, superbonus 110 per cento per interventi di efficienza energetica o interventi antisismici.
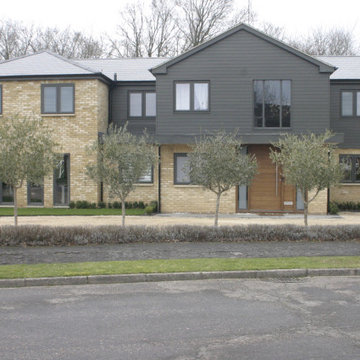
Extension and refurbishment, face lift
Inspiration for a large contemporary two-storey grey house exterior in Buckinghamshire with wood siding, a gable roof, a tile roof, a grey roof and clapboard siding.
Inspiration for a large contemporary two-storey grey house exterior in Buckinghamshire with wood siding, a gable roof, a tile roof, a grey roof and clapboard siding.
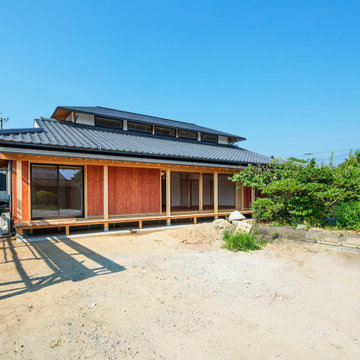
撮影 杉野正和(メディアパートメント)
Inspiration for a mid-sized traditional two-storey stucco brown house exterior in Other with a clipped gable roof, a tile roof, a grey roof and clapboard siding.
Inspiration for a mid-sized traditional two-storey stucco brown house exterior in Other with a clipped gable roof, a tile roof, a grey roof and clapboard siding.
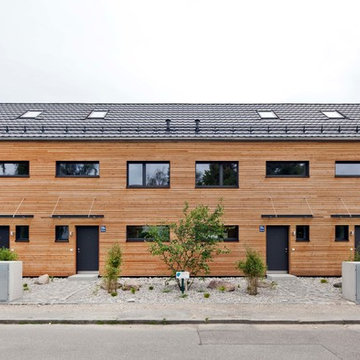
Foto: Michael Voit, Nußdorf
Design ideas for a mid-sized contemporary three-storey brown townhouse exterior in Munich with wood siding, a gable roof, a tile roof, a grey roof and clapboard siding.
Design ideas for a mid-sized contemporary three-storey brown townhouse exterior in Munich with wood siding, a gable roof, a tile roof, a grey roof and clapboard siding.
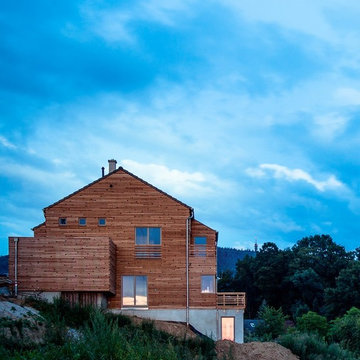
Beim Anblick von der Hangseite beeindruckt zunächst einmal schlicht die Größe des zweistöckigen Holzgebäudes, das als Holzrahmenbau auf einem Keller und Untergeschoss aus Sichtbeton thront.
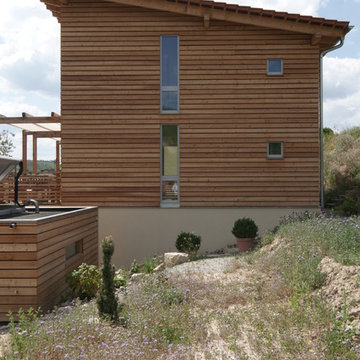
Fotograf: Thomas Drexel
Mid-sized contemporary three-storey beige house exterior in Other with wood siding, a shed roof, a tile roof and clapboard siding.
Mid-sized contemporary three-storey beige house exterior in Other with wood siding, a shed roof, a tile roof and clapboard siding.
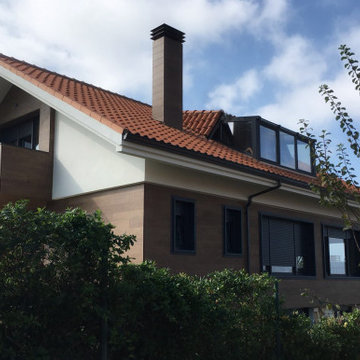
This is an example of a large contemporary three-storey brown house exterior in Other with a gable roof, a tile roof, a red roof and clapboard siding.
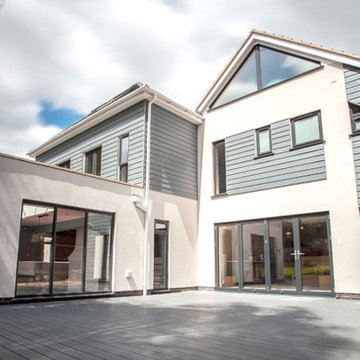
One of our most remarkable transformations, this remains a stunning property in a very prominent location on the street scene. The house previously was very dated but with a large footprint to work with. The footprint was extended again by about 50%, in order to accommodate effectively two families. Our client was willing to take a risk and go for a contemporary design that pushed the boundaries of what many others would feel comfortable with. We were able to explore materials, glazing and the overall form of the proposal to such an extent that the cladding manufacturers even used this project as a case study.
The proposal contains a cinema room, dedicated playroom and a vast living space leading to the orangery. The children’s bedrooms were all customised by way of hand-painted murals in individual themes.
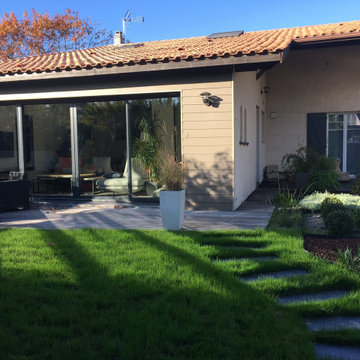
Façade Sud de la maison, une fois la baie de 5m installée et le bardage posé
Photo of a mid-sized two-storey grey house exterior in Bordeaux with concrete fiberboard siding, a gable roof, a tile roof, a red roof and clapboard siding.
Photo of a mid-sized two-storey grey house exterior in Bordeaux with concrete fiberboard siding, a gable roof, a tile roof, a red roof and clapboard siding.
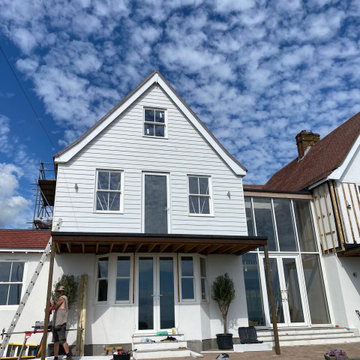
Completed in November 2023 this project encompasses a myriad of solutions to a difficult property which was poorly positioned on the site. A six month consultative planning period overseen by our lead designer Dominic Arnold produced a scheme the local authority had no issue over and in fact approved planning within 9 weeks citing 'good articulation', 'much-needed balance' and 'a better use of the plot' . Come to Clover to maximise your space with a guaranteed planning gain or your money back.
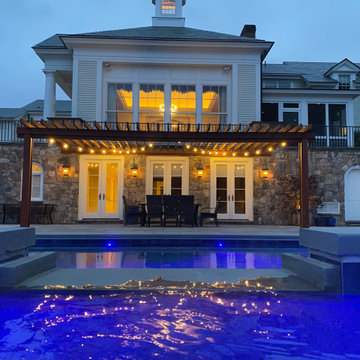
The Concord Château - evening mood.
Photo of a large contemporary two-storey yellow house exterior in Boston with stone veneer, a gable roof, a tile roof, a grey roof and clapboard siding.
Photo of a large contemporary two-storey yellow house exterior in Boston with stone veneer, a gable roof, a tile roof, a grey roof and clapboard siding.
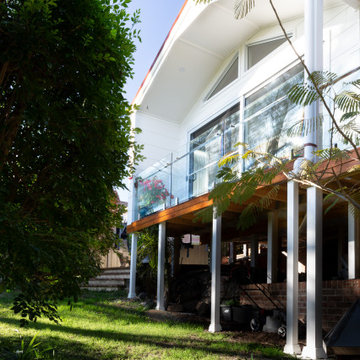
The townhouse house's living space (with a deck wrapping in front of the adjacent garage) was extended to capture light and views.
Photo of a mid-sized contemporary one-storey white townhouse exterior in Sydney with a gable roof, a tile roof, a red roof and clapboard siding.
Photo of a mid-sized contemporary one-storey white townhouse exterior in Sydney with a gable roof, a tile roof, a red roof and clapboard siding.
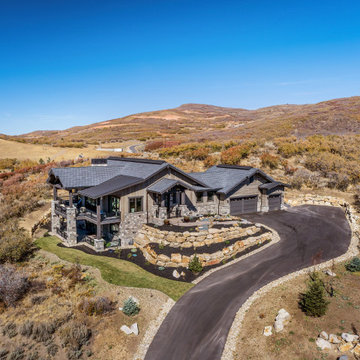
Inspiration for a mid-sized one-storey brown house exterior in Salt Lake City with wood siding, a gable roof, a tile roof, a grey roof and clapboard siding.
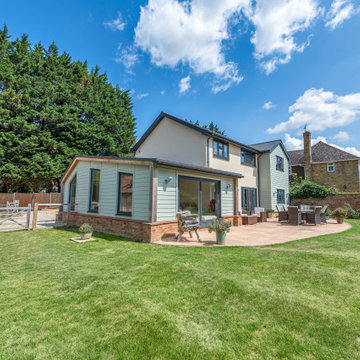
Rear elevation view. 2 x storey side extension and single storey side extension.
Design ideas for a large contemporary two-storey multi-coloured house exterior in Essex with mixed siding, a gable roof, a tile roof, a grey roof and clapboard siding.
Design ideas for a large contemporary two-storey multi-coloured house exterior in Essex with mixed siding, a gable roof, a tile roof, a grey roof and clapboard siding.
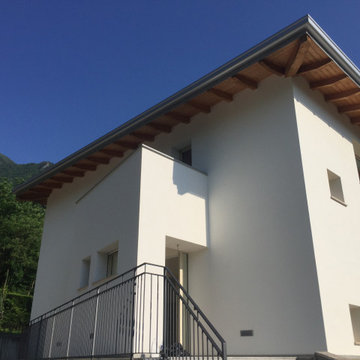
Large modern three-storey white house exterior in Other with mixed siding, a hip roof, a tile roof, a red roof and clapboard siding.
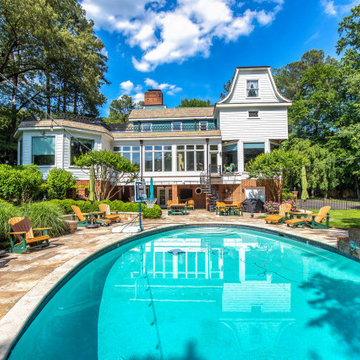
A true one of a kind gem in Richmonds West End. We were hired for this intricate project to highlight the magnificent architectural charm and design features/layers.
A multi-dimensional home that only vibrant colors could bring out its stunning details. We're so grateful our team of experienced craftsmen were hired to perform such a transformation.
You can see in these before photos that much of the architectural details are lost in the original white paint.
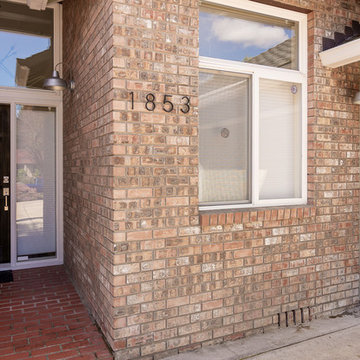
This complete home remodel was complete by taking the early 1990's home and bringing it into the new century with opening up interior walls between the kitchen, dining, and living space, remodeling the living room/fireplace kitchen, guest bathroom, creating a new master bedroom/bathroom floor plan, and creating an outdoor space for any sized party!
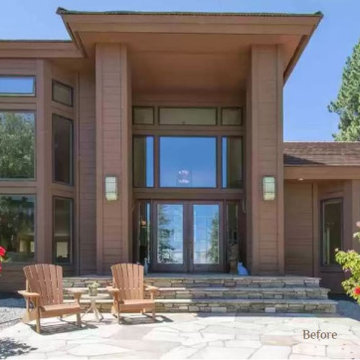
Exterior front before.
This is an example of an expansive traditional two-storey beige house exterior in Other with wood siding, a gable roof, a tile roof, a brown roof and clapboard siding.
This is an example of an expansive traditional two-storey beige house exterior in Other with wood siding, a gable roof, a tile roof, a brown roof and clapboard siding.
Exterior Design Ideas with a Tile Roof and Clapboard Siding
7