Exterior Design Ideas with a Tile Roof
Refine by:
Budget
Sort by:Popular Today
61 - 80 of 3,130 photos
Item 1 of 3
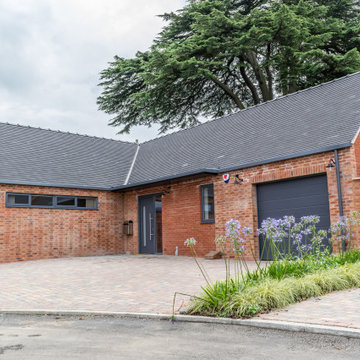
Individual dwellings have been designed to have their own character to appeal to a variety of future occupants, but a key driver has been the possibility to encourage “downsizing” into smaller but comfortable houses. Open plan living spaces, are softened by the use of internal screens and built in furniture, with daylight maximised and views out and access to the private gardens.
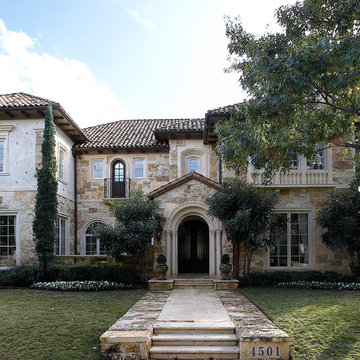
Inspiration for a large mediterranean two-storey beige house exterior in Dallas with stone veneer, a hip roof and a tile roof.
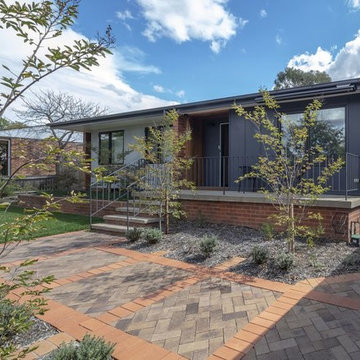
Ben Wrigley
This is an example of a small contemporary one-storey brick red house exterior in Canberra - Queanbeyan with a gable roof and a tile roof.
This is an example of a small contemporary one-storey brick red house exterior in Canberra - Queanbeyan with a gable roof and a tile roof.
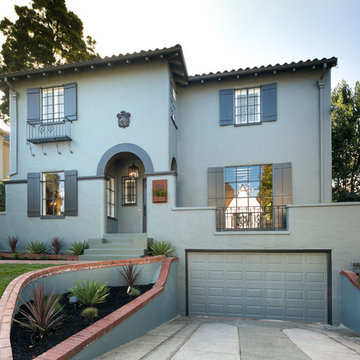
Marcell Puzsar
This is an example of a large mediterranean three-storey stucco grey house exterior in San Francisco with a tile roof and a hip roof.
This is an example of a large mediterranean three-storey stucco grey house exterior in San Francisco with a tile roof and a hip roof.
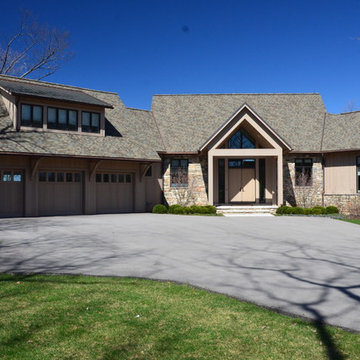
This is an example of a large transitional two-storey beige house exterior in Other with wood siding, a gable roof and a tile roof.

The rear elevation of a 6m deep rear extension which was completed under Prior Approval.
Inspiration for a large modern one-storey brick multi-coloured duplex exterior in Essex with a gable roof, a tile roof and a brown roof.
Inspiration for a large modern one-storey brick multi-coloured duplex exterior in Essex with a gable roof, a tile roof and a brown roof.
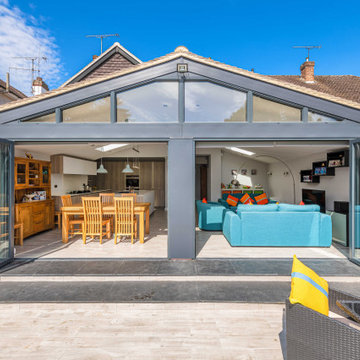
The rear elevation of a 6m deep rear extension which was completed under Prior Approval.
Design ideas for a large modern one-storey brick multi-coloured duplex exterior in Essex with a gable roof, a tile roof and a brown roof.
Design ideas for a large modern one-storey brick multi-coloured duplex exterior in Essex with a gable roof, a tile roof and a brown roof.
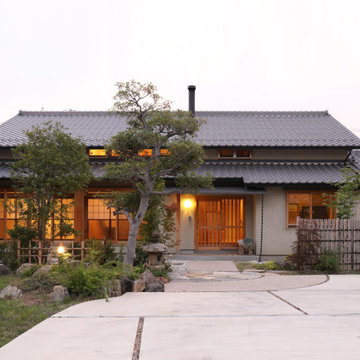
『スクラップ&ビルド』から『ストック』の時代へ。
Inspiration for a mid-sized asian one-storey house exterior in Other with a gable roof and a tile roof.
Inspiration for a mid-sized asian one-storey house exterior in Other with a gable roof and a tile roof.
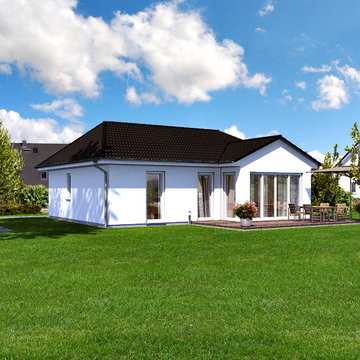
Der Bungalow für die kleine Familie – Übersichtlich und variabel.
Schlicht und Elegant.
This is an example of a small contemporary one-storey stucco white house exterior in Berlin with a hip roof and a tile roof.
This is an example of a small contemporary one-storey stucco white house exterior in Berlin with a hip roof and a tile roof.

Part two storey and single storey extensions to a semi-detached 1930 home at the back of the house to expand the space for a growing family and allow for the interior to feel brighter and more joyful.
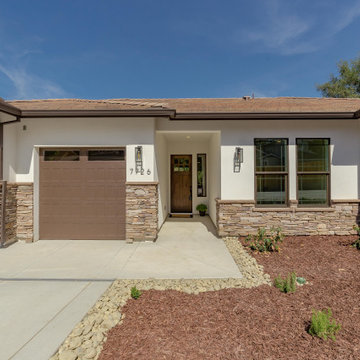
Design ideas for a mid-sized transitional one-storey beige house exterior in Sacramento with mixed siding, a gable roof and a tile roof.
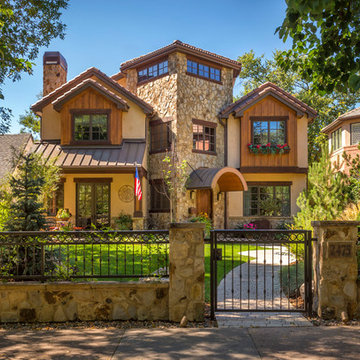
Denver Landscapes can design and install a new planting design to spruce up your curb appeal. Plants will be planted where they will thrive for years to come.
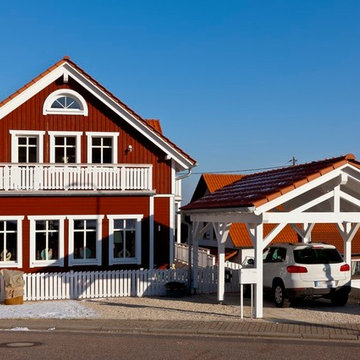
Der weiße Holzcarport nimmt den Stil des Haupthauses auf.
Mid-sized scandinavian two-storey red house exterior in Frankfurt with wood siding, a gable roof and a tile roof.
Mid-sized scandinavian two-storey red house exterior in Frankfurt with wood siding, a gable roof and a tile roof.
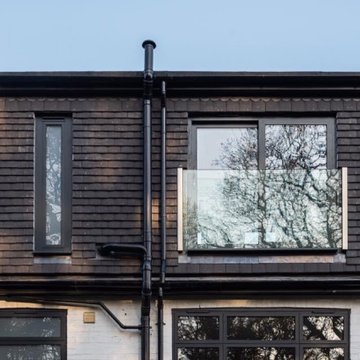
Home extensions and loft conversion in Barnet, EN5 London. Dormer in black tile with black windows and black fascia and gutters
Design ideas for a large modern three-storey black townhouse exterior in London with mixed siding, a hip roof, a tile roof and a black roof.
Design ideas for a large modern three-storey black townhouse exterior in London with mixed siding, a hip roof, a tile roof and a black roof.
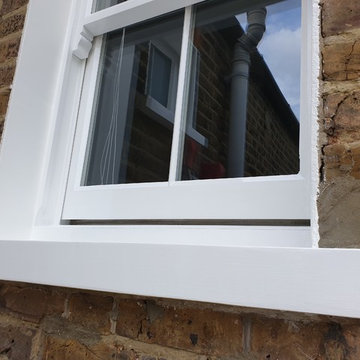
Big repair work to the masonry and wood element included build up windows sill due to decay of material. Glass was masked, everything sanded and improved. Painting with primer and 2 coats of a high gloss finish in white. All work was carried out from ladders.
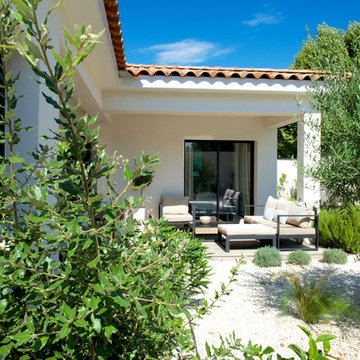
Sophie Villeger
Photo of a mid-sized contemporary one-storey concrete white house exterior in Marseille with a hip roof and a tile roof.
Photo of a mid-sized contemporary one-storey concrete white house exterior in Marseille with a hip roof and a tile roof.
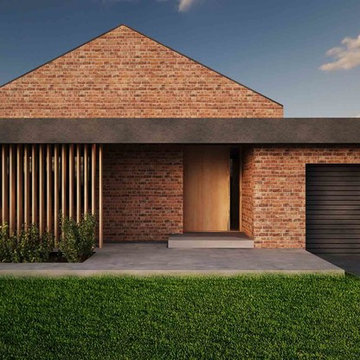
Modern update to the facade of a 1950's built home in Melbourne.
Mid-sized modern one-storey brick red house exterior in Melbourne with a gable roof and a tile roof.
Mid-sized modern one-storey brick red house exterior in Melbourne with a gable roof and a tile roof.
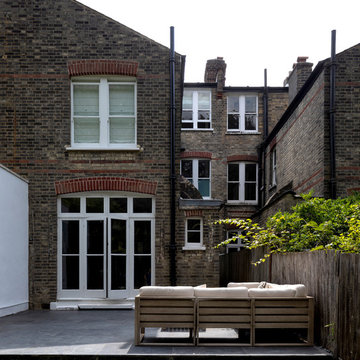
Peter Landers
This is an example of a mid-sized traditional three-storey brick beige townhouse exterior in London with a gable roof and a tile roof.
This is an example of a mid-sized traditional three-storey brick beige townhouse exterior in London with a gable roof and a tile roof.
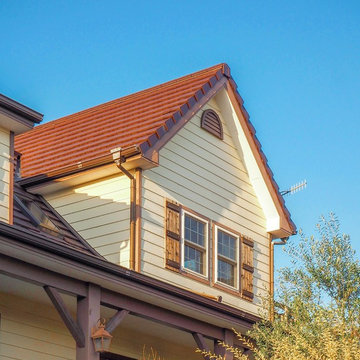
Design ideas for a mid-sized arts and crafts two-storey concrete white house exterior in Other with a gable roof and a tile roof.
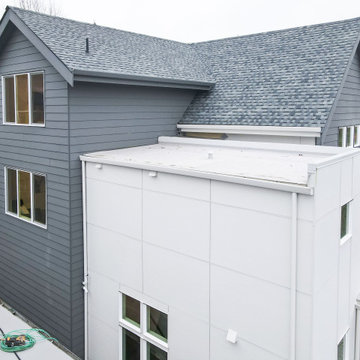
Select a serene and regal blue-white for your siding to create a light and airy look ??. You won't have to worry about fading, and you'll be able to choose between a conventional and whimsical style ?? Only here at TOV Siding ?
.
.
#homerenovation #houserenovation #bluehouse #bluewhite #homeexterior #houseexterior #exteriorrenovation #bluehome #renovationhouse #exteriorhome #renovation #exterior #blueandwhite #housetohome #homerenovations #whiteandblue #thewhitehouse #makingahouseahome #myhouseandhome
Exterior Design Ideas with a Tile Roof
4