Exterior Design Ideas with a Tile Roof
Refine by:
Budget
Sort by:Popular Today
141 - 160 of 5,262 photos
Item 1 of 3
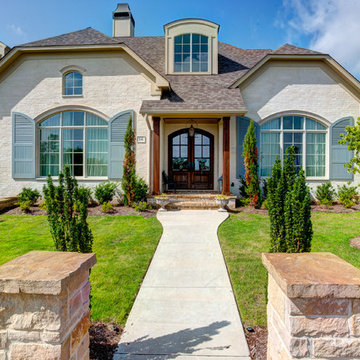
Custom home by Parkinson Building Group in Little Rock, AR.
Design ideas for a large transitional two-storey brick beige house exterior in Little Rock with a gambrel roof and a tile roof.
Design ideas for a large transitional two-storey brick beige house exterior in Little Rock with a gambrel roof and a tile roof.
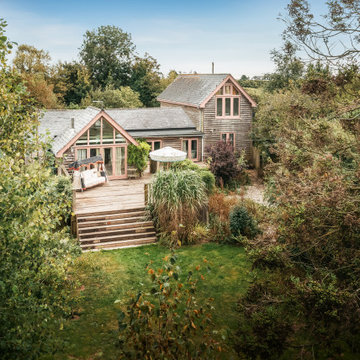
Photo of a large eclectic two-storey brown house exterior in Sussex with wood siding, a gable roof, a tile roof and a grey roof.
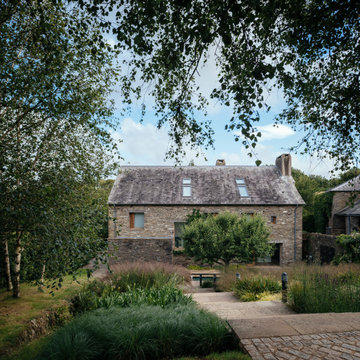
Tucked beneath a hill and hidden from view, this new build home sits in a picturesque Devon valley. The brief was to create a contemporary family home that would sit quietly among its surroundings, replacing the dilapidated farmhouse which once sat on the site. The new building closely followed the envelope of the original but the details and look are very different, giving a much more contemporary feel.
Inside, the house is open, light and understated with the ground floor almost entirely open plan. With the living area partitioned from the kitchen and dining area by an open-ended wall that contains the fireplace and chimney.
The scheme made use of a simple form and a restricted palette of materials, reflecting local building traditions and incorporating modern construction methods. Clad almost entirely in stones salvaged from the demolition, the dark grey stone contrasts dramatically with the swathes of glass and the concrete support that run almost the width of the house.
A stone pathway leads down to the house and across a pebble-filled moat, The surrounding gardens and landscaping were integral to the design. Drawing inspiration from Lutyens and Jekyll, the planting and building work together to complement each other and create a home very much within the traditions of the best of domestic British architecture.
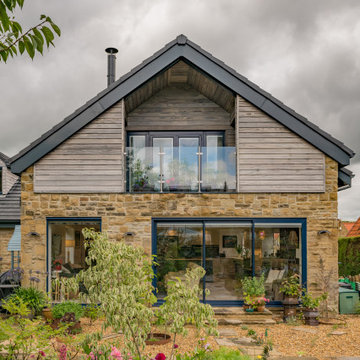
The property was originally a bungalow that had had a loft conversion with 2 bedrooms squeezed in and poor access. The ground floor layout was dated and not functional for how the client wanted to live.
In order to convert the bungalow into a true 2 storey house, we raised the roof and created a new stair and landing / hallway. This allowed the property to have 3 large bedrooms and 2 bathrooms plus an open study area on the first floor.
To the ground floor we created a open plan kitchen-dining-living room, a separate snug, utility, WC and further bedroom with en-suite.
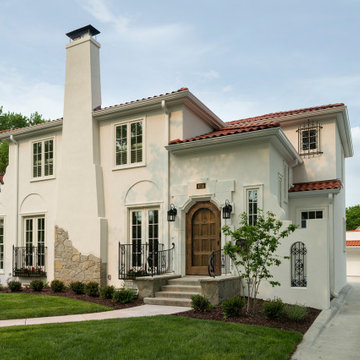
Inspiration for a mediterranean two-storey stucco white house exterior in Minneapolis with a tile roof.
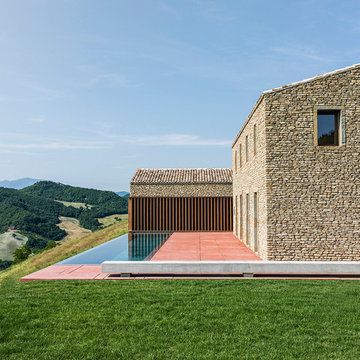
Ph ©Ezio Manciucca
Photo of an expansive contemporary three-storey beige house exterior in Other with stone veneer, a gable roof and a tile roof.
Photo of an expansive contemporary three-storey beige house exterior in Other with stone veneer, a gable roof and a tile roof.
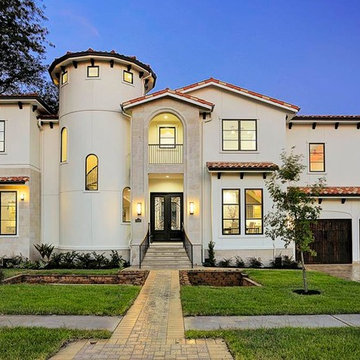
Contract signed with first viewer! Listed by Lisa Kornhauser, John Daugherty
Large mediterranean two-storey concrete white house exterior in Houston with a gable roof and a tile roof.
Large mediterranean two-storey concrete white house exterior in Houston with a gable roof and a tile roof.
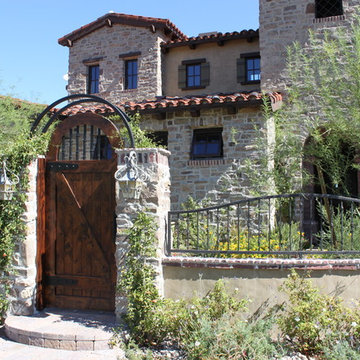
Front Entry through a Courtyard Gate
Inspiration for a large mediterranean two-storey grey house exterior in Las Vegas with stone veneer, a gable roof and a tile roof.
Inspiration for a large mediterranean two-storey grey house exterior in Las Vegas with stone veneer, a gable roof and a tile roof.
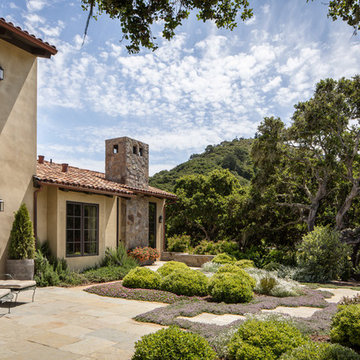
Mediterranean home nestled into the native landscape in Northern California.
Large mediterranean two-storey stucco beige house exterior in Orange County with a gable roof and a tile roof.
Large mediterranean two-storey stucco beige house exterior in Orange County with a gable roof and a tile roof.
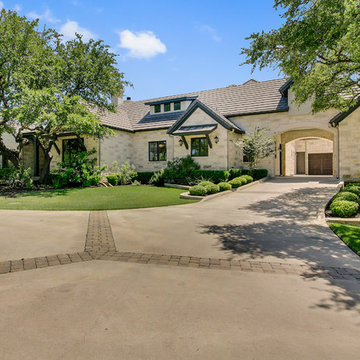
John Siemering Homes. Luxury Custom Home Builder in Austin, TX
This is an example of an expansive transitional two-storey beige house exterior in Austin with stone veneer, a gable roof and a tile roof.
This is an example of an expansive transitional two-storey beige house exterior in Austin with stone veneer, a gable roof and a tile roof.
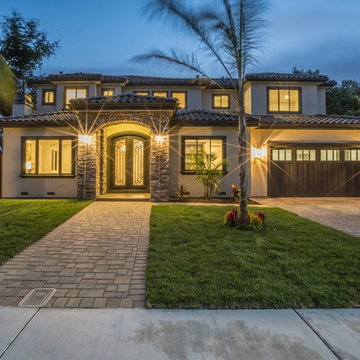
Deco Development Inc.
408-593-8300
This is an example of a large mediterranean two-storey stucco beige house exterior in San Francisco with a hip roof and a tile roof.
This is an example of a large mediterranean two-storey stucco beige house exterior in San Francisco with a hip roof and a tile roof.
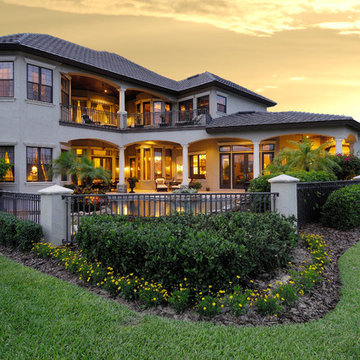
Large mediterranean two-storey stucco beige house exterior in Tampa with a hip roof and a tile roof.
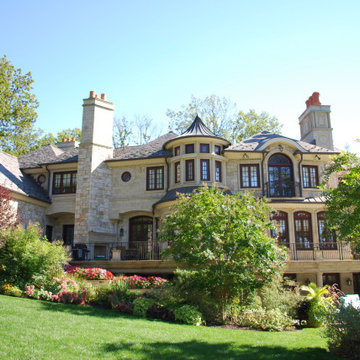
Inspiration for an expansive traditional three-storey beige house exterior in Philadelphia with stone veneer, a hip roof, a tile roof and a grey roof.
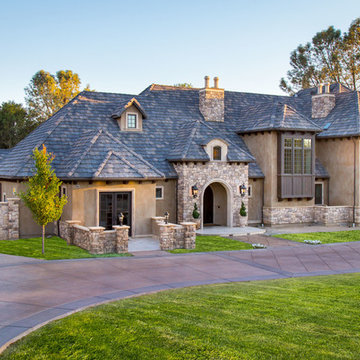
Inspiration for an expansive traditional two-storey stucco brown house exterior in Sacramento with a hip roof and a tile roof.
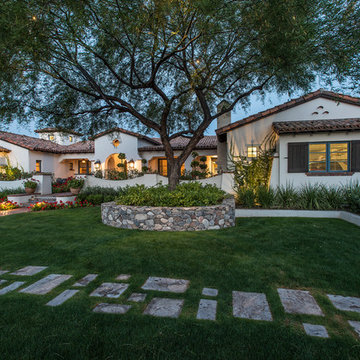
This is an absolutely stunning home located in Scottsdale, Arizona at the base of Camelback Mountain that we at Stucco Renovations Of Arizona were fortunate enough to install the stucco system on. This home has a One-Coat stucco system with a Dryvit Smooth integral-color synthetic stucco finish. This is one of our all-time favorite projects we have worked on due to the tremendous detail that went in to the house and relentlessly perfect design.
Photo Credit: Scott Sandler-Sandlerphoto.com
Architect Credit: Higgins Architects - higginsarch.com
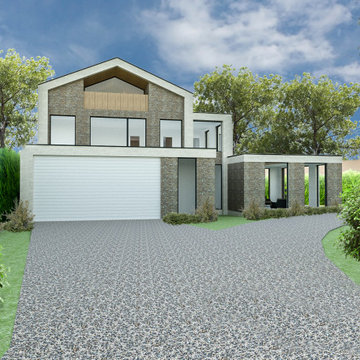
One of the key features of the design requested by the planning department was an asymmetrical frontage to the public road. In addition the boundary planting was enhanced to maintain the woodland character of the street due to the sites proximity to a neighbouring wild life site and the green belt.
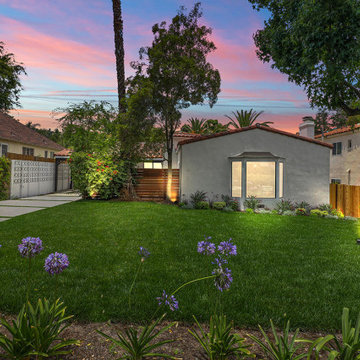
Photo of a mid-sized transitional one-storey stucco white house exterior in Los Angeles with a gable roof, a tile roof and a red roof.
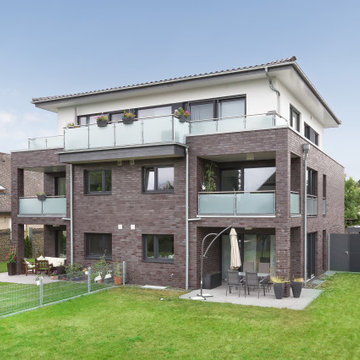
Inspiration for a mid-sized traditional three-storey brick grey apartment exterior in Other with a hip roof and a tile roof.
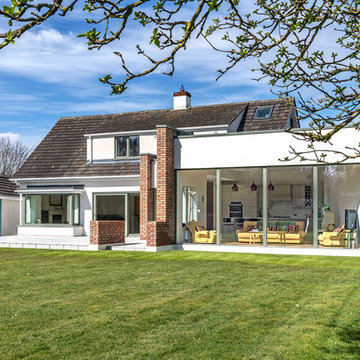
Photo of a transitional two-storey white house exterior in Dublin with a gable roof and a tile roof.
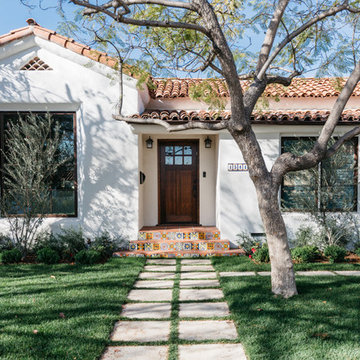
CHRISTOPHER LEE FOTO
This is an example of a mediterranean one-storey white house exterior in Los Angeles with a gable roof and a tile roof.
This is an example of a mediterranean one-storey white house exterior in Los Angeles with a gable roof and a tile roof.
Exterior Design Ideas with a Tile Roof
8