Exterior Design Ideas with Board and Batten Siding and Shingle Siding
Refine by:
Budget
Sort by:Popular Today
101 - 120 of 11,783 photos
Item 1 of 3

This modest modern farmhouse design features a simple board-and-batten facade with metal roof accents. The great room and island kitchen share a vaulted ceiling while the dining room is defined by columns. A rear porch with skylights extends living outdoors. The master suite enjoys a tray ceiling, rear porch access, a walk-in closet, and an efficient bathroom. An office/bedroom is available to meet the needs of the homeowner and two additional bedrooms are across the floor plan. The two-car garage opens to a multifunctional space with a utility room, pantry, and drop zone. A bonus room above the garage awaits a future expansion.
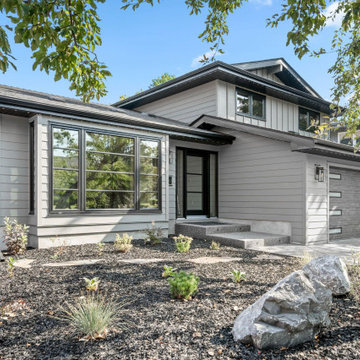
Contemporary two-storey grey exterior in Calgary with a shingle roof, a black roof and board and batten siding.

Modern Industrial Acreage.
Inspiration for a large industrial two-storey black house exterior in Other with a flat roof, a metal roof, a black roof and board and batten siding.
Inspiration for a large industrial two-storey black house exterior in Other with a flat roof, a metal roof, a black roof and board and batten siding.

Photo of a large country one-storey house exterior in Houston with mixed siding, a hip roof, a metal roof, a black roof and board and batten siding.
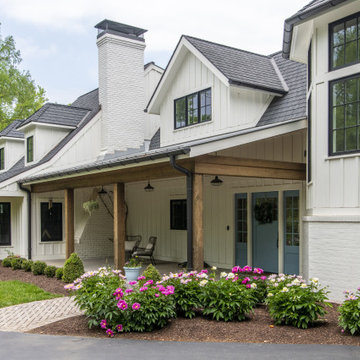
Design ideas for a country two-storey white house exterior in Louisville with concrete fiberboard siding, a gable roof and board and batten siding.

Brand new 2-Story 3,100 square foot Custom Home completed in 2022. Designed by Arch Studio, Inc. and built by Brooke Shaw Builders.
Design ideas for a large country two-storey white house exterior in San Francisco with wood siding, a gable roof, a mixed roof, a grey roof and board and batten siding.
Design ideas for a large country two-storey white house exterior in San Francisco with wood siding, a gable roof, a mixed roof, a grey roof and board and batten siding.

This is an example of a mid-sized country two-storey white house exterior in Atlanta with concrete fiberboard siding, a gable roof, a shingle roof, a black roof and board and batten siding.

Rear
Inspiration for an expansive beach style three-storey grey house exterior in Chicago with wood siding, a hip roof, a shingle roof, a grey roof and shingle siding.
Inspiration for an expansive beach style three-storey grey house exterior in Chicago with wood siding, a hip roof, a shingle roof, a grey roof and shingle siding.

This is an example of a mid-sized country one-storey beige house exterior in Toronto with mixed siding, a gable roof, a metal roof, a black roof and board and batten siding.

This Transitional Craftsman was originally built in 1904, and recently remodeled to replace unpermitted additions that were not to code. The playful blue exterior with white trim evokes the charm and character of this home.

The owners of this beautiful home and property discovered talents of the Fred Parker Company "Design-Build" team on Houzz.com. Their dream was to completely restore and renovate an old barn into a new luxury guest house for parties and to accommodate their out of town family / / This photo features Pella French doors, stone base columns, and large flagstone walk.

Inspiration for a large country three-storey white house exterior in Denver with mixed siding, a gable roof, a metal roof, a black roof and board and batten siding.
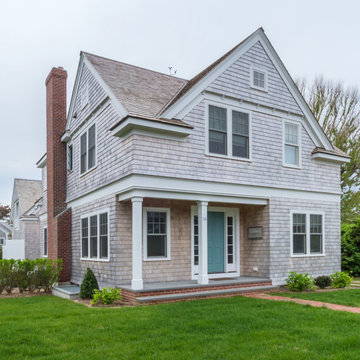
This shingle style summer house was designed to be a generational family home. The house was designed on a narrow lot. The living area is an open floor plan that connects both visually and functionally to the outdoor space for indoor/outdoor living. The second floor Master Suite also has an outdoor connection with a second floor roof deck that connects the main house to the Carriage house. This is architecture of the the American Summer.

Contemporary house for family farm in 20 acre lot in Carnation. It is a 2 bedroom & 2 bathroom, powder & laundryroom/utilities with an Open Concept Livingroom & Kitchen with 18' tall wood ceilings.

Inspiration for a large transitional two-storey grey house exterior in Melbourne with wood siding, a gable roof, a metal roof and board and batten siding.

Shingle style waterfront cottage
Photo of a mid-sized traditional three-storey grey house exterior in Providence with wood siding, a gambrel roof, a shingle roof, a grey roof and shingle siding.
Photo of a mid-sized traditional three-storey grey house exterior in Providence with wood siding, a gambrel roof, a shingle roof, a grey roof and shingle siding.
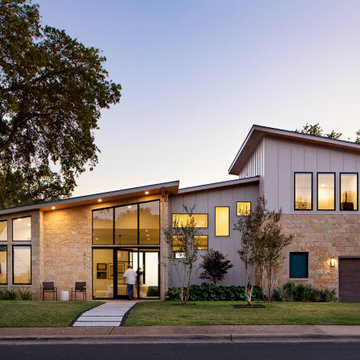
Design ideas for a midcentury two-storey grey house exterior in Austin with mixed siding, a shed roof and board and batten siding.
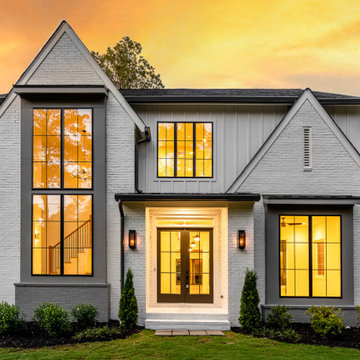
Transitional two-storey brick white house exterior in Atlanta with a gable roof, a shingle roof, a grey roof and board and batten siding.
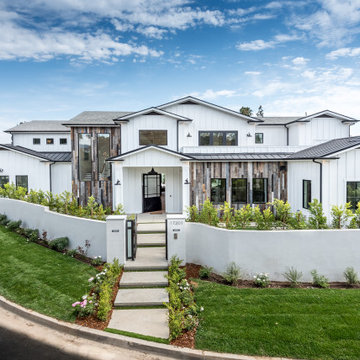
Photo of a country two-storey white house exterior in Los Angeles with a gable roof, a metal roof, a grey roof and board and batten siding.
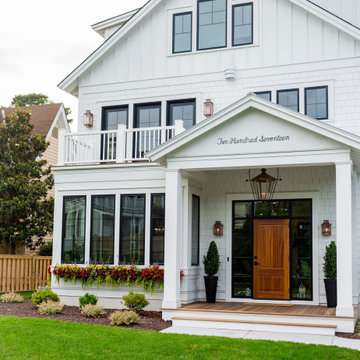
Three story modern farmhouse though located on the East Coast of Virginia combines Southern charm with a relaxing California vibe.
Design ideas for a large country three-storey white house exterior in Other with concrete fiberboard siding, a gable roof and shingle siding.
Design ideas for a large country three-storey white house exterior in Other with concrete fiberboard siding, a gable roof and shingle siding.
Exterior Design Ideas with Board and Batten Siding and Shingle Siding
6