Exterior Design Ideas with Board and Batten Siding and Shingle Siding
Refine by:
Budget
Sort by:Popular Today
161 - 180 of 11,783 photos
Item 1 of 3

Design ideas for a small beach style two-storey blue house exterior in New York with a gambrel roof, a shingle roof, a black roof, shingle siding and vinyl siding.

Photo by Roehner + Ryan
This is an example of a mid-sized country one-storey black house exterior in Phoenix with concrete fiberboard siding, a gable roof, a metal roof, a black roof and board and batten siding.
This is an example of a mid-sized country one-storey black house exterior in Phoenix with concrete fiberboard siding, a gable roof, a metal roof, a black roof and board and batten siding.

Classic lake home architecture that's open and inviting. Beautiful views up the driveway with all the rooms getting lake views on the southern side (lake).

This is an example of a mid-sized industrial two-storey white house exterior in Boise with metal siding, a gable roof, a metal roof, a black roof and board and batten siding.
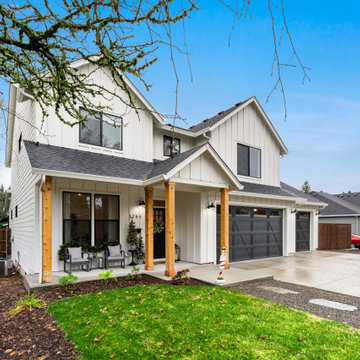
Classy Modern Farm House - White theme with Black Accents - 3 car garage
Design ideas for a large country two-storey white house exterior in Portland with mixed siding, a gable roof, a shingle roof, a black roof and board and batten siding.
Design ideas for a large country two-storey white house exterior in Portland with mixed siding, a gable roof, a shingle roof, a black roof and board and batten siding.
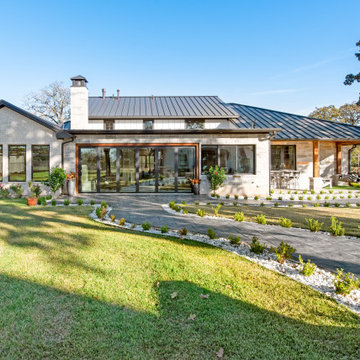
Rear exterior view, showing the enclosed patio and open patio area on the right, with seated bar outside the kitchen windows.
This is an example of a mid-sized country one-storey grey house exterior in Dallas with stone veneer, a gable roof, a metal roof, a grey roof and board and batten siding.
This is an example of a mid-sized country one-storey grey house exterior in Dallas with stone veneer, a gable roof, a metal roof, a grey roof and board and batten siding.
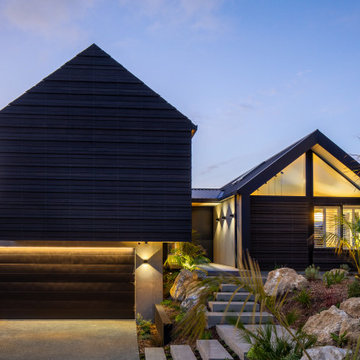
David Reid Homes Wellington Show Home 2021. Located in Waikanae, Wellington Region, New Zealand.
This is an example of a large contemporary split-level black house exterior in Wellington with wood siding, a metal roof, a black roof and board and batten siding.
This is an example of a large contemporary split-level black house exterior in Wellington with wood siding, a metal roof, a black roof and board and batten siding.

Expansive country three-storey white house exterior in Minneapolis with concrete fiberboard siding, a gable roof, a mixed roof, a brown roof and board and batten siding.

This is an example of a large two-storey white house exterior in Chicago with concrete fiberboard siding, a hip roof, a mixed roof, a black roof and shingle siding.

Aluminium cladding. Larch cladding. Level threshold. Large format sliding glass doors. Open plan living.
Inspiration for a mid-sized modern one-storey red house exterior in Essex with mixed siding, a flat roof, a mixed roof, a grey roof and board and batten siding.
Inspiration for a mid-sized modern one-storey red house exterior in Essex with mixed siding, a flat roof, a mixed roof, a grey roof and board and batten siding.
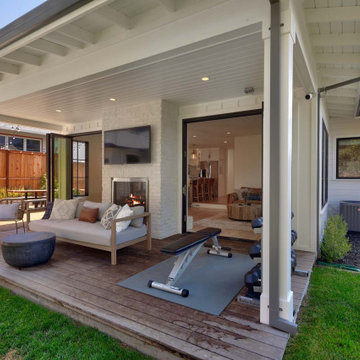
Farmhouse Modern home with horizontal and batten and board white siding and gray/black raised seam metal roofing and black windows.
Design ideas for a mid-sized country two-storey white house exterior in San Francisco with wood siding, a hip roof, a metal roof, a grey roof and board and batten siding.
Design ideas for a mid-sized country two-storey white house exterior in San Francisco with wood siding, a hip roof, a metal roof, a grey roof and board and batten siding.
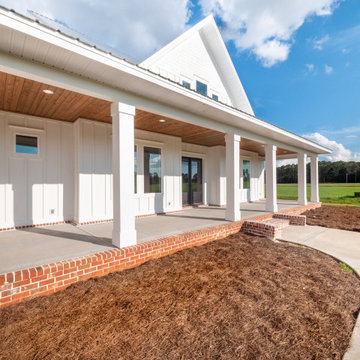
Photo of a large country two-storey white house exterior in New Orleans with concrete fiberboard siding, a gable roof, a metal roof, a grey roof and board and batten siding.

An envelope of natural cedar creates a warm, welcoming embrace as you enter this beautiful lakefront home. The cedar shingles in the covered entry, stained black shingles on the dormer above, and black clapboard siding will each weather differently and improve their characters with age.

Our clients were relocating from the upper peninsula to the lower peninsula and wanted to design a retirement home on their Lake Michigan property. The topography of their lot allowed for a walk out basement which is practically unheard of with how close they are to the water. Their view is fantastic, and the goal was of course to take advantage of the view from all three levels. The positioning of the windows on the main and upper levels is such that you feel as if you are on a boat, water as far as the eye can see. They were striving for a Hamptons / Coastal, casual, architectural style. The finished product is just over 6,200 square feet and includes 2 master suites, 2 guest bedrooms, 5 bathrooms, sunroom, home bar, home gym, dedicated seasonal gear / equipment storage, table tennis game room, sauna, and bonus room above the attached garage. All the exterior finishes are low maintenance, vinyl, and composite materials to withstand the blowing sands from the Lake Michigan shoreline.
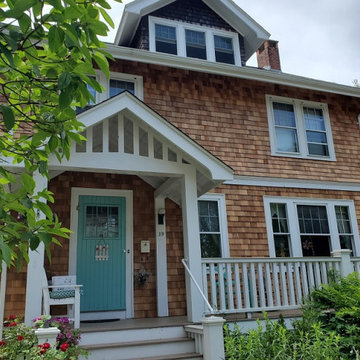
Red cedar shingle siding looks beautiful on this historic home located in the heart of the village in Fairhaven, MA.
Many homeowners choose this timeless wood siding for their homes. Here are several reasons why cedar shingles are popular:
Curb Appeal: Homeowners who prefer classic New England style will often opt for the elegance of cedar shingle siding. It’s timeless beauty can be showcased naturally with a weathered patina or be treated with clear, semi-transparant, or solid finishes.
Natural Insulator: Low-density softwoods, like cedar, are more cellular in composition in comparison to other siding materials. This makes cedar shingle siding a natural insulator which helps regulate temperatures and reduce noise.
Rot and Insect Resistant: Red cedar shingles have oils and acids that naturally repel insects and resist rot. With regular cleaning and/or treatment, this long-lasting siding will provide homeowners with a lifetime of protection and curb appeal.
Environmentally Friendly: As one of the most popular siding choices, homeowners who are conscience of their planetary footprint love red cedar because it’s a renewable resource. According to the Western Red Cedar Lumber Association, North American forests have grown by 20% since 1970 thanks to the replacement of harvested trees by lumber production companies.

Each window has a unique view of the stunning surrounding property. Two balconies, a huge back deck for entertaining, and a patio all overlook a lovely pond to the rear of the house. The large, three-bay garage features a dedicated workspace, and above the garage is a one-bedroom guest suite

Inspiration for a small one-storey black exterior in Seattle with wood siding, a flat roof, a grey roof and shingle siding.

Photo of a contemporary two-storey white house exterior in Other with wood siding, a gable roof, a metal roof, a white roof and shingle siding.

Individual larch timber battens with a discrete shadow gap between to provide a contemporary uniform appearance.
Small contemporary one-storey house exterior in Hampshire with wood siding, a flat roof, a mixed roof, a grey roof and board and batten siding.
Small contemporary one-storey house exterior in Hampshire with wood siding, a flat roof, a mixed roof, a grey roof and board and batten siding.

This weekend summer cottage was designed and built prior to me meeting the client for the first time. As a beach house my job was to make the home casual and ocean friendly for the family of four. Exposing the client to art was fun and exciting for both of us. I'm not sure which was more of a stretch for them, the contemporary paintings in the dining room or the Japanese screen from the 1800's.
Exterior Design Ideas with Board and Batten Siding and Shingle Siding
9