All Siding Materials Exterior Design Ideas with Board and Batten Siding
Refine by:
Budget
Sort by:Popular Today
81 - 100 of 7,849 photos
Item 1 of 3

This custom home beautifully blends craftsman, modern farmhouse, and traditional elements together. The Craftsman style is evident in the exterior siding, gable roof, and columns. The interior has both farmhouse touches (barn doors) and transitional (lighting and colors).
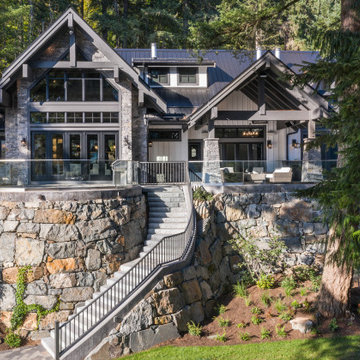
Interior Design :
ZWADA home Interiors & Design
Architectural Design :
Bronson Design
Builder:
Kellton Contracting Ltd.
Photography:
Paul Grdina
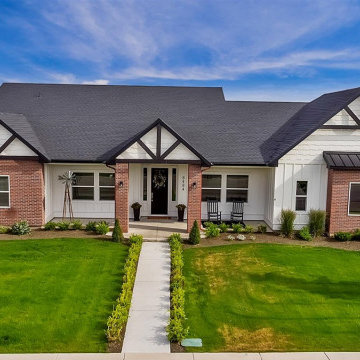
Board and Batten siding with Red Brick details and Shake in the gables.
Design ideas for a mid-sized traditional one-storey white house exterior in Boise with mixed siding, a gable roof, a shingle roof, a black roof and board and batten siding.
Design ideas for a mid-sized traditional one-storey white house exterior in Boise with mixed siding, a gable roof, a shingle roof, a black roof and board and batten siding.
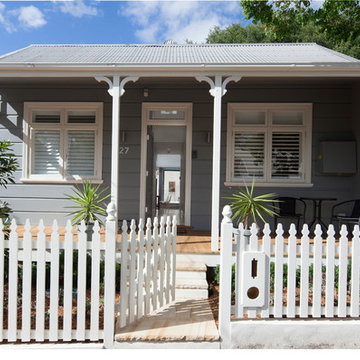
Exterior of workers cottage alteration and addition. Marriage between traditional exterior and contemporary interiors and rear.
This is an example of a large traditional one-storey grey house exterior in Sydney with a gable roof, a metal roof, wood siding and board and batten siding.
This is an example of a large traditional one-storey grey house exterior in Sydney with a gable roof, a metal roof, wood siding and board and batten siding.

The Victoria's Exterior presents a beautiful and timeless aesthetic with its white wooden board and batten siding. The lush lawn surrounding the house adds a touch of freshness and natural beauty to the overall look. The contrasting black window trim adds a striking element and complements the white siding perfectly. The gray garage doors provide a modern touch while maintaining harmony with the overall color scheme. White pillars add an elegant and classic architectural detail to the entrance of the house. The black 4 lite door serves as a focal point, creating a welcoming entryway. The gray exterior stone adds texture and visual interest to the facade, enhancing the overall appeal of the home. The white paneling adds a charming and traditional touch to the exterior design of The Victoria.

Photo of a large country one-storey house exterior in Houston with mixed siding, a hip roof, a metal roof, a black roof and board and batten siding.
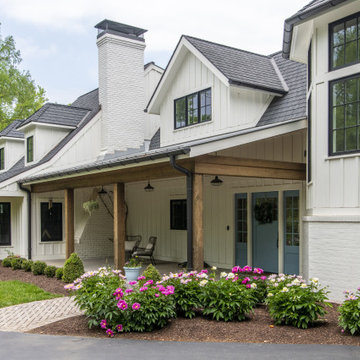
Design ideas for a country two-storey white house exterior in Louisville with concrete fiberboard siding, a gable roof and board and batten siding.

Brand new 2-Story 3,100 square foot Custom Home completed in 2022. Designed by Arch Studio, Inc. and built by Brooke Shaw Builders.
Design ideas for a large country two-storey white house exterior in San Francisco with wood siding, a gable roof, a mixed roof, a grey roof and board and batten siding.
Design ideas for a large country two-storey white house exterior in San Francisco with wood siding, a gable roof, a mixed roof, a grey roof and board and batten siding.

This is an example of a mid-sized country two-storey white house exterior in Atlanta with concrete fiberboard siding, a gable roof, a shingle roof, a black roof and board and batten siding.

This is an example of a mid-sized country one-storey beige house exterior in Toronto with mixed siding, a gable roof, a metal roof, a black roof and board and batten siding.

The owners of this beautiful home and property discovered talents of the Fred Parker Company "Design-Build" team on Houzz.com. Their dream was to completely restore and renovate an old barn into a new luxury guest house for parties and to accommodate their out of town family / / This photo features Pella French doors, stone base columns, and large flagstone walk.

Inspiration for a large country three-storey white house exterior in Denver with mixed siding, a gable roof, a metal roof, a black roof and board and batten siding.

This is an example of a large modern three-storey brown house exterior in Other with wood siding, a gable roof, a metal roof, a grey roof and board and batten siding.

Contemporary house for family farm in 20 acre lot in Carnation. It is a 2 bedroom & 2 bathroom, powder & laundryroom/utilities with an Open Concept Livingroom & Kitchen with 18' tall wood ceilings.

Inspiration for a large transitional two-storey grey house exterior in Melbourne with wood siding, a gable roof, a metal roof and board and batten siding.
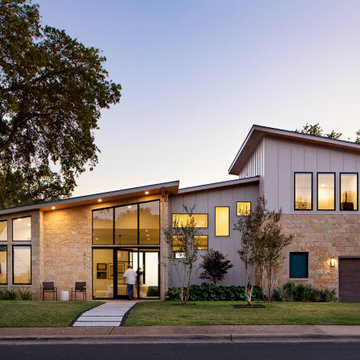
Design ideas for a midcentury two-storey grey house exterior in Austin with mixed siding, a shed roof and board and batten siding.
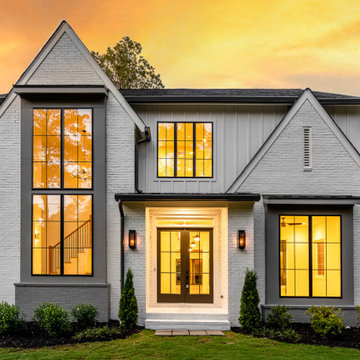
Transitional two-storey brick white house exterior in Atlanta with a gable roof, a shingle roof, a grey roof and board and batten siding.
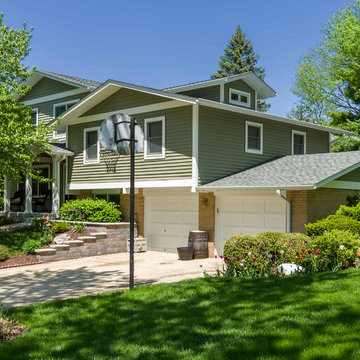
This 1964 split-level looked like every other house on the block before adding a 1,000sf addition over the existing Living, Dining, Kitchen and Family rooms. New siding, trim and columns were added throughout, while the existing brick remained.

Inspiration for a small modern one-storey white house exterior in Boston with wood siding, a flat roof, a shingle roof, a brown roof and board and batten siding.

Design + Built + Curated by Steven Allen Designs 2021 - Custom Nouveau Bungalow Featuring Unique Stylistic Exterior Facade + Concrete Floors + Concrete Countertops + Concrete Plaster Walls + Custom White Oak & Lacquer Cabinets + Fine Interior Finishes + Multi-sliding Doors
All Siding Materials Exterior Design Ideas with Board and Batten Siding
5