All Siding Materials Exterior Design Ideas with Board and Batten Siding
Refine by:
Budget
Sort by:Popular Today
121 - 140 of 7,849 photos
Item 1 of 3
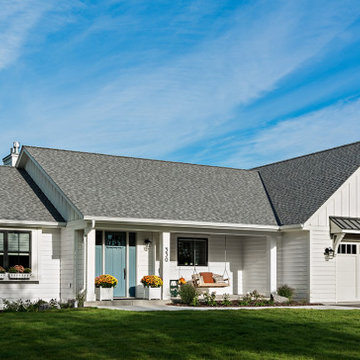
Beautiful, understated farmhouse rambler with board & batten siding on garage and extra structure they fondly call the "barn". Front porch with swing adds to the charm.
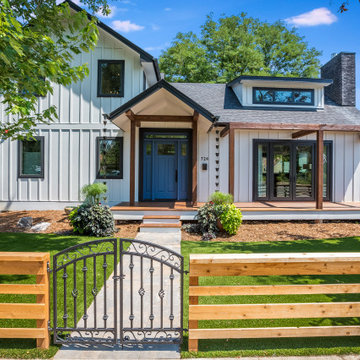
2200 sf, in-town, white LP Smartside, Pella Black windows
Mid-sized country two-storey white house exterior in Denver with wood siding, a gable roof, a shingle roof, a grey roof and board and batten siding.
Mid-sized country two-storey white house exterior in Denver with wood siding, a gable roof, a shingle roof, a grey roof and board and batten siding.

Timber clad exterior with pivot and slide window seat.
Photo of a mid-sized contemporary black townhouse exterior in London with wood siding, a gable roof and board and batten siding.
Photo of a mid-sized contemporary black townhouse exterior in London with wood siding, a gable roof and board and batten siding.
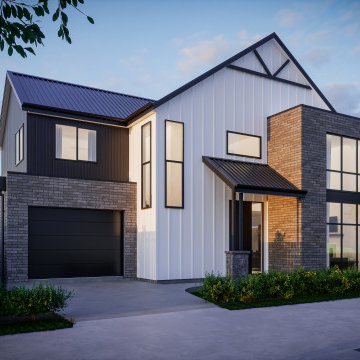
This is an example of a large modern two-storey white house exterior in Auckland with mixed siding, a gable roof, a metal roof, a black roof and board and batten siding.
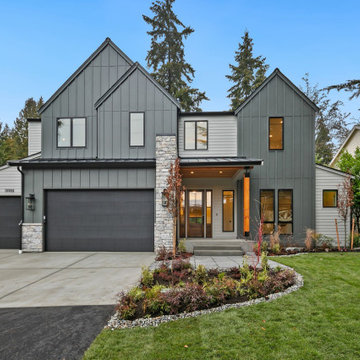
The Kelso's Exterior showcases a stunning modern farmhouse design with various attractive features. The exterior boasts a 3-car garage and black window trim that adds a touch of sophistication. The black windows perfectly complement the overall aesthetic. Exposed wood beams highlight the architectural charm of the home, while the gray exterior and gray garage door create a sleek and contemporary look. The addition of gray stone accents further enhances the visual appeal. The property is surrounded by a lush lawn, providing a welcoming and well-maintained outdoor space. The peaked roof adds character to the design and contributes to the farmhouse style. A stained front door adds warmth and richness to the entrance. The use of stacked stone adds texture and depth to the exterior. The presence of wooded surroundings adds a natural and serene touch to the Kelso's Exterior, creating a harmonious blend of modern and rustic elements.

This is an example of a large modern two-storey house exterior in Cornwall with wood siding, a flat roof, a metal roof, a black roof and board and batten siding.

Photo by Roehner + Ryan
This is an example of a mid-sized country one-storey black house exterior in Phoenix with concrete fiberboard siding, a gable roof, a metal roof, a black roof and board and batten siding.
This is an example of a mid-sized country one-storey black house exterior in Phoenix with concrete fiberboard siding, a gable roof, a metal roof, a black roof and board and batten siding.

This is an example of a mid-sized industrial two-storey white house exterior in Boise with metal siding, a gable roof, a metal roof, a black roof and board and batten siding.
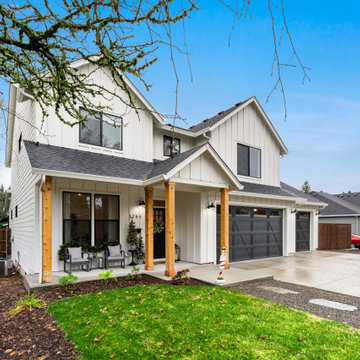
Classy Modern Farm House - White theme with Black Accents - 3 car garage
Design ideas for a large country two-storey white house exterior in Portland with mixed siding, a gable roof, a shingle roof, a black roof and board and batten siding.
Design ideas for a large country two-storey white house exterior in Portland with mixed siding, a gable roof, a shingle roof, a black roof and board and batten siding.
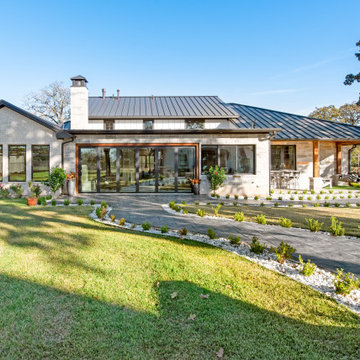
Rear exterior view, showing the enclosed patio and open patio area on the right, with seated bar outside the kitchen windows.
This is an example of a mid-sized country one-storey grey house exterior in Dallas with stone veneer, a gable roof, a metal roof, a grey roof and board and batten siding.
This is an example of a mid-sized country one-storey grey house exterior in Dallas with stone veneer, a gable roof, a metal roof, a grey roof and board and batten siding.
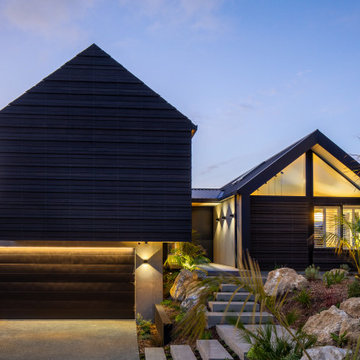
David Reid Homes Wellington Show Home 2021. Located in Waikanae, Wellington Region, New Zealand.
This is an example of a large contemporary split-level black house exterior in Wellington with wood siding, a metal roof, a black roof and board and batten siding.
This is an example of a large contemporary split-level black house exterior in Wellington with wood siding, a metal roof, a black roof and board and batten siding.

Expansive country three-storey white house exterior in Minneapolis with concrete fiberboard siding, a gable roof, a mixed roof, a brown roof and board and batten siding.

Aluminium cladding. Larch cladding. Level threshold. Large format sliding glass doors. Open plan living.
Inspiration for a mid-sized modern one-storey red house exterior in Essex with mixed siding, a flat roof, a mixed roof, a grey roof and board and batten siding.
Inspiration for a mid-sized modern one-storey red house exterior in Essex with mixed siding, a flat roof, a mixed roof, a grey roof and board and batten siding.
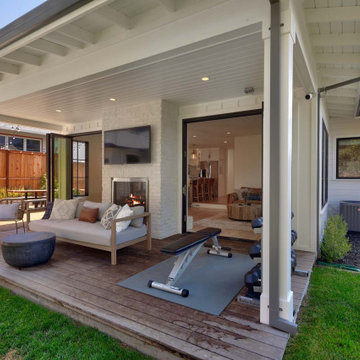
Farmhouse Modern home with horizontal and batten and board white siding and gray/black raised seam metal roofing and black windows.
Design ideas for a mid-sized country two-storey white house exterior in San Francisco with wood siding, a hip roof, a metal roof, a grey roof and board and batten siding.
Design ideas for a mid-sized country two-storey white house exterior in San Francisco with wood siding, a hip roof, a metal roof, a grey roof and board and batten siding.
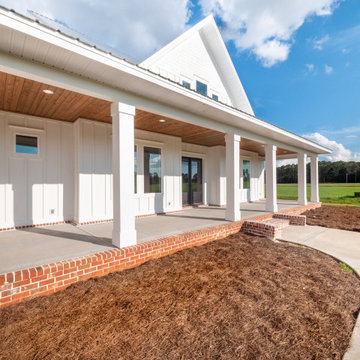
Photo of a large country two-storey white house exterior in New Orleans with concrete fiberboard siding, a gable roof, a metal roof, a grey roof and board and batten siding.
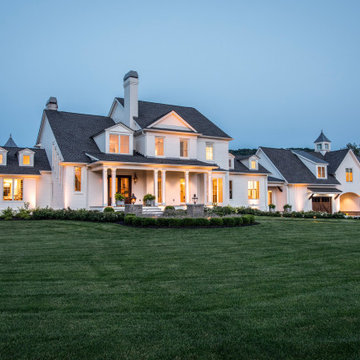
Inspiration for a large country two-storey white house exterior in Nashville with mixed siding, a gable roof, a mixed roof, a grey roof and board and batten siding.

Each window has a unique view of the stunning surrounding property. Two balconies, a huge back deck for entertaining, and a patio all overlook a lovely pond to the rear of the house. The large, three-bay garage features a dedicated workspace, and above the garage is a one-bedroom guest suite

Individual larch timber battens with a discrete shadow gap between to provide a contemporary uniform appearance.
Small contemporary one-storey house exterior in Hampshire with wood siding, a flat roof, a mixed roof, a grey roof and board and batten siding.
Small contemporary one-storey house exterior in Hampshire with wood siding, a flat roof, a mixed roof, a grey roof and board and batten siding.
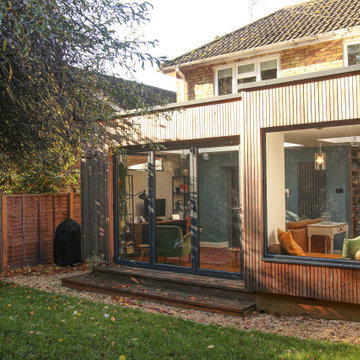
Individual larch timber battens with a discrete shadow gap between to provide a contemporary uniform appearance.
This is an example of a small contemporary one-storey house exterior in Hampshire with wood siding, a flat roof, a mixed roof, a grey roof and board and batten siding.
This is an example of a small contemporary one-storey house exterior in Hampshire with wood siding, a flat roof, a mixed roof, a grey roof and board and batten siding.
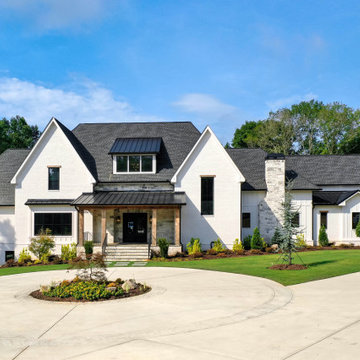
Large modern three-storey white house exterior in Atlanta with painted brick siding, a mixed roof, a black roof and board and batten siding.
All Siding Materials Exterior Design Ideas with Board and Batten Siding
7