Exterior Design Ideas with Board and Batten Siding
Refine by:
Budget
Sort by:Popular Today
161 - 180 of 419 photos
Item 1 of 3
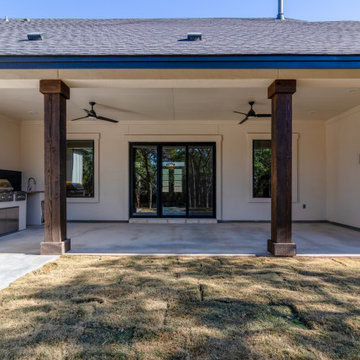
Rear Porch Elevation
Design ideas for a large country two-storey white house exterior in Austin with mixed siding, a gable roof, a mixed roof, a black roof and board and batten siding.
Design ideas for a large country two-storey white house exterior in Austin with mixed siding, a gable roof, a mixed roof, a black roof and board and batten siding.
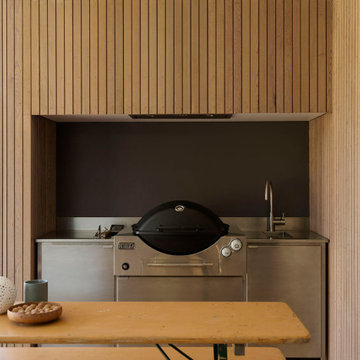
Outdoor cooking space is covered and used in all weather, easy indoor outdoor flow
Large contemporary three-storey brown house exterior in Auckland with wood siding, a gable roof, a metal roof, a black roof and board and batten siding.
Large contemporary three-storey brown house exterior in Auckland with wood siding, a gable roof, a metal roof, a black roof and board and batten siding.
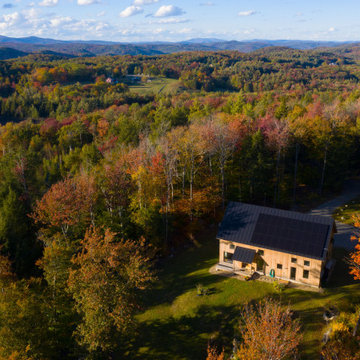
This new home, built for a family of 5 on a hillside in Marlboro, VT features a slab-on-grade with frost walls, a thick double stud wall with integrated service cavity, and truss roof with lots of cellulose. It incorporates an innovative compact heating, cooling, and ventilation unit and had the lowest blower door number this team had ever done. Locally sawn hemlock siding, some handmade tiles (the owners are both ceramicists), and a Vermont-made door give the home local shine.
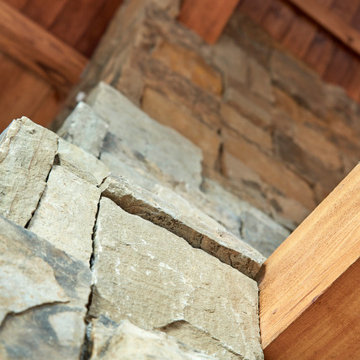
Photo of a large modern three-storey brown house exterior in Other with wood siding, a gable roof, a metal roof, a grey roof and board and batten siding.
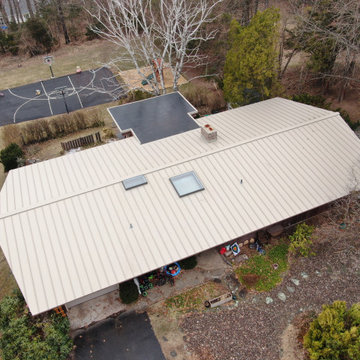
Overhead view of a hybrid Standing Seam Metal and EPDM flat roof installation on this Portland, CT mid-century modern ranch house. The metal is Englert 24 gauge steel in Sierra Tan. The EPDM is Firestone RubberGard™. We added 4" of Firestone polyisocyanurate insulation to the roof deck before installing the Metal.
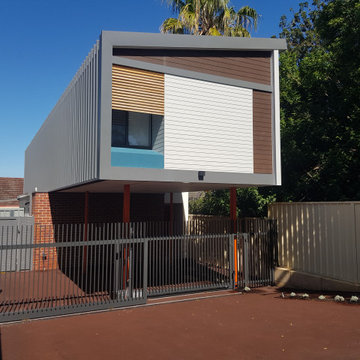
Inspiration for a small contemporary two-storey exterior in Perth with metal siding, a metal roof, a grey roof and board and batten siding.
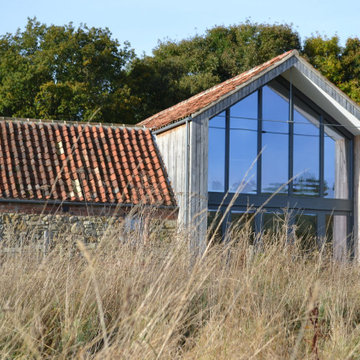
Photo of a small modern two-storey house exterior in Other with wood siding, a gable roof, a tile roof, a red roof and board and batten siding.
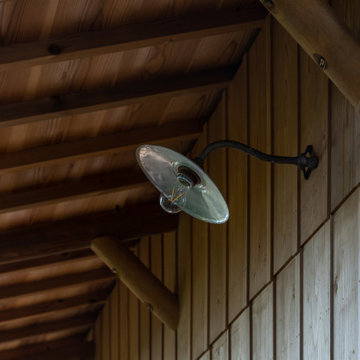
蔵の片隅に何気なく残っていたレトロな照明器具。仕組みがシンプルで、使用するためお施主さまがリペアしました。
Inspiration for a large country one-storey brown house exterior in Other with wood siding, a gable roof, a metal roof, a grey roof and board and batten siding.
Inspiration for a large country one-storey brown house exterior in Other with wood siding, a gable roof, a metal roof, a grey roof and board and batten siding.
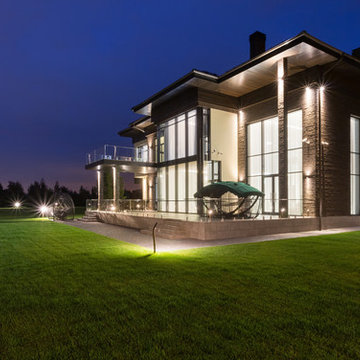
Архитекторы: Дмитрий Глушков, Фёдор Селенин; Фото: Антон Лихтарович
Large scandinavian three-storey beige house exterior in Moscow with stone veneer, a flat roof, a tile roof, a brown roof and board and batten siding.
Large scandinavian three-storey beige house exterior in Moscow with stone veneer, a flat roof, a tile roof, a brown roof and board and batten siding.
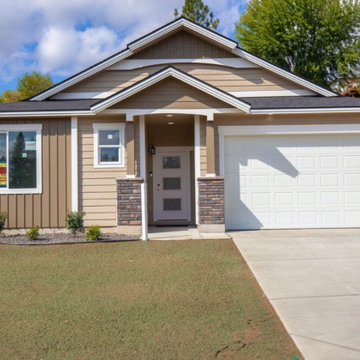
Exterior
Photo of a mid-sized arts and crafts one-storey beige house exterior with mixed siding, a gable roof, a shingle roof, a black roof and board and batten siding.
Photo of a mid-sized arts and crafts one-storey beige house exterior with mixed siding, a gable roof, a shingle roof, a black roof and board and batten siding.
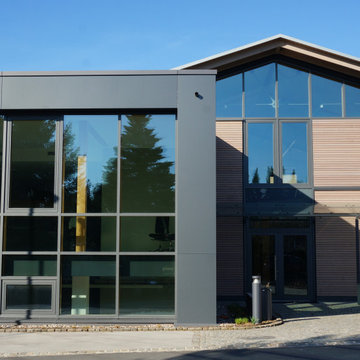
Design ideas for a grey exterior in Dusseldorf with mixed siding, a flat roof and board and batten siding.
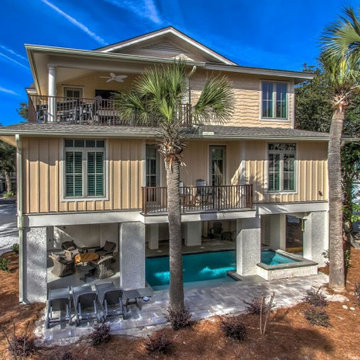
The rear elevations with partial views out to the ocean. Note how the pool is tucked under the house to provide an escape from the sun. The rear build to line is at the palm trees so we had little space for a pool. WE decided to extend the sitting area out to the palms and move the pool to under the house.
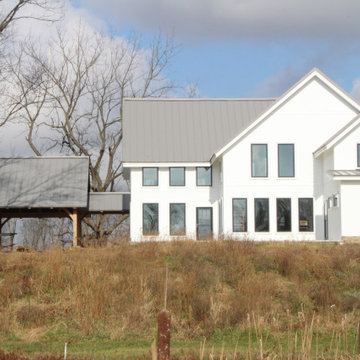
Multi-Generational Family House, under construction
Inspiration for a large country two-storey white house exterior in Indianapolis with mixed siding, a gable roof, a metal roof, a grey roof and board and batten siding.
Inspiration for a large country two-storey white house exterior in Indianapolis with mixed siding, a gable roof, a metal roof, a grey roof and board and batten siding.
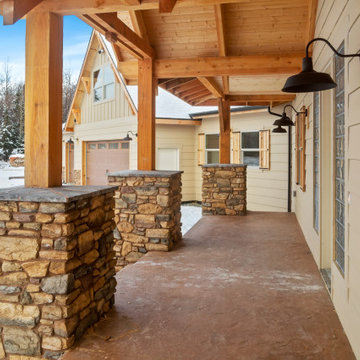
Large country two-storey white house exterior in Other with concrete fiberboard siding, a butterfly roof, a shingle roof, a grey roof and board and batten siding.
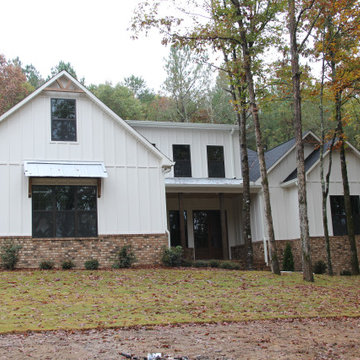
Arts and crafts one-storey white house exterior in Birmingham with concrete fiberboard siding, a shingle roof and board and batten siding.
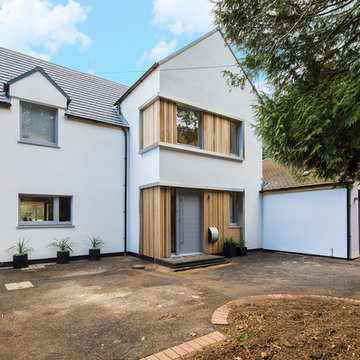
Front entrance highlighted with timber cladding.
Photo of a mid-sized contemporary three-storey stucco multi-coloured house exterior in Other with a gable roof, a mixed roof, a black roof and board and batten siding.
Photo of a mid-sized contemporary three-storey stucco multi-coloured house exterior in Other with a gable roof, a mixed roof, a black roof and board and batten siding.
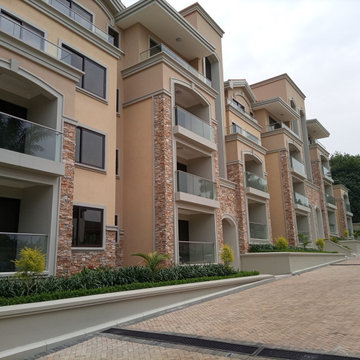
These Condo Apartments are a Mediterranean-inspired style with modern details located in upscale neighborhood of Bugolobi, an upscale suburb of Kampala. This building remodel consists of 9 no. 3 bed units. This project perfectly caters to the residents lifestyle needs thanks to an expansive outdoor space with scattered play areas for the children to enjoy.
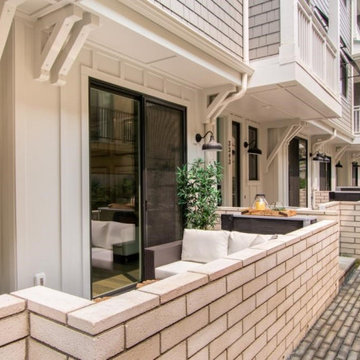
Located in Carlsbad Village, Bungalows 8 is a modern coastal architecture blended with tasteful features meticulously chosen to add value and distinction to each home. Each townhome has approx. 2,100 SF, a private 2 car garage with storage, 3+ bedrooms, 2.5-3.5 baths, bonus room, skylights, private individual patios, decks and balconies. Gated landscaped courtyard with common BBQ and Firepit.
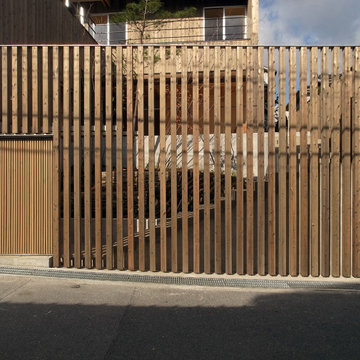
通りに面した、杉の格子スクリーン。
Inspiration for a mid-sized midcentury two-storey grey house exterior in Other with wood siding, a shed roof, a metal roof, a grey roof and board and batten siding.
Inspiration for a mid-sized midcentury two-storey grey house exterior in Other with wood siding, a shed roof, a metal roof, a grey roof and board and batten siding.
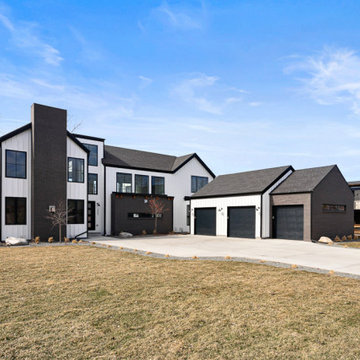
Modern two-storey brick white house exterior in Denver with a gable roof, a shingle roof, a black roof and board and batten siding.
Exterior Design Ideas with Board and Batten Siding
9