Exterior Design Ideas with Board and Batten Siding
Refine by:
Budget
Sort by:Popular Today
141 - 160 of 419 photos
Item 1 of 3
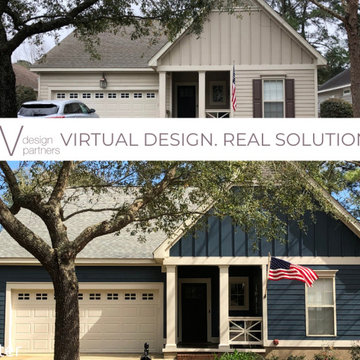
Before and After. A great example of how an unexpected dark blue can make a powerful change in curb appeal.
Photo of a traditional one-storey blue house exterior in Other with mixed siding, a gable roof, a brown roof and board and batten siding.
Photo of a traditional one-storey blue house exterior in Other with mixed siding, a gable roof, a brown roof and board and batten siding.
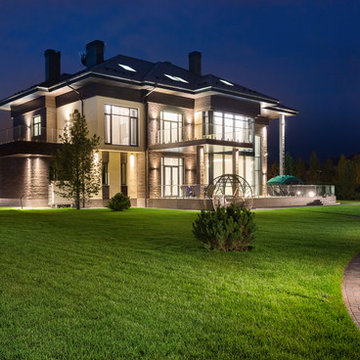
Архитекторы: Дмитрий Глушков, Фёдор Селенин; Фото: Антон Лихтарович
Large eclectic three-storey brown house exterior in Moscow with stone veneer, a flat roof, a tile roof, a blue roof and board and batten siding.
Large eclectic three-storey brown house exterior in Moscow with stone veneer, a flat roof, a tile roof, a blue roof and board and batten siding.
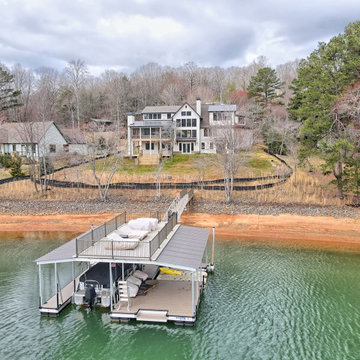
This large custom Farmhouse style home features Hardie board & batten siding, cultured stone, arched, double front door, custom cabinetry, and stained accents throughout.
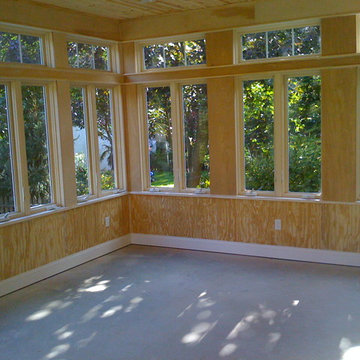
The inside space is wide plenty of long rectangular windows on each of the three exterior walls, providing excellent views of the surrounding nature with a hint of privacy. While the plethora of windows provides a lot of natural lighting for the space, recessed lighting was also added for dreary days and evening relaxation. Electrical outlets were added for the homeowner’s convenience.
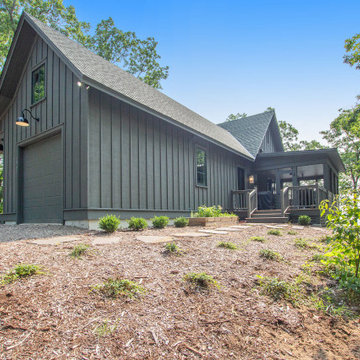
Side of the house with a screened in porch.
Country black house exterior in Grand Rapids with wood siding, a gable roof, a shingle roof and board and batten siding.
Country black house exterior in Grand Rapids with wood siding, a gable roof, a shingle roof and board and batten siding.
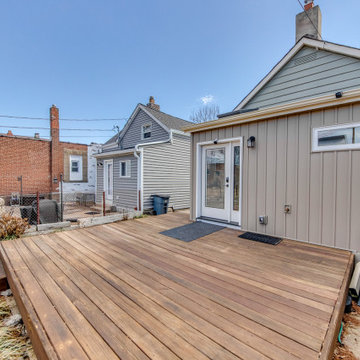
Home makeover on the Hill. An adorable home on the Hill was calling for an updated kitchen and bathroom. Working with the homeowner we redesigned the new spaces to offer functional space for both storage and entertaining. When renovating the existing addition on the back of the home, we noticed the current addition was falling off. We jumped right in and redesigned and delivered a safe new addition to become home to the new bathroom, extending the mudroom for more spacious space and was even able to install a stackable washer drawer cabinet for first floor access. The hardwood flooring was extended into the space so it looks as though it had always been there.
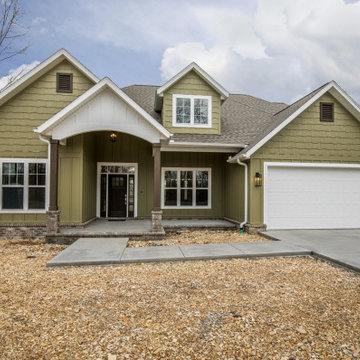
Gorgeous craftsman features a large covered front porch and three car garage. This open concept home has 3 bedrooms, 2.5 baths, home office upstairs bonus room and golf cart storage. (original listing picture)
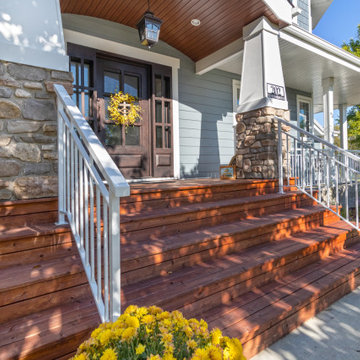
Take a look at the transformation of this 90's era home into a modern craftsman! We did a full interior and exterior renovation down to the studs on all three levels that included re-worked floor plans, new exterior balcony, movement of the front entry to the other street side, a beautiful new front porch, an addition to the back, and an addition to the garage to make it a quad. The inside looks gorgeous! Basically, this is now a new home!
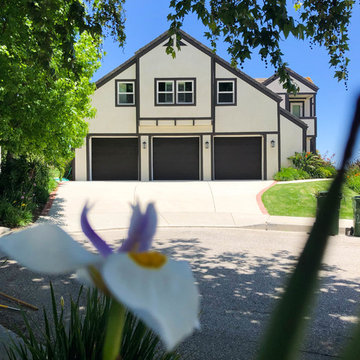
Malibu, CA / Entire Exterior Remodel / Roof, Windows, Doors, Stucco, Trim & Fascia, Garage Doors, Balcony and a Fresh Paint.
For the entire exterior remodeling project of this home, we installed all new windows around the entire home, a complete roof replacement, new Garage doors (3), the re-stuccoing of the entire exterior, replacement of the window trim and fascia, and a fresh exterior paint to finish.
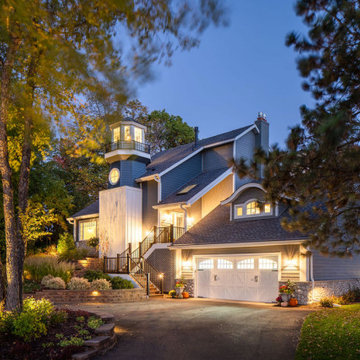
Road side view of beautiful lake side home.
Large beach style three-storey blue house exterior in Minneapolis with wood siding, a gable roof, a shingle roof, board and batten siding and a black roof.
Large beach style three-storey blue house exterior in Minneapolis with wood siding, a gable roof, a shingle roof, board and batten siding and a black roof.
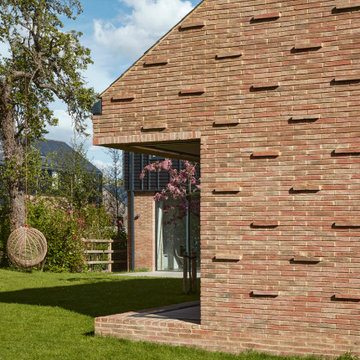
All photography by James Brittain
Modern brick exterior in Hertfordshire with board and batten siding.
Modern brick exterior in Hertfordshire with board and batten siding.
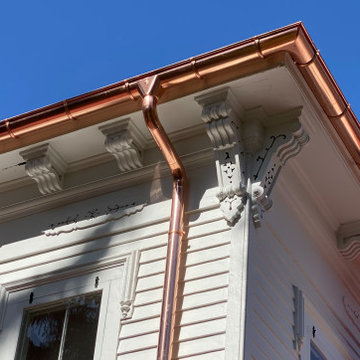
Sunrise Gutters
Hudson, New York 2021
This is an example of a large traditional white exterior in New York with wood siding, a hip roof, a metal roof, a red roof and board and batten siding.
This is an example of a large traditional white exterior in New York with wood siding, a hip roof, a metal roof, a red roof and board and batten siding.
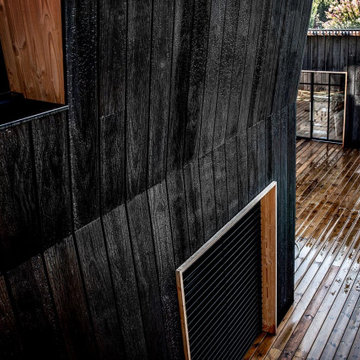
Photo of a mid-sized modern two-storey black house exterior in Other with wood siding, a metal roof, a black roof, a flat roof and board and batten siding.
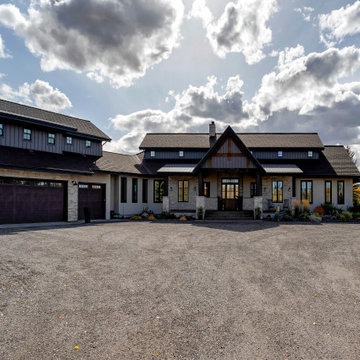
Large country two-storey beige house exterior in Calgary with stone veneer, a shed roof, a mixed roof, a brown roof and board and batten siding.
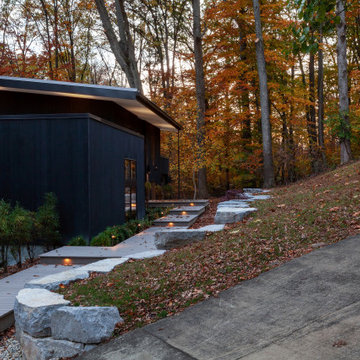
Driveway view of major renovation project at Lake Lemon in Unionville, IN - HAUS | Architecture For Modern Lifestyles - Christopher Short - Derek Mills - WERK | Building Modern
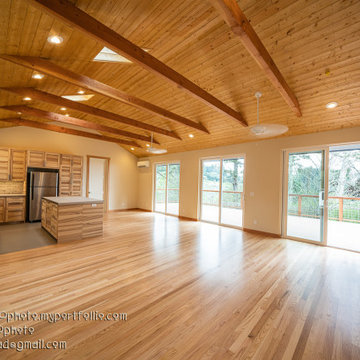
Two Masters Suites, Two Bedroom open floor plan qualifies as an ADU, designer built, solar home makes it's own energy
This is an example of a mid-sized eclectic one-storey grey house exterior in San Francisco with wood siding, a gable roof, a shingle roof, a grey roof and board and batten siding.
This is an example of a mid-sized eclectic one-storey grey house exterior in San Francisco with wood siding, a gable roof, a shingle roof, a grey roof and board and batten siding.
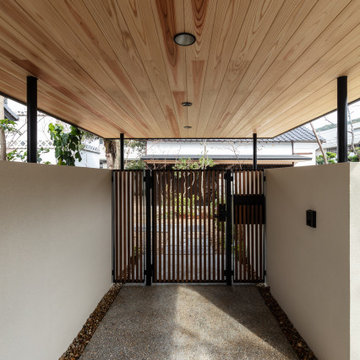
Large one-storey black house exterior in Other with wood siding, a gable roof, a tile roof, a black roof and board and batten siding.
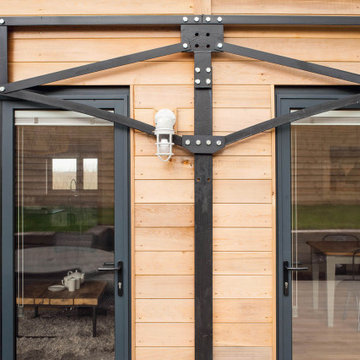
Barn Conversion into Private Holiday Let - Bude. Cornwall.
by TFQ Architects
Traditional house exterior in Devon with wood siding, a metal roof, a black roof and board and batten siding.
Traditional house exterior in Devon with wood siding, a metal roof, a black roof and board and batten siding.
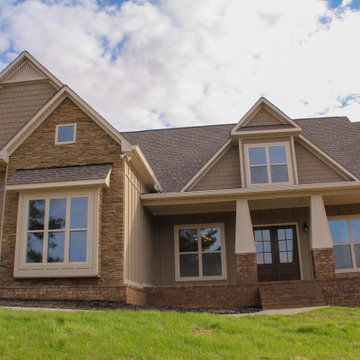
Arts and crafts two-storey beige house exterior in Birmingham with concrete fiberboard siding, a gable roof, a shingle roof and board and batten siding.
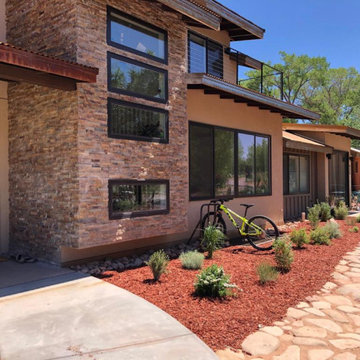
Design ideas for a mid-sized eclectic two-storey stucco beige duplex exterior in Other with a gable roof, a metal roof, a brown roof and board and batten siding.
Exterior Design Ideas with Board and Batten Siding
8