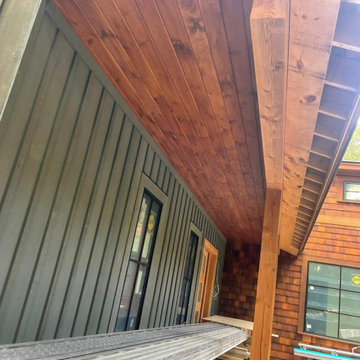Exterior Design Ideas with Board and Batten Siding
Refine by:
Budget
Sort by:Popular Today
101 - 120 of 420 photos
Item 1 of 3
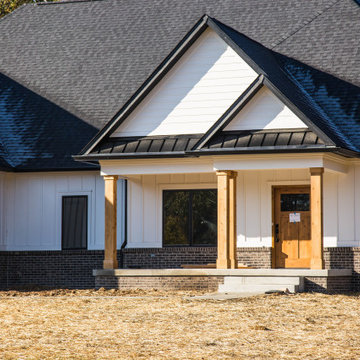
This one-level traditional home features mixed materials and is nestled at the edge of the woods.
Inspiration for a mid-sized traditional one-storey white house exterior in Indianapolis with mixed siding, a gable roof, a shingle roof, a black roof and board and batten siding.
Inspiration for a mid-sized traditional one-storey white house exterior in Indianapolis with mixed siding, a gable roof, a shingle roof, a black roof and board and batten siding.
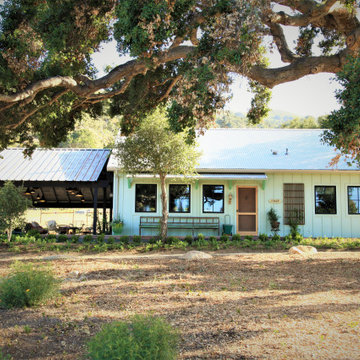
Santa Rosa Rd Cottage, Farm Stand & Breezeway // Location: Buellton, CA // Type: Remodel & New Construction. Cottage is new construction. Farm stand and breezeway are renovated. // Architect: HxH Architects
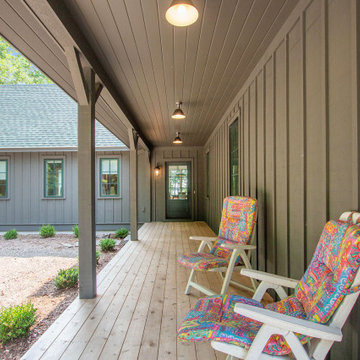
Front porch.
This is an example of a country black house exterior in Grand Rapids with wood siding, a gable roof, a shingle roof and board and batten siding.
This is an example of a country black house exterior in Grand Rapids with wood siding, a gable roof, a shingle roof and board and batten siding.
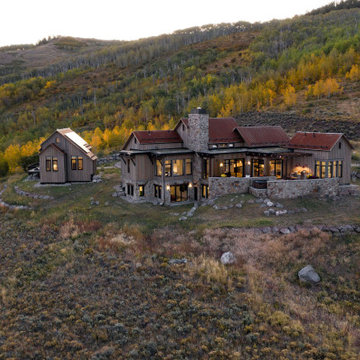
Aerial view of a beautiful mountain house. Aspens changing color in the background.
ULFBUILT is a diverse team of builders who specialize in construction and renovation. They are a one-stop shop for people looking to purchase, sell or build their dream house.
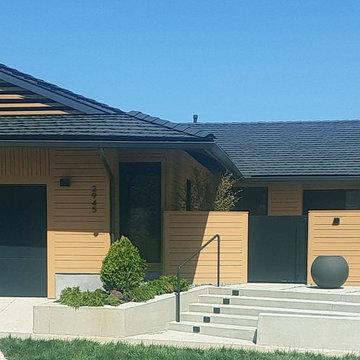
Coast and Harbor View
Newport Beach Home; remodel inside and out http://ZenArchitect.com
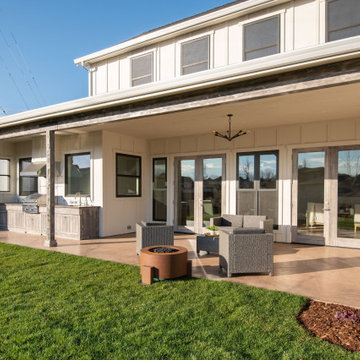
Custom Built home designed to fit on an undesirable lot provided a great opportunity to think outside of the box with the option of one grand outdoor living space or a traditional front and back yard with no connection. We chose to make it GRAND! Large yard with flowing concrete floors from interior to the exterior with covered patio, and large outdoor kitchen.
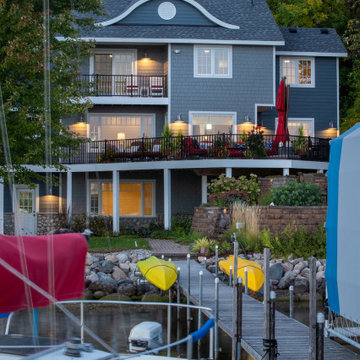
Road side view of beautiful lake side home.
This is an example of a large beach style three-storey blue house exterior in Minneapolis with wood siding, a gable roof, a shingle roof, board and batten siding and a black roof.
This is an example of a large beach style three-storey blue house exterior in Minneapolis with wood siding, a gable roof, a shingle roof, board and batten siding and a black roof.
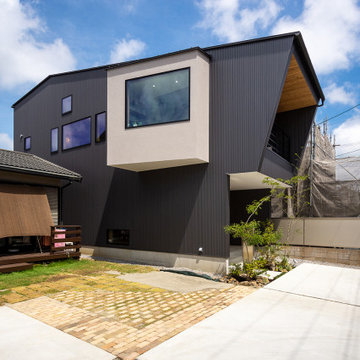
ガルバリウム鋼板の外壁に、レッドシダーとモルタルグレーの塗り壁が映える個性的な外観。間口の狭い、所謂「うなぎの寝床」とよばれる狭小地のなかで最大限、開放感ある空間とするために2階リビングとしました。2階向かって左手の突出している部分はお子様のためのスタディスペースとなっており、隣家と向き合わない方角へ向いています。バルコニー手摺や物干し金物をオリジナルの製作物とし、細くシャープに仕上げることで個性的な建物の形状が一層際立ちます。
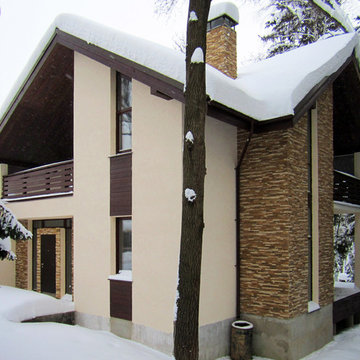
Архитектурное бюро Глушкова спроектировало дом для комфортного проживания в Подмосковье. Он не только тёплый и энергосберегающий, но и красивый с комбинированным фасадом.
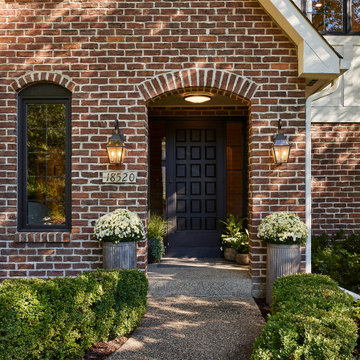
A very traditional and beige-toned exterior is modernized with a creamy paint color against black trim for high contrast. The updated paint color emphasizes more red brick for an aesthetic that perfectly combines the modern palette our client loves with the traditional details they want to embrace. The exterior is simplified and timeless – hinting at what lies within.
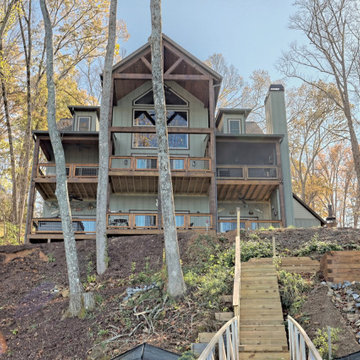
This gorgeous lake home sits right on the water's edge. It features a harmonious blend of rustic and and modern elements, including a rough-sawn pine floor, gray stained cabinetry, and accents of shiplap and tongue and groove throughout.

Magnolia - Carlsbad, California
3,000+ sf two-story home, four bedrooms, 3.5 baths, plus a connected two-stall garage/ exercise space with bonus room above.
Magnolia is a significant transformation of the owner's childhood home. Features like the steep 12:12 metal roofs softening to 3:12 pitches; soft arch-shaped Doug-fir beams; custom-designed double gable brackets; exaggerated beam extensions; a detached arched/ louvered carport marching along the front of the home; an expansive rear deck with beefy brick bases with quad columns, large protruding arched beams; an arched louvered structure centered on an outdoor fireplace; cased out openings, detailed trim work throughout the home; and many other architectural features have created a unique and elegant home along Highland Ave. in Carlsbad, California.
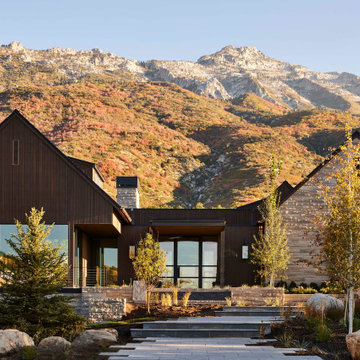
The Three Falls home is located in Alpine City, a quiet residential community tucked into the foothills of Lone Peak in the Wasatch Mountain Range of Northern Utah. The site straddles Three Falls Creek and is largely wooded with native oak and other deciduous trees with an open meadow and views to the North of the house and views of Utah Lake and Valley to the south. The linked pavilions are expressed as simple vernacular gabled forms which recall the mountain peaks beyond and define the three living areas of the house while being separated by daylit connector ‘bridges’ that create a floating transparency from mountain to valley. The master bedroom and children bedrooms access are separated from the gathering pavilion through the bridge and open stair.
Materials for the house center on natural traditional building materials including Indiana Limestone, stained Accoya siding, copper gutters and trim along with a discrete integrated Tesla solar roof tile system that generates 24 kW of sustainable energy to the house. Interior finishes are sophisticated, yet relaxed with Walnut millwork, textural stone, and touches of brass repeated throughout the home.
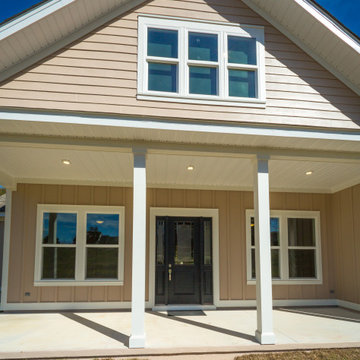
Custom home with board and batten siding and single hung windows.
Inspiration for a mid-sized traditional one-storey beige house exterior with mixed siding, a clipped gable roof, a shingle roof, a brown roof and board and batten siding.
Inspiration for a mid-sized traditional one-storey beige house exterior with mixed siding, a clipped gable roof, a shingle roof, a brown roof and board and batten siding.
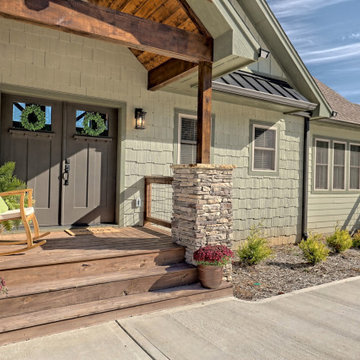
What a view! This custom-built, Craftsman style home overlooks the surrounding mountains and features board and batten and Farmhouse elements throughout.
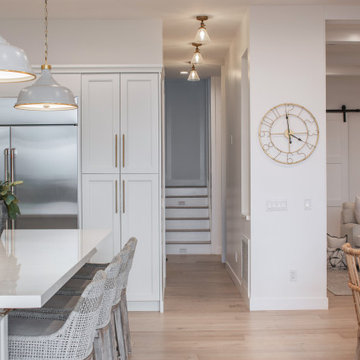
Magnolia - Carlsbad, CA
3,000+ sf two-story home, 4 bedrooms, 3.5 baths, plus a connected two-stall garage/ exercise space with bonus room above.
Magnolia is a significant transformation of the owner's childhood home. Features like the steep 12:12 metal roofs softening to 3:12 pitches; soft arch-shaped doug fir beams; custom-designed double gable brackets; exaggerated beam extensions; a detached arched/ louvered carport marching along the front of the home; an expansive rear deck with beefy brick bases with quad columns, large protruding arched beams; an arched louvered structure centered on an outdoor fireplace; cased out openings, detailed trim work throughout the home; and many other architectural features have created a unique and elegant home along Highland Ave. in Carlsbad, CA.
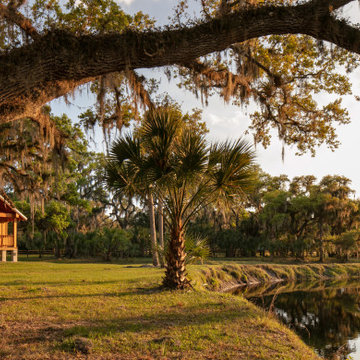
River Cottage- Enlarged version of classic Florida Cracker four square design
Small country one-storey exterior in Tampa with wood siding, a gable roof, a metal roof, a grey roof and board and batten siding.
Small country one-storey exterior in Tampa with wood siding, a gable roof, a metal roof, a grey roof and board and batten siding.
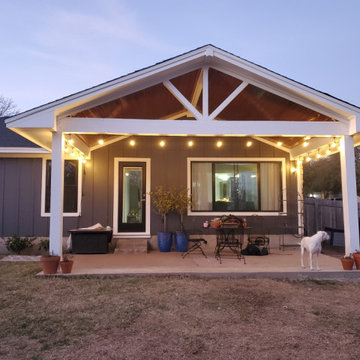
Traditional one-storey multi-coloured house exterior in Austin with concrete fiberboard siding and board and batten siding.
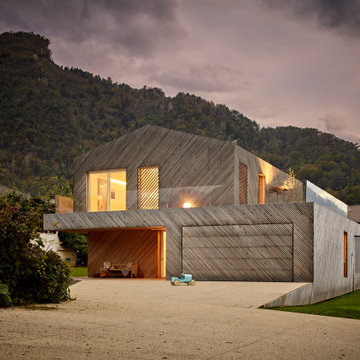
Scandinavian three-storey grey house exterior in Other with wood siding, a gable roof, a grey roof and board and batten siding.
Exterior Design Ideas with Board and Batten Siding
6
