Exterior Design Ideas with Board and Batten Siding
Refine by:
Budget
Sort by:Popular Today
161 - 180 of 1,856 photos
Item 1 of 3
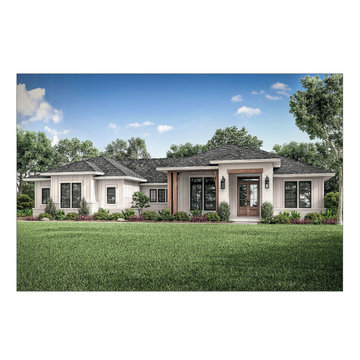
A unique blend of styles - Craftsman, Texas Ranch, and Modern Farmhouse - this generous bungalow style home offers a great floor plan with ample space, for those seeking a comfortable and easy to live in home, without sacrificing style and luxury.

This is an example of a large country one-storey white house exterior in San Francisco with wood siding, a gable roof, a shingle roof, a grey roof and board and batten siding.

Inspiration for a large country two-storey white house exterior in Houston with concrete fiberboard siding, a hip roof, a shingle roof, a brown roof and board and batten siding.
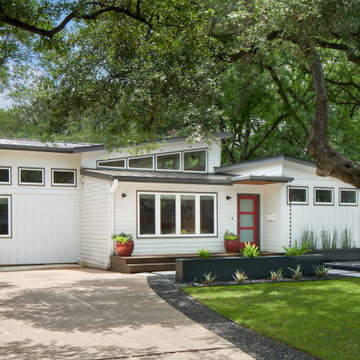
Our team of Austin architects transformed a 1950s home into a mid-century modern retreat for this renovation and addition project. The retired couple who owns the house came to us seeking a design that would bring in natural light and accommodate their many hobbies while offering a modern and streamlined design. The original structure featured an awkward floor plan of choppy spaces divided by various step-downs and a central living area that felt dark and closed off from the outside. Our main goal was to bring in natural light and take advantage of the property’s fantastic backyard views of a peaceful creek. We raised interior floors to the same level, eliminating sunken rooms and step-downs to allow for a more open, free-flowing floor plan. To increase natural light, we changed the traditional hip roofline to a more modern single slope with clerestory windows that take advantage of treetop views. Additionally, we added all new windows strategically positioned to frame views of the backyard. A new open-concept kitchen and living area occupy the central home where previously underutilized rooms once sat. The kitchen features an oversized island, quartzite counters, and upper glass cabinets that mirror the clerestory windows of the room. Large sliding doors spill out to a new covered and raised deck that overlooks Shoal Creek and new backyard amenities, like a bocce ball court and paved walkways. Finally, we finished the home's exterior with durable and low-maintenance cement plank siding and a metal roof in a palette of neutral grays and whites. A bright red door creates a warm welcome to this newly renovated Austin home.
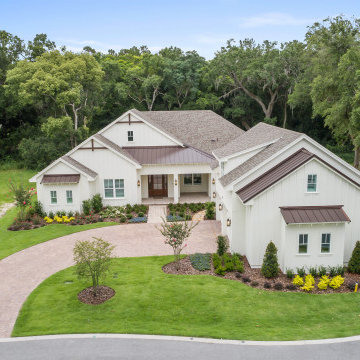
Photo of a mid-sized country two-storey white house exterior in Orlando with mixed siding, a gable roof, a shingle roof, a grey roof and board and batten siding.
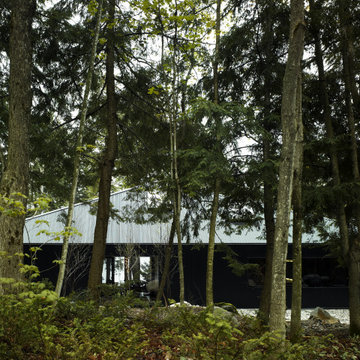
The Clear Lake Cottage proposes a simple tent-like envelope to house both program of the summer home and the sheltered outdoor spaces under a single vernacular form.
A singular roof presents a child-like impression of house; rectilinear and ordered in symmetry while playfully skewed in volume. Nestled within a forest, the building is sculpted and stepped to take advantage of the land; modelling the natural grade. Open and closed faces respond to shoreline views or quiet wooded depths.
Like a tent the porosity of the building’s envelope strengthens the experience of ‘cottage’. All the while achieving privileged views to the lake while separating family members for sometimes much need privacy.
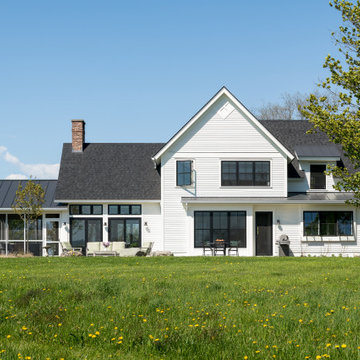
Mid-sized country two-storey white house exterior in Burlington with wood siding, a gable roof, a shingle roof, a grey roof and board and batten siding.
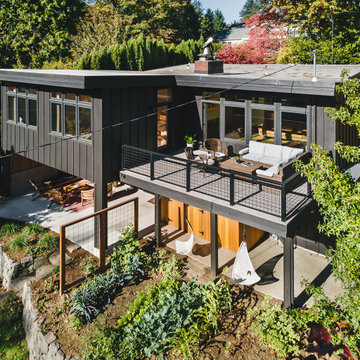
The Portland Heights home of Neil Kelly Company CFO, Dan Watson (and family), gets a modern redesign led by Neil Kelly Portland Design Consultant Michelle Rolens, who has been with the company for nearly 30 years. The project includes an addition, architectural redesign, new siding, windows, paint, and outdoor living spaces.

Large country one-storey white house exterior in Austin with a black roof, concrete fiberboard siding, a gable roof, a metal roof and board and batten siding.
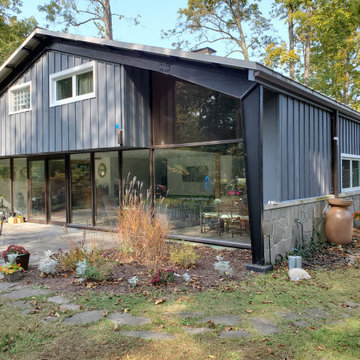
Took a worn out look on a home that needed a face lift standing between new homes. Kept the look and brought it into the 21st century, yet you can reminisce and feel like your back in the 50:s with todays conveniences.
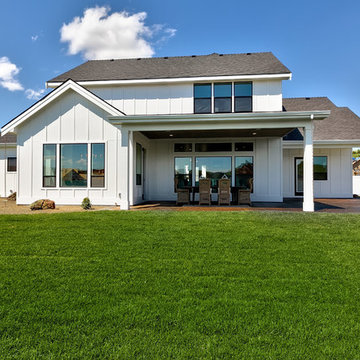
This is an example of a large country two-storey white house exterior in Boise with wood siding, a gable roof and board and batten siding.
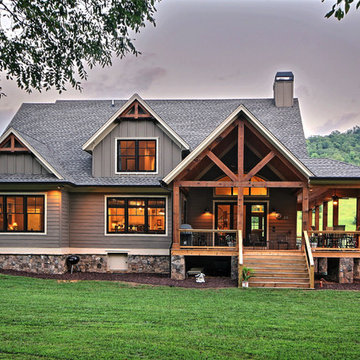
Kurtis Miller - KM Pics
Photo of a mid-sized arts and crafts two-storey grey house exterior in Atlanta with mixed siding, a gable roof, a shingle roof, board and batten siding and clapboard siding.
Photo of a mid-sized arts and crafts two-storey grey house exterior in Atlanta with mixed siding, a gable roof, a shingle roof, board and batten siding and clapboard siding.
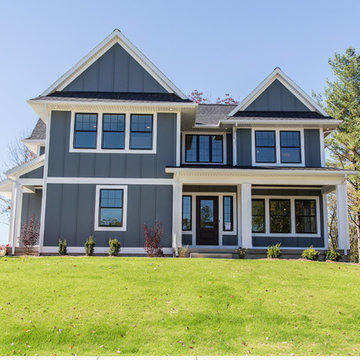
Elizabeth Kelley Photography
Design ideas for a country two-storey grey exterior in Grand Rapids with board and batten siding.
Design ideas for a country two-storey grey exterior in Grand Rapids with board and batten siding.

photo by Jeffery Edward Tryon
Photo of a small modern one-storey multi-coloured house exterior in Newark with mixed siding, a gable roof, a metal roof, a grey roof and board and batten siding.
Photo of a small modern one-storey multi-coloured house exterior in Newark with mixed siding, a gable roof, a metal roof, a grey roof and board and batten siding.

Photo of a mid-sized modern two-storey grey house exterior in Seattle with wood siding, a shed roof, a metal roof, a grey roof and board and batten siding.
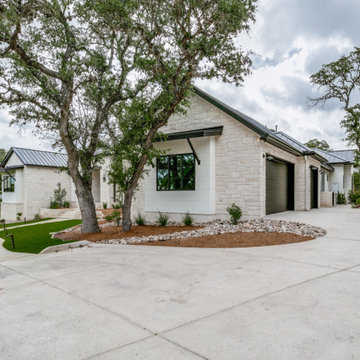
Photo of a large transitional one-storey white exterior in Austin with stone veneer and board and batten siding.
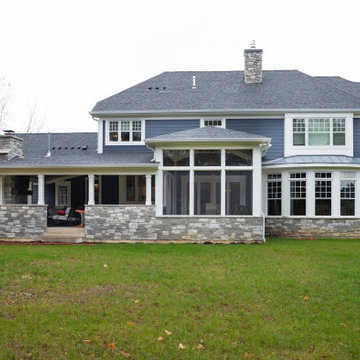
Inspiration for a two-storey blue house exterior in Chicago with mixed siding, a gable roof, a shingle roof, a black roof and board and batten siding.
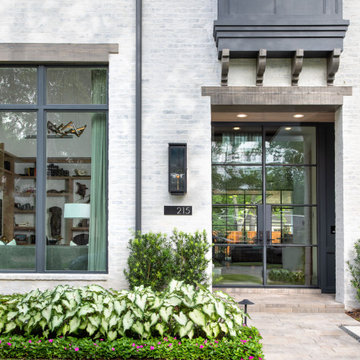
This is an example of an expansive transitional two-storey multi-coloured house exterior in Houston with mixed siding, a gable roof, a shingle roof, a grey roof and board and batten siding.
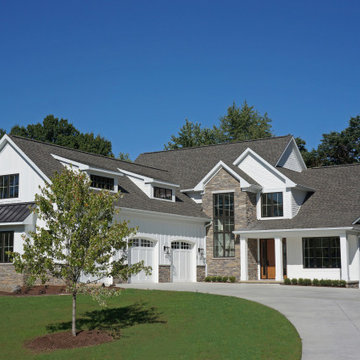
Fresh, classic white styling with brick accents and black trim
Mid-sized country three-storey white house exterior in Grand Rapids with a gable roof, a shingle roof, concrete fiberboard siding and board and batten siding.
Mid-sized country three-storey white house exterior in Grand Rapids with a gable roof, a shingle roof, concrete fiberboard siding and board and batten siding.
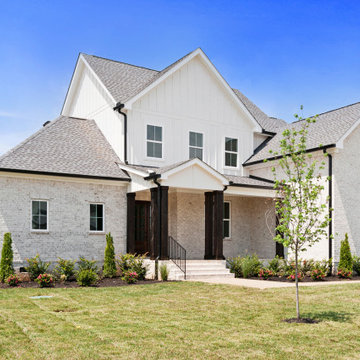
Brand new custom build in the King's Chapel community in Arrington, TN
Photo of a large traditional two-storey brick white house exterior in Nashville with a gable roof, a shingle roof, a grey roof and board and batten siding.
Photo of a large traditional two-storey brick white house exterior in Nashville with a gable roof, a shingle roof, a grey roof and board and batten siding.
Exterior Design Ideas with Board and Batten Siding
9