Exterior Design Ideas with Board and Batten Siding
Refine by:
Budget
Sort by:Popular Today
141 - 160 of 1,856 photos
Item 1 of 3
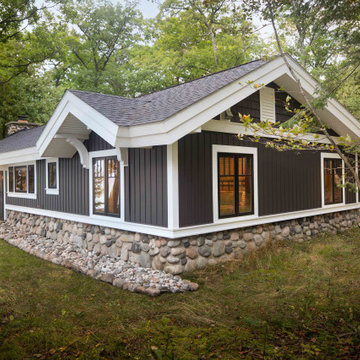
The client came to us to assist with transforming their small family cabin into a year-round residence that would continue the family legacy. The home was originally built by our client’s grandfather so keeping much of the existing interior woodwork and stone masonry fireplace was a must. They did not want to lose the rustic look and the warmth of the pine paneling. The view of Lake Michigan was also to be maintained. It was important to keep the home nestled within its surroundings.
There was a need to update the kitchen, add a laundry & mud room, install insulation, add a heating & cooling system, provide additional bedrooms and more bathrooms. The addition to the home needed to look intentional and provide plenty of room for the entire family to be together. Low maintenance exterior finish materials were used for the siding and trims as well as natural field stones at the base to match the original cabin’s charm.
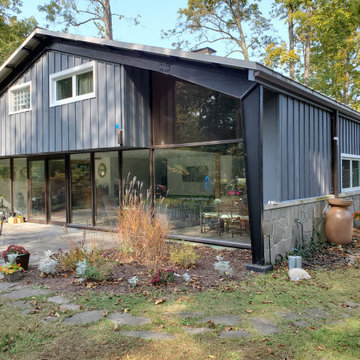
Took a worn out look on a home that needed a face lift standing between new homes. Kept the look and brought it into the 21st century, yet you can reminisce and feel like your back in the 50:s with todays conveniences.
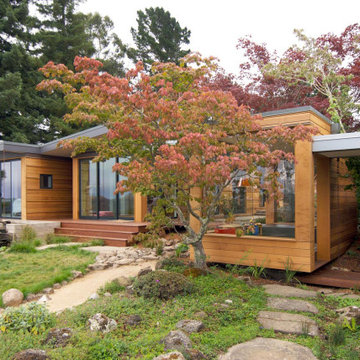
Seen here in the foreground is our floating, semi-enclosed "tea room." Situated between 3 heritage Japanese maple trees, we employed a special foundation so as to preserve these beautiful specimens.
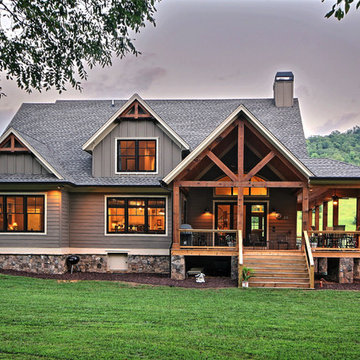
Kurtis Miller - KM Pics
Photo of a mid-sized arts and crafts two-storey grey house exterior in Atlanta with mixed siding, a gable roof, a shingle roof, board and batten siding and clapboard siding.
Photo of a mid-sized arts and crafts two-storey grey house exterior in Atlanta with mixed siding, a gable roof, a shingle roof, board and batten siding and clapboard siding.
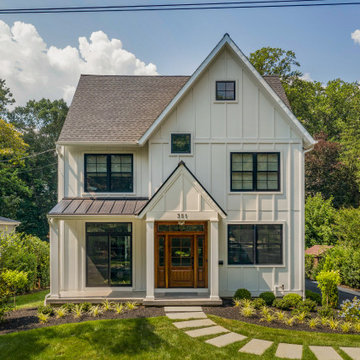
Inspiration for a mid-sized country two-storey white house exterior in Philadelphia with concrete fiberboard siding, a gable roof, a mixed roof, a grey roof and board and batten siding.
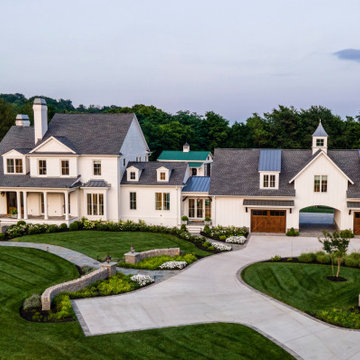
This is an example of a large country two-storey white house exterior in Nashville with mixed siding, a gable roof, a mixed roof, a grey roof and board and batten siding.
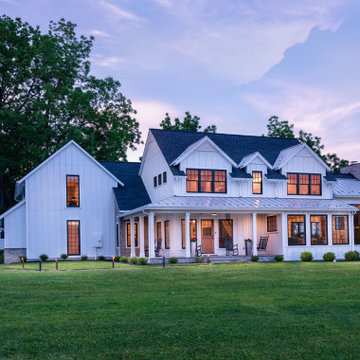
Builder: JR Maxwell
Photography: Juan Vidal
Inspiration for a country two-storey white house exterior in Philadelphia with a shingle roof, a black roof and board and batten siding.
Inspiration for a country two-storey white house exterior in Philadelphia with a shingle roof, a black roof and board and batten siding.
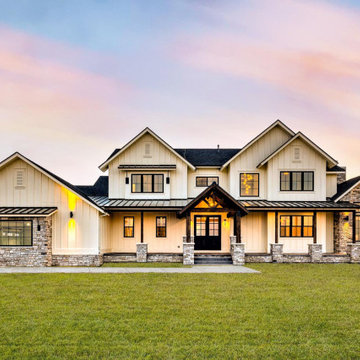
Design ideas for a large country three-storey white house exterior in Denver with wood siding, a gable roof, a shingle roof, a black roof and board and batten siding.

photo by Jeffery Edward Tryon
Photo of a small modern one-storey multi-coloured house exterior in Newark with mixed siding, a gable roof, a metal roof, a grey roof and board and batten siding.
Photo of a small modern one-storey multi-coloured house exterior in Newark with mixed siding, a gable roof, a metal roof, a grey roof and board and batten siding.
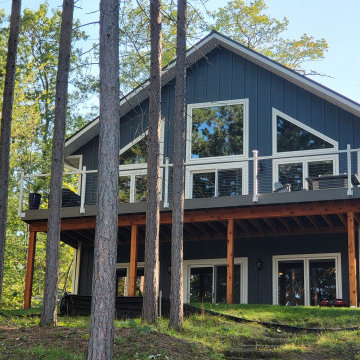
ake a break and enjoy the views in this beautiful cabin in the woods overlooking a beautiful lake in Wisconsin. The Cascade board and batten complement the waters below, while the Smoky Ash Staggered Shakes with RigidStack add a neutral-tone to round out this stunning exterior.
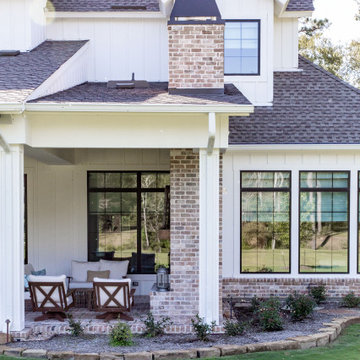
Inspiration for a large country two-storey white house exterior in Houston with concrete fiberboard siding, a hip roof, a shingle roof, a black roof and board and batten siding.
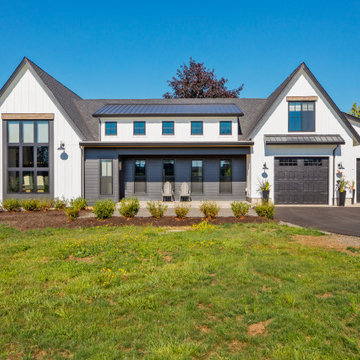
The exterior of this modern farmhouse exterior uses board and batten as well as horizontal Hardie siding with a crisp color palette of Pure White (SW 7005), Iron Ore (SW 7069), and Tricorn Black (SW 6258).

Modern Farmhouse Exterior: matte black 4 lite windows, stained wood 6 lite entry door, stained wood porch columns, board/batten siding, brick wainscoting, metal porch roof, exposed rafters
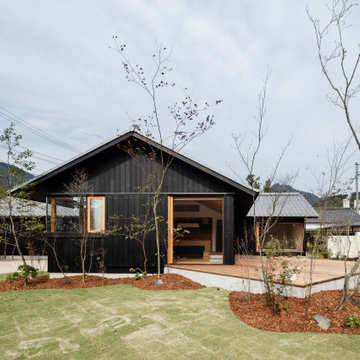
This is an example of a large one-storey black house exterior in Other with wood siding, a gable roof, a tile roof, a black roof and board and batten siding.
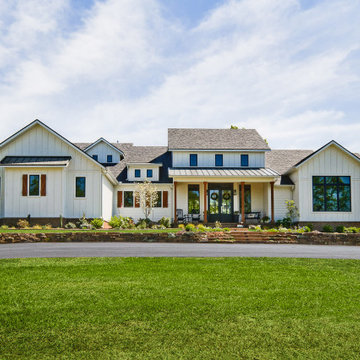
This is an example of a large country two-storey white house exterior in Other with wood siding, a gable roof, a shingle roof, a black roof and board and batten siding.
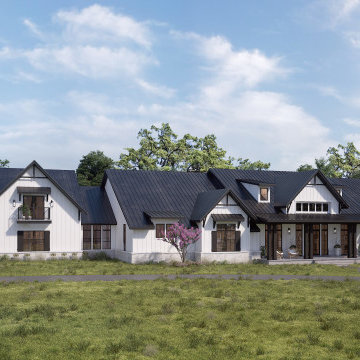
This is an example of a large country one-storey white house exterior in Austin with a black roof, concrete fiberboard siding, a gable roof, a metal roof and board and batten siding.

The Goat Shed - Devon.
The house was finished with a grey composite cladding with authentic local stone to ensure the building nestled into the environment well, with a country/rustic appearance with close references to its original site use of an agricultural building.

photo by Jeffery Edward Tryon
Mid-sized one-storey multi-coloured house exterior in Newark with wood siding, a gable roof, a metal roof, a brown roof and board and batten siding.
Mid-sized one-storey multi-coloured house exterior in Newark with wood siding, a gable roof, a metal roof, a brown roof and board and batten siding.
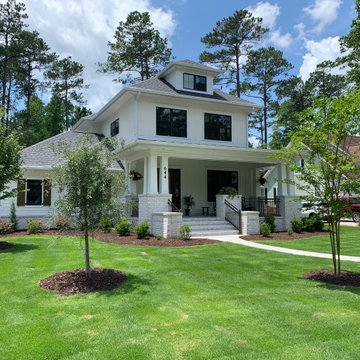
This is an example of a mid-sized contemporary two-storey white house exterior in Charleston with concrete fiberboard siding, a hip roof, a shingle roof, a grey roof and board and batten siding.
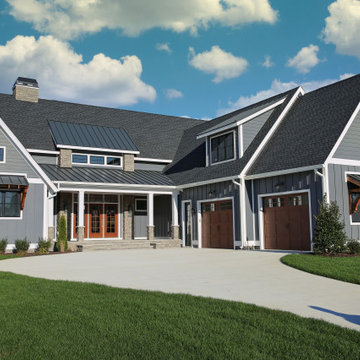
Hardie Night Gray
Photo of a country two-storey grey house exterior in Other with mixed siding, a flat roof, a mixed roof, a black roof and board and batten siding.
Photo of a country two-storey grey house exterior in Other with mixed siding, a flat roof, a mixed roof, a black roof and board and batten siding.
Exterior Design Ideas with Board and Batten Siding
8