Exterior Design Ideas with Board and Batten Siding
Refine by:
Budget
Sort by:Popular Today
121 - 140 of 1,856 photos
Item 1 of 3
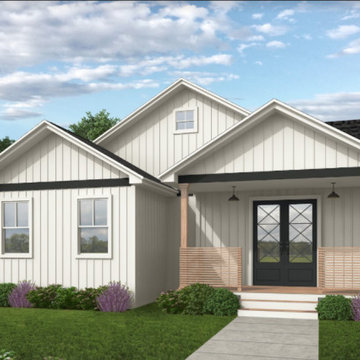
White with black trim modern farmhouse exterior with white washed wood railing, black front door, farmhouse pendants, and vertical siding.
This is an example of a mid-sized country one-storey white house exterior in Houston with concrete fiberboard siding, a gable roof, a shingle roof, a black roof and board and batten siding.
This is an example of a mid-sized country one-storey white house exterior in Houston with concrete fiberboard siding, a gable roof, a shingle roof, a black roof and board and batten siding.
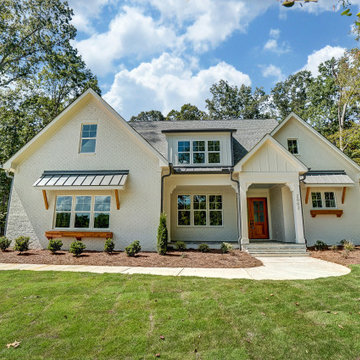
Photo of a large country two-storey brick white house exterior in Charlotte with a gable roof, a shingle roof, a grey roof and board and batten siding.
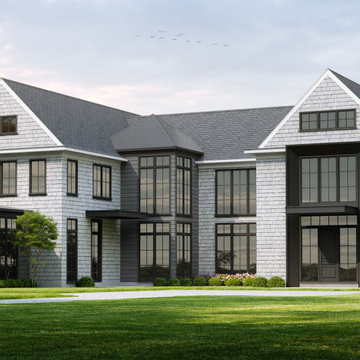
House 3D Render
Inspiration for a transitional two-storey brick white house exterior in Philadelphia with a metal roof, a grey roof and board and batten siding.
Inspiration for a transitional two-storey brick white house exterior in Philadelphia with a metal roof, a grey roof and board and batten siding.

Design ideas for a large country three-storey black house exterior in San Francisco with wood siding, a hip roof, a shingle roof, a black roof and board and batten siding.
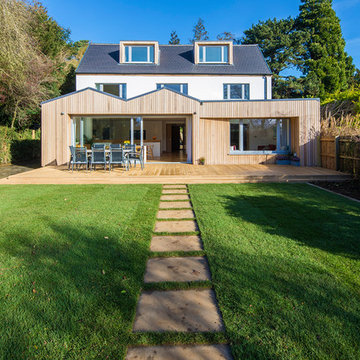
Timber rear extension with sliding doors opening out to the garden.
Design ideas for a mid-sized contemporary three-storey multi-coloured house exterior in Other with wood siding, a gable roof, a mixed roof, a grey roof and board and batten siding.
Design ideas for a mid-sized contemporary three-storey multi-coloured house exterior in Other with wood siding, a gable roof, a mixed roof, a grey roof and board and batten siding.

Фасад уютного дома-беседки с камином и внутренней и внешней печью и встроенной поленицей. Зона отдыха с гамаками и плетенной мебелью под навесом.
Архитекторы:
Дмитрий Глушков
Фёдор Селенин
фото:
Андрей Лысиков
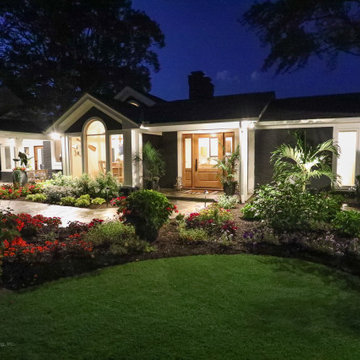
This lake home remodeling project involved significant renovations to both the interior and exterior of the property. One of the major changes on the exterior was the removal of a glass roof and the installation of steel beams, which added structural support to the building and allowed for the creation of a new upper-level patio. The lower-level patio also received a complete overhaul, including the addition of a new pavilion, stamped concrete, and a putting green. The exterior of the home was also completely repainted and received extensive updates to the hardscaping and landscaping. Inside, the home was completely updated with a new kitchen, a remodeled upper-level sunroom, a new upper-level fireplace, a new lower-level wet bar, and updated bathrooms, paint, and lighting. These renovations all combined to turn the home into the homeowner's dream lake home, complete with all the features and amenities they desired.
Helman Sechrist Architecture, Architect; Marie 'Martin' Kinney, Photographer; Martin Bros. Contracting, Inc. General Contractor.
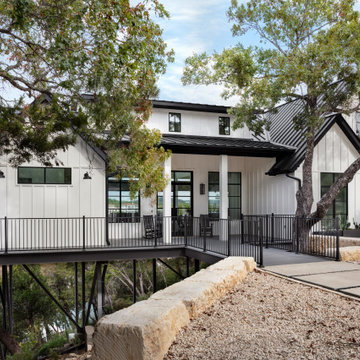
Design ideas for a mid-sized modern one-storey white house exterior in Austin with wood siding, a shed roof, a metal roof, a black roof and board and batten siding.
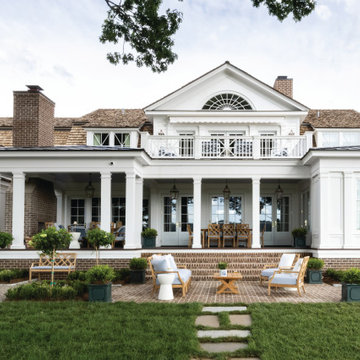
The 2021 Southern Living Idea House is inspiring on multiple levels. Dubbed the “forever home,” the concept was to design for all stages of life, with thoughtful spaces that meet the ever-evolving needs of families today.
Marvin products were chosen for this project to maximize the use of natural light, allow airflow from outdoors to indoors, and provide expansive views that overlook the Ohio River.
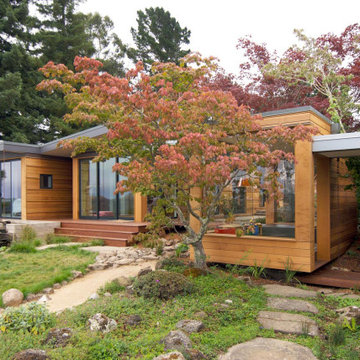
Seen here in the foreground is our floating, semi-enclosed "tea room." Situated between 3 heritage Japanese maple trees, we employed a special foundation so as to preserve these beautiful specimens.
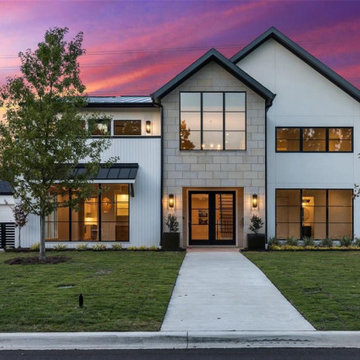
A spectacular exterior will stand out and reflect the general style of the house. Beautiful house exterior design can be complemented with attractive architectural features.
Unique details can include beautiful landscaping ideas, gorgeous exterior color combinations, outdoor lighting, charming fences, and a spacious porch. These all enhance the beauty of your home’s exterior design and improve its curb appeal.
Whether your home is traditional, modern, or contemporary, exterior design plays a critical role. It allows homeowners to make a great first impression but also add value to their homes.
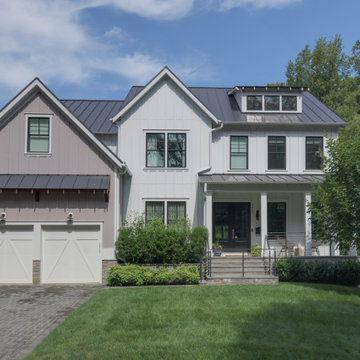
This modern farmhouse built in 2018 features a metal roof with board and batten siding. The home features black windows and metal railings, typical of the modern farmhouse style. The exterior patio includes a retractable awning, a built in kitchen, a flagstone patio and outdoor fireplace with ample space for seating and dining.
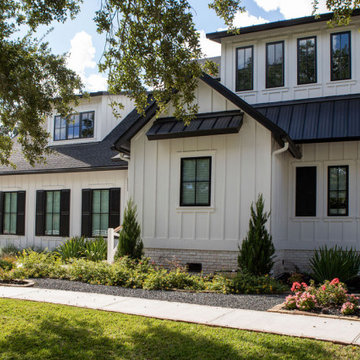
Large country two-storey white house exterior in Houston with concrete fiberboard siding, a hip roof, a mixed roof, a black roof and board and batten siding.
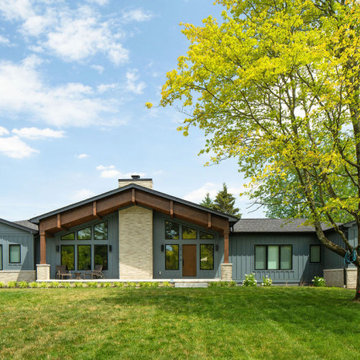
All new design-build exterior with large cedar front porch.
Upper Arlington OH 2020
Photo of a large midcentury one-storey multi-coloured house exterior in Columbus with mixed siding, a gable roof, a shingle roof, a grey roof and board and batten siding.
Photo of a large midcentury one-storey multi-coloured house exterior in Columbus with mixed siding, a gable roof, a shingle roof, a grey roof and board and batten siding.
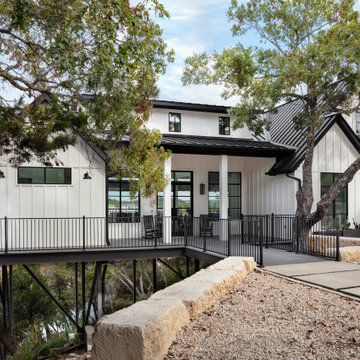
Photo of a mid-sized country one-storey white house exterior in Austin with concrete fiberboard siding, a gable roof, a metal roof, a black roof and board and batten siding.
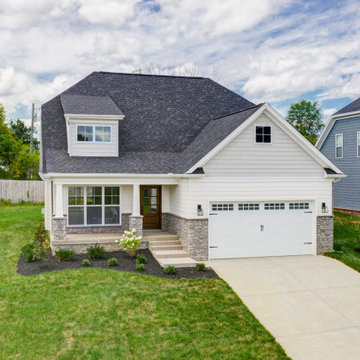
Mid-sized country two-storey white house exterior in Louisville with stone veneer, a shingle roof, a grey roof and board and batten siding.
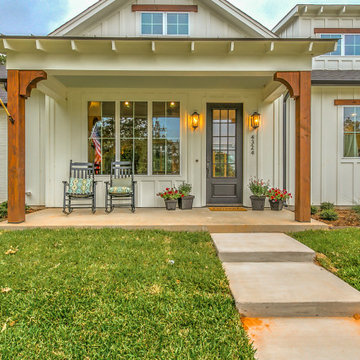
Photo of a mid-sized country one-storey white house exterior in Dallas with mixed siding, a gable roof, a shingle roof, a grey roof and board and batten siding.
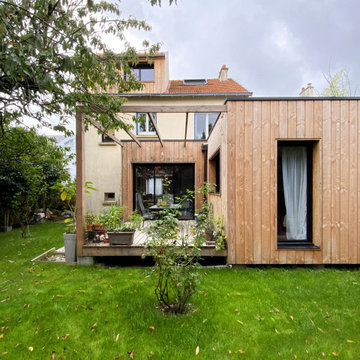
Design ideas for a small three-storey beige townhouse exterior in Nantes with wood siding, a flat roof, a shingle roof, a black roof and board and batten siding.
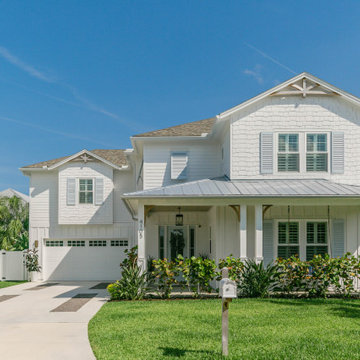
Photo of a beach style two-storey house exterior in Jacksonville with mixed siding, a shingle roof and board and batten siding.
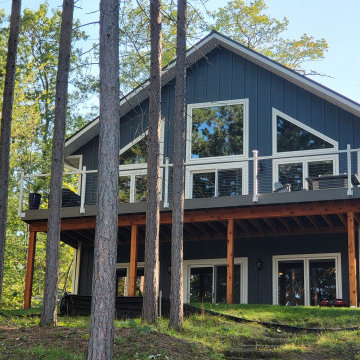
ake a break and enjoy the views in this beautiful cabin in the woods overlooking a beautiful lake in Wisconsin. The Cascade board and batten complement the waters below, while the Smoky Ash Staggered Shakes with RigidStack add a neutral-tone to round out this stunning exterior.
Exterior Design Ideas with Board and Batten Siding
7