Exterior Design Ideas with a Tile Roof and Clapboard Siding
Refine by:
Budget
Sort by:Popular Today
1 - 20 of 506 photos
Item 1 of 3
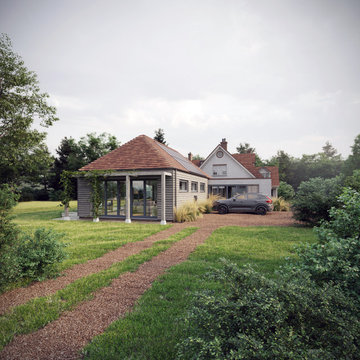
This early Edwardian 'Arts & Crafts' style house is located in the Western Escarpment Conservation Area near Ringwood.
The 86m2 extension lightly connects to the south of the existing non-designated heritage asset house by means of a glazed link.
The main hipped roof volume contains the kitchen, dining room and living room with nine metre wide biparting, bifolding doors to the west creating a strong connection with the 3 acre site.
A 'fabric first' approach to the extension and upgrades to insulation and heating / hot water system in the existing house have seen the EPC improve from 'F' to 'B'.

Traditional two-storey white house exterior in DC Metro with wood siding, a gambrel roof, a tile roof, a grey roof and clapboard siding.
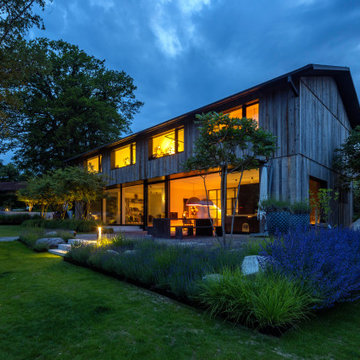
This is an example of a large contemporary two-storey grey house exterior in Munich with wood siding, a gable roof, a tile roof, a grey roof and clapboard siding.
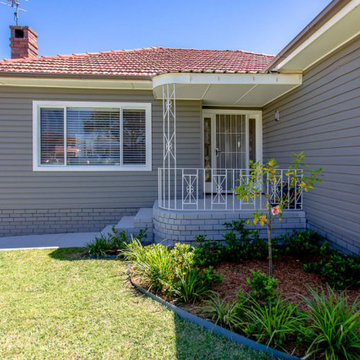
A closer view of this mid-century modern house built in the 1950's.
The gorgeous, curved porch definitely gives the house the wow factor and is highlighted further by the white painted balustrade and column against the mid grey painted walls.
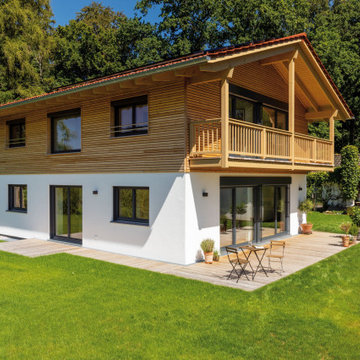
Ein Bauplatz am Ortsrand mit wunderschönem alten Baumbestand. Einen besseren Standort für das Konzept des Regnauer Musterhauses Liesl kann es nicht geben. Hier ist die Baufamilie „dahoam“. In ihrem modernen Landhaus – basierend auf Traditionellem.
Die Grundfläche ist etwas kompakter geschnitten, die Raumaufteilung auch auf leicht kleinerer Fläche immer noch sehr großzügig.
Die Variabilität des ursprünglichen Grundrisses wurde genutzt für die Umsetzung eigener Ideen, die ganz den persönlichen Bedürfnissen Rechnung tragen.
Auch die äußere Gestalt des Hauses zeigt eine eigene Handschrift. Zu sehen an der Auslegung des Balkons, der eleganten Holzverschalung im Obergeschoss und weiteren Details, die erkennbar sachlicher gehalten sind – gelungen, stimmig, individuell.
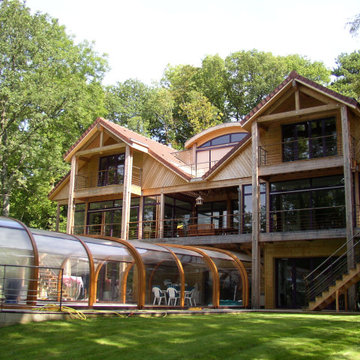
Large contemporary three-storey brown house exterior in Dijon with a gable roof, a tile roof, a red roof, wood siding and clapboard siding.

House Arne
Photo of a mid-sized scandinavian one-storey white house exterior in Berlin with wood siding, a gable roof, a tile roof, a black roof and clapboard siding.
Photo of a mid-sized scandinavian one-storey white house exterior in Berlin with wood siding, a gable roof, a tile roof, a black roof and clapboard siding.
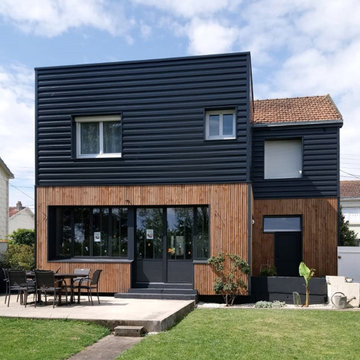
Redonner à la façade côté jardin une dimension domestique était l’un des principaux enjeux de ce projet, qui avait déjà fait l’objet d’une première extension. Il s’agissait également de réaliser des travaux de rénovation énergétique comprenant l’isolation par l’extérieur de toute la partie Est de l’habitation.
Les tasseaux de bois donnent à la partie basse un aspect chaleureux, tandis que des ouvertures en aluminium anthracite, dont le rythme resserré affirme un style industriel rappelant l’ancienne véranda, donnent sur une grande terrasse en béton brut au rez-de-chaussée. En partie supérieure, le bardage horizontal en tôle nervurée anthracite vient contraster avec le bois, tout en résonnant avec la teinte des menuiseries. Grâce à l’accord entre les matières et à la subdivision de cette façade en deux langages distincts, l’effet de verticalité est estompé, instituant ainsi une nouvelle échelle plus intimiste et accueillante.

Photo of a mid-sized traditional three-storey house exterior in Surrey with wood siding, a gable roof, a tile roof, a brown roof and clapboard siding.

Die neuen Dachgauben sind bewusst klar uns geradlinig gestaltet, um als neu hinzugefügte Elemente ablesbar zu sein.
Mid-sized modern three-storey grey exterior in Other with concrete fiberboard siding, a hip roof, a tile roof, a black roof and clapboard siding.
Mid-sized modern three-storey grey exterior in Other with concrete fiberboard siding, a hip roof, a tile roof, a black roof and clapboard siding.
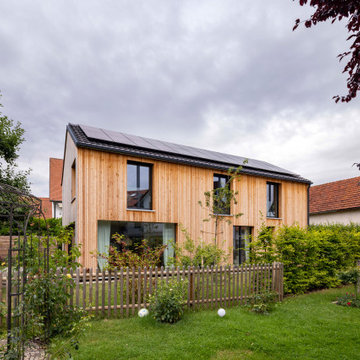
This is an example of a contemporary two-storey beige house exterior in Munich with wood siding, a gable roof, a tile roof, a grey roof and clapboard siding.
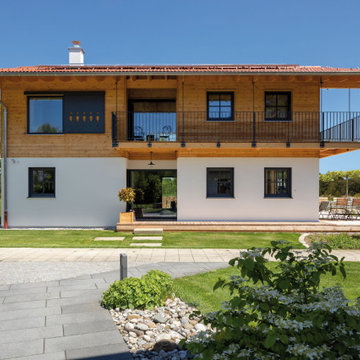
Ein Vitalhaus in perfekter Vollendung. Ein Ort voller Schönheit, Wohlfühlqualität und Sorglosigkeit. Regnauer erkennt das Gute im Traditionellen und holt es mit Liesl ins Hier und Jetzt - in bewusster Neuinterpretation, in gekonnter Übertragung auf die Bedürfnisse und Komfortansprüche von heute. Und von morgen. In Architektur und Ästhetik, in Funktionalität und Technik.
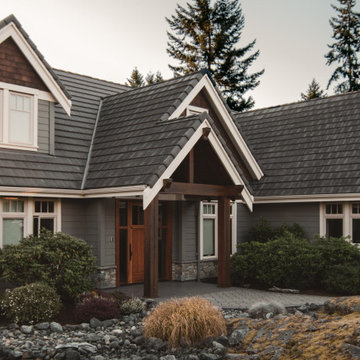
Exterior repainted by Seriously Painting Ltd.. Trim and siding were cleaned and then painted with Benjamin Moore's Aura Exterior Paint.
Mid-sized traditional two-storey grey house exterior in Vancouver with concrete fiberboard siding, a tile roof, a grey roof and clapboard siding.
Mid-sized traditional two-storey grey house exterior in Vancouver with concrete fiberboard siding, a tile roof, a grey roof and clapboard siding.
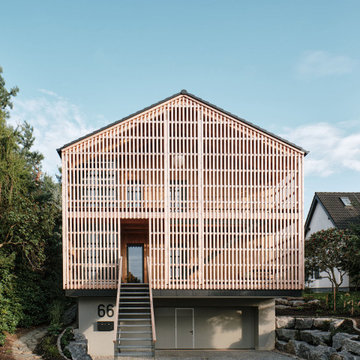
This is an example of a large contemporary two-storey exterior in Other with wood siding, a gable roof, a tile roof, a black roof and clapboard siding.
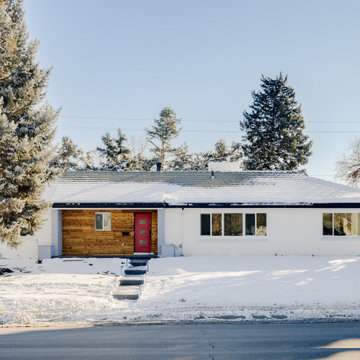
Just Listed in Park Hill! Semi-custom from the studs up remodel, with 4 bedrooms & 5 bathrooms. Many updates: new electrical, HVAC, plumbing, landscaping, fencing, concrete, windows, and carpet. Fresh interior & exterior paint, refinished hardwoods, concrete roof, and concrete window wells. Three bright bedrooms conveniently on main level. Every bedroom has an ensuite, with heated floors + 2nd laundry hookup in the primary bath. Finished basement, complete with fireplace insert & wet bar. Perfect for game nights & entertaining guests.
2820 Monaco Parkway | 4 br 5 ba | 3,184 sq ft | pending
#ParkHillHomes #DenverParkHill #StunningRemodel #ArtofHome
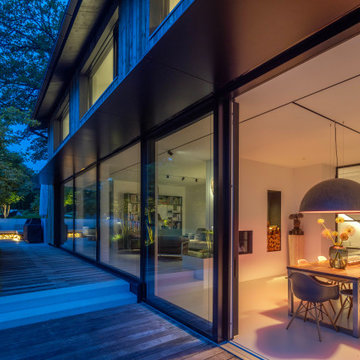
This is an example of a large contemporary two-storey grey house exterior in Munich with wood siding, a gable roof, a tile roof, a grey roof and clapboard siding.

Hier entsteht ein Einfamilienhaus mit Bürogeschoss in gehobener Ausstattung. Die geplante Fertigstellung ist der Frühling nächsten Jahres. Die Besonderheit dieses Gebäudes ist die Mischung aus verschiedenen Materialien wie Holz, Stein, Kalk und Glas. Während das komplette Erdgeschoss in Massivbauweise erbaut wurde, wurde das Ober- und Dachgeschoss komplett aus Holz errichtet. Das Gebäude besticht durch seine klassische Form gepaart mit einer besonderen Fassadenmischung.
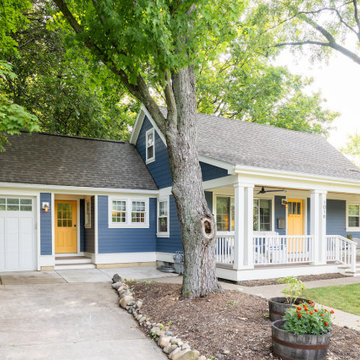
The porch and exterior face-lift was part of the phase I remodel while the connection between the home and the garage was part of the phase II remodel/addition.
Design and Build by Meadowlark Design+Build in Ann Arbor, Michigan. Photography by Sean Carter, Ann Arbor, Michigan.
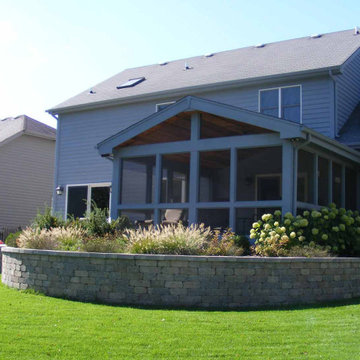
Mid-sized traditional two-storey blue house exterior in Chicago with concrete fiberboard siding, a hip roof, a tile roof, a grey roof and clapboard siding.
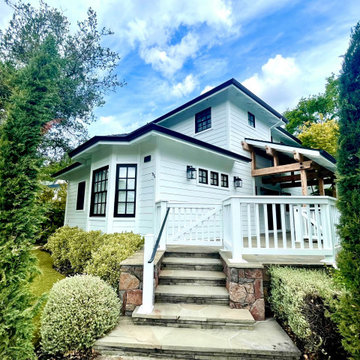
Updated facade - new paint, natural support beams and columns, newly constructed garage (moved closer to street to accommodate an outdoor pool).
Photo of a mid-sized country three-storey white house exterior in San Francisco with wood siding, a gable roof, a tile roof, a black roof and clapboard siding.
Photo of a mid-sized country three-storey white house exterior in San Francisco with wood siding, a gable roof, a tile roof, a black roof and clapboard siding.
Exterior Design Ideas with a Tile Roof and Clapboard Siding
1