Exterior Design Ideas with Clapboard Siding
Refine by:
Budget
Sort by:Popular Today
181 - 200 of 1,416 photos
Item 1 of 3
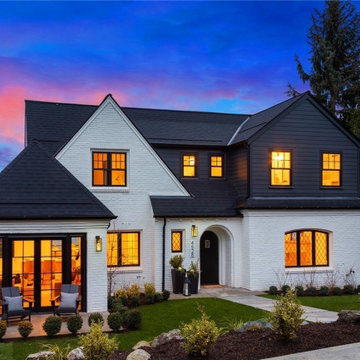
Photo of a large traditional three-storey brick white house exterior in Seattle with a gable roof, a shingle roof, a black roof and clapboard siding.
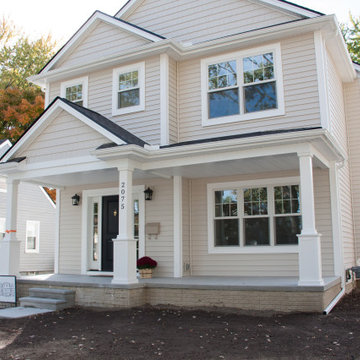
Exterior
This is an example of a mid-sized traditional two-storey beige house exterior in Detroit with vinyl siding, a gable roof, a shingle roof and clapboard siding.
This is an example of a mid-sized traditional two-storey beige house exterior in Detroit with vinyl siding, a gable roof, a shingle roof and clapboard siding.
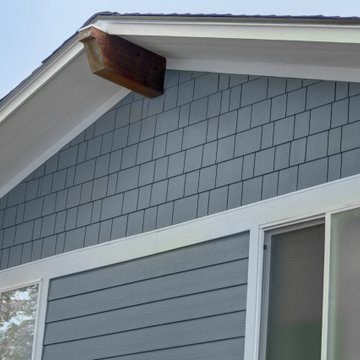
This 1970s home still had its original siding! No amount of paint could improve the existing T1-11 wood composite siding. The old siding not only look bad but it would not withstand many more years of Colorado’s climate. It was time to replace all of this home’s siding!
Colorado Siding Repair installed James Hardie fiber cement lap siding and HardieShingle® siding in Boothbay Blue with Arctic White trim. Those corbels were original to the home. We removed the existing paint and stained them to match the homeowner’s brand new garage door. The transformation is utterly jaw-dropping! With our help, this home went from drab and dreary 1970s split-level to a traditional, craftsman Colorado dream! What do you think about this Colorado home makeover?
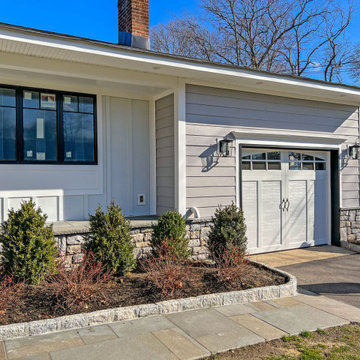
As a homeowner, your exterior home is what separates you from the outside weather elements. Keep it in the best shape with remodeling services from Cascella and Sons Construction. This home features a full home remodel including new roofing, James Hardie Siding, Andersen Window Installation, New Garage Doors, New Entry Doors, New Covered Patio, New Stone Walkway, New Stone Veneer.
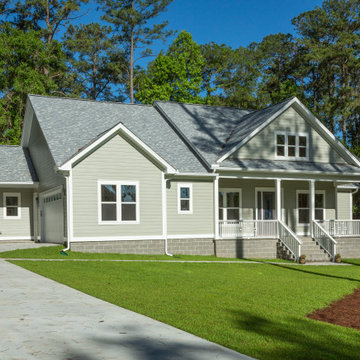
Custom home with screened porch and clapboard siding.
This is an example of a mid-sized traditional one-storey grey house exterior with vinyl siding, a gable roof, a shingle roof, a grey roof and clapboard siding.
This is an example of a mid-sized traditional one-storey grey house exterior with vinyl siding, a gable roof, a shingle roof, a grey roof and clapboard siding.
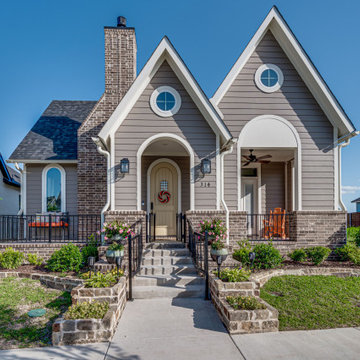
This is an example of a small arts and crafts one-storey grey house exterior in Dallas with concrete fiberboard siding, a gable roof, a shingle roof, a grey roof and clapboard siding.
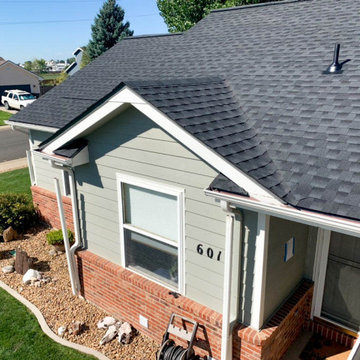
WestPro installed a beautiful, and durable GAF Armorshield II Shingle for a homeowner in Mead, CO. The new roof included adding GAF Snow Country Ridge Vent, and GAF Intake Pro to improve the attic ventilation and energy efficiency of the home. This energy efficient, and hail resistant roof was installed in an attractive Charcoal Color. The new roof will improve the health, efficiency, and durability of this Colorado home for years to come.
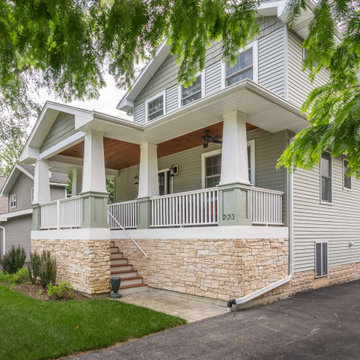
Photo of a mid-sized two-storey multi-coloured house exterior in Chicago with concrete fiberboard siding, a hip roof, a shingle roof, a grey roof and clapboard siding.
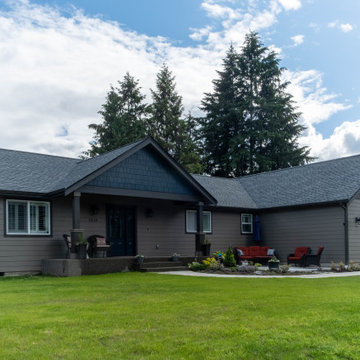
Simple exterior with a covered front porch
Inspiration for a mid-sized country one-storey grey house exterior in Seattle with concrete fiberboard siding, a gable roof, a shingle roof, clapboard siding and a black roof.
Inspiration for a mid-sized country one-storey grey house exterior in Seattle with concrete fiberboard siding, a gable roof, a shingle roof, clapboard siding and a black roof.

This is an example of a mid-sized modern two-storey black house exterior in Minneapolis with wood siding, a shingle roof, a black roof and clapboard siding.

Small contemporary one-storey orange exterior in Dresden with wood siding, a flat roof and clapboard siding.
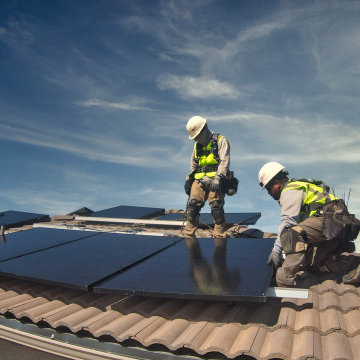
Installation of Solar Panels.
This is an example of a mid-sized modern two-storey concrete beige house exterior in Other with a butterfly roof, a tile roof, a brown roof and clapboard siding.
This is an example of a mid-sized modern two-storey concrete beige house exterior in Other with a butterfly roof, a tile roof, a brown roof and clapboard siding.
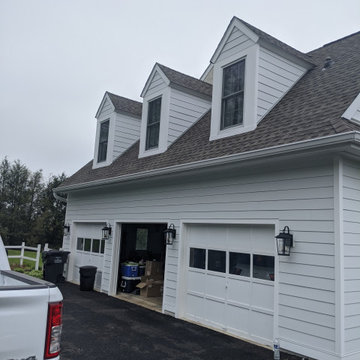
New James hardi siding and black shutters on this beautiful home , with some added accent lighting
Photo of a mid-sized country two-storey white house exterior in Philadelphia with concrete fiberboard siding, a shingle roof, a brown roof and clapboard siding.
Photo of a mid-sized country two-storey white house exterior in Philadelphia with concrete fiberboard siding, a shingle roof, a brown roof and clapboard siding.
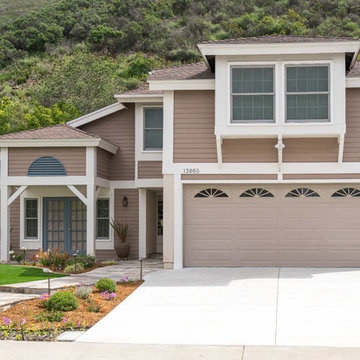
This Rancho Penasquitos home got a fresh look with this paint job. The new paint makes the home look new and modern. This design was also intended to be drought tolerant so artificial grass was put in along with drought tolerant plants. Photos by John Gerson. www.choosechi.com
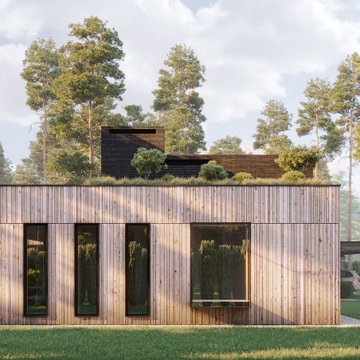
Фасад с боковой стороны. Вид на детские комнаты.
Large contemporary two-storey house exterior in Novosibirsk with wood siding, a flat roof, a mixed roof, a black roof and clapboard siding.
Large contemporary two-storey house exterior in Novosibirsk with wood siding, a flat roof, a mixed roof, a black roof and clapboard siding.
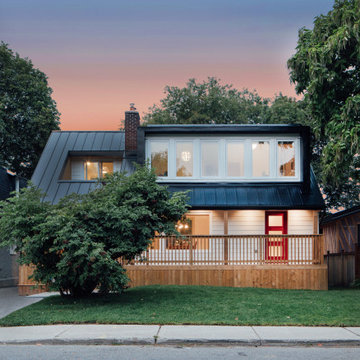
The renovation provides a contemporary flare while respecting the scale and architecture of the neighborhood.
This is an example of a mid-sized midcentury two-storey black house exterior in Ottawa with metal siding, a hip roof, a metal roof, a black roof and clapboard siding.
This is an example of a mid-sized midcentury two-storey black house exterior in Ottawa with metal siding, a hip roof, a metal roof, a black roof and clapboard siding.
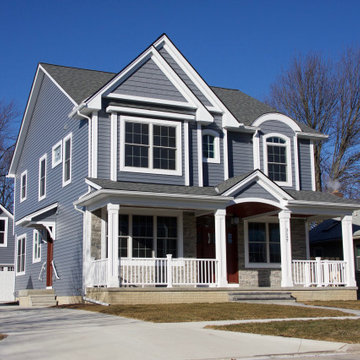
Front elevation
Design ideas for a mid-sized traditional two-storey blue house exterior in Detroit with vinyl siding, a gable roof, a shingle roof, a grey roof and clapboard siding.
Design ideas for a mid-sized traditional two-storey blue house exterior in Detroit with vinyl siding, a gable roof, a shingle roof, a grey roof and clapboard siding.
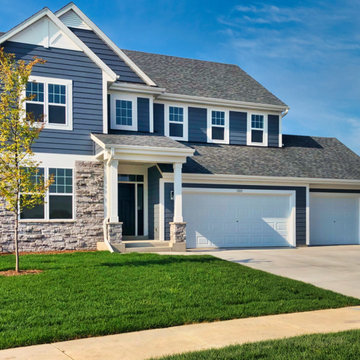
Traditional two story home in a suburban setting.
Photo of a mid-sized traditional two-storey blue house exterior in Milwaukee with concrete fiberboard siding, a gable roof, a shingle roof, a grey roof and clapboard siding.
Photo of a mid-sized traditional two-storey blue house exterior in Milwaukee with concrete fiberboard siding, a gable roof, a shingle roof, a grey roof and clapboard siding.
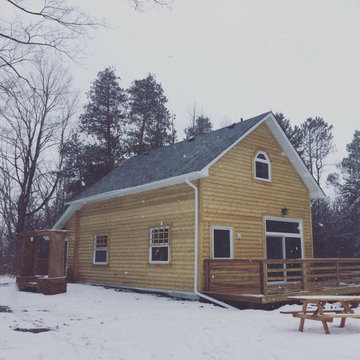
Completed large-scale renovation, transforming a heritage church into a single-family home. Interior of the home featured upcycled, salvaged wood on stairs and beautiful kitchen tiling. Project included large-scale plumbing, HVAC, sewer and electrical upgrades, in addition to significant interior and exterior renovations. Project renovation provided training and employment opportunities for 65 crew members, resilient Torontonians building construction careers.
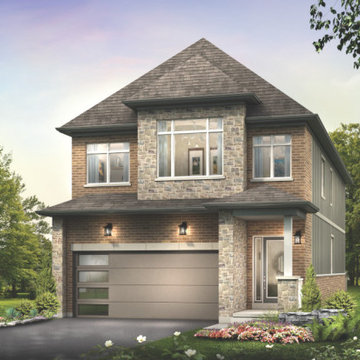
The Hewitt's Gate Development is setting Bradley Homes apart from other builders in Barrie. This transitional architecture style blends the modern elements of new with the welcoming style of the traditional style home. Offering a range of bungalows, bungalofts and two storey homes this development has lots to offer in a prime location near the GO Station. An additional unique feature to these designs are the multiple duplex designs for individuals looking for secondary income.
Key Design Elements:
-Large open concept main floor
-Freestanding soaker tubs in most primary ensuites
-Optional gas fireplaces with stone surround
-Modern kitchens with large islands and quartz countertops
-9'-0" ceiling heights on main floor
-Extra large doors with multiple styles and hardware options
-Large walk-in pantries
Exterior Design Ideas with Clapboard Siding
10