Exterior Design Ideas with Clapboard Siding
Refine by:
Budget
Sort by:Popular Today
101 - 120 of 2,809 photos
Item 1 of 3
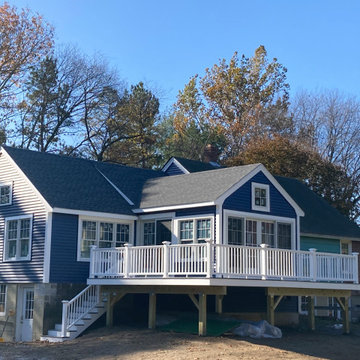
This addition in Stow, MA, we demoed half of the house and reused and built the new addition on top of the cinder brick foundation. A new roof was put on along with all new windows, vinyl siding, a new great room, new bedrooms and bathrooms.
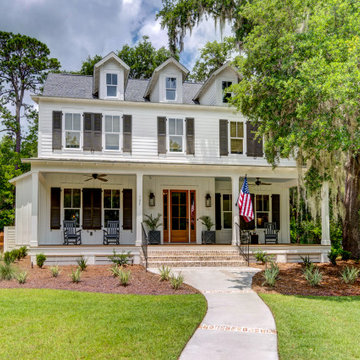
Photo of a beach style two-storey white house exterior in Atlanta with clapboard siding.

New home for a blended family of six in a beach town. This 2 story home with attic has curved gabrel roofs with straight sloped returns at the lower corners of the roof. This photo also shows an awning detail above two windows at the side of the home. The simple awning has a brown metal roof, open white rafters, and simple straight brackets. Light arctic white exterior siding with white trim, white windows, white gutters, white downspout, and tan roof create a fresh, clean, updated coastal color pallet. It feels very coastal yet still sophisticated.

Photo of a large country three-storey brick white house exterior in Atlanta with a gambrel roof, a shingle roof, a grey roof and clapboard siding.
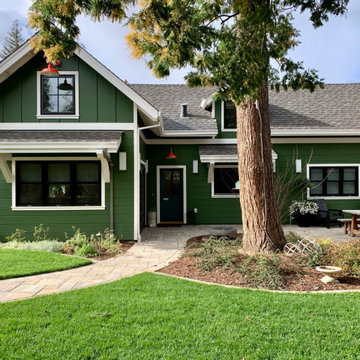
The L-shaped bungalow provides privacy from the main house on the property. The path leads guests from the gate down to the teal front door. Black window frames offer less glare than the traditional white.
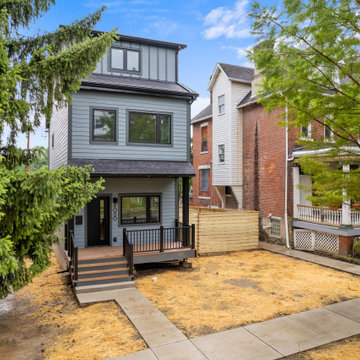
Brind'Amour Design served as Architect of Record on this Modular Home in Pittsburgh PA. This project was a collaboration between Brind'Amour Design, Designer/Developer Module and General Contractor Blockhouse.
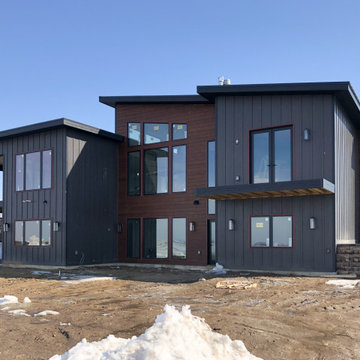
This is an example of a large modern two-storey multi-coloured house exterior in Other with mixed siding, a shed roof, a metal roof, a black roof and clapboard siding.
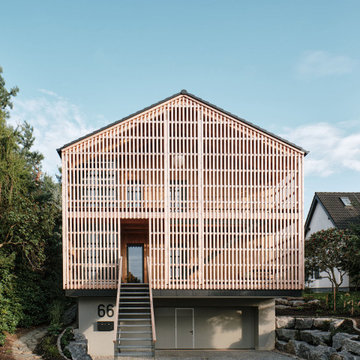
This is an example of a large contemporary two-storey exterior in Other with wood siding, a gable roof, a tile roof, a black roof and clapboard siding.
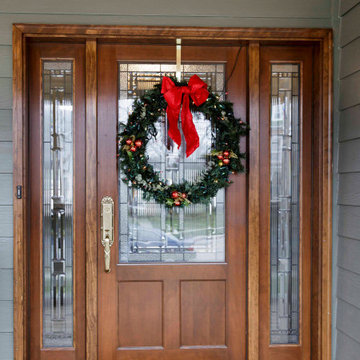
This is an example of a large arts and crafts two-storey grey house exterior in Detroit with concrete fiberboard siding, a gable roof, a shingle roof, a grey roof and clapboard siding.
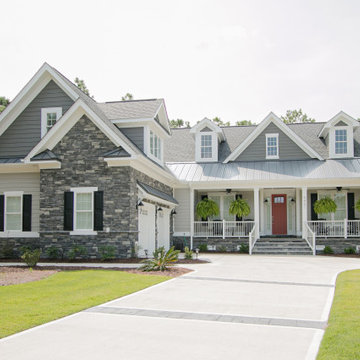
Inspiration for a mid-sized beach style two-storey grey house exterior in Other with mixed siding, a gable roof, a shingle roof, a grey roof and clapboard siding.
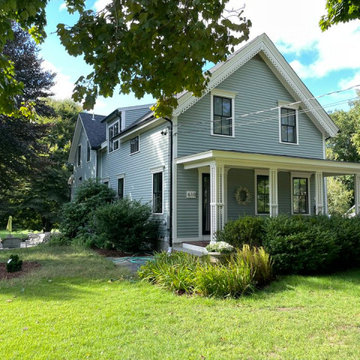
This project for a builder husband and interior-designer wife involved adding onto and restoring the luster of a c. 1883 Carpenter Gothic cottage in Barrington that they had occupied for years while raising their two sons. They were ready to ditch their small tacked-on kitchen that was mostly isolated from the rest of the house, views/daylight, as well as the yard, and replace it with something more generous, brighter, and more open that would improve flow inside and out. They were also eager for a better mudroom, new first-floor 3/4 bath, new basement stair, and a new second-floor master suite above.
The design challenge was to conceive of an addition and renovations that would be in balanced conversation with the original house without dwarfing or competing with it. The new cross-gable addition echoes the original house form, at a somewhat smaller scale and with a simplified more contemporary exterior treatment that is sympathetic to the old house but clearly differentiated from it.
Renovations included the removal of replacement vinyl windows by others and the installation of new Pella black clad windows in the original house, a new dormer in one of the son’s bedrooms, and in the addition. At the first-floor interior intersection between the existing house and the addition, two new large openings enhance flow and access to daylight/view and are outfitted with pairs of salvaged oversized clear-finished wooden barn-slider doors that lend character and visual warmth.
A new exterior deck off the kitchen addition leads to a new enlarged backyard patio that is also accessible from the new full basement directly below the addition.
(Interior fit-out and interior finishes/fixtures by the Owners)

This mid-century modern makeover features a streamlined front door overhang and period sconces. The river pebble and concrete stepping stones complete the mid-century aesthetic. Nu Interiors, Ale Wood & Design construction and In House Photography.
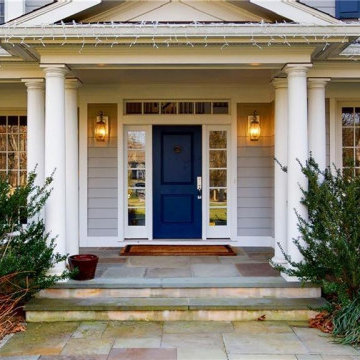
Front porch
Photo of a large traditional three-storey grey house exterior in New York with wood siding, a shingle roof, a grey roof and clapboard siding.
Photo of a large traditional three-storey grey house exterior in New York with wood siding, a shingle roof, a grey roof and clapboard siding.
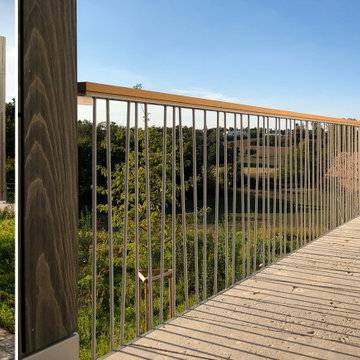
Freitreppe zum Garten
Inspiration for a large contemporary two-storey brown house exterior in Nuremberg with wood siding, a flat roof and clapboard siding.
Inspiration for a large contemporary two-storey brown house exterior in Nuremberg with wood siding, a flat roof and clapboard siding.
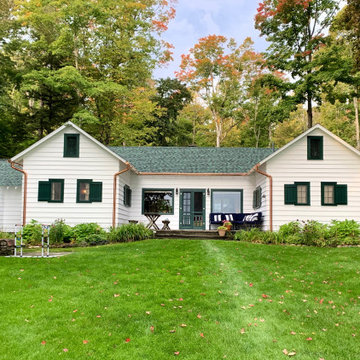
Historic lake house cottage with white exterior siding and green trim, copper gutters and plenty of charm
This is an example of a small country two-storey white house exterior in Other with a shingle roof, wood siding and clapboard siding.
This is an example of a small country two-storey white house exterior in Other with a shingle roof, wood siding and clapboard siding.
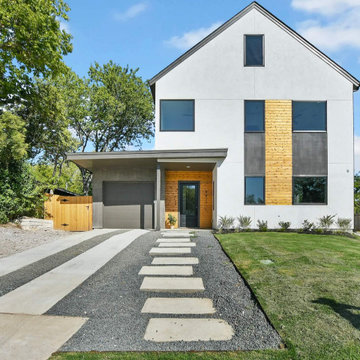
Mid-sized modern three-storey stucco white house exterior in Austin with a gable roof, a mixed roof, a black roof and clapboard siding.
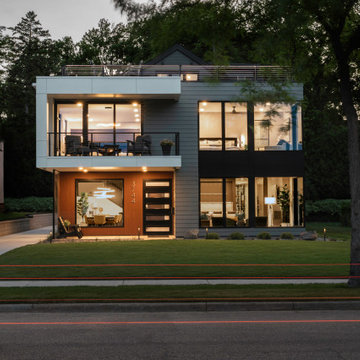
Front of Home, Large Windows look out towards one of Minneapolis's best urban Lakes
Design ideas for a mid-sized modern three-storey grey house exterior in Minneapolis with mixed siding, a gable roof, a shingle roof, a black roof and clapboard siding.
Design ideas for a mid-sized modern three-storey grey house exterior in Minneapolis with mixed siding, a gable roof, a shingle roof, a black roof and clapboard siding.

A Vancouver new build pops in a neighborhood full of post-war homes. This custom home was designed in a modern esthetic to reflect a young couple’s happening lifestyle. The working duo plan to start a family so will have little time for home maintenance. At the top of their list of wants were durable, quality materials that perform. Clad in James Hardie with cedar accents, a metal roof and fibreglass powder coating windows this home is set for exceptional longevity.
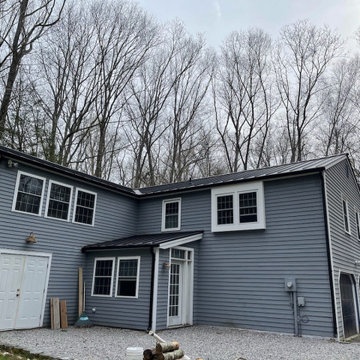
Rear view depicting new gutters and shed roof on a Standing Seam metal roof installation on a contemporary residence in Killingworth, CT. For this installation, we specified an installed 2600 square feet of Englert matte black 24 gauge steel standing seam. We also replaced all the running trim with cellular PVC and installed new gutters. The combination of the standing seam steel and PVC trim creates an enduring and aesthetically pleasing roof which brings great curb appeal to this home.

La VILLA 01 se situe sur un site très atypique de 5m de large et de 100m de long. La maison se développe sur deux étages autour d'un patio central permettant d'apporter la lumière naturelle au cœur de l'habitat. Dessinée en séquences, l'ensemble des espaces servants (gaines réseaux, escaliers, WC, buanderies...) se concentre le long du mitoyen afin de libérer la perspective d'un bout à l'autre de la maison.
Exterior Design Ideas with Clapboard Siding
6