Exterior Design Ideas with Clapboard Siding
Refine by:
Budget
Sort by:Popular Today
121 - 140 of 2,809 photos
Item 1 of 3
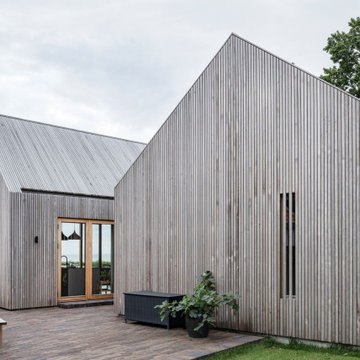
Photo of a mid-sized modern one-storey brown duplex exterior in Copenhagen with wood siding, a gable roof, a brown roof and clapboard siding.
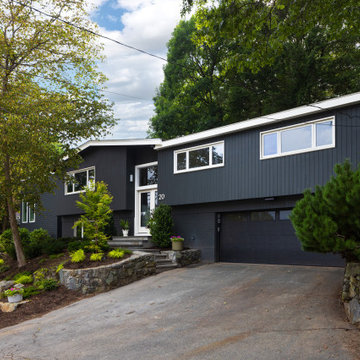
Exterior View from Northeast
Inspiration for a mid-sized midcentury two-storey grey house exterior in Boston with wood siding, a gable roof, a shingle roof, a grey roof and clapboard siding.
Inspiration for a mid-sized midcentury two-storey grey house exterior in Boston with wood siding, a gable roof, a shingle roof, a grey roof and clapboard siding.
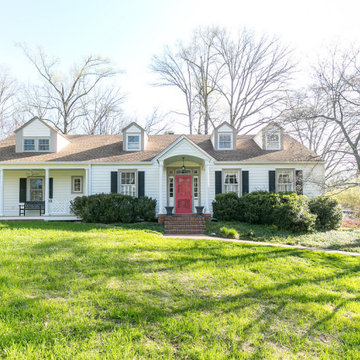
This traditional Cape Cod was ready for a refresh including the updating of an old, poorly constructed addition. Without adding any square footage to the house or expanding its footprint, we created much more usable space including an expanded primary suite, updated dining room, new powder room, an open entryway and porch that will serve this retired couple well for years to come.
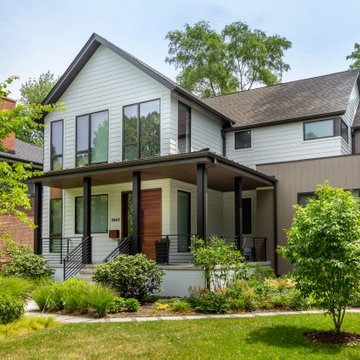
Large contemporary two-storey white house exterior in Chicago with concrete fiberboard siding, a gable roof, a mixed roof, a brown roof and clapboard siding.
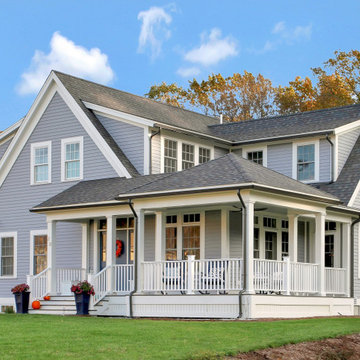
New custom home.
Inspiration for a mid-sized transitional two-storey grey house exterior in Boston with wood siding, a gable roof, a shingle roof, a grey roof and clapboard siding.
Inspiration for a mid-sized transitional two-storey grey house exterior in Boston with wood siding, a gable roof, a shingle roof, a grey roof and clapboard siding.
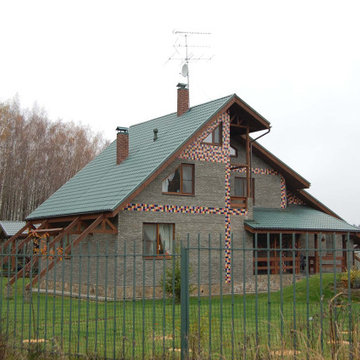
Жилой дом 250 м2.
Жилой дом для 3-х поколений одной семьи. Бабушка, дедушка, родители, семья дочери , сын большая собака. Особенность дома в том, что он состоит из двух независимых половин. В одной живут старшие родители ( бабушка и дедушка). В другой родители и дети . В каждой половине – своя кухня, несколько санузлов, спальни, имеется свой выход на улицу. При необходимости одна из половин может быть полностью закрыта, а вторая при этом продолжит функционировать автономно. Интерьер дома выполнен в светлой позитивной гамме. Уже на этапе проектирования были продуманы все зоны хранения , работы и отдыха. Это позволило сократить количество мебели до минимума. Одним из условий было – соединение под одной крышей всех возможных функций загородного участка. В зоне, являющейся соединительной между половинами дома находится большое пространство с бассейном с противотоком, баней, комнатой отдыха, небольшой постирочной.
Основные декоративные элементы интерьера находятся в двух гостиных. В половине старшего поколения - это двусветное пространство с уютной лежанкой на антресолях, небольшая печь – камин, акцентная стена с декоративной нишей, где стоят милые мелочи. В большой гостиной основной части дома – разделителем между кухней– столовой и гостиной служит очаговый камин, открытый на обе стороны, что позволяет любоваться огнём и из столовой, и с дивана. Камин –не только декоративный. В холодные зимы он хорошо помогает радиаторам поддерживать тепло в доме.
Фасады стилистически перекликаются с интерьерами. Дом облицован серым декоративным кирпичом и имеет нарядные вставки из яркой керамической плитки .
Элементы участка - детская площадка, беседка – барбекю, мастерская, даже собачья будка выполнены в общем ключе . Их рисунок подчинён дизайну основного дома. Весь участок с постройками , растениями , дорожками, прудиками очень гармоничен и создаёт полностью законченную композицию.
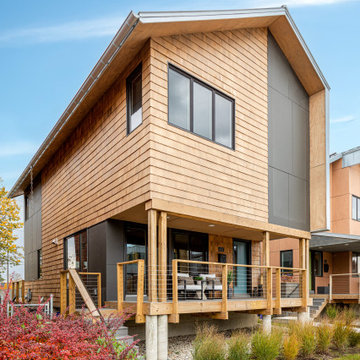
Mid-sized contemporary two-storey brown house exterior in Detroit with wood siding, a shingle roof, a black roof, clapboard siding and a gable roof.
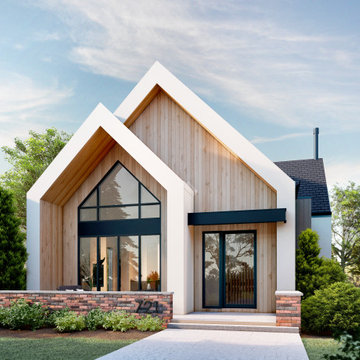
With bold, clean lines and beautiful natural wood vertical siding, this Scandinavian Modern home makes a statement in the vibrant and award-winning master planned Currie community. This home’s design uses symmetry and balance to create a unique and eye-catching modern home. Using a color palette of black, white, and blonde wood, the design remains simple and clean while creating a homey and welcoming feel. The sheltered back deck has a big cozy fireplace, making it a wonderful place to gather with friends and family. Floor-to-ceiling windows allow natural light to pour in from outside. This stunning Scandi Modern home is thoughtfully designed down to the last detail.
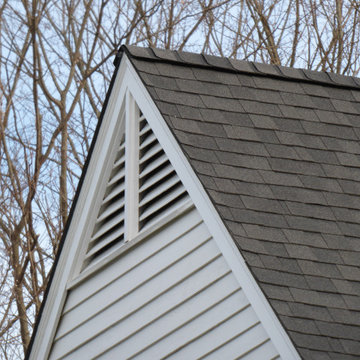
Closeup of the ridge cap we installed on this architectural asphalt re-roofing job on an expansive Wilton, CT contemporary home. As this project featured a SureStart 5-Star 100% CertainTeed Roofing System, the ridge vents and ridge caps (as well as the underlayment, WinterGuard ice & water shield and 5,000 square feet of Landmark Architectural Asphalt shingles in Pewterwood shade were all CertainTeed products. In conjunction with our status as a CertainTeed Credentialed contractor, purchasing these products enabled the homeowner to qualify for the 5-star CertainTeed SureStart warranty program, which provides 50 years of coverage for tear-off, new materials, and installation labor, and disposal. What's more, this warranty is transferrable from the property owner at time of installation to the first subsequent owner.
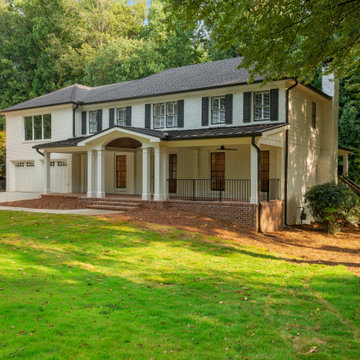
New 10' deep front porch the full width of the house. Brick sides and pavers. Standing seam metal roof.
This is an example of a large traditional two-storey white house exterior in Atlanta with mixed siding, a hip roof, a shingle roof, a grey roof and clapboard siding.
This is an example of a large traditional two-storey white house exterior in Atlanta with mixed siding, a hip roof, a shingle roof, a grey roof and clapboard siding.
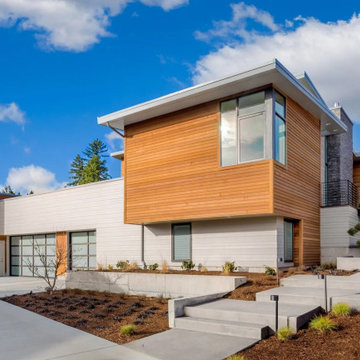
Design ideas for a large midcentury two-storey exterior in Charlotte with wood siding and clapboard siding.
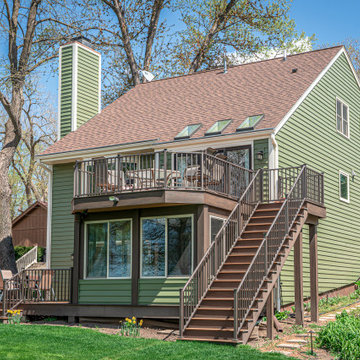
A home in need of a full exterior remodel! All of the windows were replaced with Infinity from Marvin fiberglass windows. The siding was replaced. Installation of aluminum soffit & facia, new gutters, and new gutter topper. Installation of new ProVia front entry door and storm door.
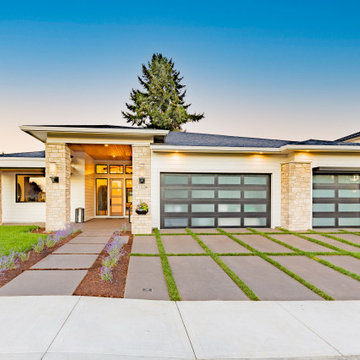
View from curb, driveway mass broken up with 6" strips of grass. Sidewalks broken up with 6" breaks. Ceiling of entry finished with tight knot cedar tongue and groove in a natural stain finish. Tempest torches to either side of entry. Concrete finished in a sanded finish with a Sierra color and seal

Hilltop home with stunning views of the Willamette Valley
Photo of a large modern two-storey grey house exterior in Other with mixed siding, a butterfly roof, a shingle roof, a black roof and clapboard siding.
Photo of a large modern two-storey grey house exterior in Other with mixed siding, a butterfly roof, a shingle roof, a black roof and clapboard siding.

Outside this elegantly designed modern prairie-style home built by Hibbs Homes, the mixed-use of wood, stone, and James Hardie Lap Siding brings dimension and texture to a modern, clean-lined front elevation. The hipped rooflines, angled columns, and use of windows complete the look.
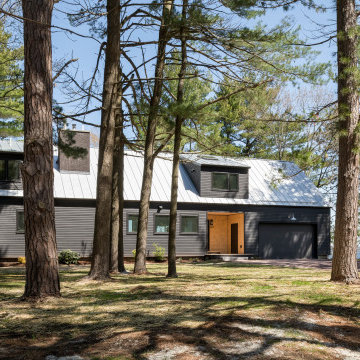
Inspiration for a large modern two-storey black house exterior with mixed siding, a gable roof, a metal roof, a grey roof and clapboard siding.
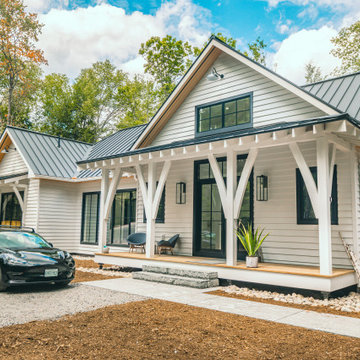
Photo of a mid-sized country one-storey white house exterior in Toronto with wood siding, a gable roof, a metal roof, a black roof and clapboard siding.
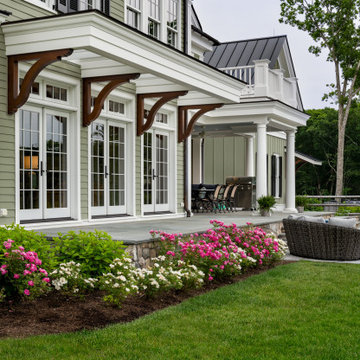
Main and mud room entry.
Large traditional two-storey green house exterior in Bridgeport with stone veneer, a gable roof, a mixed roof, a black roof and clapboard siding.
Large traditional two-storey green house exterior in Bridgeport with stone veneer, a gable roof, a mixed roof, a black roof and clapboard siding.
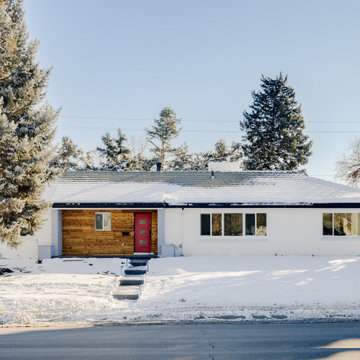
Just Listed in Park Hill! Semi-custom from the studs up remodel, with 4 bedrooms & 5 bathrooms. Many updates: new electrical, HVAC, plumbing, landscaping, fencing, concrete, windows, and carpet. Fresh interior & exterior paint, refinished hardwoods, concrete roof, and concrete window wells. Three bright bedrooms conveniently on main level. Every bedroom has an ensuite, with heated floors + 2nd laundry hookup in the primary bath. Finished basement, complete with fireplace insert & wet bar. Perfect for game nights & entertaining guests.
2820 Monaco Parkway | 4 br 5 ba | 3,184 sq ft | pending
#ParkHillHomes #DenverParkHill #StunningRemodel #ArtofHome
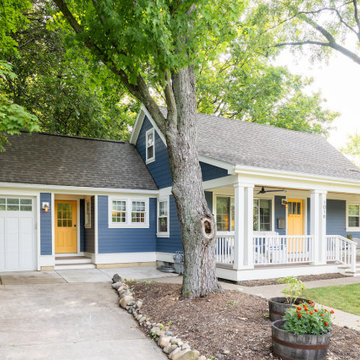
The porch and exterior face-lift was part of the phase I remodel while the connection between the home and the garage was part of the phase II remodel/addition.
Design and Build by Meadowlark Design+Build in Ann Arbor, Michigan. Photography by Sean Carter, Ann Arbor, Michigan.
Exterior Design Ideas with Clapboard Siding
7