Exterior Design Ideas with Clapboard Siding
Refine by:
Budget
Sort by:Popular Today
141 - 160 of 2,809 photos
Item 1 of 3
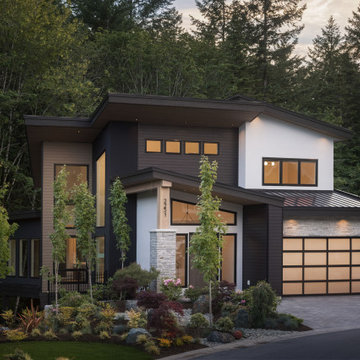
Inspiration for a mid-sized contemporary three-storey beige house exterior in Vancouver with concrete fiberboard siding, a butterfly roof, a metal roof, a black roof and clapboard siding.
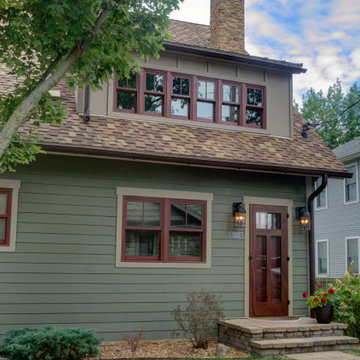
This home is a small cottage that used to be a ranch. We remodeled the entire first floor and added a second floor above.
Design ideas for a small arts and crafts two-storey green house exterior in Columbus with concrete fiberboard siding, a gable roof, a shingle roof, a brown roof and clapboard siding.
Design ideas for a small arts and crafts two-storey green house exterior in Columbus with concrete fiberboard siding, a gable roof, a shingle roof, a brown roof and clapboard siding.
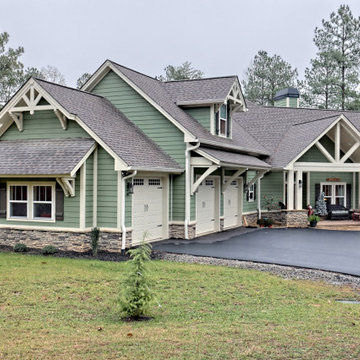
This quaint Craftsman style home features an open living with coffered beams, a large master suite, and an upstairs art and crafting studio.
Large arts and crafts two-storey green house exterior in Atlanta with concrete fiberboard siding, a gable roof, a shingle roof, a brown roof and clapboard siding.
Large arts and crafts two-storey green house exterior in Atlanta with concrete fiberboard siding, a gable roof, a shingle roof, a brown roof and clapboard siding.
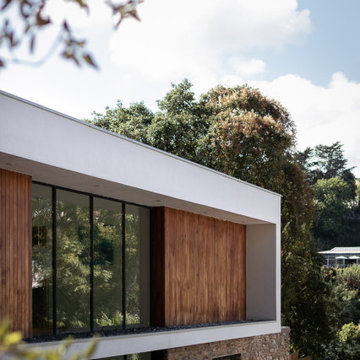
Annexe House showing the shingle covering to the flat roof and the floating rendered box framing the double height entrance area.
Inspiration for a large contemporary two-storey white house exterior in Devon with wood siding, a flat roof, a mixed roof, a grey roof and clapboard siding.
Inspiration for a large contemporary two-storey white house exterior in Devon with wood siding, a flat roof, a mixed roof, a grey roof and clapboard siding.
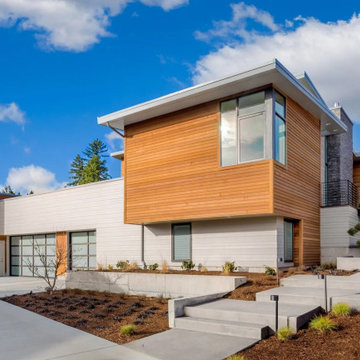
Design ideas for a large midcentury two-storey exterior in Charlotte with wood siding and clapboard siding.
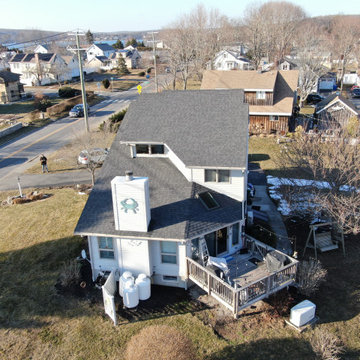
Side view of this hybrid Architectural Asphalt and Standing Seam metal installation on this quaint Connecticut coastal residence. The primary roof is a CertainTeed Landmark Pro Full System consisting of pewterwood architectural asphalt shingles and CertainTeed WinterGuard Ice and Water shield underlayment. The standing seam metal is .032 Englert pre-weathered Galvalume.
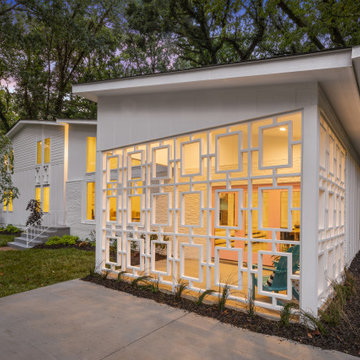
Mid-Century Modern home designed and developed by Gary Crowe!
Large midcentury two-storey white house exterior in Other with concrete fiberboard siding, a shed roof, a shingle roof, a grey roof and clapboard siding.
Large midcentury two-storey white house exterior in Other with concrete fiberboard siding, a shed roof, a shingle roof, a grey roof and clapboard siding.
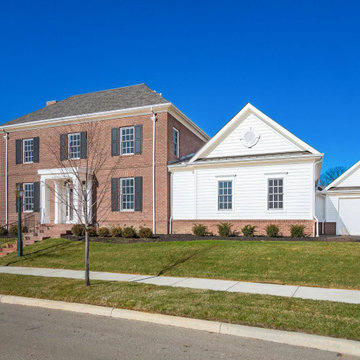
Design ideas for a large traditional three-storey brick red exterior in Columbus with a hip roof, a shingle roof, a grey roof and clapboard siding.
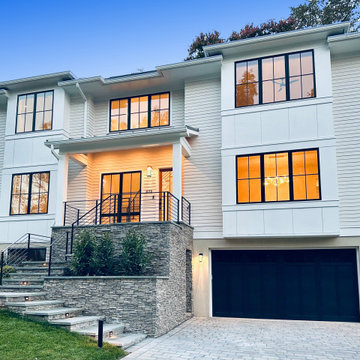
New Contemporary home with hip roofs, paneled box bays, stacked stone front porch, front garage at lower level.
Inspiration for a large contemporary three-storey beige house exterior in DC Metro with concrete fiberboard siding, a hip roof, a shingle roof, a grey roof and clapboard siding.
Inspiration for a large contemporary three-storey beige house exterior in DC Metro with concrete fiberboard siding, a hip roof, a shingle roof, a grey roof and clapboard siding.
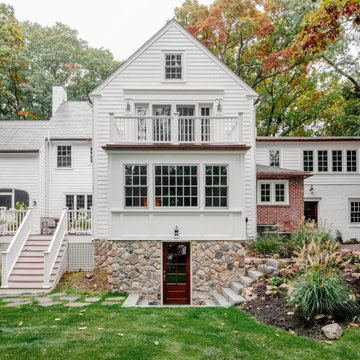
Large traditional two-storey white house exterior in Boston with wood siding, a gable roof, clapboard siding, a shingle roof and a grey roof.

Front of Home, Large Windows look out towards one of Minneapolis's best urban Lakes
Photo of a mid-sized modern three-storey grey house exterior in Minneapolis with mixed siding, a gable roof, a shingle roof, a black roof and clapboard siding.
Photo of a mid-sized modern three-storey grey house exterior in Minneapolis with mixed siding, a gable roof, a shingle roof, a black roof and clapboard siding.
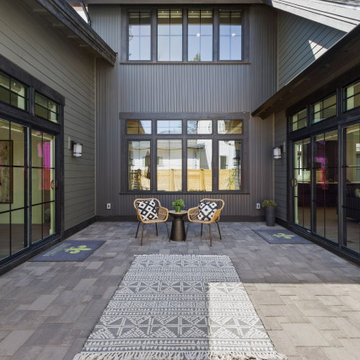
This Woodland Style home is a beautiful combination of rustic charm and modern flare. The Three bedroom, 3 and 1/2 bath home provides an abundance of natural light in every room. The home design offers a central courtyard adjoining the main living space with the primary bedroom. The master bath with its tiled shower and walk in closet provide the homeowner with much needed space without compromising the beautiful style of the overall home.
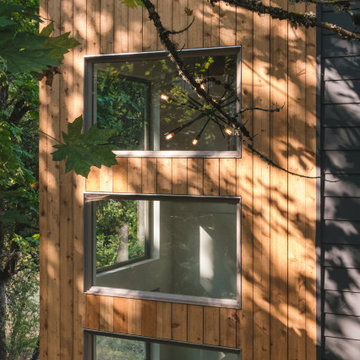
Hilltop home with stunning views of the Willamette Valley
Large modern two-storey grey house exterior in Other with mixed siding, a butterfly roof, a shingle roof, a black roof and clapboard siding.
Large modern two-storey grey house exterior in Other with mixed siding, a butterfly roof, a shingle roof, a black roof and clapboard siding.
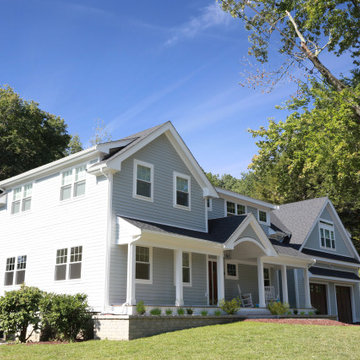
This project was an addition and renovation to an existing home. The home became an approximately 3,100 gross square feet of space on a .34 acre lot in northern Massachusetts. The existing ranch style home was completely renovated with the addition of a two car garage and second floor.
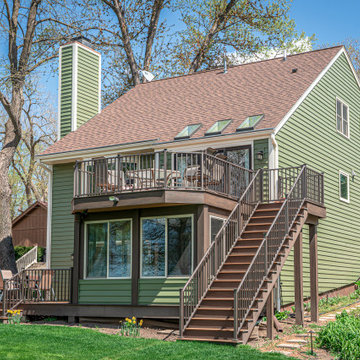
A home in need of a full exterior remodel! All of the windows were replaced with Infinity from Marvin fiberglass windows. The siding was replaced. Installation of aluminum soffit & facia, new gutters, and new gutter topper. Installation of new ProVia front entry door and storm door.
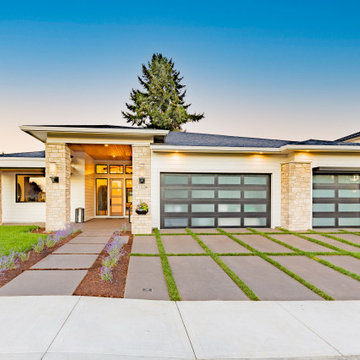
View from curb, driveway mass broken up with 6" strips of grass. Sidewalks broken up with 6" breaks. Ceiling of entry finished with tight knot cedar tongue and groove in a natural stain finish. Tempest torches to either side of entry. Concrete finished in a sanded finish with a Sierra color and seal

Outside this elegantly designed modern prairie-style home built by Hibbs Homes, the mixed-use of wood, stone, and James Hardie Lap Siding brings dimension and texture to a modern, clean-lined front elevation. The hipped rooflines, angled columns, and use of windows complete the look.
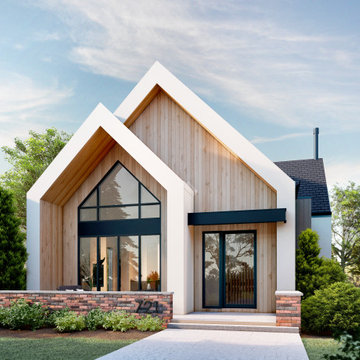
With bold, clean lines and beautiful natural wood vertical siding, this Scandinavian Modern home makes a statement in the vibrant and award-winning master planned Currie community. This home’s design uses symmetry and balance to create a unique and eye-catching modern home. Using a color palette of black, white, and blonde wood, the design remains simple and clean while creating a homey and welcoming feel. The sheltered back deck has a big cozy fireplace, making it a wonderful place to gather with friends and family. Floor-to-ceiling windows allow natural light to pour in from outside. This stunning Scandi Modern home is thoughtfully designed down to the last detail.
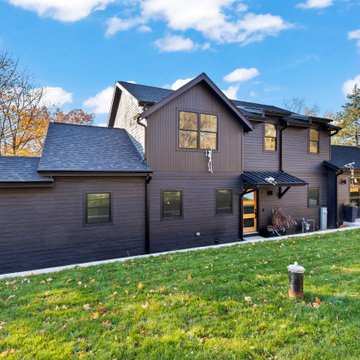
A complete tear down of the existing lake cottage to allow for this new custom home. The exterior and interior were completed designed for the homeowners growing family.

Cumuru wood siding rainscreen, white fiber cement panels, aluminum corner trims, wood roof deck over laminated beams, steel roof
Inspiration for a large contemporary one-storey white house exterior with wood siding, a shed roof, a metal roof, a grey roof and clapboard siding.
Inspiration for a large contemporary one-storey white house exterior with wood siding, a shed roof, a metal roof, a grey roof and clapboard siding.
Exterior Design Ideas with Clapboard Siding
8