Exterior Design Ideas with Concrete Fiberboard Siding and a White Roof
Refine by:
Budget
Sort by:Popular Today
121 - 140 of 149 photos
Item 1 of 3
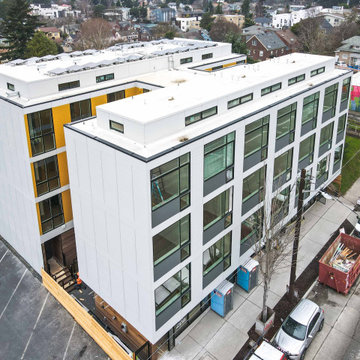
An expansive double 4-story building in white and mustard color complements with an all-white flat roof.
Expansive modern orange apartment exterior in Seattle with four or more storeys, concrete fiberboard siding, a flat roof, a mixed roof, a white roof and board and batten siding.
Expansive modern orange apartment exterior in Seattle with four or more storeys, concrete fiberboard siding, a flat roof, a mixed roof, a white roof and board and batten siding.
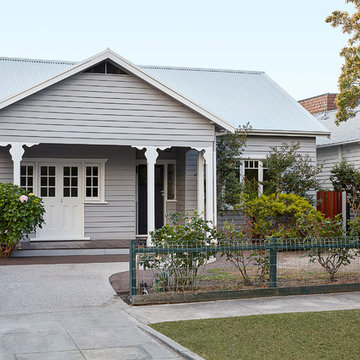
Jack Lovel Photographer
Design ideas for a mid-sized contemporary one-storey grey house exterior in Melbourne with concrete fiberboard siding, a clipped gable roof, a metal roof, a white roof and board and batten siding.
Design ideas for a mid-sized contemporary one-storey grey house exterior in Melbourne with concrete fiberboard siding, a clipped gable roof, a metal roof, a white roof and board and batten siding.
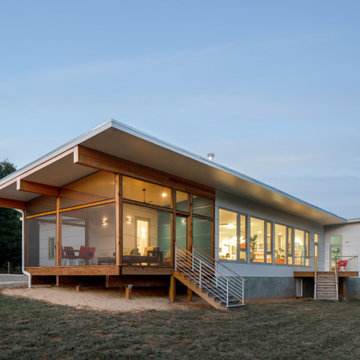
Twilight at the farm allows a glow to emerge from the house.
Photo of a small modern one-storey house exterior in Raleigh with concrete fiberboard siding, a shed roof, a green roof and a white roof.
Photo of a small modern one-storey house exterior in Raleigh with concrete fiberboard siding, a shed roof, a green roof and a white roof.
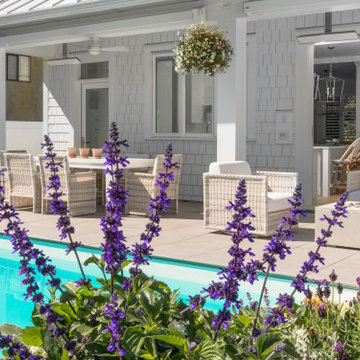
Large country two-storey white house exterior in Vancouver with concrete fiberboard siding, a gable roof, a metal roof, a white roof and shingle siding.
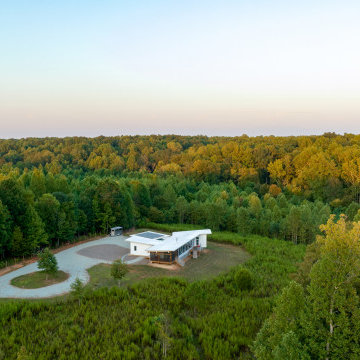
This aerial view shows the siting of the house on its little knoll overlooking native forests. The drive comes deeply into the site to allow for maximum privacy in the location of the house.
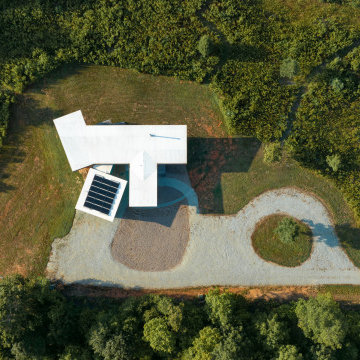
The aerial view shows the shape of the house and the relatively small solar array required for it to reach net zero.
This net zero house is designed to be both simple and complex with the different wings moving toward different orientations on the site for both view and privacy purposes.
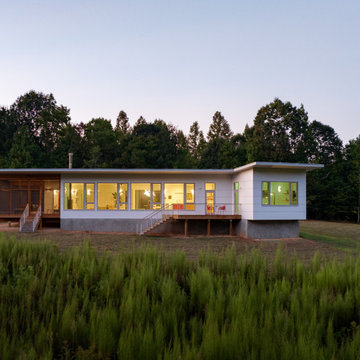
The house sits in a field with views to a bordering forest and creek.
This is an example of a small modern one-storey white house exterior in Raleigh with concrete fiberboard siding, a shed roof, a green roof and a white roof.
This is an example of a small modern one-storey white house exterior in Raleigh with concrete fiberboard siding, a shed roof, a green roof and a white roof.
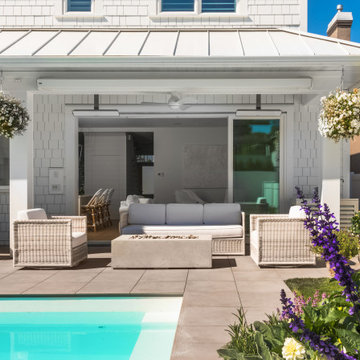
Inspiration for a large country two-storey white house exterior in Vancouver with concrete fiberboard siding, a gable roof, a metal roof, a white roof and shingle siding.
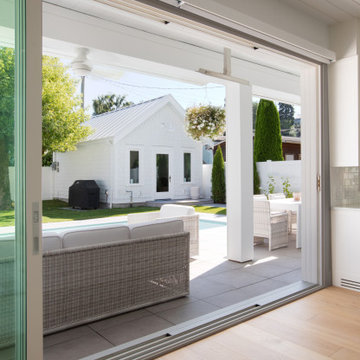
Photo of a large country two-storey white house exterior in Vancouver with concrete fiberboard siding, a gable roof, a metal roof, a white roof and shingle siding.
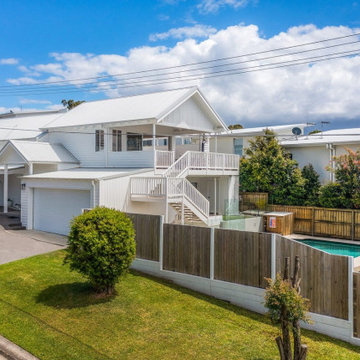
Photo of a beach style two-storey white house exterior in Wollongong with concrete fiberboard siding, a gable roof, a metal roof and a white roof.
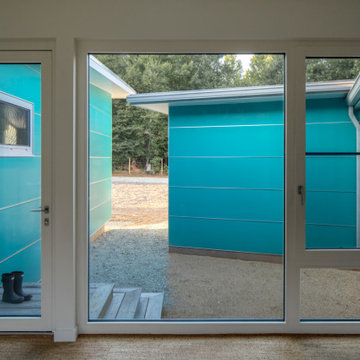
A small courtyard anchors the house and defines an area which will be for the Owners' future cats to enjoy.
Small modern one-storey white house exterior in Raleigh with concrete fiberboard siding, a shed roof, a green roof and a white roof.
Small modern one-storey white house exterior in Raleigh with concrete fiberboard siding, a shed roof, a green roof and a white roof.
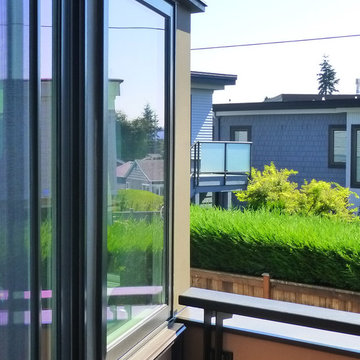
This is an example of a small contemporary two-storey multi-coloured house exterior in Seattle with concrete fiberboard siding, a flat roof, a mixed roof and a white roof.
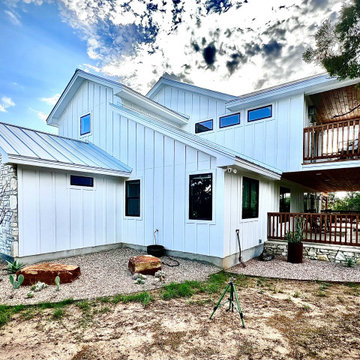
Design ideas for a large transitional two-storey white house exterior in Austin with concrete fiberboard siding, a gable roof, a metal roof, a white roof and board and batten siding.
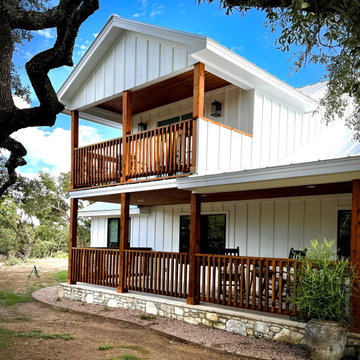
This is an example of a mid-sized transitional two-storey white house exterior in Austin with concrete fiberboard siding, a gable roof, a metal roof, a white roof and board and batten siding.
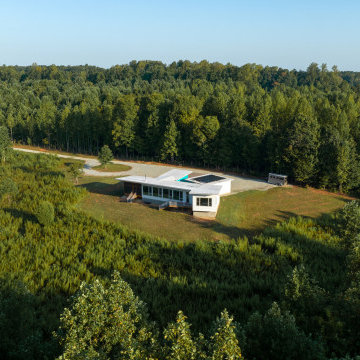
Siting is critical for both proper daylighting and unity with the natural features of the site. We sited this house on a little knoll facing fields and a bordering creek. Great solar access made it easy to achieve net zero.
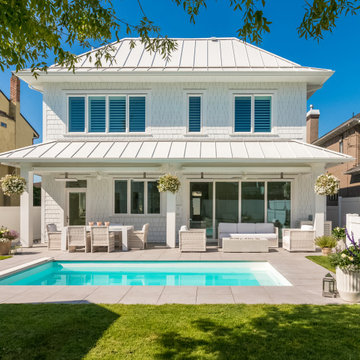
Design ideas for a large two-storey white house exterior in Vancouver with concrete fiberboard siding, a gable roof, a metal roof, a white roof and shingle siding.
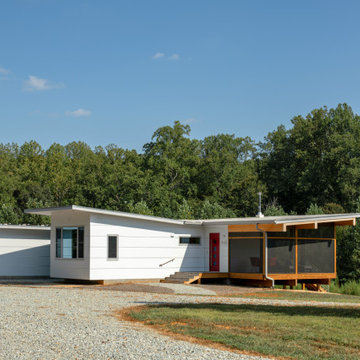
Approaching the front door from the drive, the red door greets visitors. To the right of the front door is the screen porch with exposed beams and stained wood.
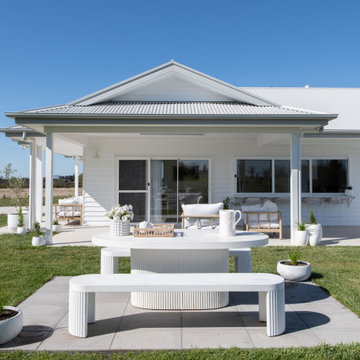
Photo of a mid-sized beach style one-storey white house exterior in Hobart with concrete fiberboard siding, a metal roof and a white roof.
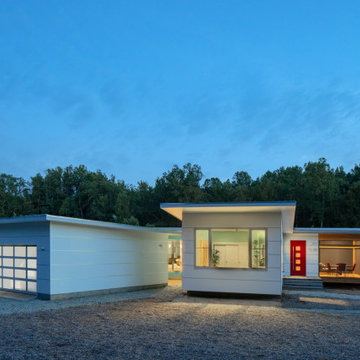
This net zero house is designed to be both simple and complex with the different wings moving toward different orientations on the site for both view and privacy purposes.
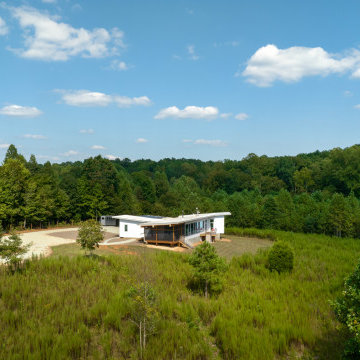
The house sits on a little knoll overlooking natural fields and native forest. The owners saved all the existing trees. No clearing was required because the land had been previously logged by prior owners.
Exterior Design Ideas with Concrete Fiberboard Siding and a White Roof
7