Exterior Design Ideas with Concrete Fiberboard Siding and a White Roof
Refine by:
Budget
Sort by:Popular Today
41 - 60 of 149 photos
Item 1 of 3
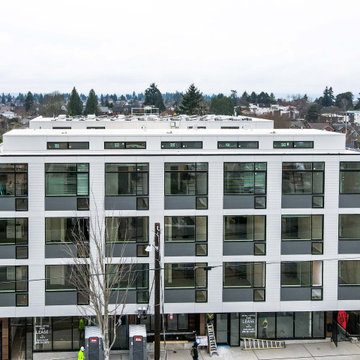
An all-white timeless exterior siding design in fiber cement James Hardie. This building has a modernized design with its extensive use of glass.
Expansive modern white apartment exterior in Seattle with four or more storeys, concrete fiberboard siding, a flat roof, a mixed roof, a white roof and board and batten siding.
Expansive modern white apartment exterior in Seattle with four or more storeys, concrete fiberboard siding, a flat roof, a mixed roof, a white roof and board and batten siding.
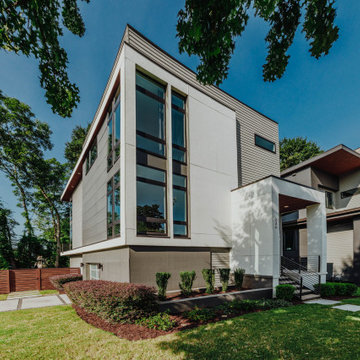
First Street Builders did both the houses in this photo.
Photo of a mid-sized modern three-storey grey house exterior in Atlanta with concrete fiberboard siding, a flat roof, a white roof and clapboard siding.
Photo of a mid-sized modern three-storey grey house exterior in Atlanta with concrete fiberboard siding, a flat roof, a white roof and clapboard siding.
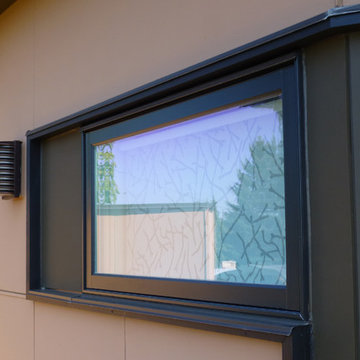
Photo of a small contemporary two-storey multi-coloured house exterior in Seattle with concrete fiberboard siding, a flat roof, a mixed roof and a white roof.
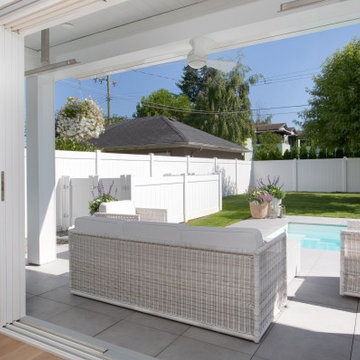
Inspiration for a large country two-storey white house exterior in Vancouver with concrete fiberboard siding, a gable roof, a metal roof, a white roof and shingle siding.
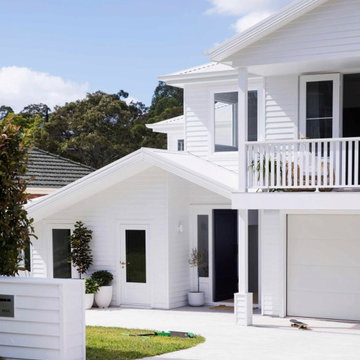
Inspiration for a two-storey white house exterior in Wollongong with concrete fiberboard siding, a gable roof, a metal roof and a white roof.
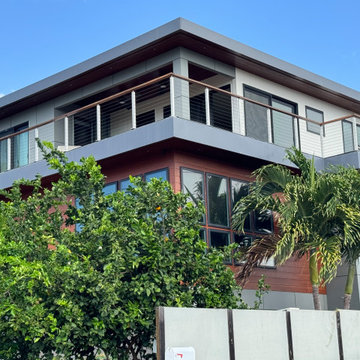
New home build exterior. A mix of aluminum and cement fiber board siding creates a modern and thermally insulating exterior. Hardwood soffits with integrated venting marries functionality and style.

We have replaced the siding on this Portland commercial building with James Hardie lap siding.
The final product is going to look amazing!
Design ideas for a large eclectic two-storey apartment exterior in Portland with concrete fiberboard siding, a flat roof, a mixed roof, a white roof and board and batten siding.
Design ideas for a large eclectic two-storey apartment exterior in Portland with concrete fiberboard siding, a flat roof, a mixed roof, a white roof and board and batten siding.
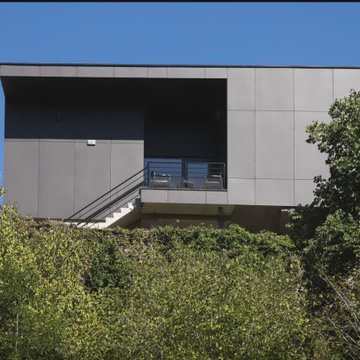
Mid-sized contemporary two-storey exterior in Dijon with concrete fiberboard siding, a flat roof and a white roof.
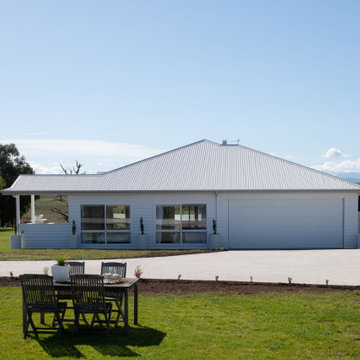
Inspiration for a mid-sized beach style one-storey white house exterior in Hobart with concrete fiberboard siding, a hip roof, a metal roof and a white roof.
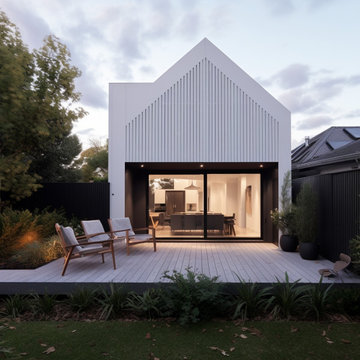
Moonee Ponds House by KISS Architects
This is an example of a mid-sized contemporary one-storey white house exterior in Melbourne with concrete fiberboard siding, a gable roof, a metal roof, a white roof and clapboard siding.
This is an example of a mid-sized contemporary one-storey white house exterior in Melbourne with concrete fiberboard siding, a gable roof, a metal roof, a white roof and clapboard siding.
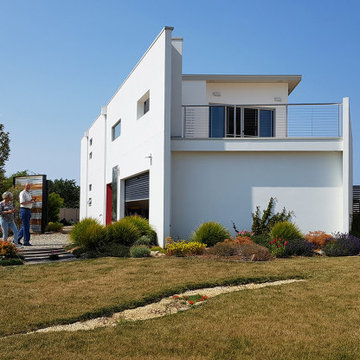
Photo by SG2
Photo of a mid-sized contemporary two-storey white house exterior in Melbourne with a clipped gable roof, a metal roof, a white roof and concrete fiberboard siding.
Photo of a mid-sized contemporary two-storey white house exterior in Melbourne with a clipped gable roof, a metal roof, a white roof and concrete fiberboard siding.
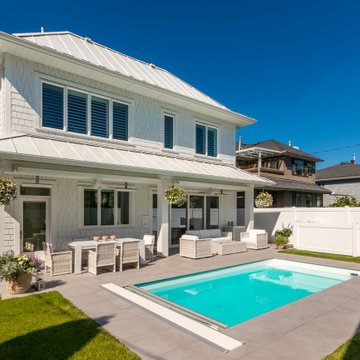
Photo of a large country two-storey white house exterior in Vancouver with concrete fiberboard siding, a gable roof, a metal roof, a white roof and shingle siding.
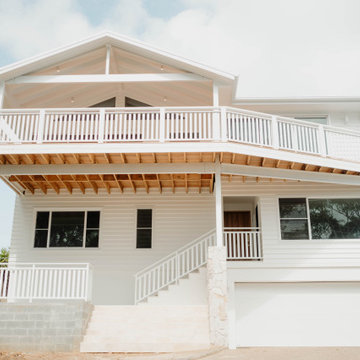
Photo of a large three-storey white house exterior in Central Coast with concrete fiberboard siding, a hip roof, a metal roof and a white roof.
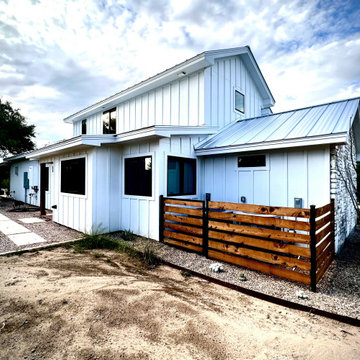
Photo of a large transitional two-storey white house exterior in Austin with concrete fiberboard siding, a gable roof, a metal roof, a white roof and board and batten siding.
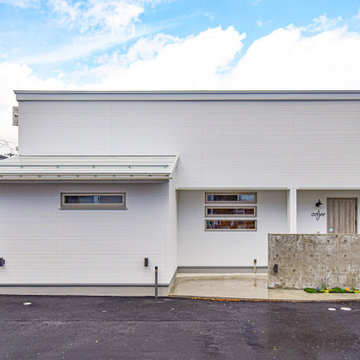
オーダープランで新築の美容院様。全体を清潔感ある白でまとめていただきました。
Design ideas for a modern one-storey white house exterior in Other with concrete fiberboard siding, a shed roof, a metal roof and a white roof.
Design ideas for a modern one-storey white house exterior in Other with concrete fiberboard siding, a shed roof, a metal roof and a white roof.
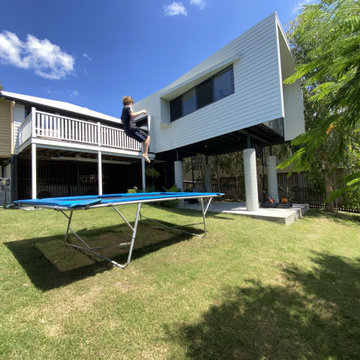
This flood resilient addition connects to the existing house and to the garden and parkland beyond, capturing light, breezes and views, while addressing privacy and security.
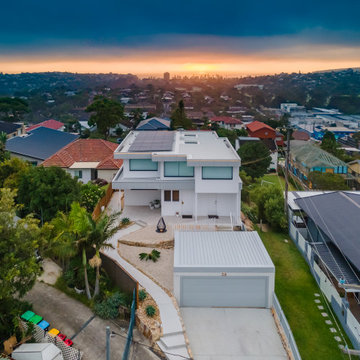
Perspective view from front with Manly in the background
Design ideas for a large modern three-storey white house exterior in Sydney with concrete fiberboard siding, a flat roof, a metal roof and a white roof.
Design ideas for a large modern three-storey white house exterior in Sydney with concrete fiberboard siding, a flat roof, a metal roof and a white roof.
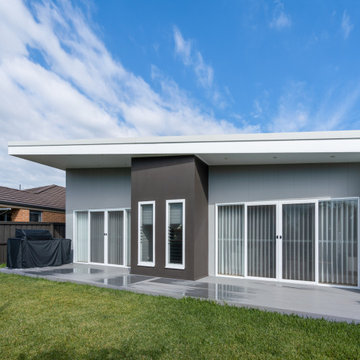
Photo of a large modern one-storey grey house exterior in Sydney with concrete fiberboard siding, a flat roof, a metal roof, a white roof and board and batten siding.
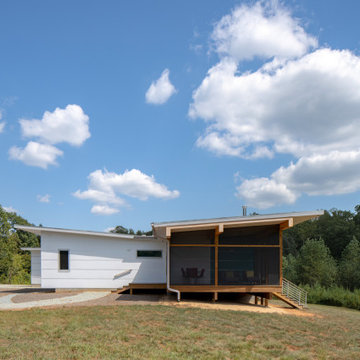
A complex roof system of butterfly roofs and shed roofs covers this modern house.
Design ideas for a small modern one-storey white house exterior in Raleigh with concrete fiberboard siding, a shed roof, a green roof and a white roof.
Design ideas for a small modern one-storey white house exterior in Raleigh with concrete fiberboard siding, a shed roof, a green roof and a white roof.
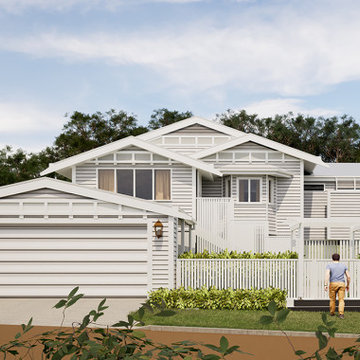
View from Street Frontage
Photo of a traditional white house exterior in Brisbane with concrete fiberboard siding, a gable roof, a metal roof and a white roof.
Photo of a traditional white house exterior in Brisbane with concrete fiberboard siding, a gable roof, a metal roof and a white roof.
Exterior Design Ideas with Concrete Fiberboard Siding and a White Roof
3