Exterior Design Ideas with Concrete Fiberboard Siding and a White Roof
Refine by:
Budget
Sort by:Popular Today
61 - 80 of 149 photos
Item 1 of 3
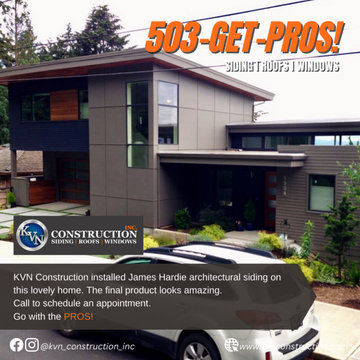
We installed the modern architectural panels by James Hardie on this lovely home in Portland, OR.
Mid-sized modern two-storey grey house exterior in Portland with concrete fiberboard siding, a flat roof, a metal roof, a white roof and board and batten siding.
Mid-sized modern two-storey grey house exterior in Portland with concrete fiberboard siding, a flat roof, a metal roof, a white roof and board and batten siding.
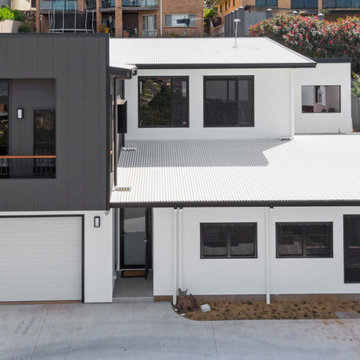
Grooved fibre cement cladding and parapet walls. Juliet balcony on master bedroom.
Mid-sized contemporary two-storey white house exterior in Other with concrete fiberboard siding, a metal roof and a white roof.
Mid-sized contemporary two-storey white house exterior in Other with concrete fiberboard siding, a metal roof and a white roof.
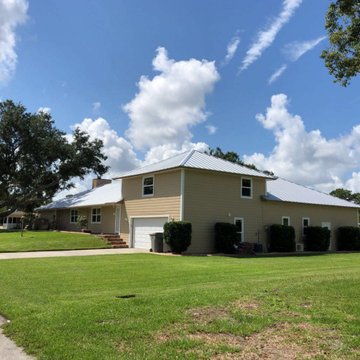
Design ideas for a large two-storey beige house exterior in Orlando with concrete fiberboard siding, a gable roof, a metal roof and a white roof.
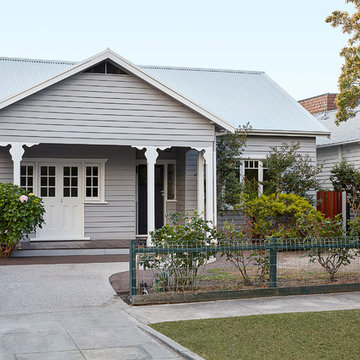
Jack Lovel Photographer
Design ideas for a mid-sized contemporary one-storey grey house exterior in Melbourne with concrete fiberboard siding, a clipped gable roof, a metal roof, a white roof and board and batten siding.
Design ideas for a mid-sized contemporary one-storey grey house exterior in Melbourne with concrete fiberboard siding, a clipped gable roof, a metal roof, a white roof and board and batten siding.
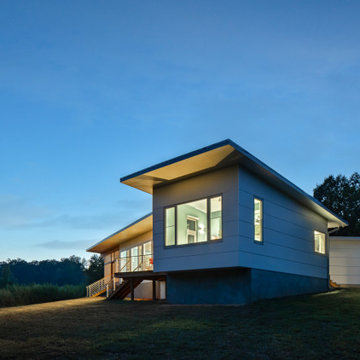
Twilight at the farm.
Design ideas for a small modern one-storey white house exterior in Raleigh with concrete fiberboard siding, a shed roof, a green roof and a white roof.
Design ideas for a small modern one-storey white house exterior in Raleigh with concrete fiberboard siding, a shed roof, a green roof and a white roof.
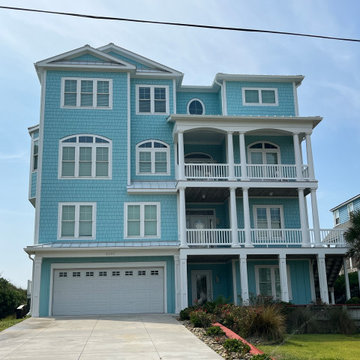
Photo of a large beach style blue house exterior in Other with four or more storeys, concrete fiberboard siding, a hip roof, a metal roof, a white roof and shingle siding.
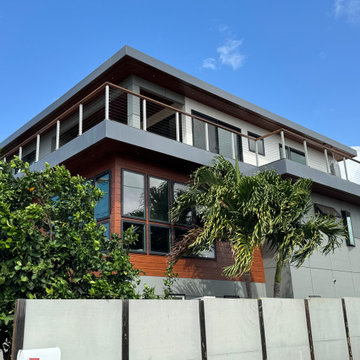
New home build exterior. A mix of aluminum and cement fiber board siding creates a modern and thermally insulating exterior. Hardwood soffits with integrated venting marries functionality and style.
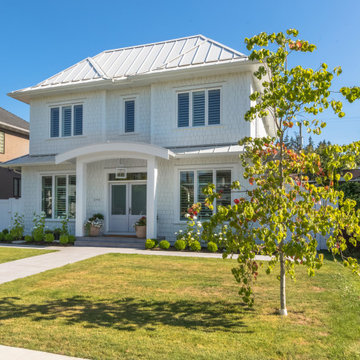
Inspiration for a large country two-storey white house exterior in Vancouver with concrete fiberboard siding, a gable roof, a metal roof, a white roof and shingle siding.
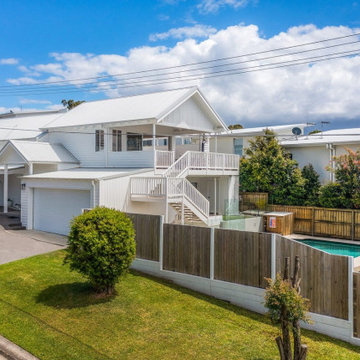
Photo of a beach style two-storey white house exterior in Wollongong with concrete fiberboard siding, a gable roof, a metal roof and a white roof.
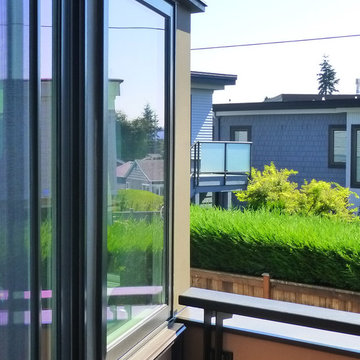
This is an example of a small contemporary two-storey multi-coloured house exterior in Seattle with concrete fiberboard siding, a flat roof, a mixed roof and a white roof.
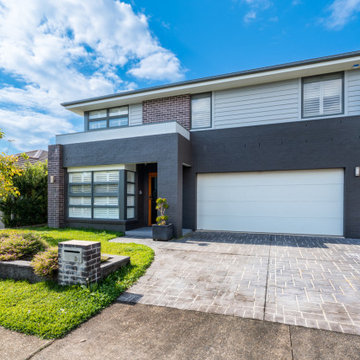
Inspiration for a large modern one-storey grey house exterior in Sydney with concrete fiberboard siding, a flat roof, a metal roof, a white roof and board and batten siding.
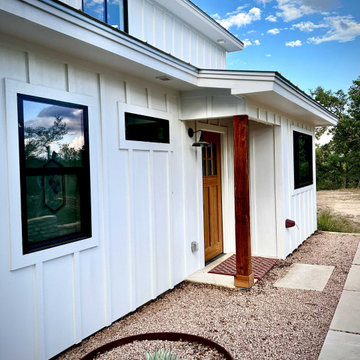
This is an example of a large transitional two-storey white house exterior in Austin with concrete fiberboard siding, a gable roof, a metal roof, a white roof and board and batten siding.
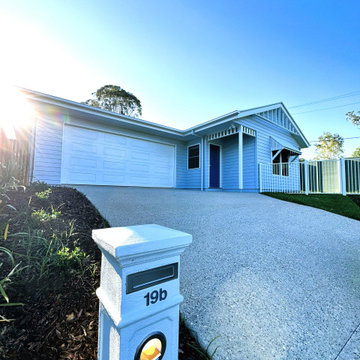
This is an example of a mid-sized country one-storey grey duplex exterior in Sunshine Coast with concrete fiberboard siding, a metal roof, a white roof and clapboard siding.
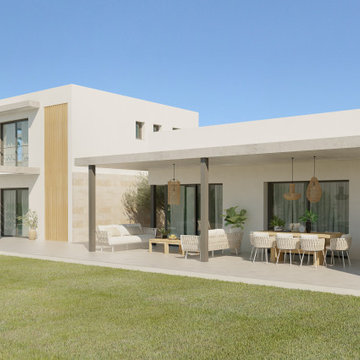
Este gran proyecto se ubica sobre dos parcelas, así decidimos situar la vivienda en la parcela topográficamente más elevada para maximizar las vistas al mar y crear un gran jardín delantero que funciona de amortiguador entre la vivienda y la vía pública. Las líneas modernas de los volúmenes dialogan con los materiales típicos de la isla creando una vivienda menorquina y contemporánea.
El proyecto diferencia dos volúmenes separados por un patio que aporta luz natural, ventilación cruzada y amplitud visual. Cada volumen tiene una función diferenciada, en el primero situamos la zona de día en un gran espacio diáfano profundamente conectado con el exterior, el segundo en cambio alberga, en dos plantas, las habitaciones y los espacios de servicio creando la privacidad necesaria para su uso.
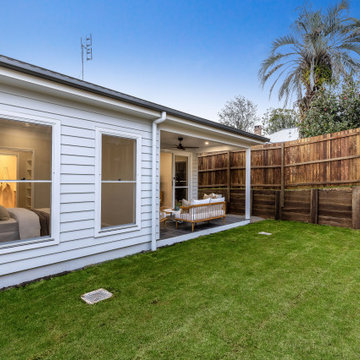
Photo of a traditional one-storey white house exterior in Other with concrete fiberboard siding, a gable roof, a metal roof, a white roof and board and batten siding.
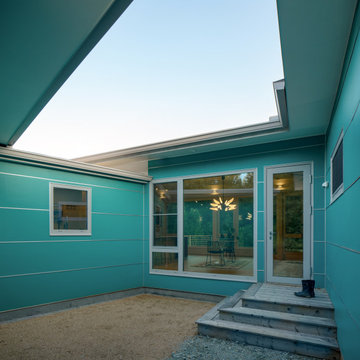
A small courtyard anchors the house and allows for a safe space for the owners' pets to go outside without danger.
Inspiration for a small modern one-storey white house exterior in Raleigh with concrete fiberboard siding, a shed roof, a green roof and a white roof.
Inspiration for a small modern one-storey white house exterior in Raleigh with concrete fiberboard siding, a shed roof, a green roof and a white roof.
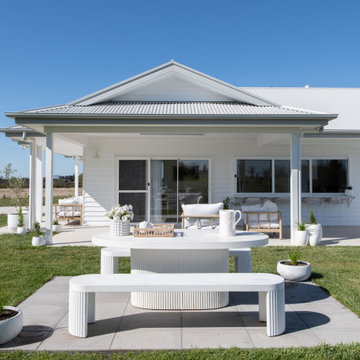
Photo of a mid-sized beach style one-storey white house exterior in Hobart with concrete fiberboard siding, a metal roof and a white roof.
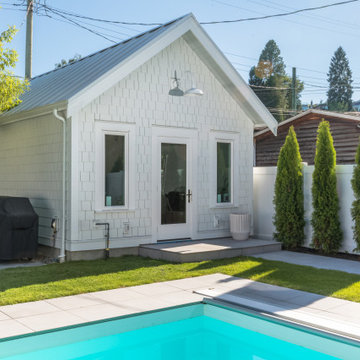
Design ideas for a large country two-storey white house exterior in Vancouver with concrete fiberboard siding, a gable roof, a metal roof, a white roof and shingle siding.
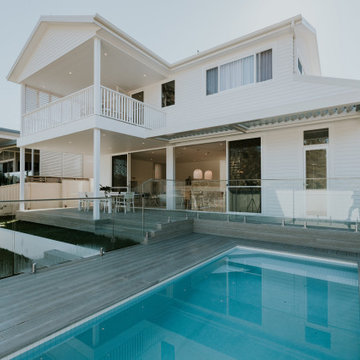
Photo of a two-storey white duplex exterior in Wollongong with concrete fiberboard siding, a gable roof, a metal roof and a white roof.
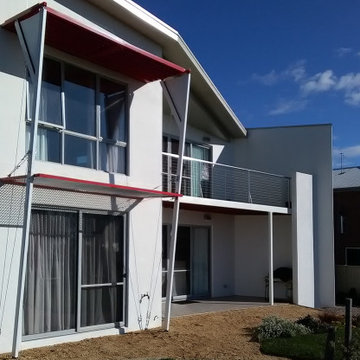
Photo by SG2
Photo of a mid-sized contemporary two-storey white house exterior in Other with concrete fiberboard siding, a clipped gable roof, a metal roof and a white roof.
Photo of a mid-sized contemporary two-storey white house exterior in Other with concrete fiberboard siding, a clipped gable roof, a metal roof and a white roof.
Exterior Design Ideas with Concrete Fiberboard Siding and a White Roof
4