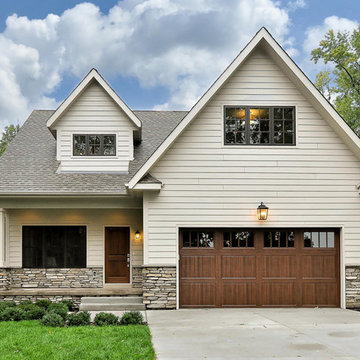Exterior Design Ideas with Concrete Fiberboard Siding
Refine by:
Budget
Sort by:Popular Today
61 - 80 of 1,448 photos
Item 1 of 3
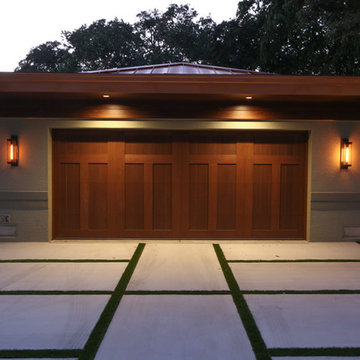
Photo of a large asian one-storey beige house exterior in Tampa with concrete fiberboard siding, a gable roof and a metal roof.
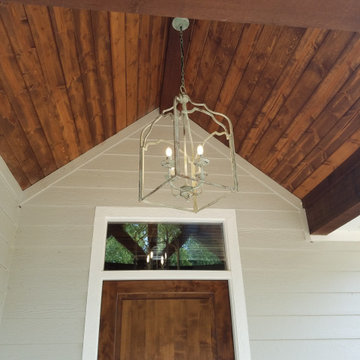
Country one-storey grey house exterior in Dallas with concrete fiberboard siding, a gable roof and a shingle roof.
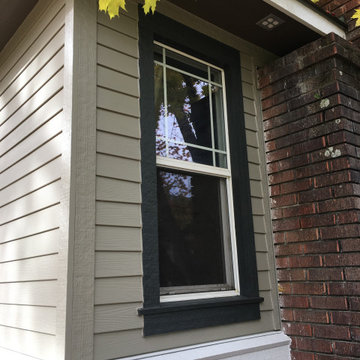
Exterior remodel of a great S. Hill Craftsman home. On this project we removed the original wood lap with lead-based paint according to EPA standards, and installed fresh new James Hardie ColorPlus lap, trim, soffit, and shake. A very sophisticated palette was incorporated using Iron Gray shake, 6.25" Monterrey Taupe plank and trim, an Arctic White belly band and fascia as well as a Timber Bark 24" vented soffit.
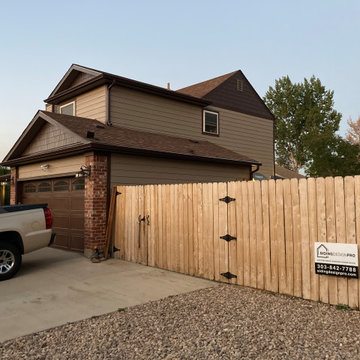
James Hardie in KHAKI BROWN from the Statement Collection and TOASTED BROWN trims from the Dream Collection. Gables all received James Hardie SHAKE in TOASTED BROWN from the Dream Collection.
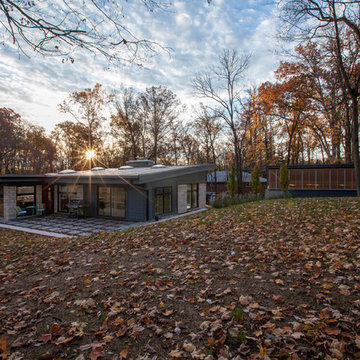
Property at sunrise reveals house and garage mirrored form and adjacency with site sloping high-to-low at sunrise - Architecture + Photography: HAUS
This is an example of a large midcentury two-storey grey house exterior in Indianapolis with concrete fiberboard siding and a flat roof.
This is an example of a large midcentury two-storey grey house exterior in Indianapolis with concrete fiberboard siding and a flat roof.
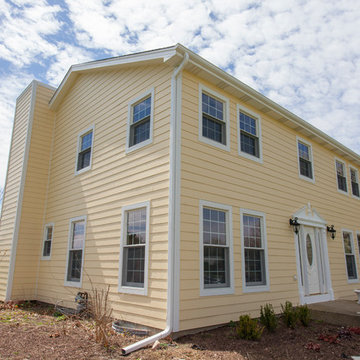
Exterior home renovation project after new windows, roofing, front door, and James Hardie fiber cement siding.
Design ideas for a mid-sized traditional two-storey yellow house exterior in Chicago with concrete fiberboard siding, a gable roof and a shingle roof.
Design ideas for a mid-sized traditional two-storey yellow house exterior in Chicago with concrete fiberboard siding, a gable roof and a shingle roof.
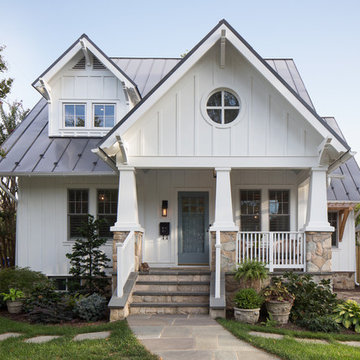
The front porch of the existing house remained. It made a good proportional guide for expanding the 2nd floor. The master bathroom bumps out to the side. And, hand sawn wood brackets hold up the traditional flying-rafter eaves.
Max Sall Photography
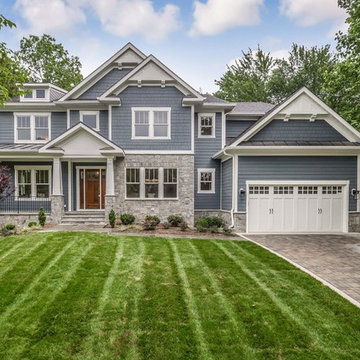
Robert Miller Photography
Photo of a large arts and crafts three-storey blue house exterior in DC Metro with concrete fiberboard siding, a shingle roof, a gable roof and a grey roof.
Photo of a large arts and crafts three-storey blue house exterior in DC Metro with concrete fiberboard siding, a shingle roof, a gable roof and a grey roof.
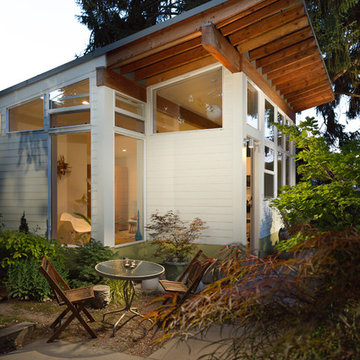
Alex Crook
This is an example of a small contemporary one-storey white exterior in Seattle with concrete fiberboard siding and a shed roof.
This is an example of a small contemporary one-storey white exterior in Seattle with concrete fiberboard siding and a shed roof.
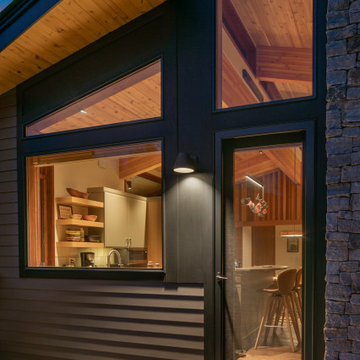
With a grand total of 1,247 square feet of living space, the Lincoln Deck House was designed to efficiently utilize every bit of its floor plan. This home features two bedrooms, two bathrooms, a two-car detached garage and boasts an impressive great room, whose soaring ceilings and walls of glass welcome the outside in to make the space feel one with nature.
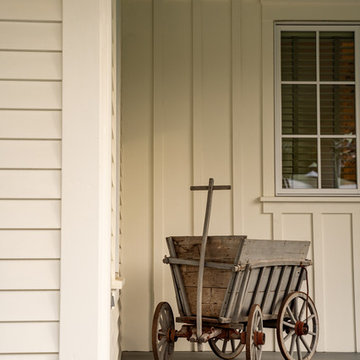
Design ideas for a large country three-storey white house exterior in Other with concrete fiberboard siding, a metal roof and a gable roof.
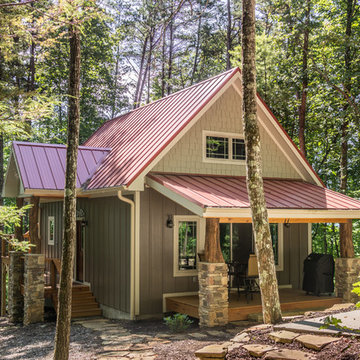
Deep in the woods, this mountain cabin just outside Asheville, NC, was designed as the perfect weekend getaway space. The owner uses it as an Airbnb for income. From the wooden cathedral ceiling to the nature-inspired loft railing, from the wood-burning free-standing stove, to the stepping stone walkways—everything is geared toward easy relaxation. For maximum interior space usage, the sleeping loft is accessed via an outside stairway.
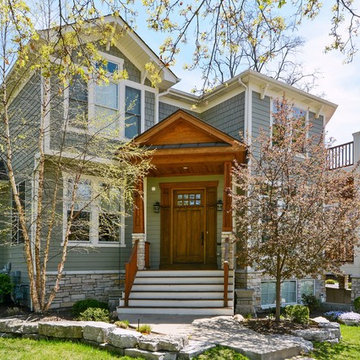
Jonathan Nutt
Photo of a mid-sized arts and crafts two-storey grey house exterior in Chicago with concrete fiberboard siding, a gable roof and a shingle roof.
Photo of a mid-sized arts and crafts two-storey grey house exterior in Chicago with concrete fiberboard siding, a gable roof and a shingle roof.
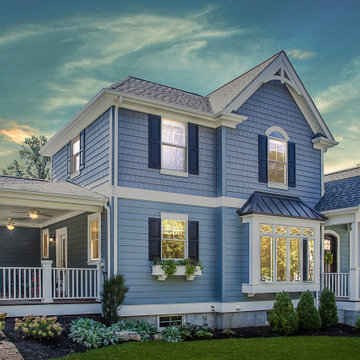
The James Hardie siding in Boothbay Blue calls attention to the bright white architectural details that lend this home a historical charm befitting of the surrounding homes.
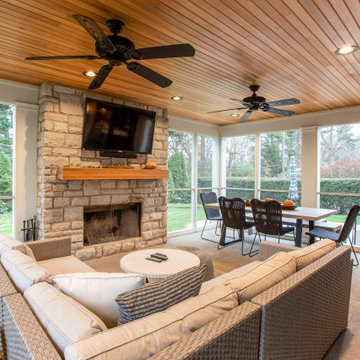
This is a colonial revival home where we added a substantial addition and remodeled most of the existing spaces. The kitchen was enlarged and opens into a new screen porch and back yard.
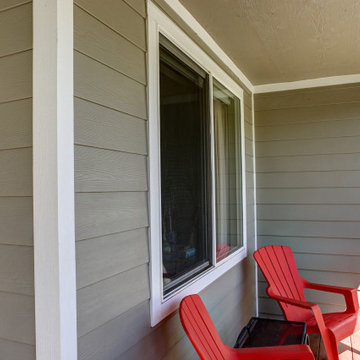
This Denver Area home had composite wood siding that had been damaged by hail and was beginning to swell and rot. We installed James Hardie ColorPlus HardiePlank lap siding in Monterey Taupe, staggered edge HardieShingle shake siding in Evening Blue, and Arctic White HardieTrim. The soffits and fascia are also Arctic White, which the porch ceiling is Monterey Taupe.
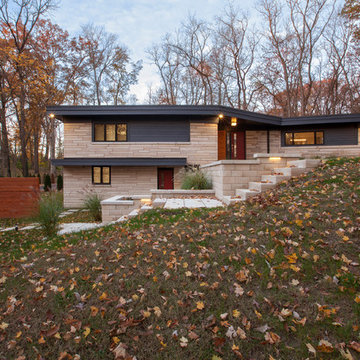
Front east elevation reveals main public entry and new stepped retaining walls from parking area. Original limestone and roof overhangs were maintained, while siding and some details were enhanced. - Architecture + Photography: HAUS
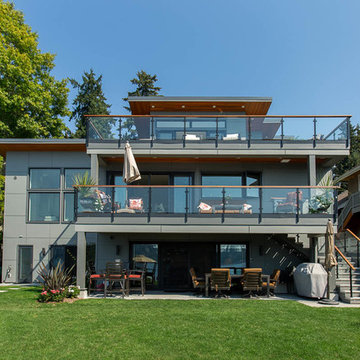
Exterior of this new modern home is designed with fibercement panel siding with a rainscreen. The front porch has a large overhang to protect guests from the weather. A rain chain detail was added for the rainwater runoff from the porch. The walkway to the front door is pervious paving.
www.h2darchitects.com
H2D Architecture + Design
#kirklandarchitect #newmodernhome #waterfronthomekirkland #greenbuildingkirkland #greenbuildingarchitect
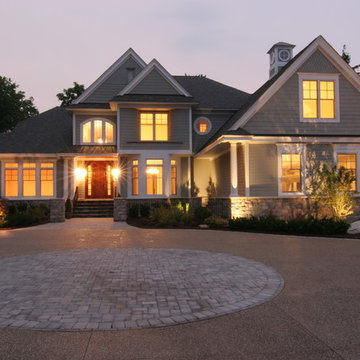
East coast inspired timeless exterior. This project was completed with Azek urethane and James Hardie siding.
This is an example of a traditional two-storey grey exterior in Detroit with concrete fiberboard siding and a gable roof.
This is an example of a traditional two-storey grey exterior in Detroit with concrete fiberboard siding and a gable roof.
Exterior Design Ideas with Concrete Fiberboard Siding
4
