Exterior Design Ideas with Concrete Fiberboard Siding
Refine by:
Budget
Sort by:Popular Today
141 - 160 of 1,448 photos
Item 1 of 3
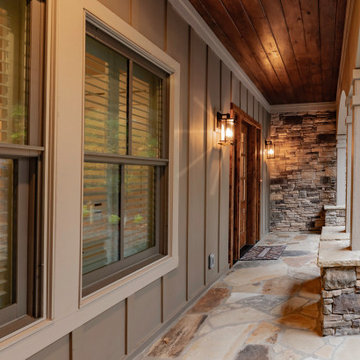
This Craftsman lake view home is a perfectly peaceful retreat. It features a two story deck, board and batten accents inside and out, and rustic stone details.
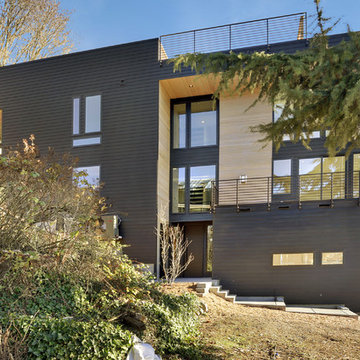
Custom Residence, designed by Citizen Design and built by Valor Builds.
This is an example of a mid-sized contemporary three-storey black house exterior in Seattle with concrete fiberboard siding and a flat roof.
This is an example of a mid-sized contemporary three-storey black house exterior in Seattle with concrete fiberboard siding and a flat roof.
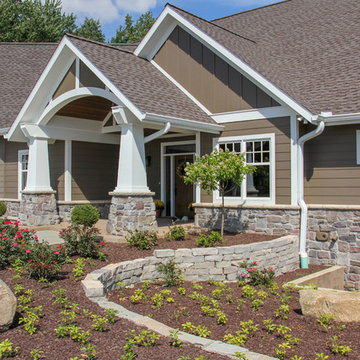
Design ideas for an expansive arts and crafts three-storey brown house exterior in Other with concrete fiberboard siding, a gable roof and a shingle roof.
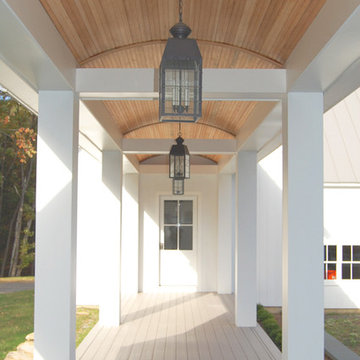
Design ideas for an expansive traditional three-storey white exterior in Boston with concrete fiberboard siding and a clipped gable roof.
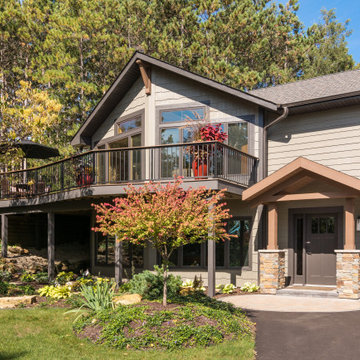
Design ideas for a mid-sized arts and crafts two-storey beige house exterior in Minneapolis with concrete fiberboard siding, a gable roof and a shingle roof.
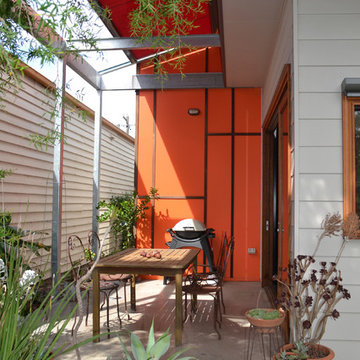
photographer Emma Cross
This is an example of a mid-sized eclectic one-storey orange house exterior in Melbourne with concrete fiberboard siding, a flat roof, a metal roof, a grey roof and clapboard siding.
This is an example of a mid-sized eclectic one-storey orange house exterior in Melbourne with concrete fiberboard siding, a flat roof, a metal roof, a grey roof and clapboard siding.
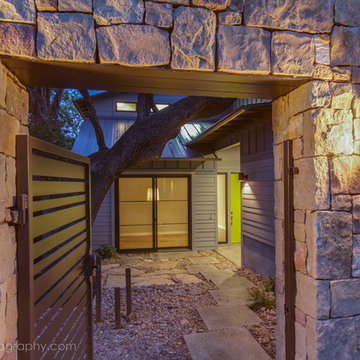
Front entry courtyard and privacy gate
Design ideas for a mid-sized contemporary two-storey grey house exterior in Austin with concrete fiberboard siding and a metal roof.
Design ideas for a mid-sized contemporary two-storey grey house exterior in Austin with concrete fiberboard siding and a metal roof.
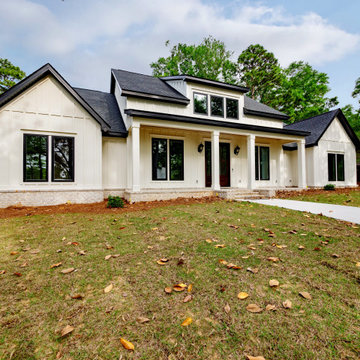
Inspiration for a large beach style white house exterior in New Orleans with concrete fiberboard siding, a gable roof, a shingle roof, a grey roof and board and batten siding.
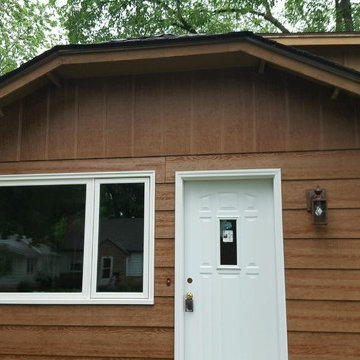
Enhancements to this home included a new door, insulation, LP SmartSide Diamond Kote, and a SeasonGuard picture window.
This is an example of a mid-sized one-storey brown exterior in Minneapolis with concrete fiberboard siding.
This is an example of a mid-sized one-storey brown exterior in Minneapolis with concrete fiberboard siding.
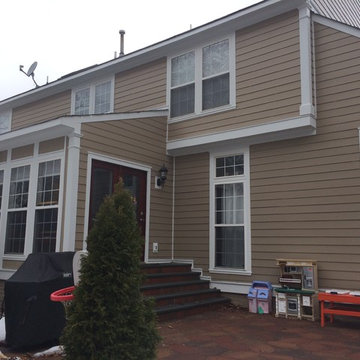
In this photo the back of the house can be seen. The Arctic White trim allows for a lot of dimension to be seen and gives the home a very modern look.
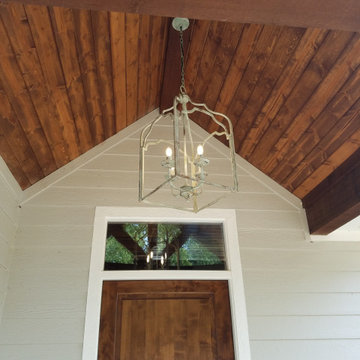
Inspiration for a country one-storey grey house exterior in Dallas with concrete fiberboard siding, a gable roof and a shingle roof.
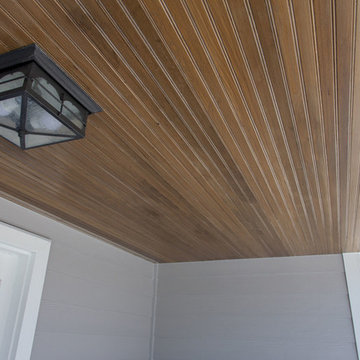
Siding & roof replacement project by Opal Enterprises in Naperville Illinois.
Inspiration for a mid-sized traditional two-storey grey exterior in Chicago with concrete fiberboard siding and a gable roof.
Inspiration for a mid-sized traditional two-storey grey exterior in Chicago with concrete fiberboard siding and a gable roof.
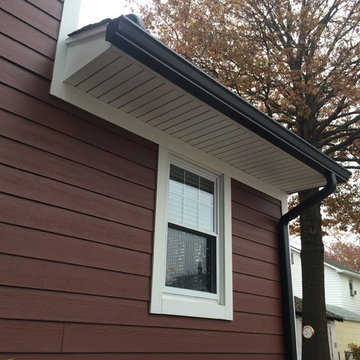
James HardiePlank 7" Exp Cedarmill (Countrylane Red)
James HardieTrim NT3 4" & 5" (Arctic White)
AZEK Full Cellular PVC Moulding Profiles
6" Gutters & Downspouts (Black)
Revere Premium 3" Vinyl Soffit
Installed by American Home Contractors, Florham Park, NJ
Property located in Bloomfield, NJ
www.njahc.com
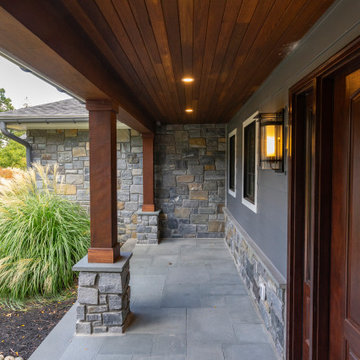
Design ideas for a large arts and crafts one-storey grey house exterior in Philadelphia with concrete fiberboard siding, a gable roof, a shingle roof, a grey roof and clapboard siding.
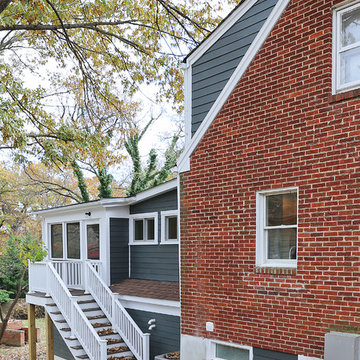
Existing house in brick and the addition in fibercement siding.
Large midcentury two-storey blue house exterior in DC Metro with concrete fiberboard siding, a gable roof and a shingle roof.
Large midcentury two-storey blue house exterior in DC Metro with concrete fiberboard siding, a gable roof and a shingle roof.
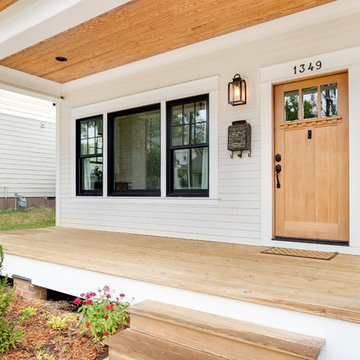
Design ideas for a mid-sized arts and crafts two-storey white house exterior in Charlotte with concrete fiberboard siding, a hip roof and a shingle roof.
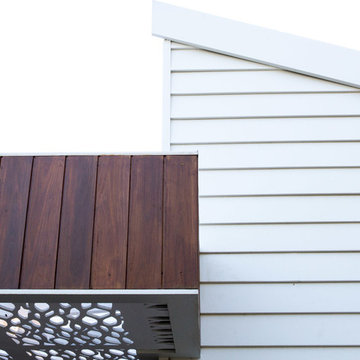
How do you turn a relatively plain, uninspiring brick house into a contemporary beachside home? Saltus Built has the answer, using mixed materials in their renovation of the Cliverton Court residence in Marmion, Western Australia.
This family home was transformed by battening over the brickwork and then cladding the facade with Scyon Linea 180mm weatherboards, finished with a coat of Surfmist from Dulux Weather Shield. The roof was updated with corrugated Colorbond sheeting while the entry was enhanced with feature ceiling panels and spotted gum seating and planter box, adding an authentic Western Australian beachside look to this refreshed home.
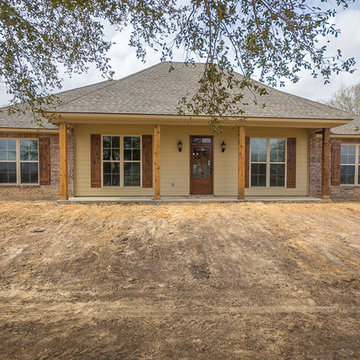
This is an example of a mid-sized traditional one-storey yellow house exterior in New Orleans with concrete fiberboard siding, a shingle roof and a hip roof.

This large custom Farmhouse style home features Hardie board & batten siding, cultured stone, arched, double front door, custom cabinetry, and stained accents throughout.
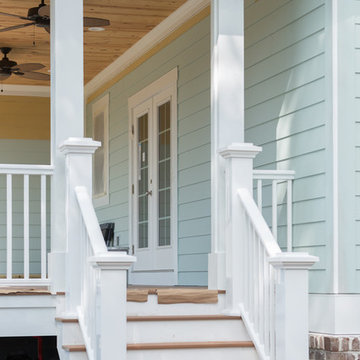
Located in the well-established community of Northwood, close to Grande Dunes, this superior quality craftsman styled 3 bedroom, 2.5 bathroom energy efficient home designed by CRG Companies will feature a Hardie board exterior, Trex decking, vinyl railings and wood beadboard ceilings on porches, a screened-in porch with outdoor fireplace and carport. The interior features include 9’ ceilings, thick crown molding and wood trim, wood-look tile floors in main living areas, ceramic tile in baths, carpeting in bedrooms, recessed lights, upgraded 42” kitchen cabinets, granite countertops, stainless steel appliances, a huge tile shower and free standing soaker tub in the master bathroom. The home will also be pre-wired for home audio and security systems. Detached garage can be an added option. No HOA fee or restrictions, 98' X 155' lot is huge for this area, room for a pool.
Exterior Design Ideas with Concrete Fiberboard Siding
8