Exterior Design Ideas with Metal Siding and a Black Roof
Refine by:
Budget
Sort by:Popular Today
121 - 140 of 537 photos
Item 1 of 3
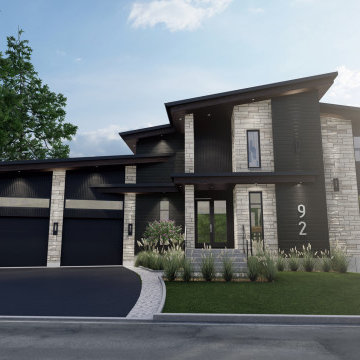
Une harmonie du mouvement et de l’élégance, cette demeure moderne se démarquera des maisons vernaculaires existantes.
La façade du bâtiment étant orientée vers le nord, une étude d’ensoleillement a aussi été effectuée pour connaitre la réaction des matériaux à la lumière naturelle du soir versus le jour.
Noté aussi la vue sur la piscine creusée dans la cours arrière à partir du salon !
Chaque détail de cette réalisation signée TEKpur a été réfléchi pour répondre aux besoins des clients.
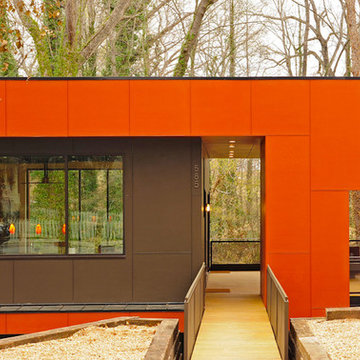
Fredrik Brauer
This is an example of a large modern two-storey orange house exterior in San Francisco with metal siding, a flat roof, a metal roof and a black roof.
This is an example of a large modern two-storey orange house exterior in San Francisco with metal siding, a flat roof, a metal roof and a black roof.

This sleek, pavilion-style building contains a trove of high-end features packed into 73m2.
Small beach style one-storey black exterior in Other with metal siding, a metal roof and a black roof.
Small beach style one-storey black exterior in Other with metal siding, a metal roof and a black roof.
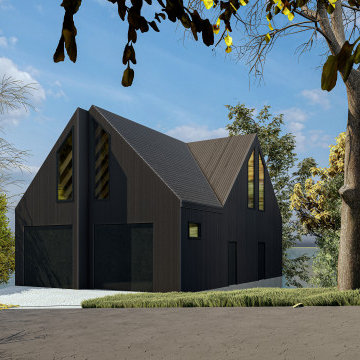
This is an example of a mid-sized modern two-storey black house exterior in Calgary with metal siding, a hip roof, a metal roof and a black roof.
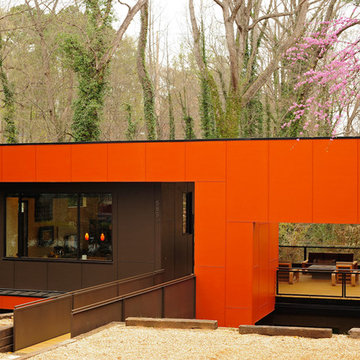
Fredrik Brauer
Design ideas for a large contemporary two-storey orange house exterior in San Francisco with metal siding, a flat roof, a metal roof and a black roof.
Design ideas for a large contemporary two-storey orange house exterior in San Francisco with metal siding, a flat roof, a metal roof and a black roof.
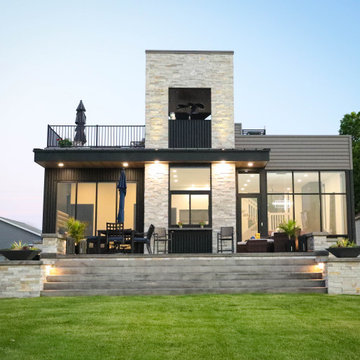
Gorgeous contemporary home sitting on a Northern Indiana resort lake. Built with entertaining in mind; the home hosts a large open great room/kitchen on the main level and an amazing rooftop deck.
Products used: Natural Stone Veneers Platinum Ledgestone and Ramco metal roofing and siding. Landscaping by Linton's.
General Contracting by Martin Bros. Contracting, Inc.; Architectural Design by Helman Sechrist Architecture; Interior Design by Homeowner; Photography by Marie Martin Kinney.
Images are the property of Martin Bros. Contracting, Inc. and may not be used without written consent.
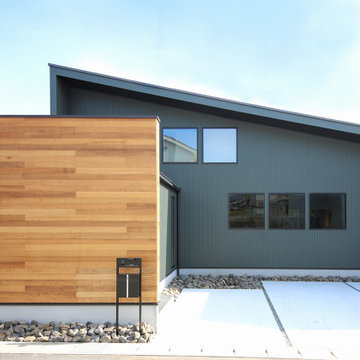
グリーンのガルバリウムを張った片流れ屋根の外観に、レッドシダーの壁を合わせました。自分で木材のメンテナンスを出来るように低い位置にアクセントの木材を配置しました。
Photo of a modern two-storey green house exterior in Other with metal siding, a shed roof, a metal roof, a black roof and board and batten siding.
Photo of a modern two-storey green house exterior in Other with metal siding, a shed roof, a metal roof, a black roof and board and batten siding.
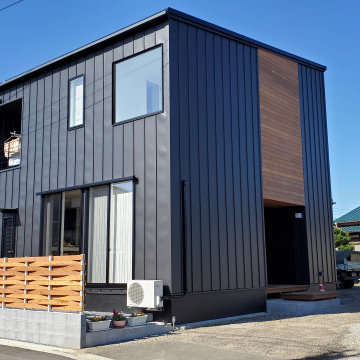
ガルバリウム鋼板とレッドシダーの外壁。
ウッドフェンスも目を引きます。
Design ideas for a mid-sized scandinavian two-storey black house exterior in Other with metal siding, a shed roof, a metal roof, a black roof and board and batten siding.
Design ideas for a mid-sized scandinavian two-storey black house exterior in Other with metal siding, a shed roof, a metal roof, a black roof and board and batten siding.
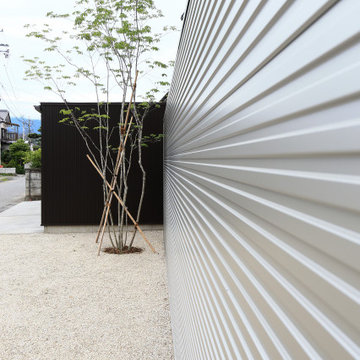
Design ideas for a mid-sized modern two-storey house exterior in Other with metal siding, a shed roof, a metal roof and a black roof.
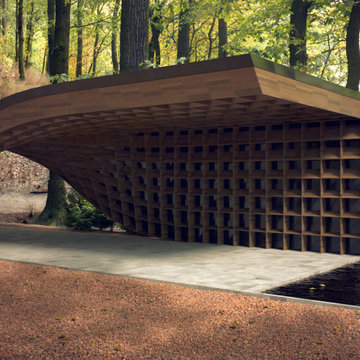
The A-17 Pavilion is a concept design created to host our client’s family and friends on Sundays. Its form is generated by twisting the geometry 90° so that the wall becomes the roof and vice versa. The pavilion is a wooden self-structure with integrated half-lap joints resembling bookshelf frames. Its exterior faces are covered by black satin aluminum plates that reflect the light and colors of its context. The A-17 Pavilion is a statement for integration to its natural environment while having its own protagonist character.
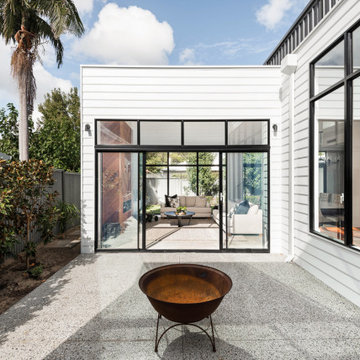
With south facing rear, one of the key aspects of the design was to separate the new living / kitchen space from the original house with a courtyard - to allow northern light to the main living spaces. The courtyard also provides cross ventilation and a great connection with the garden. This is a huge change from the original south facing kitchen and meals, which was not only very small, but quite dark and gloomy.
Another key design element was to increase the connection with the garden. Despite the beautiful backyard and leafy suburb, the original house was completely cut off from the garden. Now you can see the backyard the moment you step in the front door, and the courtyard breaks the journey as you move through the central corridor of the home to the new kitchen and living area. The entire interior of the home is light and bright.
The rear elevation is contemporary, and provides a definite contrast to the original house, but doesn't feel out of place. There is a connection in the architecture between the old and new - for example, in the scale, in the materials, in the pitch of the roof.
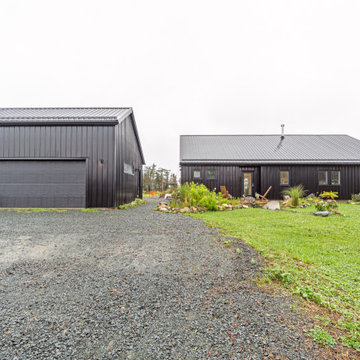
This is an example of a mid-sized eclectic black house exterior in Other with metal siding, a black roof and board and batten siding.
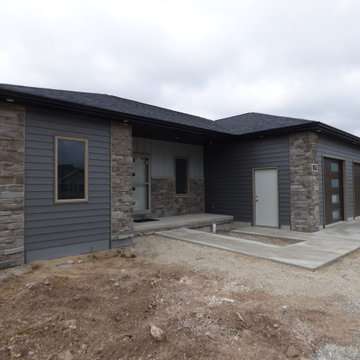
Contemporary home with brown overhead doors with tan trim, gray steel siding, ledgestone corners, black soffit, and black roof
Mid-sized contemporary one-storey grey house exterior in Other with metal siding, a hip roof, a shingle roof, a black roof and clapboard siding.
Mid-sized contemporary one-storey grey house exterior in Other with metal siding, a hip roof, a shingle roof, a black roof and clapboard siding.
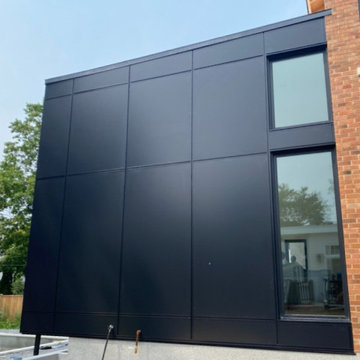
Custom Plank aluminum siding.
This is an example of a large eclectic two-storey black house exterior in Montreal with metal siding, a flat roof, a shingle roof and a black roof.
This is an example of a large eclectic two-storey black house exterior in Montreal with metal siding, a flat roof, a shingle roof and a black roof.
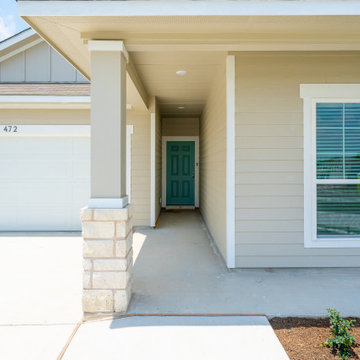
This is an example of a mid-sized arts and crafts one-storey beige house exterior in Austin with metal siding, a hip roof, a shingle roof and a black roof.
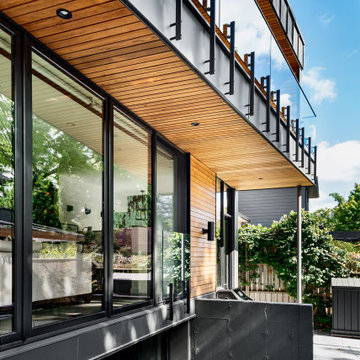
Back of house.
This is an example of a mid-sized industrial three-storey black house exterior in Toronto with metal siding, a flat roof, a shingle roof and a black roof.
This is an example of a mid-sized industrial three-storey black house exterior in Toronto with metal siding, a flat roof, a shingle roof and a black roof.
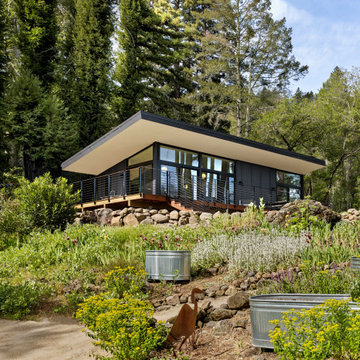
Inspiration for a small one-storey black exterior in San Francisco with metal siding, a shed roof, a metal roof and a black roof.
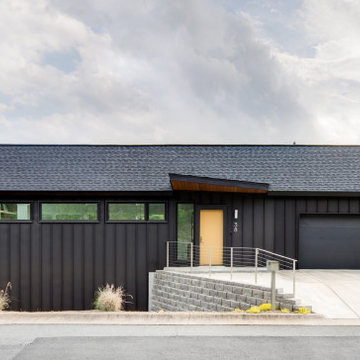
Photo of a contemporary two-storey brown house exterior in Little Rock with metal siding, a gable roof, a shingle roof and a black roof.
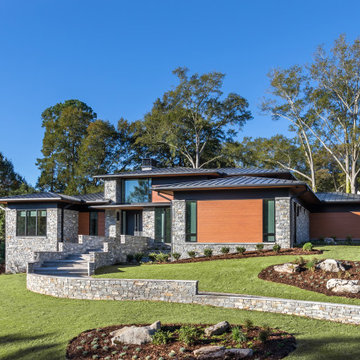
Photo of a large contemporary one-storey multi-coloured house exterior in Other with metal siding, a metal roof and a black roof.
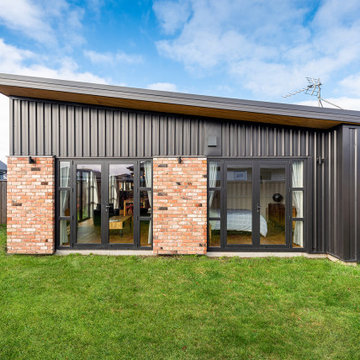
Back yard facade
Design ideas for a small modern one-storey black house exterior in Christchurch with metal siding, a butterfly roof, a metal roof and a black roof.
Design ideas for a small modern one-storey black house exterior in Christchurch with metal siding, a butterfly roof, a metal roof and a black roof.
Exterior Design Ideas with Metal Siding and a Black Roof
7