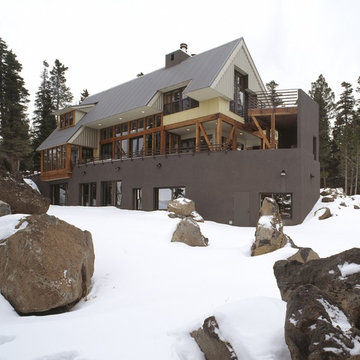Exterior Design Ideas with Metal Siding
Refine by:
Budget
Sort by:Popular Today
121 - 140 of 591 photos
Item 1 of 3
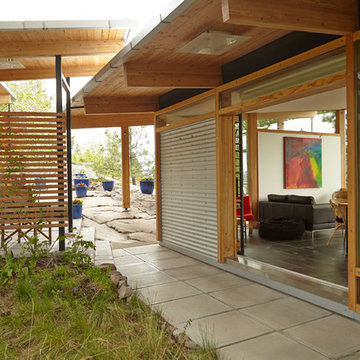
Exterior of main house and detached guest room - Architect Florian Maurer © Martin Knowles Photo Media
Industrial one-storey exterior in Vancouver with metal siding.
Industrial one-storey exterior in Vancouver with metal siding.
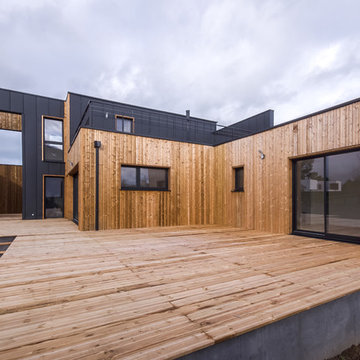
Une Maison ossature bois en bord de mer, avec de généreuses terrasses au RDC et R+1. Les façades sont habillées de bois et de zinc noir.
Photo of a large beach style two-storey black house exterior in Rennes with metal siding, a flat roof and a mixed roof.
Photo of a large beach style two-storey black house exterior in Rennes with metal siding, a flat roof and a mixed roof.
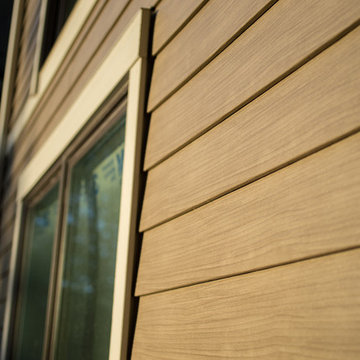
TruCedar Steel Siding shown in Single 6" in Napa Vine.
Inspiration for a two-storey beige exterior in Grand Rapids with metal siding.
Inspiration for a two-storey beige exterior in Grand Rapids with metal siding.
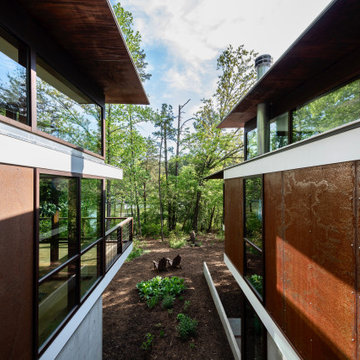
Holly Hill, a retirement home, whose owner's hobbies are gardening and restoration of classic cars, is nestled into the site contours to maximize views of the lake and minimize impact on the site.
Holly Hill is comprised of three wings joined by bridges: A wing facing a master garden to the east, another wing with workshop and a central activity, living, dining wing. Similar to a radiator the design increases the amount of exterior wall maximizing opportunities for natural ventilation during temperate months.
Other passive solar design features will include extensive eaves, sheltering porches and high-albedo roofs, as strategies for considerably reducing solar heat gain.
Daylighting with clerestories and solar tubes reduce daytime lighting requirements. Ground source geothermal heat pumps and superior to code insulation ensure minimal space conditioning costs. Corten steel siding and concrete foundation walls satisfy client requirements for low maintenance and durability. All light fixtures are LEDs.
Open and screened porches are strategically located to allow pleasant outdoor use at any time of day, particular season or, if necessary, insect challenge. Dramatic cantilevers allow the porches to project into the site’s beautiful mixed hardwood tree canopy without damaging root systems.
Guest arrive by vehicle with glimpses of the house and grounds through penetrations in the concrete wall enclosing the garden. One parked they are led through a garden composed of pavers, a fountain, benches, sculpture and plants. Views of the lake can be seen through and below the bridges.
Primary client goals were a sustainable low-maintenance house, primarily single floor living, orientation to views, natural light to interiors, maximization of individual privacy, creation of a formal outdoor space for gardening, incorporation of a full workshop for cars, generous indoor and outdoor social space for guests and parties.
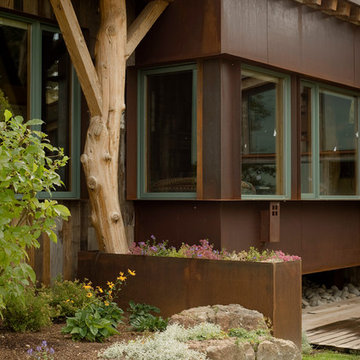
Inspiration for a mid-sized country one-storey house exterior in Other with metal siding, a shed roof and a green roof.
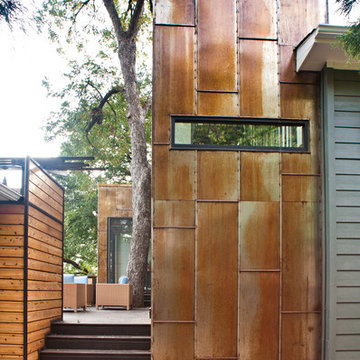
This is an example of a mid-sized modern two-storey beige house exterior in Dallas with metal siding, a flat roof and a metal roof.
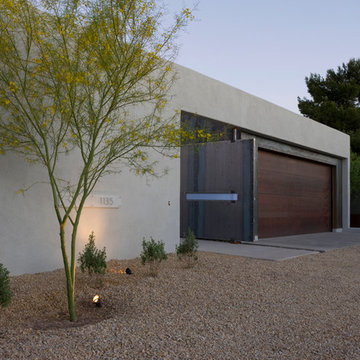
Bill Timmerman
Photo of a modern one-storey exterior in Phoenix with metal siding.
Photo of a modern one-storey exterior in Phoenix with metal siding.
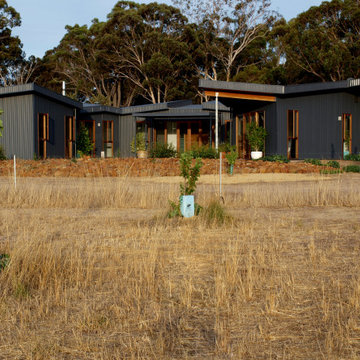
Here you can see straight into the courtyard from the open side of the hexagon shaped house.
Design ideas for a contemporary one-storey grey house exterior in Perth with metal siding, a flat roof and a metal roof.
Design ideas for a contemporary one-storey grey house exterior in Perth with metal siding, a flat roof and a metal roof.
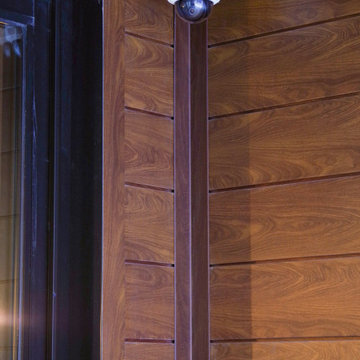
Knotwood can be used for both residential and commercial projects. Our 6" cladding in colour "Kwila" showcases this business on Gottigen St. Halifax Nova Scotia beautifully and makes its storefront stand out.
#knotwood #alumarch #siding #buildingcommunity #buildingsupplies #cladding #halifax #exteriordesign
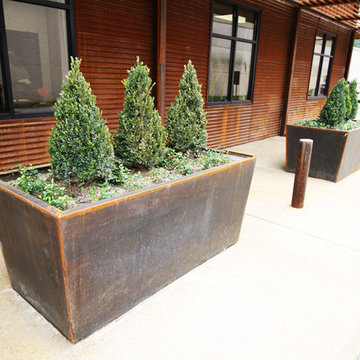
The building's exterior facade was constructed from A606-4 corrugated and rib panels and the gutters were formed with A606-4 sheets. A847 rectangular tubing was used to build the canopies. The planter boxes are fabricated from A606-4 sheet, and the bollards and fence posts are made from A847 pipe and tube.The interior and exterior staircases were made from A588 channel and A847 tubing and pipe. The stairs also feature A588 non-slip treads.
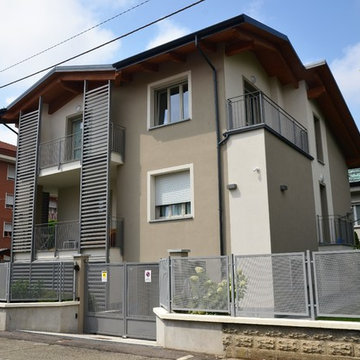
This is an example of a large contemporary three-storey beige house exterior in Turin with metal siding, a gable roof and a tile roof.
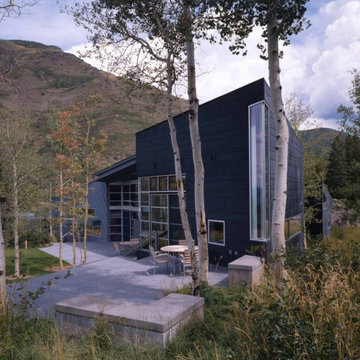
The all zinc exterior of this home is made to withstand harsh winters, while the design in blue and gray reflects the beautiful winter snows on this glacially shaped home.
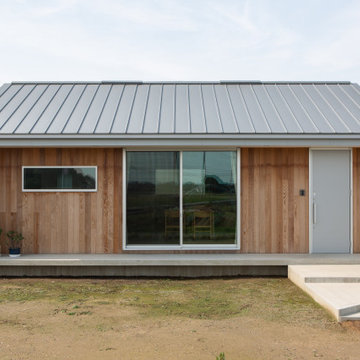
Inspiration for a small industrial one-storey grey house exterior in Other with metal siding, a gable roof, a metal roof, a grey roof and board and batten siding.
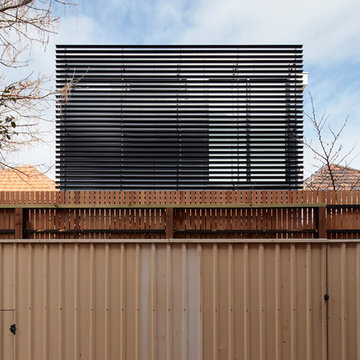
Architecture and Interiors: Jane Cameron Architects
Photographer: Jack Lovel
Design ideas for a mid-sized two-storey black house exterior in Melbourne with metal siding, a flat roof and a metal roof.
Design ideas for a mid-sized two-storey black house exterior in Melbourne with metal siding, a flat roof and a metal roof.
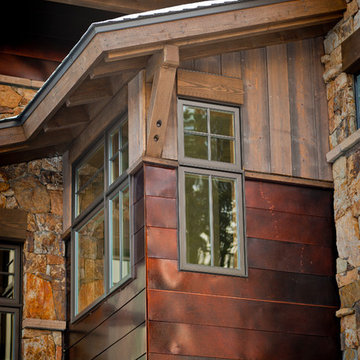
Copper siding detail at main level master tub.
Inspiration for a large contemporary three-storey exterior in Denver with metal siding.
Inspiration for a large contemporary three-storey exterior in Denver with metal siding.
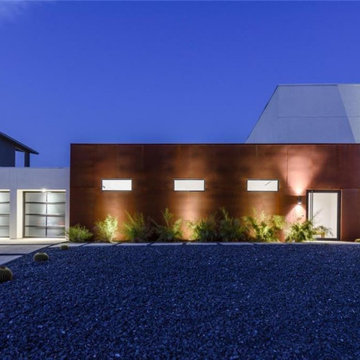
A private and modern facade with zero maintenance lawn opens up to endless views for a sophisticated and busy homeowner.
Design ideas for a modern two-storey white house exterior in Austin with metal siding and a flat roof.
Design ideas for a modern two-storey white house exterior in Austin with metal siding and a flat roof.
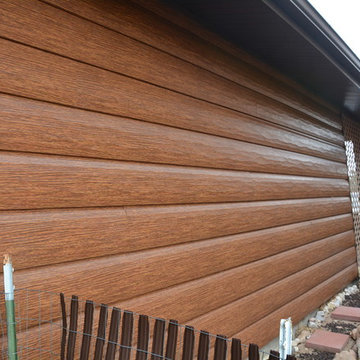
Custom Log Home Featuring a Fire Resistant, Insulated, & Maintenance-Free, Steel Log Panel
Inspiration for a mid-sized country two-storey brown house exterior in Denver with metal siding.
Inspiration for a mid-sized country two-storey brown house exterior in Denver with metal siding.
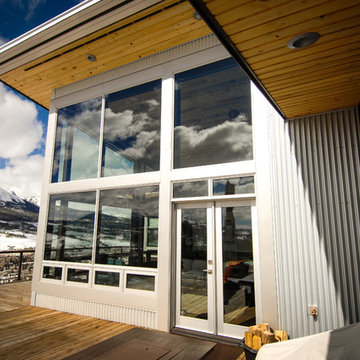
Standing seam metal roof , bronze fascia and metal around windows custom fabricated and installed by Buffalo Mountain Metals.
Photo by Amy Marie Imagery
Exterior Design Ideas with Metal Siding
7

