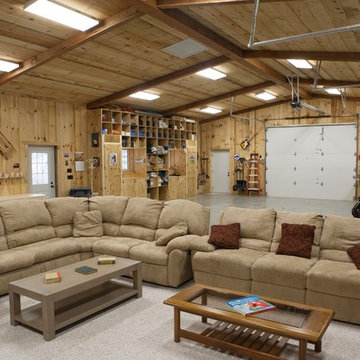Exterior Design Ideas with Metal Siding
Refine by:
Budget
Sort by:Popular Today
161 - 180 of 591 photos
Item 1 of 3
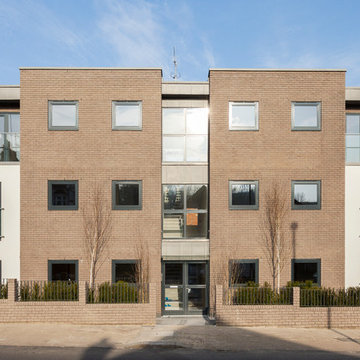
New build block of six, two bedroom and two bathroom flats. Contemporary design both inside and out with bespoke built kitchens and integrated appliances, engineered flooring throughout, porcelain wall and floor tiles in all bathrooms and built-in wardrobes in all bedrooms. The communal areas are fully tiled with glass and stainless steel handrails.
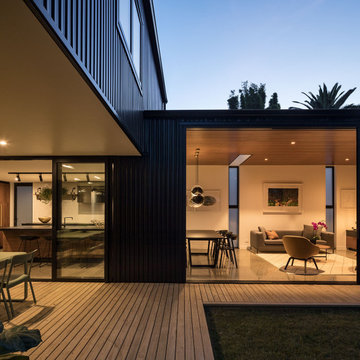
This new house in Westmere was designed by Rogan Nash Architects. Much like a family, the design focuses on interconnection. The kitchen acts as the lynchpin of the design – not only as a metaphoric heart, but as the centre of the plan: a reflection of a family who have a passion for cooking and entertaining. The rooms directly converse with each other: from the kitchen you can see the deck and snug where the children play; or talk to friends at the sofa in the lounge; whilst preparing food together to put on the dining table.
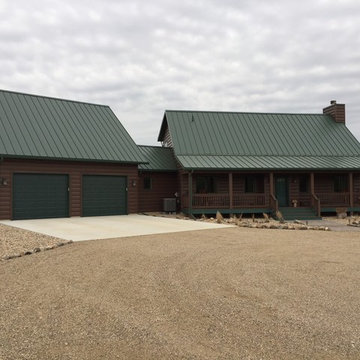
Custom built log cabin by the lake in Minneota, MN. The house is completed with TruLog's Autumn Brown Steel Log Siding with green steel trim and green roof. Completely maintenance-free for 30 years!
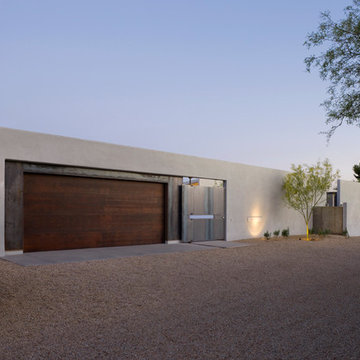
Bill Timmerman
Design ideas for a modern one-storey exterior in Phoenix with metal siding.
Design ideas for a modern one-storey exterior in Phoenix with metal siding.
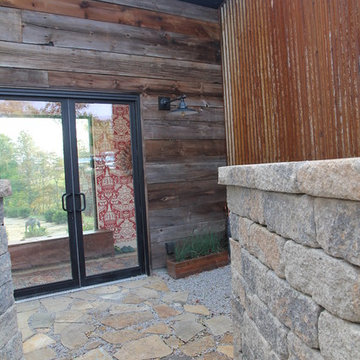
Commercial windows and doors, narrow stile, Standing Seam metal roofing - burnished slate, Corten (A606) 7/8" Corrugated- 22 gauge metal, reclaimed barn wood, Black Hill Rustic flagstone, Oberfield Weathered Versa Lok retaining wall, Rosetta Stone Steps - 48" wide 18" deep and 6" tall - Cuyahoga, Rejuvenation industrial lighting, Karli Moore Photography
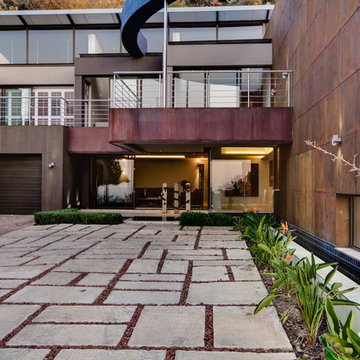
Photography by Victoria Pilcher and David Ross
Design ideas for a contemporary three-storey exterior with metal siding.
Design ideas for a contemporary three-storey exterior with metal siding.
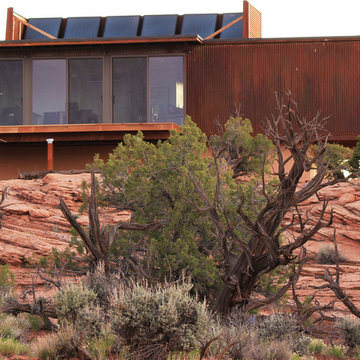
Alchemy Architects, Geoffrey Warner
This is an example of a small modern one-storey exterior in Minneapolis with metal siding.
This is an example of a small modern one-storey exterior in Minneapolis with metal siding.

The project to refurbish and extend this mid-terrace Victorian house in Peckham began in late 2021. We were approached by a client with a clear brief of not only extending to meet the space requirements of a young family but also with a strong sense of aesthetics and quality of interior spaces that they wanted to achieve. An exterior design was arrived at through a careful study of precedents within the area. An emphasis was placed on blending in and remaining subservient to the existing built environment through materiality that blends harmoniously with its surroundings. Internally, we are working to the clients brief of creating a timeless yet unmistakably contemporary and functional interior. The aim is to utilise the orientation of the property for natural daylight, introduce clever storage solutions and use materials that will age gracefully and provide the perfect backdrop for living. The Planning Permission has been granted in spring 2022 with the work set to commence on site later in the year.
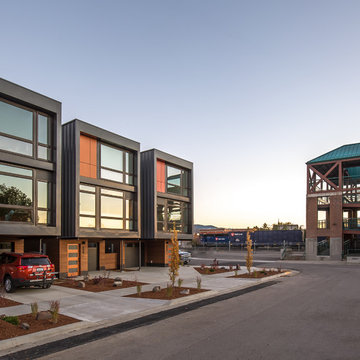
Photo by Hixson Studio
Design ideas for a small contemporary three-storey grey townhouse exterior in Other with metal siding and a flat roof.
Design ideas for a small contemporary three-storey grey townhouse exterior in Other with metal siding and a flat roof.
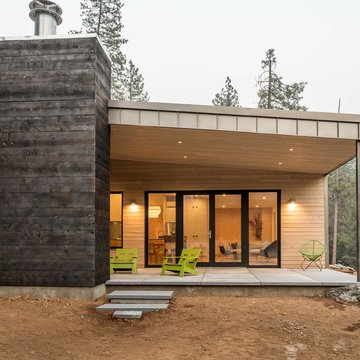
A modern, high performance, net-zero energy (NZE), home that stretches across a seasonal drainage meeting a rocky outcrop. Large outdoor porch includes a fireplace .
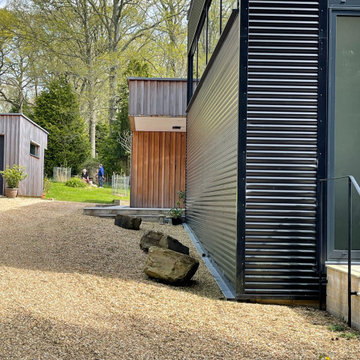
Two artists found an idyllic rural property, north of Hastings, East Sussex.
The brief included a need for space, horizontality and precision to match the exactness of the client's painting style. The house had to be capable of being a good backdrop for their extensive art collection, and filled with light.
This was to be a working home with studios and studies for the two artists, to be accessed through woodland in such a way that the visitor isn't fully aware of the dramatic view of the water until they have made their way into the house.
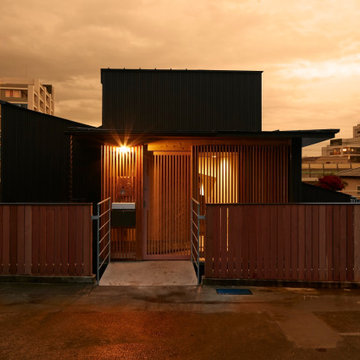
Design ideas for an asian two-storey brown house exterior in Yokohama with metal siding, a shed roof and a metal roof.
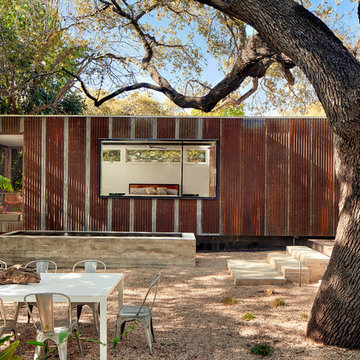
Casey Dunn
Country one-storey brown house exterior in Austin with metal siding and a flat roof.
Country one-storey brown house exterior in Austin with metal siding and a flat roof.
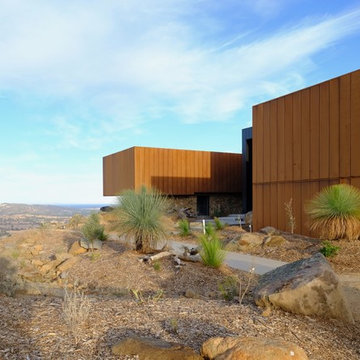
Photo of an expansive contemporary three-storey house exterior in Other with metal siding and a flat roof.
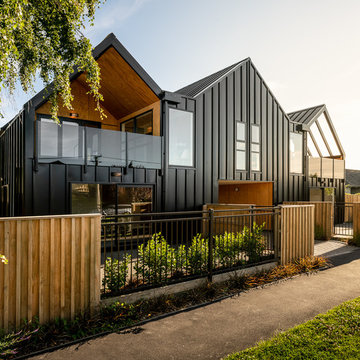
Dennis Radermacher
Small modern two-storey black apartment exterior in Christchurch with metal siding, a gable roof and a metal roof.
Small modern two-storey black apartment exterior in Christchurch with metal siding, a gable roof and a metal roof.
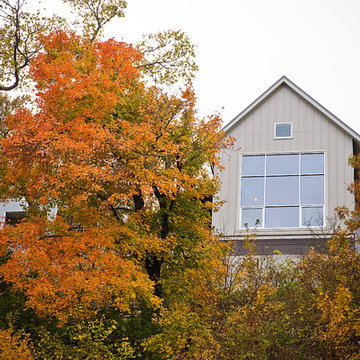
Inspiration for a mid-sized contemporary two-storey grey exterior in Other with metal siding.
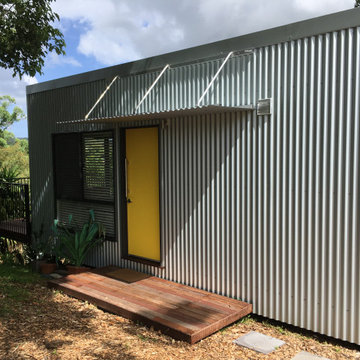
In keeping with the materiality of the wall cladding and the cantilevered design of the building, a simple lightweight aluminium and corrugated metal awning was positioned over the timber entry platform to provide rain shelter.
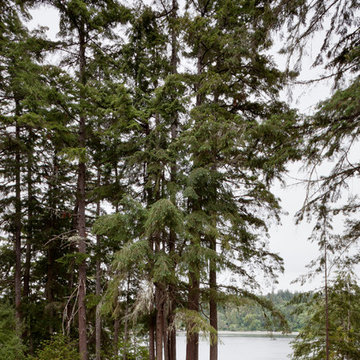
Tim Bies
Inspiration for a small modern two-storey red house exterior in Seattle with metal siding, a shed roof and a metal roof.
Inspiration for a small modern two-storey red house exterior in Seattle with metal siding, a shed roof and a metal roof.
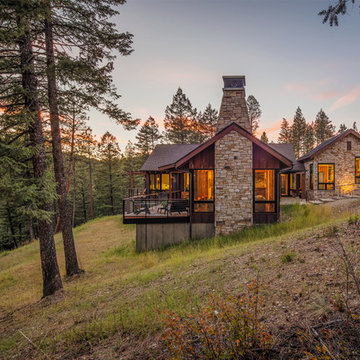
Photo by Chris Chapman
Inspiration for a mid-sized country two-storey brown house exterior in Other with metal siding, a gable roof and a shingle roof.
Inspiration for a mid-sized country two-storey brown house exterior in Other with metal siding, a gable roof and a shingle roof.
Exterior Design Ideas with Metal Siding
9
