Exterior Design Ideas with Metal Siding
Refine by:
Budget
Sort by:Popular Today
41 - 48 of 48 photos
Item 1 of 3
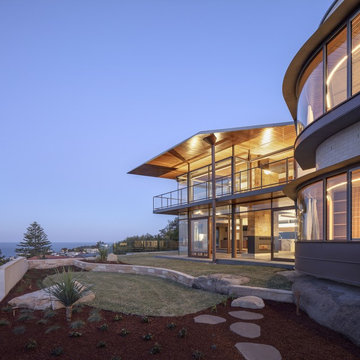
Simon Wood Photography
Large contemporary two-storey white house exterior in Sydney with metal siding and a metal roof.
Large contemporary two-storey white house exterior in Sydney with metal siding and a metal roof.
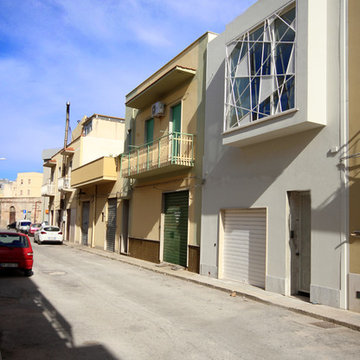
gianni Ingardia
Inspiration for a mid-sized contemporary two-storey white house exterior in Catania-Palermo with metal siding and a flat roof.
Inspiration for a mid-sized contemporary two-storey white house exterior in Catania-Palermo with metal siding and a flat roof.
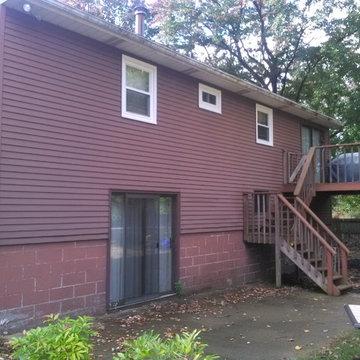
Before we updated this dull and outdated exterior of this home and deck
Design ideas for a mid-sized traditional two-storey blue exterior in Atlanta with metal siding.
Design ideas for a mid-sized traditional two-storey blue exterior in Atlanta with metal siding.
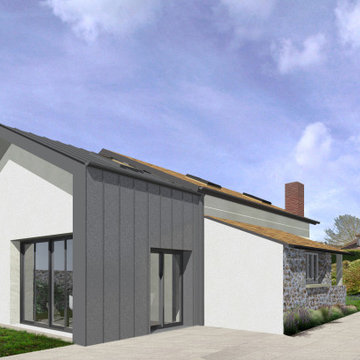
Réalisation d'une extension de 28m² pour une petite maison de 80m², avec redistribution intérieure.
L'extension s'inscrit en continuité de la maison existante, mais dans un registre plus contemporain.
Tournée vers le jardin, l'extension abrite cuisine et espace repas au rez-de-chaussée, et la chambre des parents à l'étage.
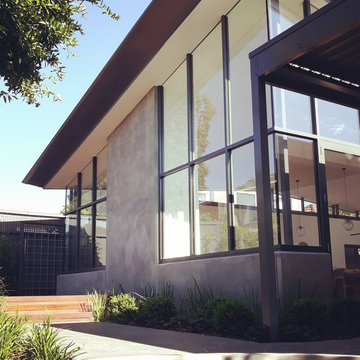
Design ideas for a large one-storey grey house exterior in Melbourne with metal siding, a butterfly roof and a metal roof.
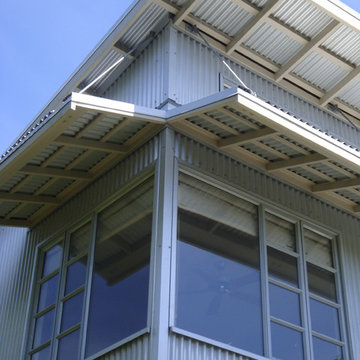
Stephanie Barnes-Castro is a full service architectural firm specializing in sustainable design serving Santa Cruz County. Her goal is to design a home to seamlessly tie into the natural environment and be aesthetically pleasing and energy efficient.
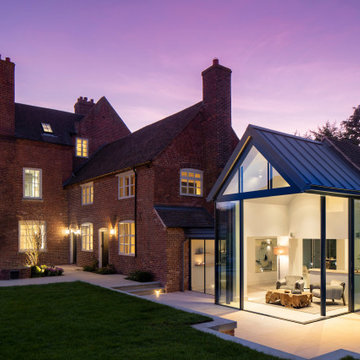
A stunning 16th Century listed Queen Anne Manor House with contemporary Sky-Frame extension which features stunning Janey Butler Interiors design and style throughout. The fabulous contemporary zinc and glass extension with its 3 metre high sliding Sky-Frame windows allows for incredible views across the newly created garden towards the newly built Oak and Glass Gym & Garage building. When fully open the space achieves incredible indoor-outdoor contemporary living. A wonderful real life luxury home project designed, built and completed by Riba Llama Architects & Janey Butler Interiors of the Llama Group of Design companies.
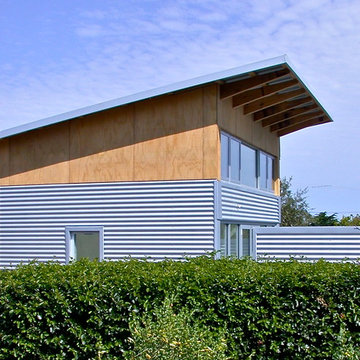
Warwick O'Brien
Mid-sized contemporary one-storey exterior in Adelaide with metal siding.
Mid-sized contemporary one-storey exterior in Adelaide with metal siding.
Exterior Design Ideas with Metal Siding
3