Exterior Design Ideas with Mixed Siding and a Hip Roof
Refine by:
Budget
Sort by:Popular Today
101 - 120 of 9,402 photos
Item 1 of 3
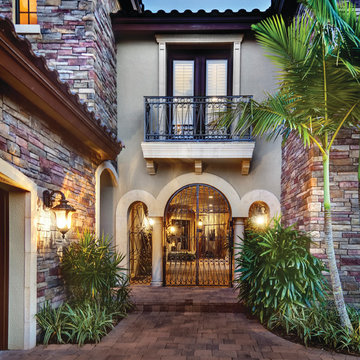
Entry Exterior. The Sater Design Collection's luxury, courtyard home plan "Casoria" (Plan #6797). saterdesign.com
This is an example of a large mediterranean two-storey beige exterior in Miami with mixed siding and a hip roof.
This is an example of a large mediterranean two-storey beige exterior in Miami with mixed siding and a hip roof.
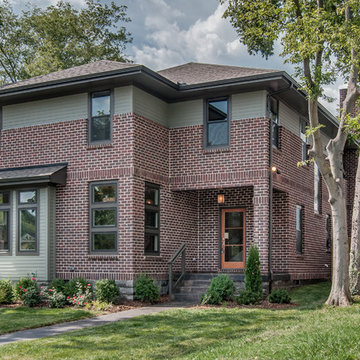
Showcase Photographers
Mid-sized modern two-storey red exterior in Nashville with mixed siding and a hip roof.
Mid-sized modern two-storey red exterior in Nashville with mixed siding and a hip roof.
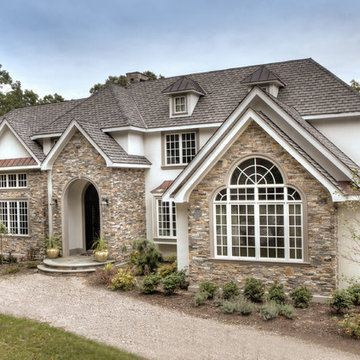
Photos by: Jaime Martorano
Design ideas for a large mediterranean three-storey multi-coloured house exterior in Boston with mixed siding, a hip roof and a tile roof.
Design ideas for a large mediterranean three-storey multi-coloured house exterior in Boston with mixed siding, a hip roof and a tile roof.
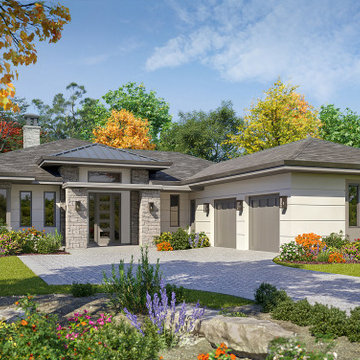
The nearly 3100 sq. ft. (heated) Modern Mountain Stonebridge model is the second home we designed for the luxury community Walnut Cove at the Cliffs, near Asheville, NC. We love the area and are so pleased to have been selected to design homes in the upscale development.
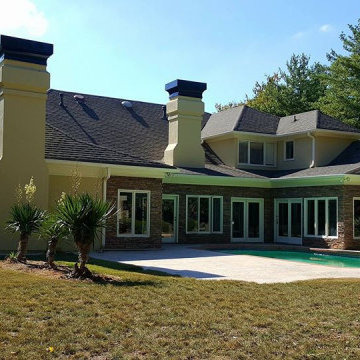
Mid-sized traditional one-storey beige house exterior in Atlanta with mixed siding, a hip roof and a shingle roof.
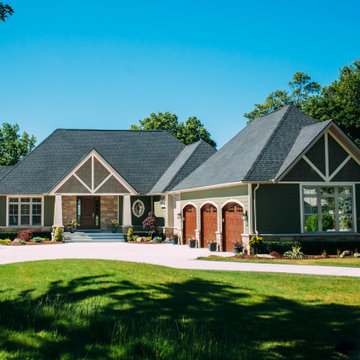
Inspiration for a large arts and crafts one-storey multi-coloured house exterior in Toronto with mixed siding, a hip roof and a shingle roof.
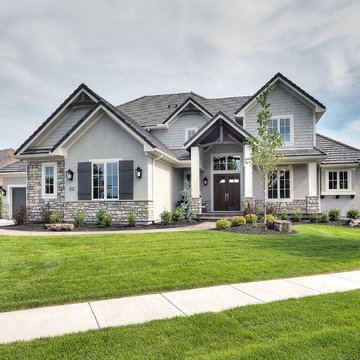
Transitional two-storey grey house exterior in Kansas City with mixed siding, a hip roof and a shingle roof.
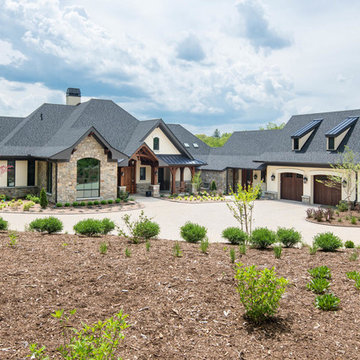
Design ideas for a large country two-storey beige house exterior in Other with mixed siding, a hip roof and a shingle roof.
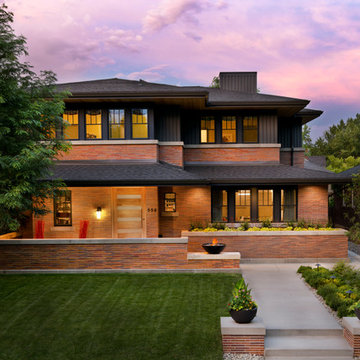
James Maynard, Vantage Imagery
This is an example of an arts and crafts two-storey exterior in Denver with mixed siding and a hip roof.
This is an example of an arts and crafts two-storey exterior in Denver with mixed siding and a hip roof.
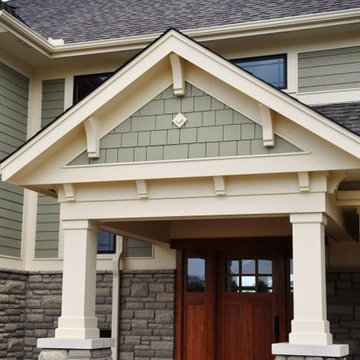
Daniel Devol Custom Builder
Design ideas for a large arts and crafts two-storey green house exterior in Other with mixed siding, a hip roof and a shingle roof.
Design ideas for a large arts and crafts two-storey green house exterior in Other with mixed siding, a hip roof and a shingle roof.
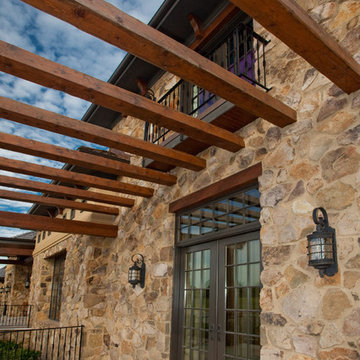
Design ideas for a large mediterranean two-storey beige exterior in Chicago with mixed siding and a hip roof.
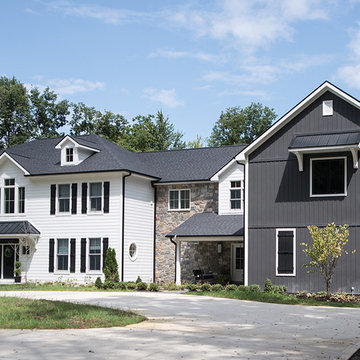
Celect 7” Clapboard siding and trim in FROST; Celect Board & Batten in Wrought Iron
Photo of a large country two-storey grey house exterior in Indianapolis with mixed siding, a hip roof and a shingle roof.
Photo of a large country two-storey grey house exterior in Indianapolis with mixed siding, a hip roof and a shingle roof.
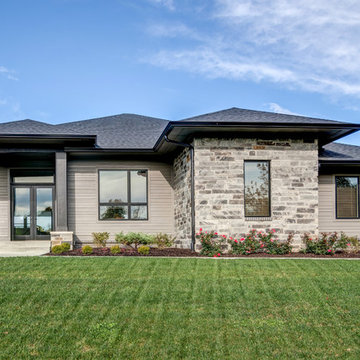
This 4,800 SQ FT Modern Prairie home is unique with the combination of exterior sidings.
Photo Credit: Tom Graham
Mid-sized transitional one-storey beige house exterior in Indianapolis with mixed siding, a hip roof and a shingle roof.
Mid-sized transitional one-storey beige house exterior in Indianapolis with mixed siding, a hip roof and a shingle roof.
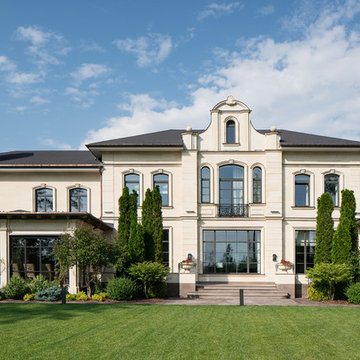
Transitional three-storey beige house exterior in Moscow with a hip roof, mixed siding and a metal roof.
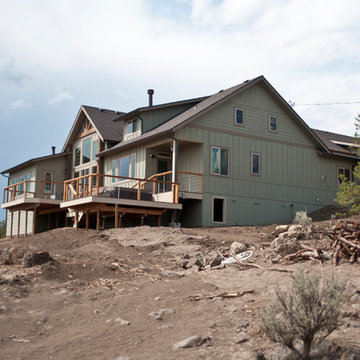
Custom home on a hillside surrounded by Junipers and sagebrush. This home features gorgeous stone counter tops with two-tone cabinets. Bathrooms are all tiled with modern porcelain and glass tiles featuring niches and in-wall cabinetry for candles and other bathroom accessories. The vaulted great room features an overlooking balcony with wrought iron railing and a large fireplace wrapped in stone quarried nearby.
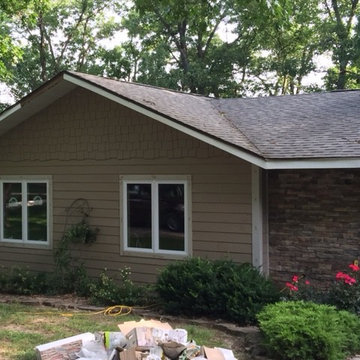
Inspiration for a mid-sized traditional one-storey beige house exterior in Other with mixed siding, a hip roof and a shingle roof.
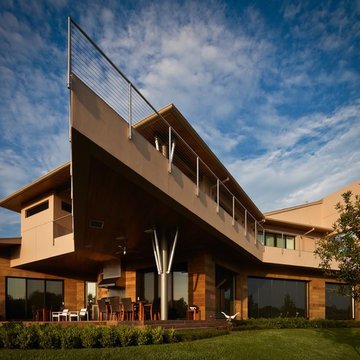
Builder: Sims Luxury Builders
Inspiration for an expansive modern three-storey beige house exterior in Houston with mixed siding, a hip roof and a metal roof.
Inspiration for an expansive modern three-storey beige house exterior in Houston with mixed siding, a hip roof and a metal roof.
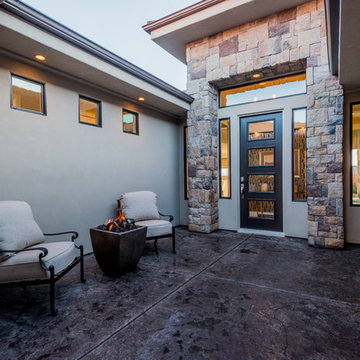
This was our 2016 Parade Home and our model home for our Cantera Cliffs Community. This unique home gets better and better as you pass through the private front patio courtyard and into a gorgeous entry. The study conveniently located off the entry can also be used as a fourth bedroom. A large walk in closet is located inside the master bathroom with convenient access to the laundry room. The great room, dining and kitchen area is perfect for family gathering. This home is beautiful inside and out.
Jeremiah Barber
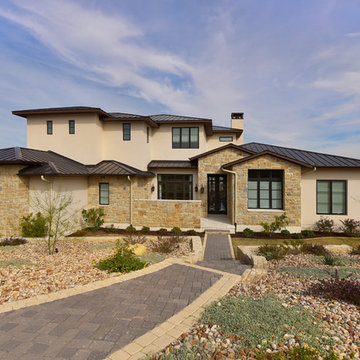
Twist Tours
This is an example of a large transitional two-storey beige house exterior in Austin with mixed siding, a hip roof and a metal roof.
This is an example of a large transitional two-storey beige house exterior in Austin with mixed siding, a hip roof and a metal roof.
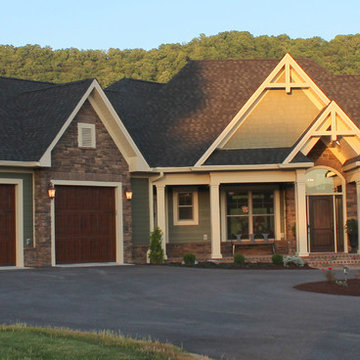
Front Elevation
Inspiration for a large arts and crafts one-storey green exterior in Other with mixed siding and a hip roof.
Inspiration for a large arts and crafts one-storey green exterior in Other with mixed siding and a hip roof.
Exterior Design Ideas with Mixed Siding and a Hip Roof
6